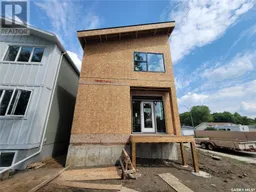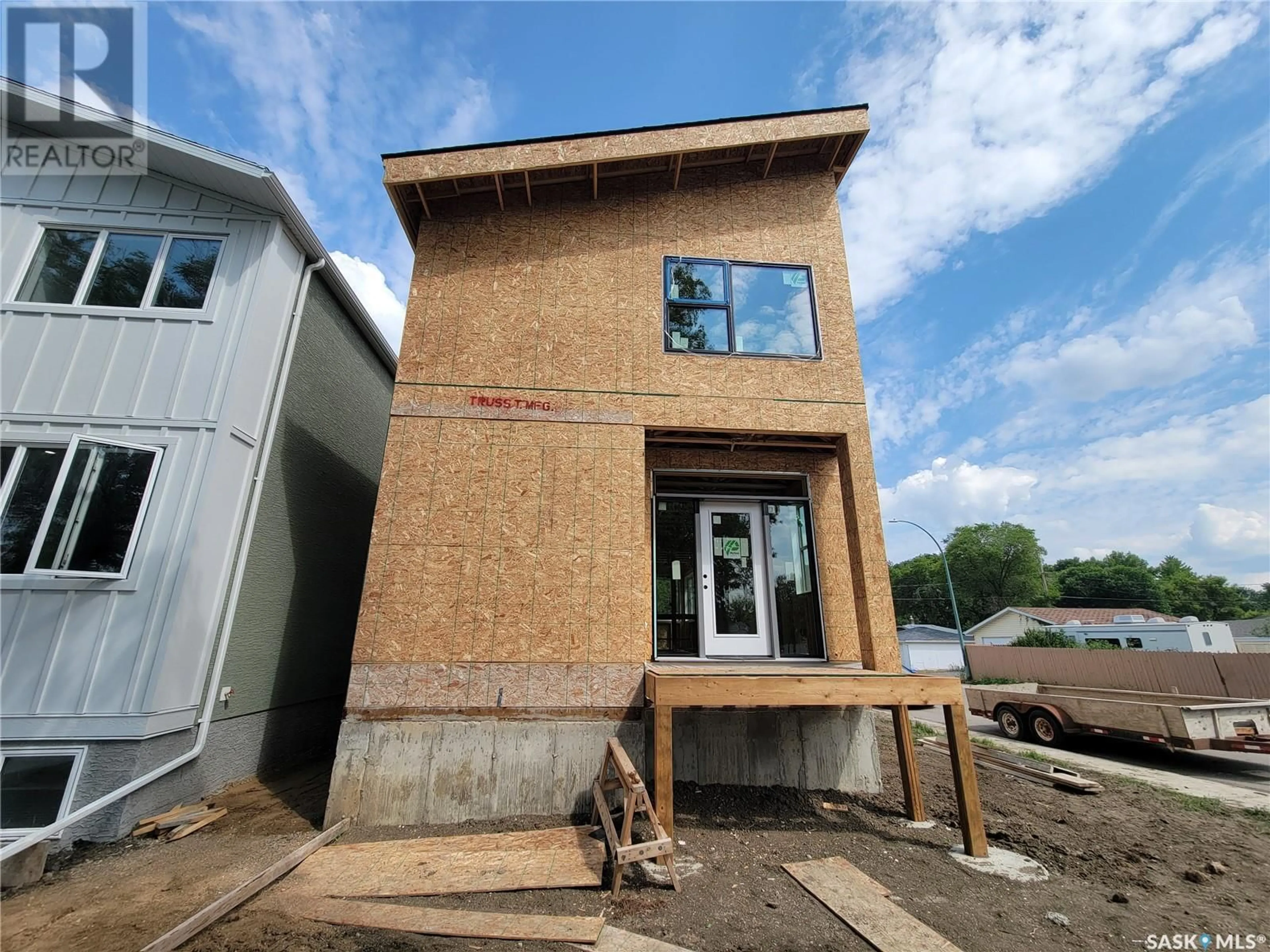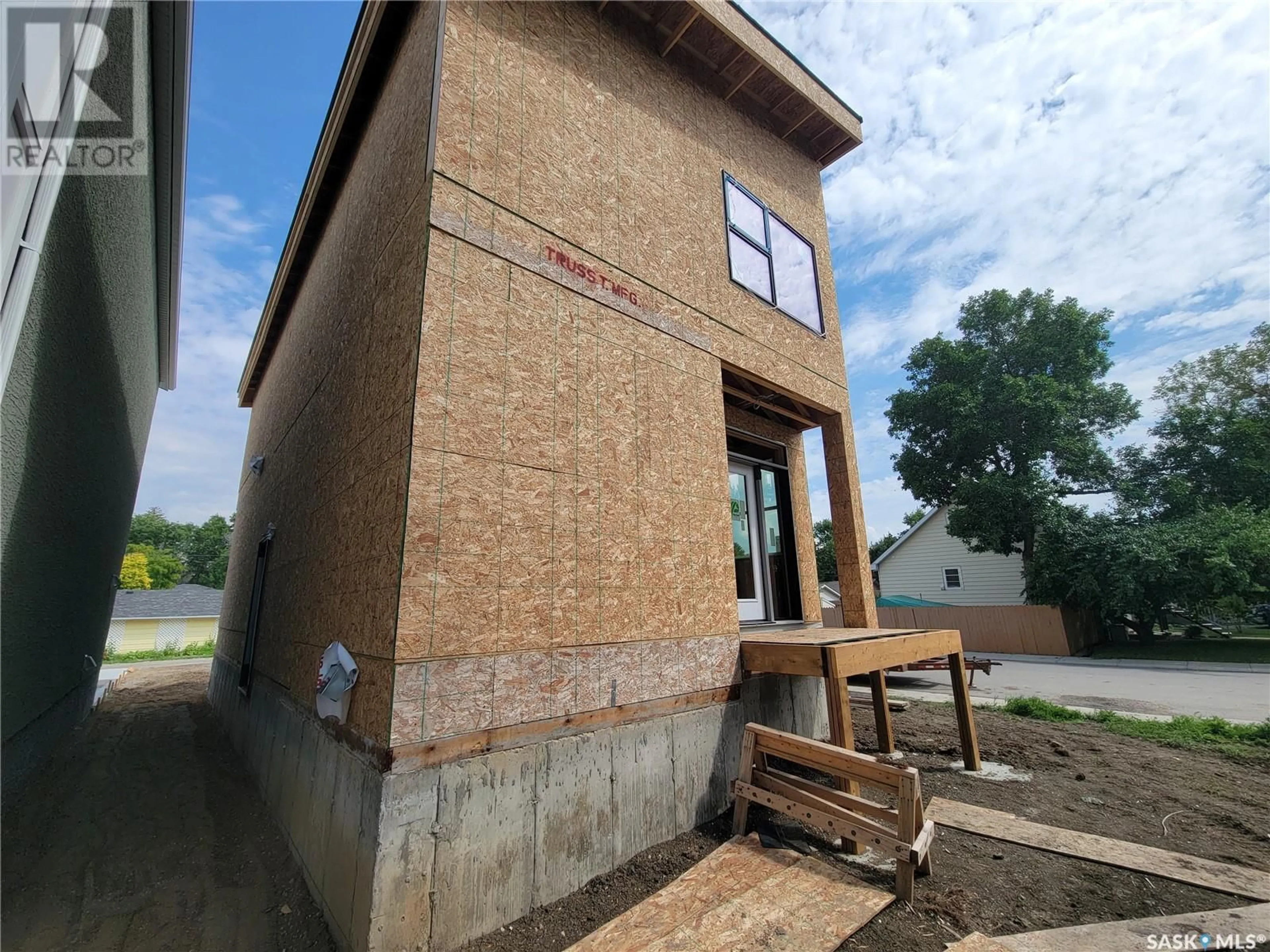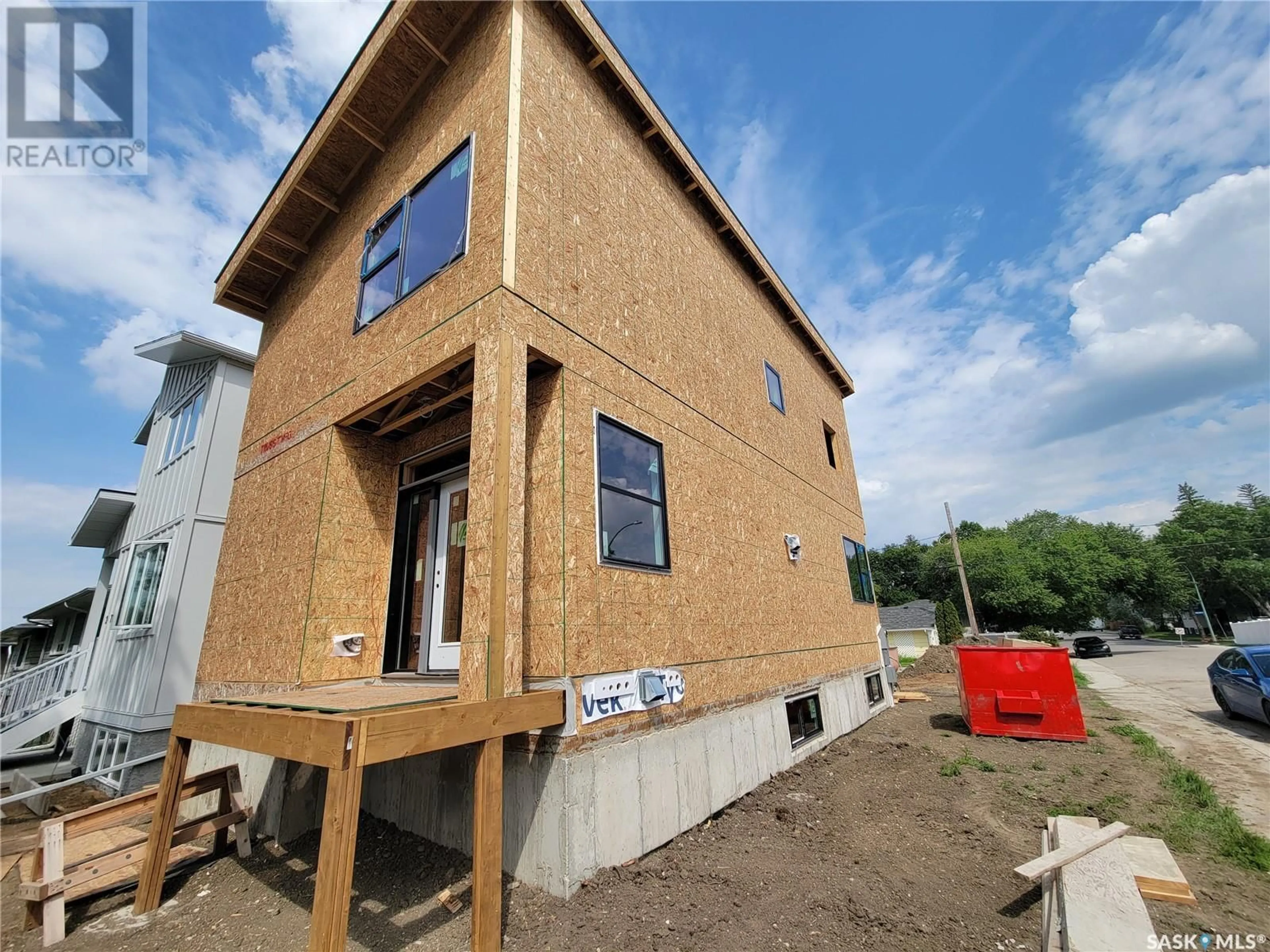2475 MCARA STREET, Regina, Saskatchewan S4N2W6
Contact us about this property
Highlights
Estimated valueThis is the price Wahi expects this property to sell for.
The calculation is powered by our Instant Home Value Estimate, which uses current market and property price trends to estimate your home’s value with a 90% accuracy rate.Not available
Price/Sqft$343/sqft
Monthly cost
Open Calculator
Description
Step into modern elegance with this upcoming two-storey home at 2475 McAra Street, set for completion later in 2025 in the highly regarded Arnhem Place neighbourhood of Regina. Encompassing 1,514sqft of thoughtfully designed living space, the home stands out with its beautiful architecture, spacious windows and doors, and a custom kitchen perfect for today's lifestyle. Inside, discover a welcoming main floor with generous natural light pouring in through large windows. The bespoke kitchen is the focal point, designed for both functionality and style. Upstairs, three bedrooms and two bathrooms await, including a luxurious master suite complete with a private three-piece ensuite. The home is thoughtfully laid out for flexibility, with a separate side entrance to the basement—allowing the potential for a legal secondary suite. This architectural feature adds versatility for multi-generational living or rental income options. Arnhem Place is an established, family-friendly community known for its mature feel and accessibility to everyday amenities. It offers proximity to parks, schools, and local conveniences. The nearby area boasts a walkable environment with community green spaces just a short stroll away. This home captures the essence of contemporary living in a neighbourhood that balances convenience, charm, and growth potential—an excellent opportunity for buyers looking to personalize a high-quality build in a well-established setting. (id:39198)
Property Details
Interior
Features
Main level Floor
Dining room
11.1 x 6.2Living room
13.5 x 11.22pc Bathroom
Foyer
11.4 x 6.9Property History
 3
3



