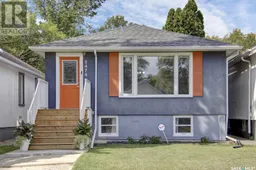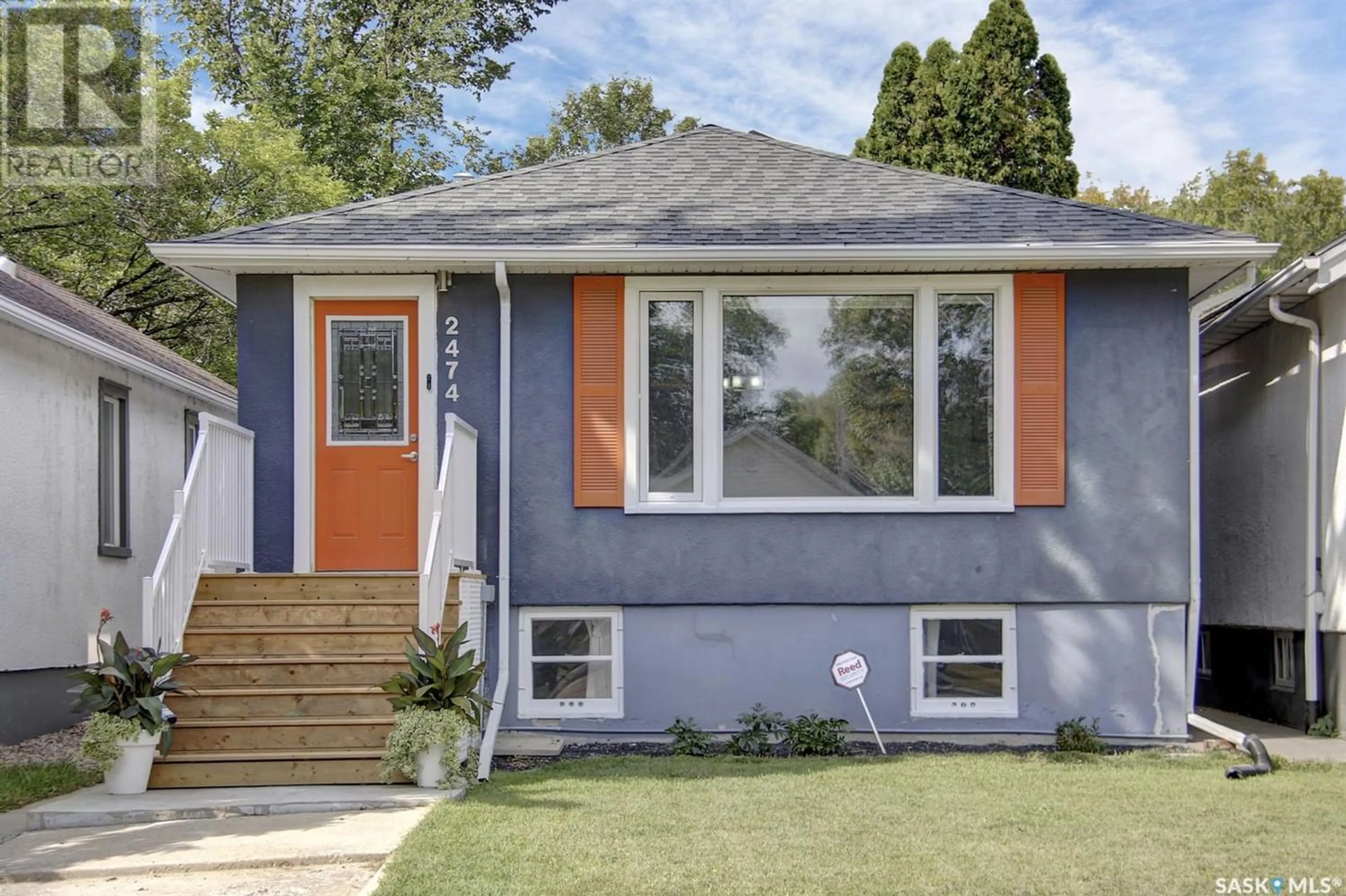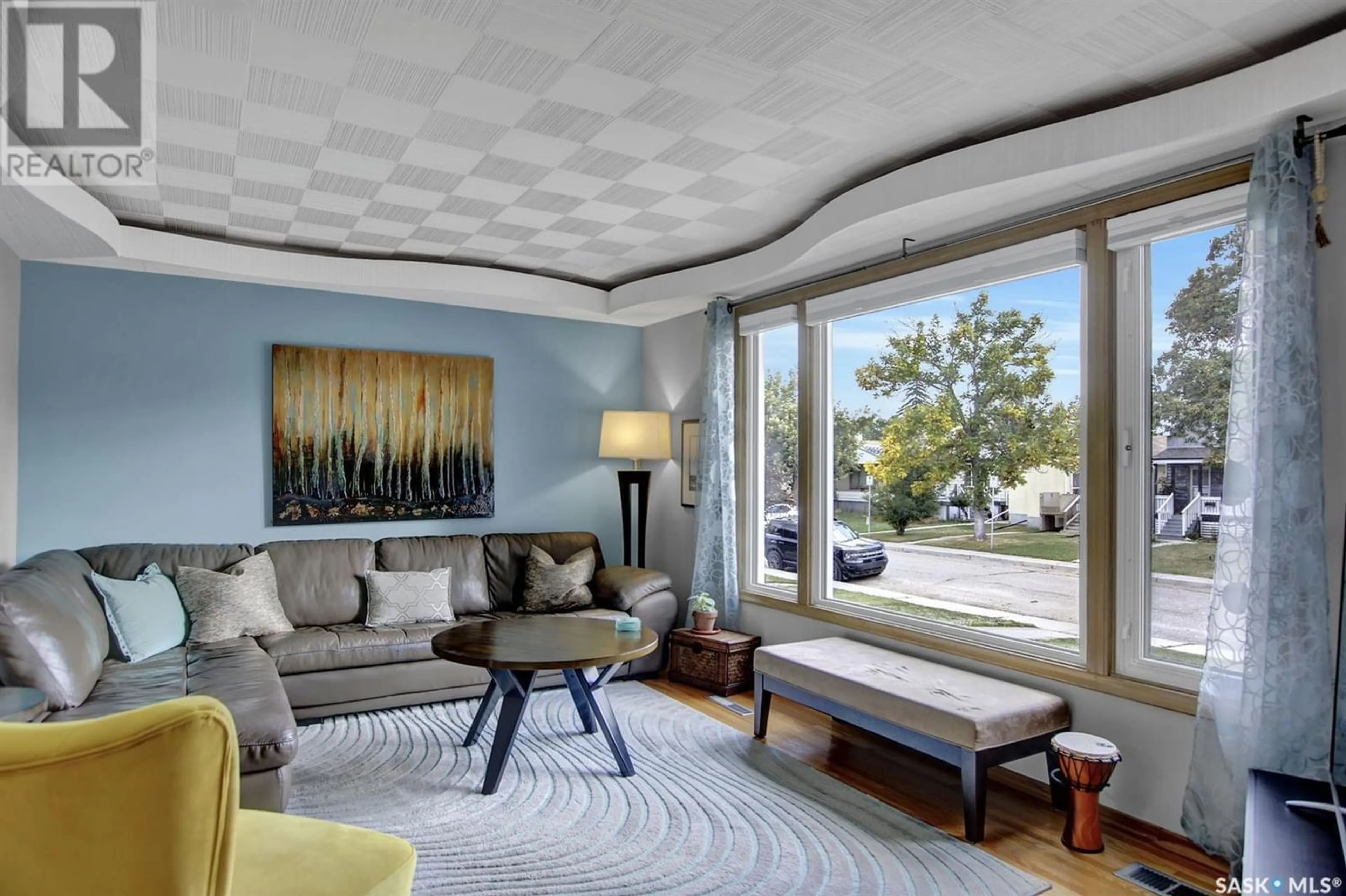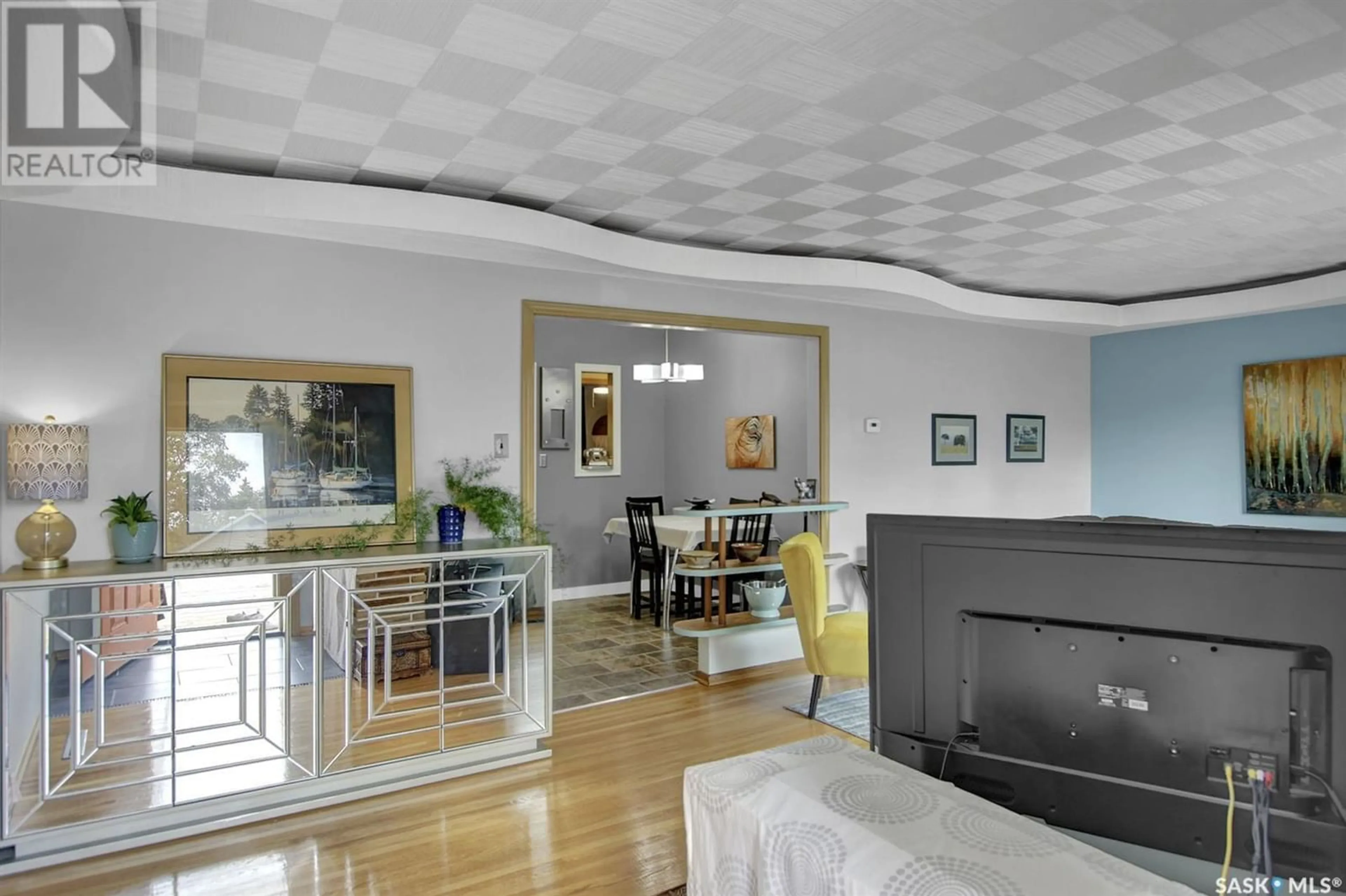2474 Elliott STREET, Regina, Saskatchewan S4N3M3
Contact us about this property
Highlights
Estimated ValueThis is the price Wahi expects this property to sell for.
The calculation is powered by our Instant Home Value Estimate, which uses current market and property price trends to estimate your home’s value with a 90% accuracy rate.Not available
Price/Sqft$332/sqft
Days On Market11 days
Est. Mortgage$1,181/mth
Tax Amount ()-
Description
Super charming bungalow with lots of unique character. Excellent opportunity for a first time home buyer. This one of a kind property has been very well cared for over the years and has seen many upgrades and improvements including shingles, eaves, soffit, fascia, sump pit & pump, new sidewalk & patio, landscaping, front step, exterior doors, custom blinds, bathroom update, and much more. This lovely home is located close to Candy Cane and Wascana Park, high schools, grocery stores, and all downtown amenities. Main floor living room space features beautiful hardwood flooring and a custom designed ceiling. Kitchen area includes bright cupboards and a cozy eating area. Primary bedroom and second bedroom have a good amount of closet space. Large bathroom was designed with loads of storage space. Basement is developed with a rec room/den area (couch and electric fireplace will stay) and additional bedroom (window may not meet current egress) a 2 piece bath with a separate shower room. Lots of storage space, and the laundry/utility room complete the lower level. The quaint backyard is a wonderful oasis that includes artificial turf, a patio area that is the perfect spot to relax. Massive trees offer lots of privacy. The double detached garage is a great bonus, as well as the additional parking pad in front of the house offering additional off street parking. This is a one of a kind property that is a pleasure to show. Please contact sales a real estate professional to schedule a showing. (id:39198)
Property Details
Interior
Features
Basement Floor
Other
6 ft ,2 in x 10 ftBedroom
8 ft ,2 in x 10 ft ,3 in3pc Bathroom
Storage
Property History
 40
40




