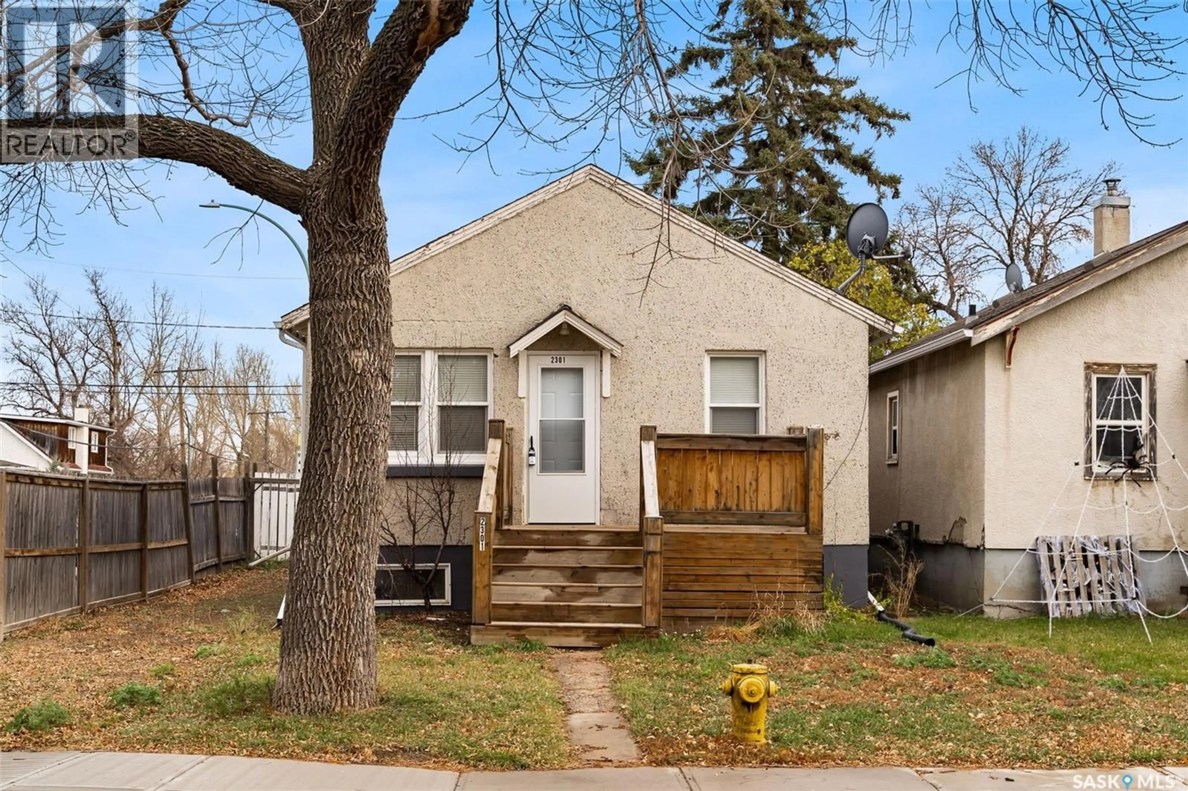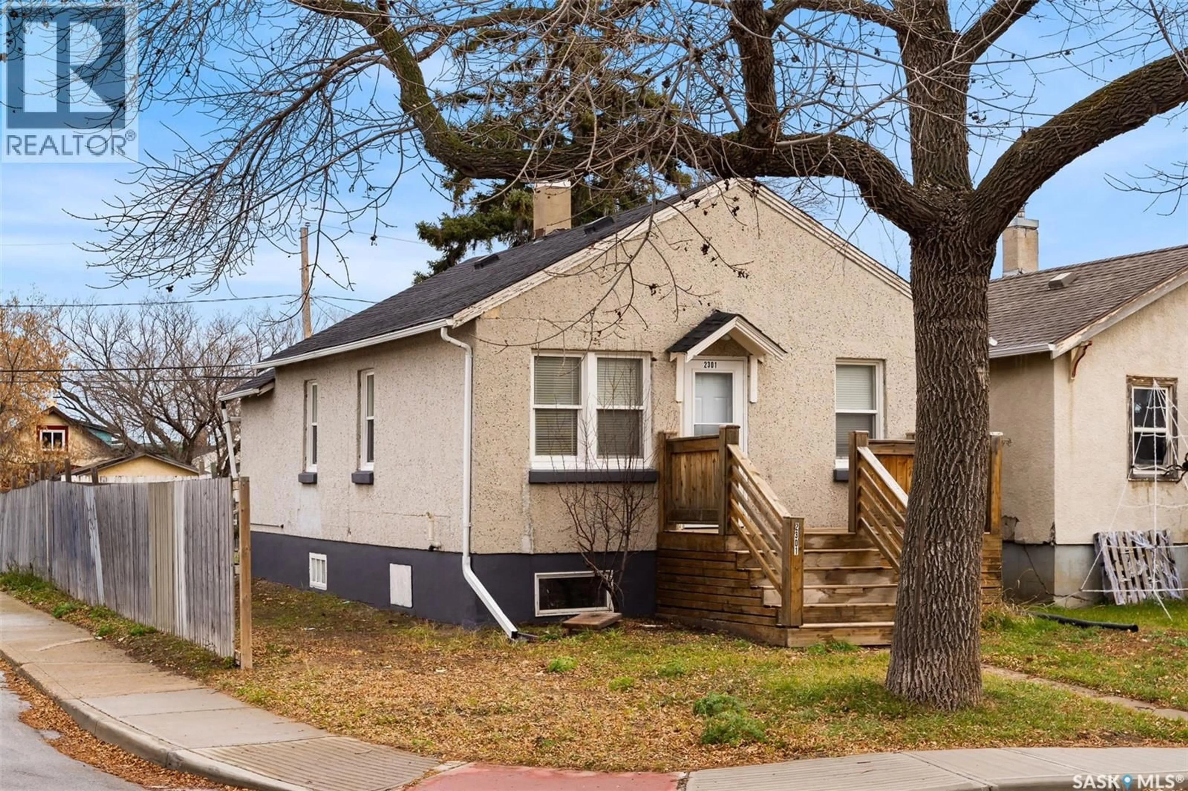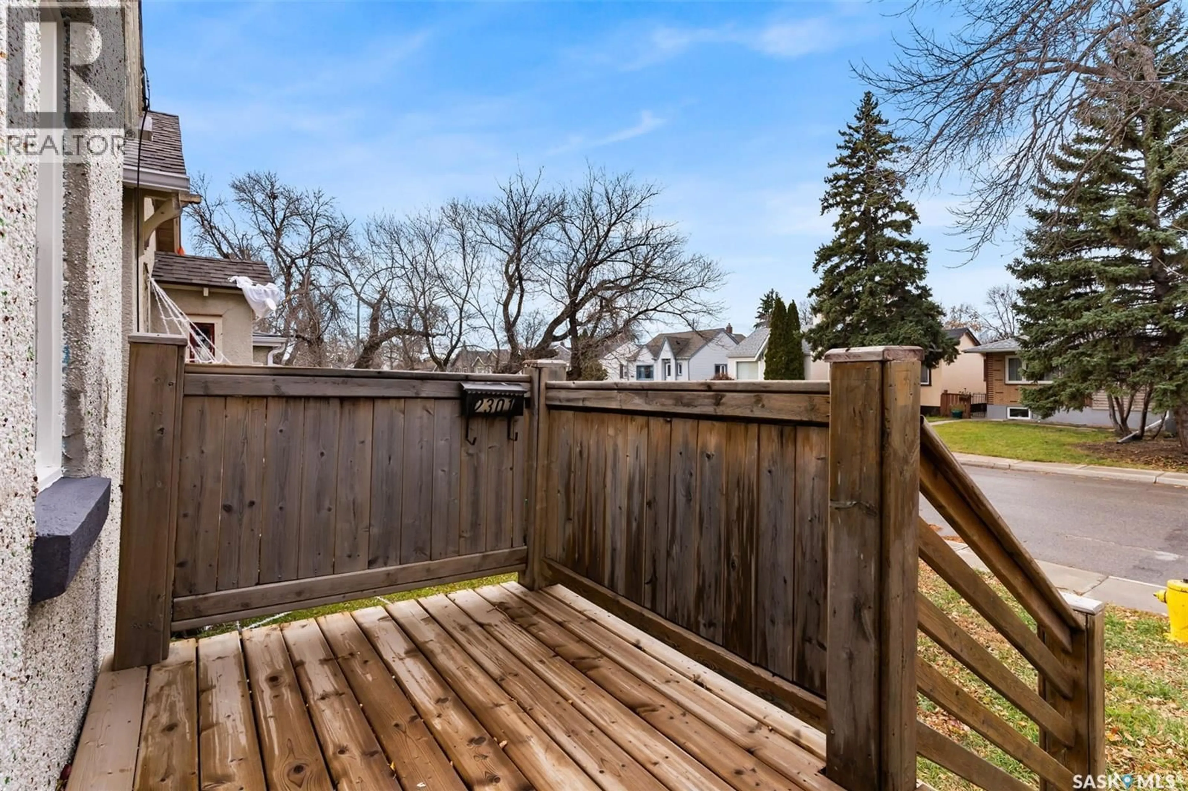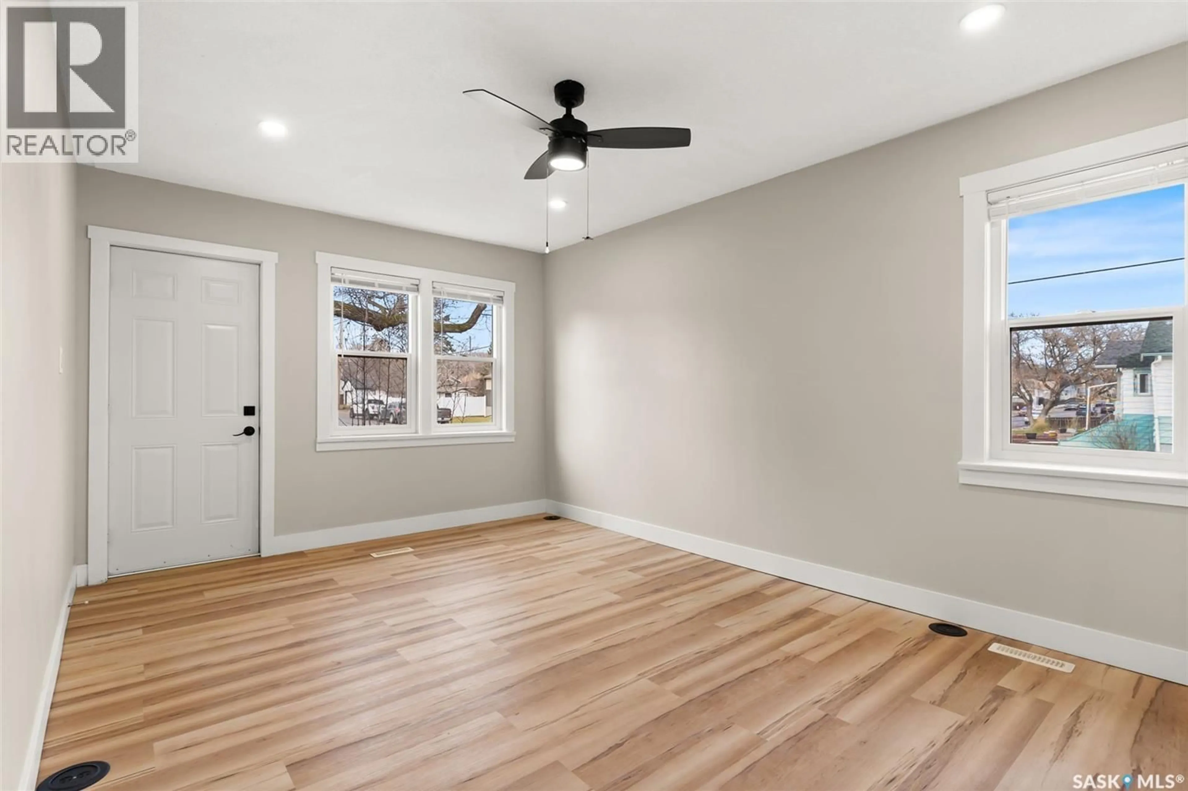2301 REYNOLDS STREET, Regina, Saskatchewan S4N3N6
Contact us about this property
Highlights
Estimated valueThis is the price Wahi expects this property to sell for.
The calculation is powered by our Instant Home Value Estimate, which uses current market and property price trends to estimate your home’s value with a 90% accuracy rate.Not available
Price/Sqft$263/sqft
Monthly cost
Open Calculator
Description
Welcome to 2301 Reynolds Street in Broders Annex—a refreshed bungalow offering move-in comfort in a mature, central location close to parks, schools, and downtown amenities. Thoughtful updates include fresh paint, modern lighting, and durable vinyl-plank flooring that carries through the bright living room and into the reimagined eat-in kitchen. The kitchen features crisp two-tone cabinetry, newer counters, brass-tone faucet/hardware, and stainless-steel appliances, including a microwave hood fan. Two comfortable bedrooms sit off the hallway beside an upgraded 4-piece bath with clean, contemporary finishes. Downstairs, a full, unfinished basement provides excellent storage and future development potential. Mechanical highlights include forced-air natural gas heat. Included: fridge, stove, microwave hood fan, washer, dryer, and window coverings. Outside, the fenced yard has alley access and room to add a future garage or parking pad. The backyard is perfect for customizing to your needs. (id:39198)
Property Details
Interior
Features
Main level Floor
Kitchen/Dining room
11.1 x 11.1Living room
16.1 x 10.11Bedroom
9 x 94pc Bathroom
7.3 x 5.5Property History
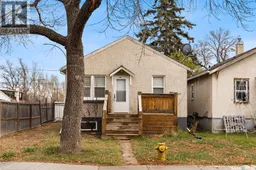 27
27
