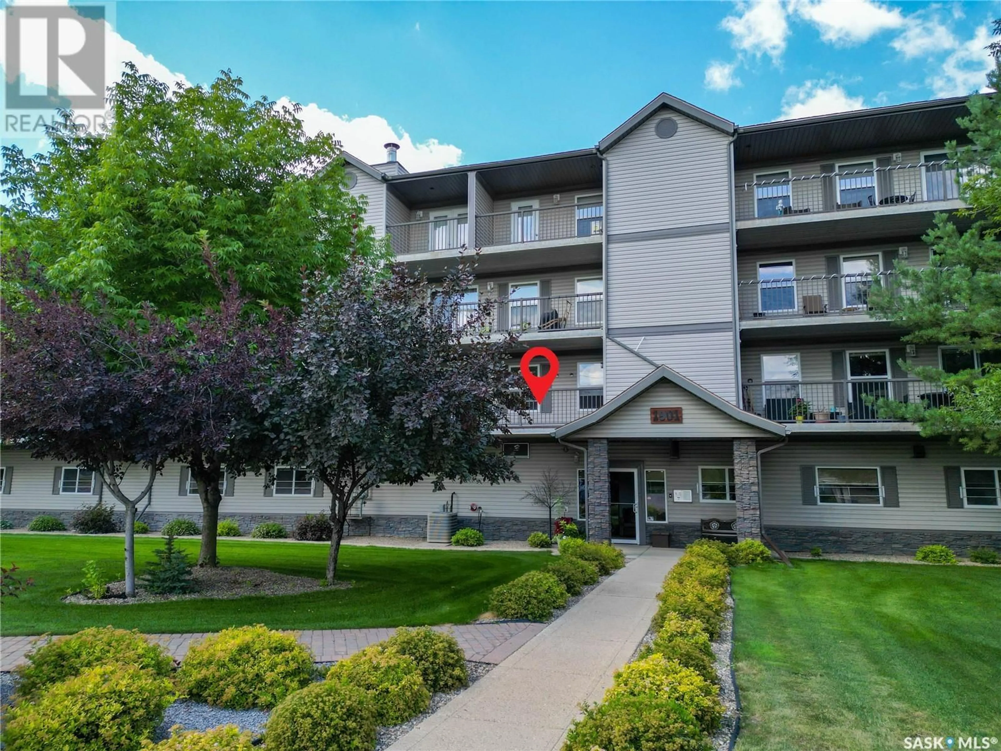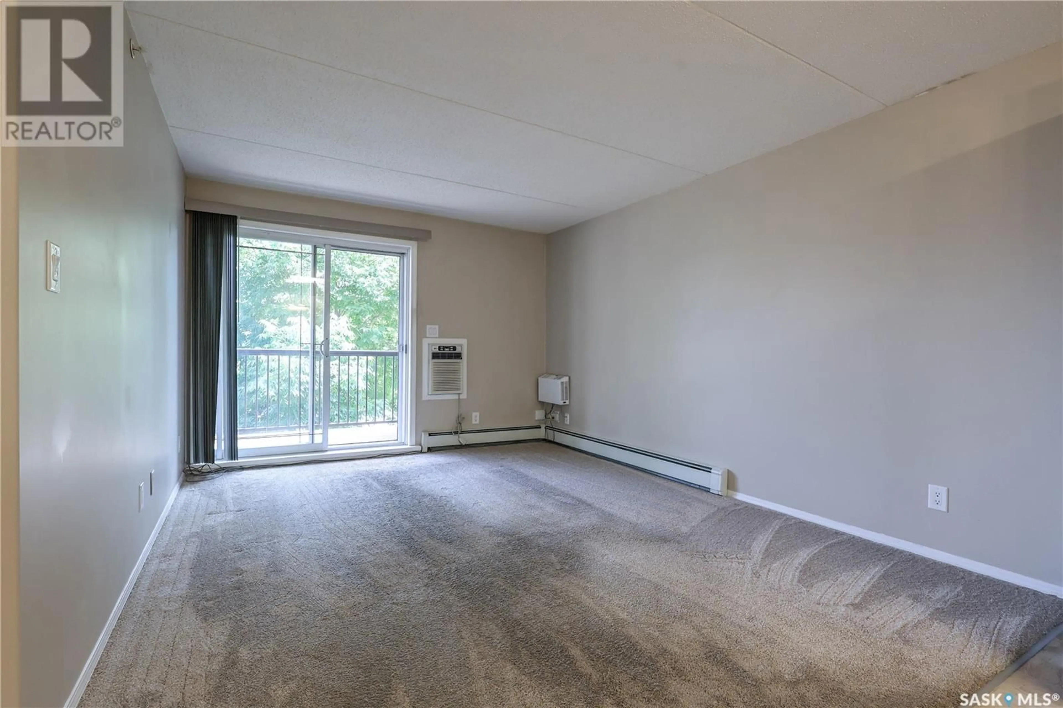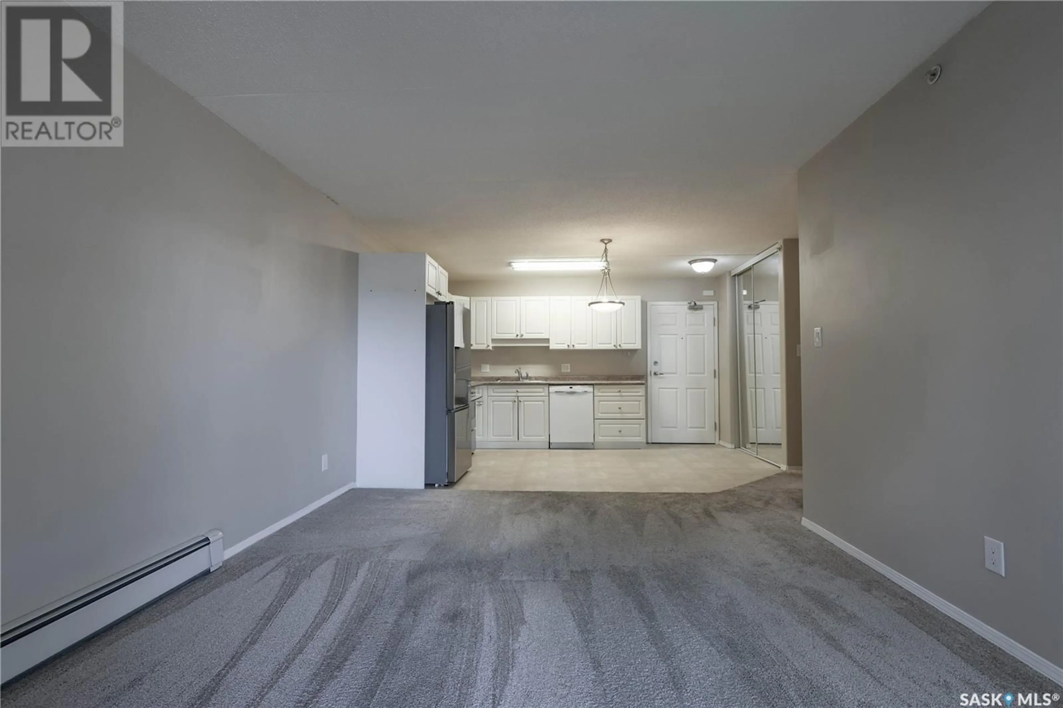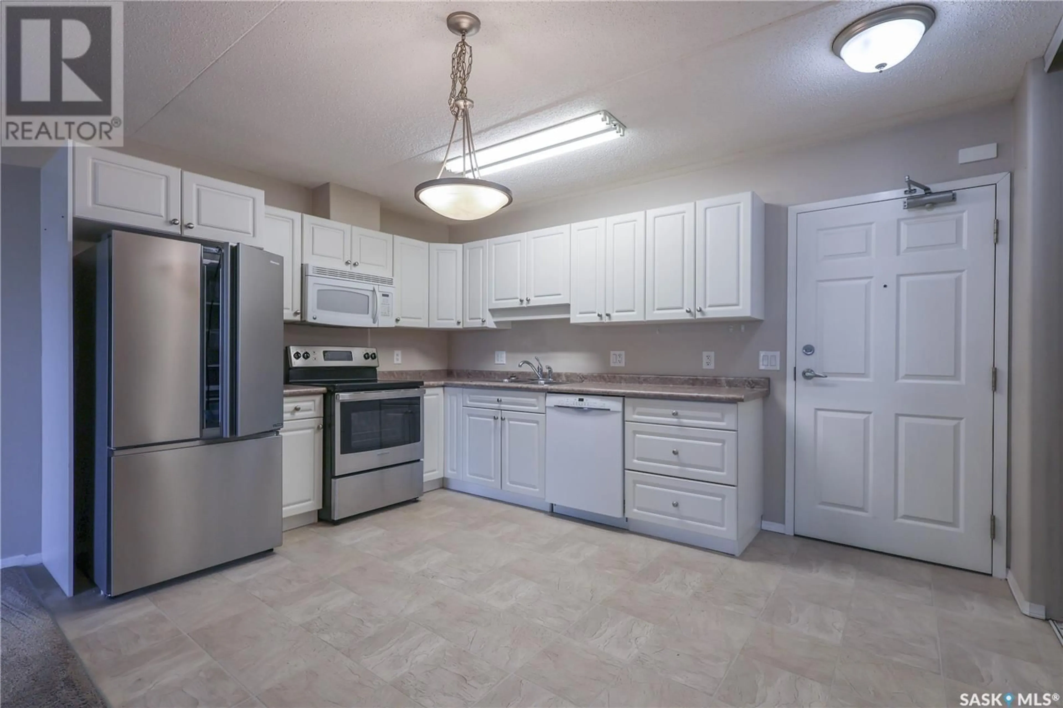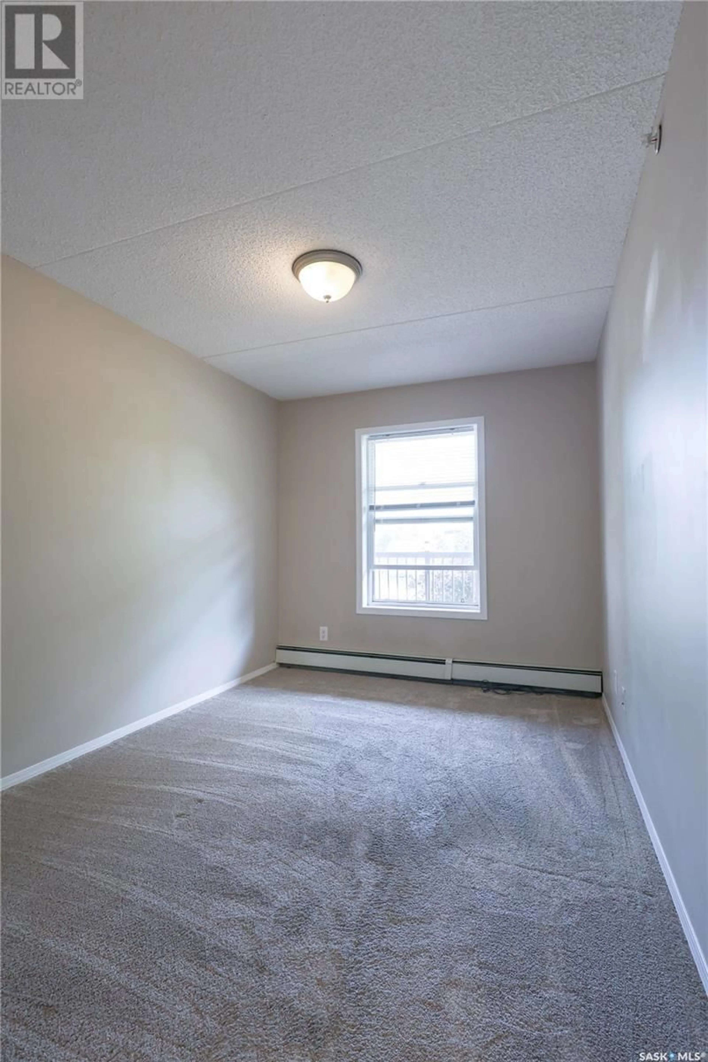W - 201 1901 1 1/2 AVENUE, Prince Albert, Saskatchewan S6V5A8
Contact us about this property
Highlights
Estimated valueThis is the price Wahi expects this property to sell for.
The calculation is powered by our Instant Home Value Estimate, which uses current market and property price trends to estimate your home’s value with a 90% accuracy rate.Not available
Price/Sqft$214/sqft
Monthly cost
Open Calculator
Description
Well maintained east facing 2nd floor 2-bedroom condo in North Crest Estates. Functional eat in kitchen with white cabinets and newer ‘never been used’ stainless steel fridge and stove, built in Bosch dishwasher and vented microwave hood fan opens to newly carpeted living room with patio doors to spacious east facing balcony with 2 storage rooms. 2 bedrooms, 4-piece bath and spacious laundry/storage room. New carpet throughout the condo and indoor/outdoor carpet on the balcony installed in 2021. In wall air conditioning unit in living room. One grade level entry parking stall in heated parkade. Building features concrete floors between levels and superior sound proofing in condo walls. Elevator, Social Room and half bath off main entry. Exercise room and hobby room off parkade. Interior hallways repainted and new hallway floor covering installed in 2024. Beautifully landscaped grounds in a mature neighborhood. Excellent condo association board of directors since the building was constructed and as a result the building has been maintained in above average condition and the capital reserve account coincides directly with the capital reserve account study. Condo fees are $353 per month and include common area and exterior building maintenance, heat, water, garbage removal, lawn and landscaping care, snow removal and reserve fund contribution. Visitor parking and wheelchair access. (id:39198)
Property Details
Interior
Features
Main level Floor
Kitchen
13.6 x 10.3Living room
14.3 x 11.3Bedroom
11.4 x 9.5Bedroom
11.5 x 8.5Condo Details
Amenities
Exercise Centre
Inclusions
Property History
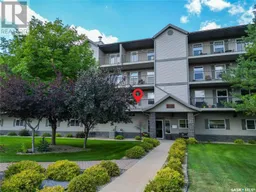 41
41
