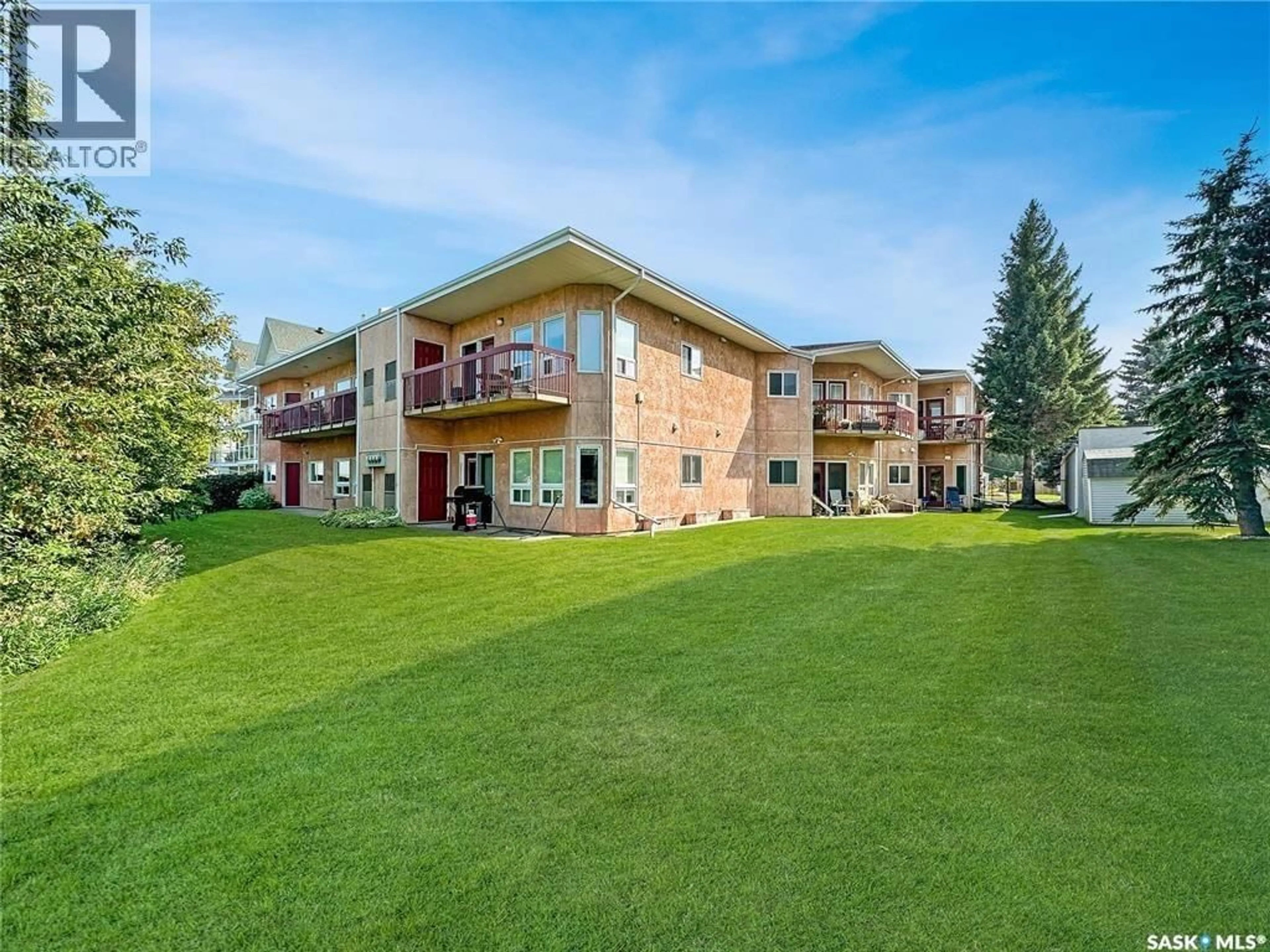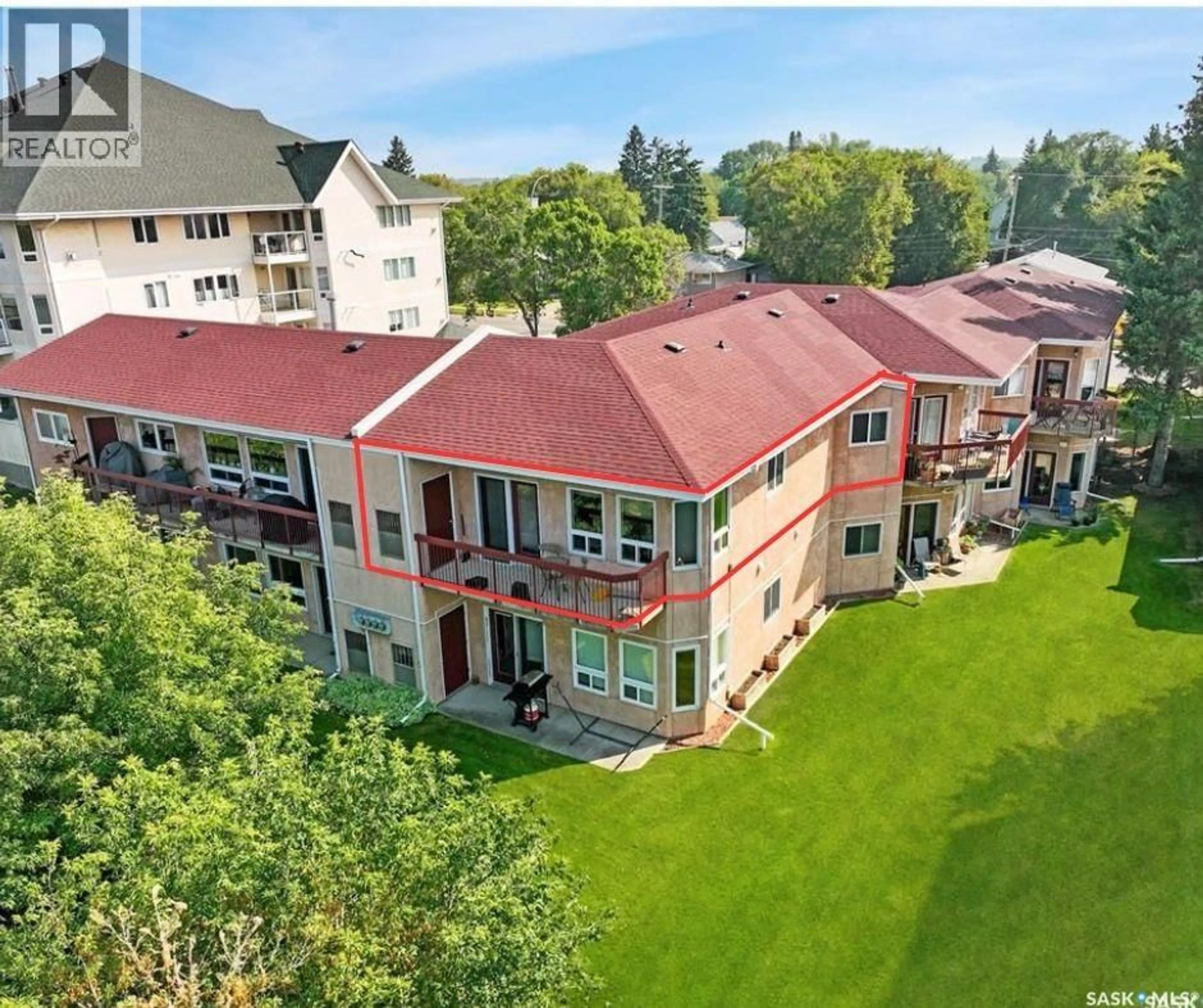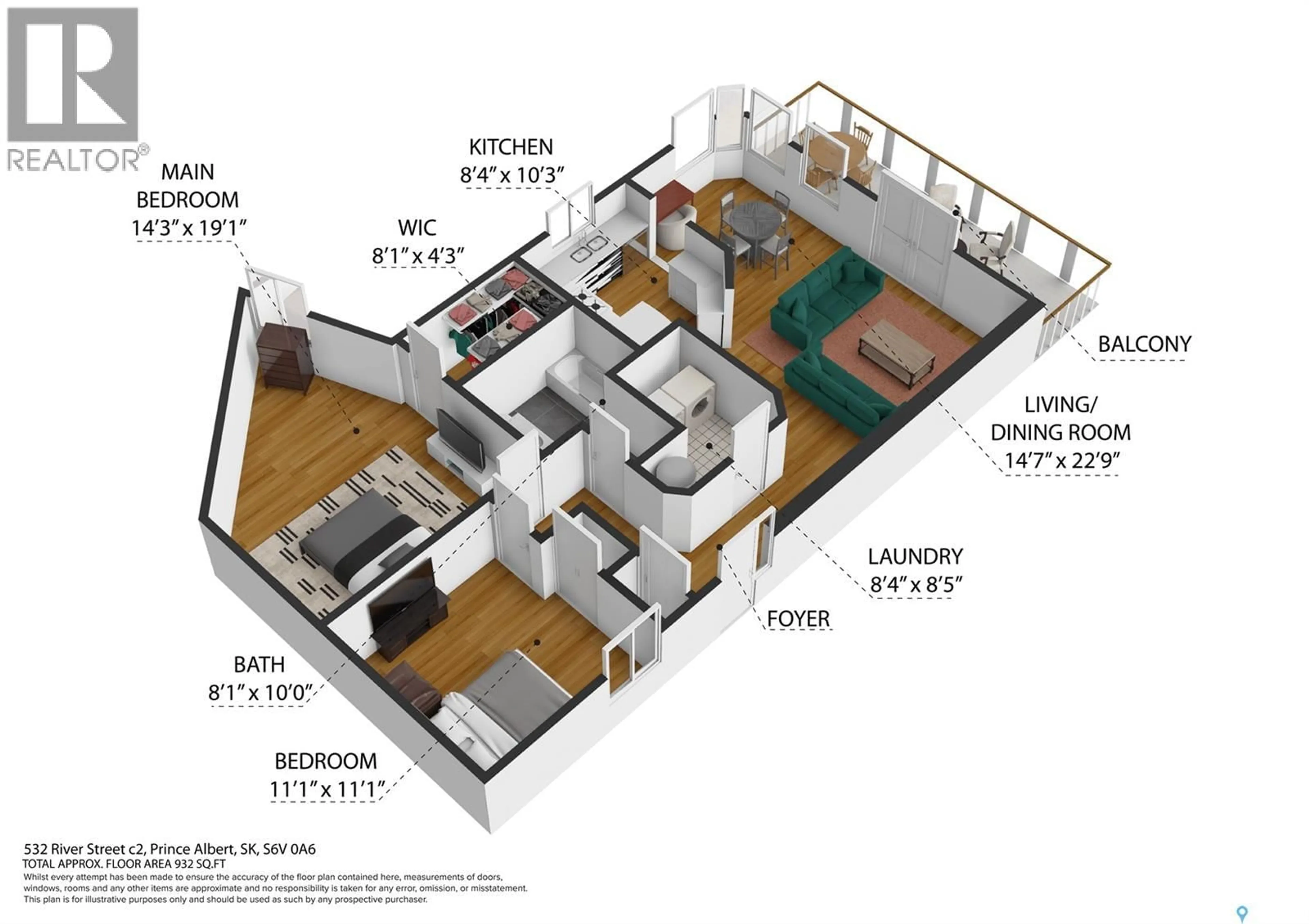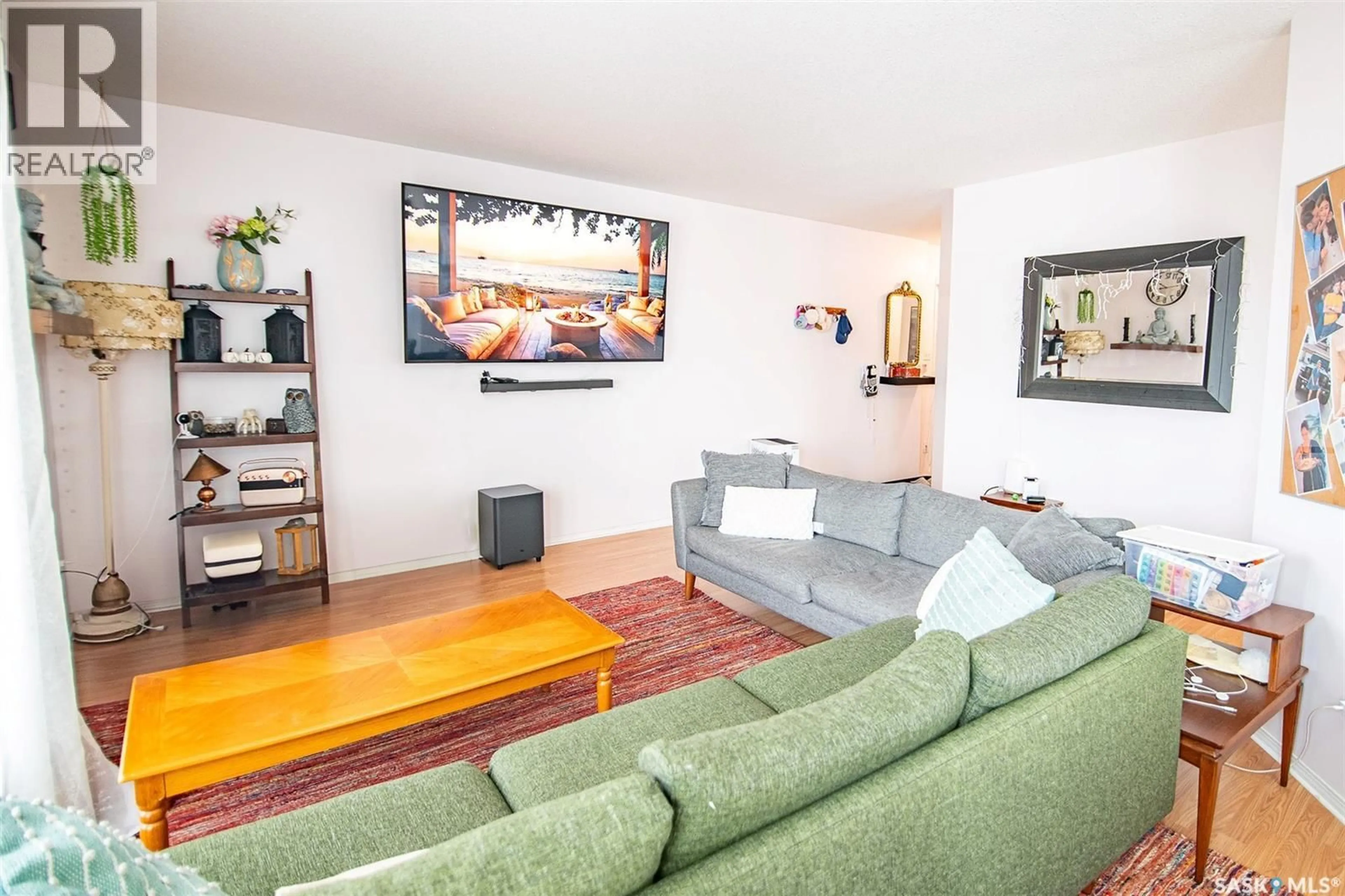C2 - 532 RIVER STREET, Prince Albert, Saskatchewan S6V0A6
Contact us about this property
Highlights
Estimated valueThis is the price Wahi expects this property to sell for.
The calculation is powered by our Instant Home Value Estimate, which uses current market and property price trends to estimate your home’s value with a 90% accuracy rate.Not available
Price/Sqft$254/sqft
Monthly cost
Open Calculator
Description
Experience elevated living in this stunning top-floor condo, where sweeping river vistas and breathtaking sunsets create the perfect backdrop for unforgettable evenings. Unwind with sundowners on your private balcony as the sky transforms before your eyes. Inside, an inviting open-concept layout seamlessly connects the kitchen, dining area, and family room, offering an airy, modern space ideal for both relaxation and entertaining. The unit features 2 bedrooms and a well-appointed 4-piece bathroom. The primary bedroom serves as a peaceful retreat, complete with a generous walk-in closet. Every detail of the design emphasizes comfort, style, and effortless living. For added convenience, the condo includes secure garage parking ensuring added peace of mind. All of this comes with very affordable condo fees, making this an exceptional opportunity. (id:39198)
Property Details
Interior
Features
Main level Floor
Living room
22.9 x 14.7Laundry room
8.4 x 8.4Kitchen
10.3 x 8.4Primary Bedroom
18 x 14.3Condo Details
Inclusions
Property History
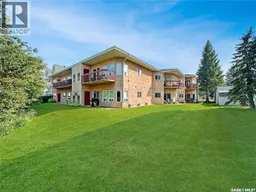 24
24
