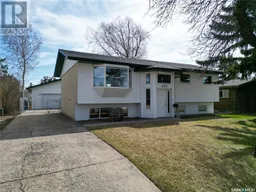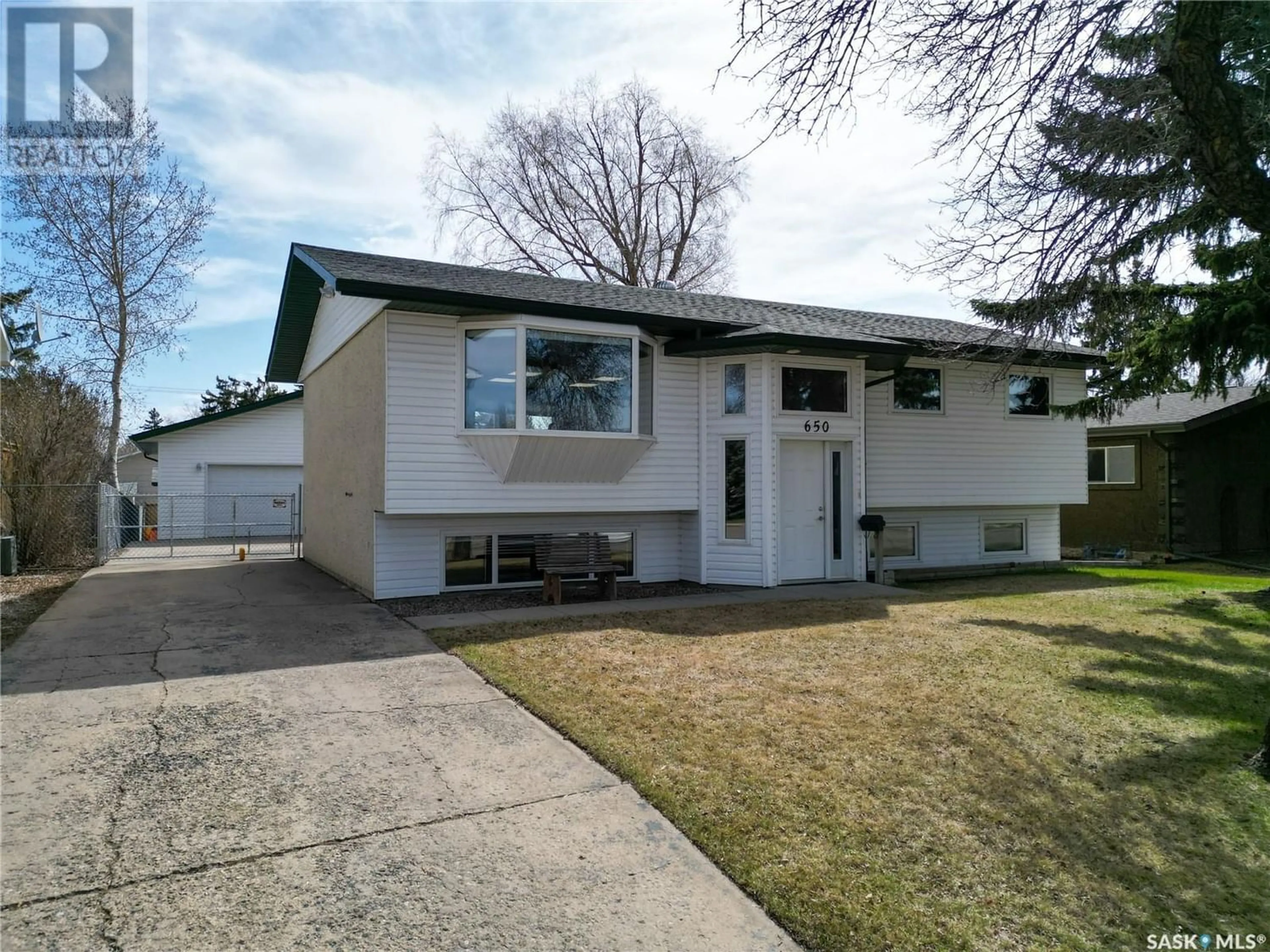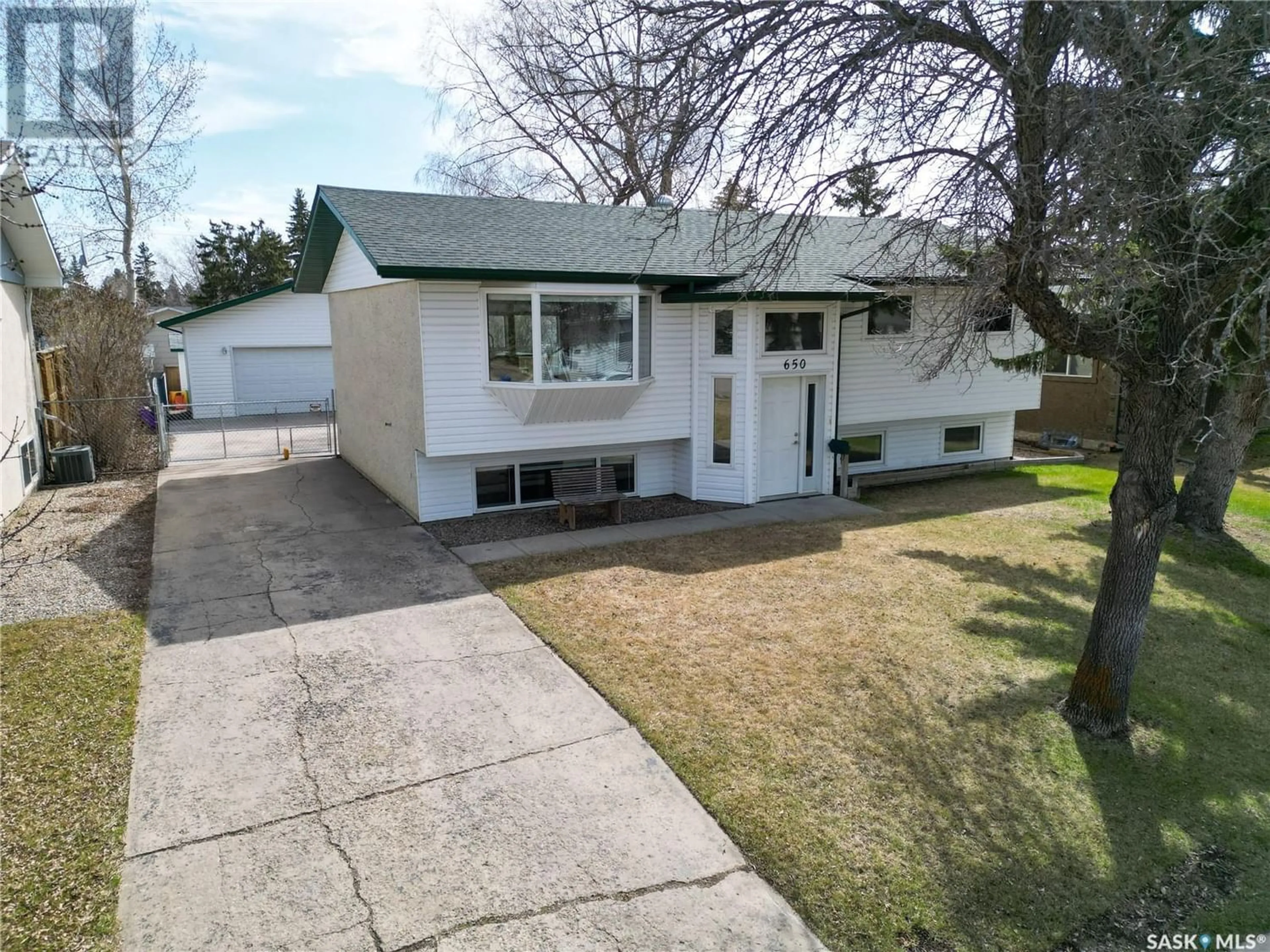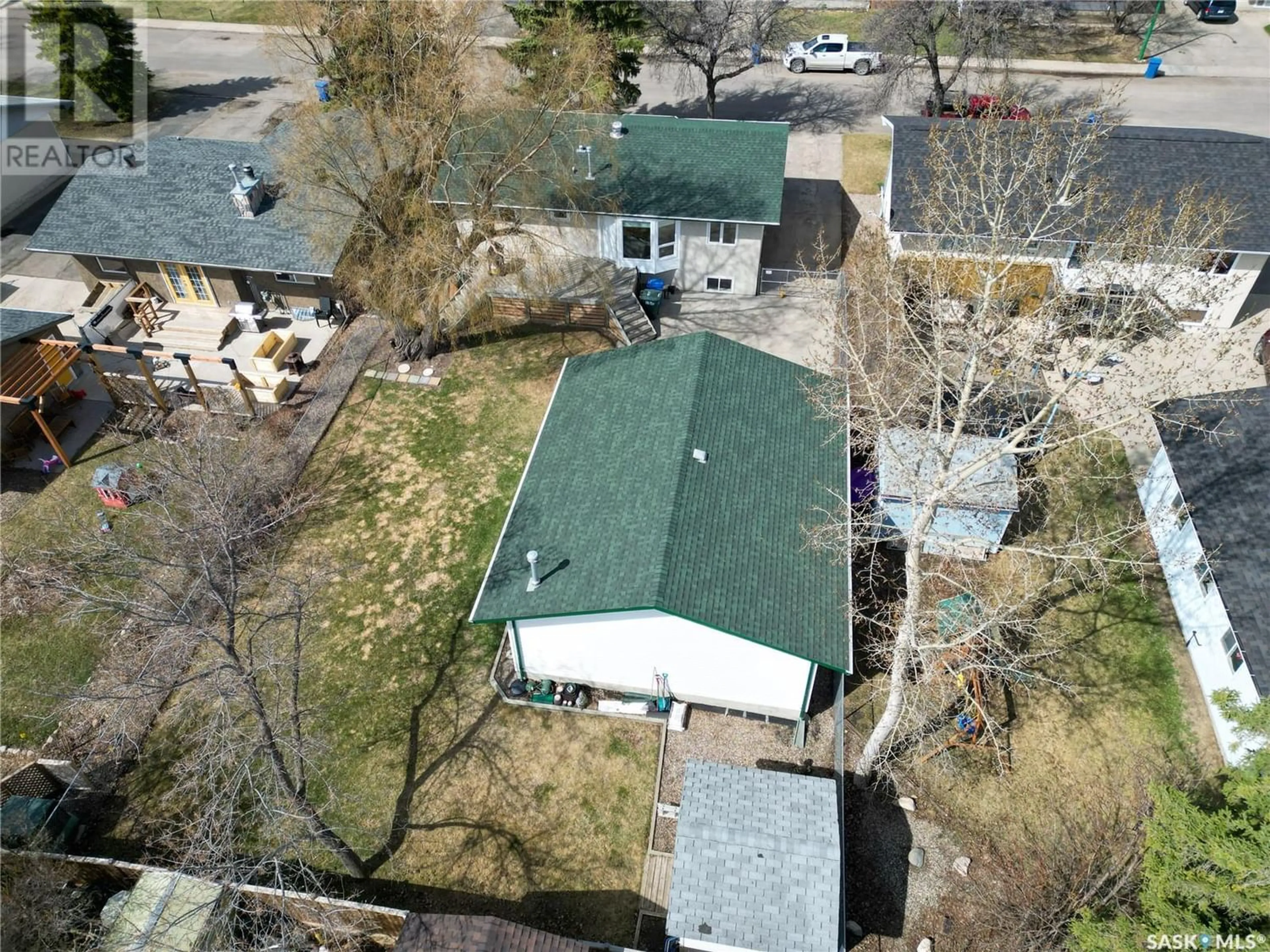650 Buchanan DRIVE, Prince Albert, Saskatchewan S6V5Z6
Contact us about this property
Highlights
Estimated ValueThis is the price Wahi expects this property to sell for.
The calculation is powered by our Instant Home Value Estimate, which uses current market and property price trends to estimate your home’s value with a 90% accuracy rate.Not available
Price/Sqft$282/sqft
Days On Market24 days
Est. Mortgage$1,460/mth
Tax Amount ()-
Description
Welcome to 650 Buchanan Drive! This 1205 Sq/ft 5 bed, 3 bath bi-level is the West hill home you have been waiting for. When first entering the home, you will notice the extra entry way space compared to a normal bi-level from this era due to an entry way addition that features an abundance of windows to allow ample natural light . A theme of natural light is very prominent throughout this home and the main level is no exception. Upon entering main upstairs living space, you will be greeted with a bright, inviting space from more custom additions of large bay windows in both front and back of home. A huge center island is a feature point of this kitchen along with a combination of tile and hardwood floors throughout the main level. Upstairs is complete with a 4 pc bath, a master bedroom with a 2 pc ensuite, and two additional bedrooms. Heading downstairs we have a second main living space with large windows, 2 more bedrooms, a 3 pc bathroom, and large storage/ utility room, updated luxury vinyl plank floors throughout. The backyard is another great selling feature for this property as it features a huge 26x32 N/G heated, insulated garage with a 16 ft door and 10 ft ceilings and 220 V power. Even with this great storage space, their is still plenty of green space in the back, as well as a large deck and large storage shed. The yard is also completed fenced thanks to a rolling driveway gate compliments of Madsen Fencing. This property is in very close proximity to High Noon Optimist Park, the Alfred Jenkins field house, the expanding Victoria Hospital, Ecole St Annes and Arthur Pechey Schools, as well as the West Hill Community club. This one won't last long so call your favourite Realtor today! (id:39198)
Property Details
Interior
Features
Basement Floor
Family room
measurements not available x 22 ft4pc Bathroom
5 ft x 6 ftBedroom
11 ft x 9 ftBedroom
11 ft x 10 ftProperty History
 28
28




