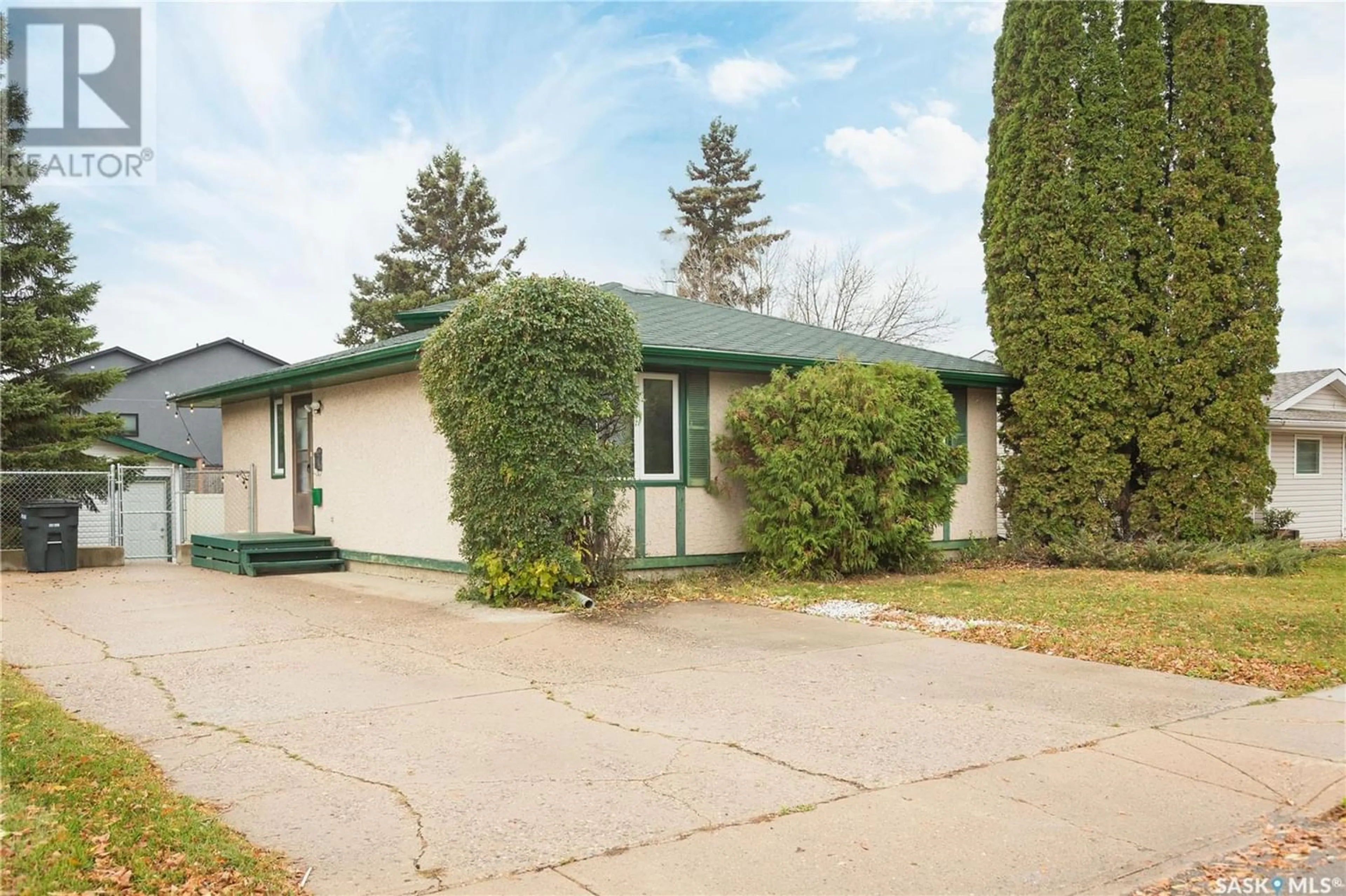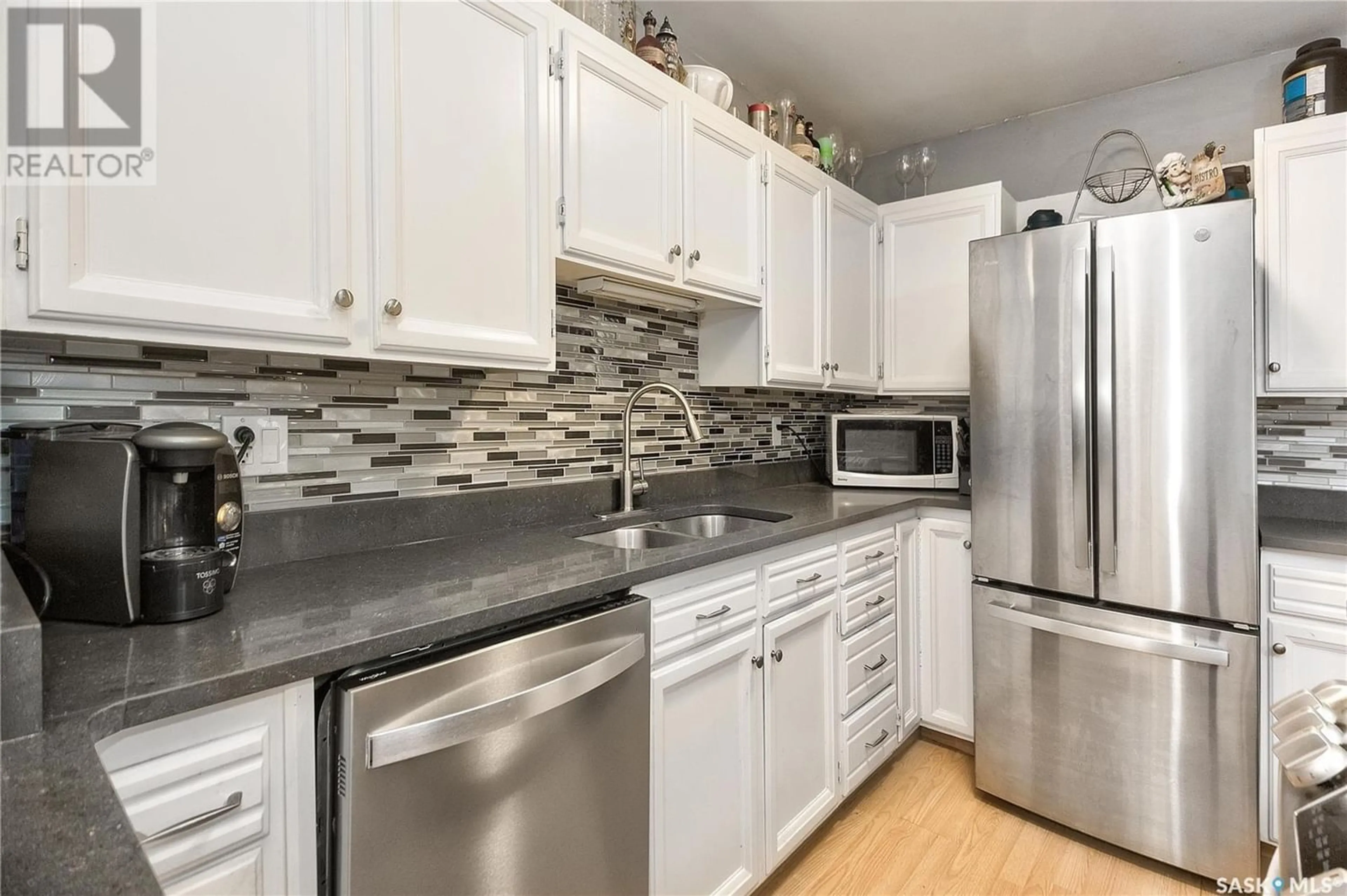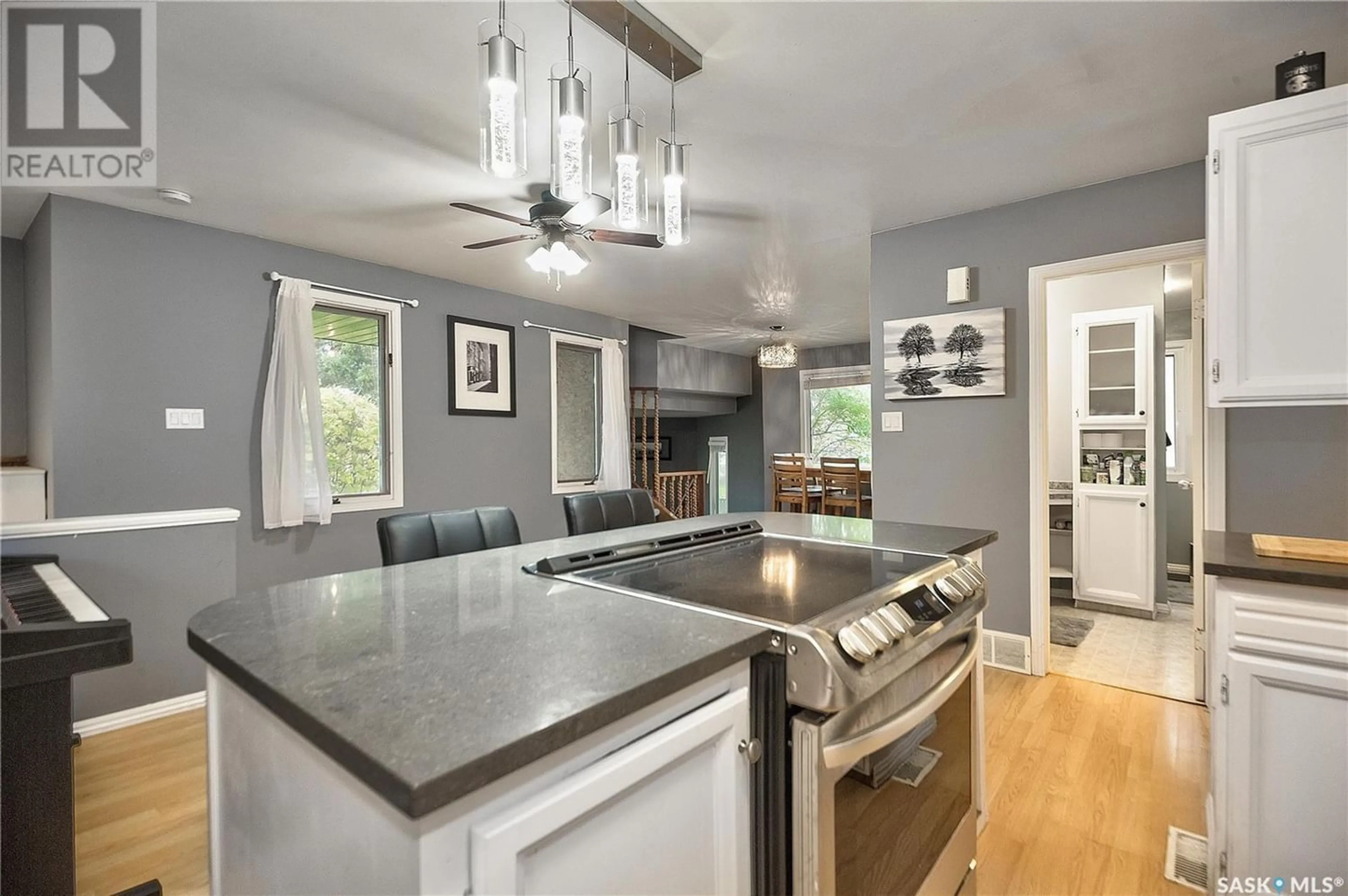631 Buchanan DRIVE, Prince Albert, Saskatchewan S6V5Z7
Contact us about this property
Highlights
Estimated ValueThis is the price Wahi expects this property to sell for.
The calculation is powered by our Instant Home Value Estimate, which uses current market and property price trends to estimate your home’s value with a 90% accuracy rate.Not available
Price/Sqft$232/sqft
Est. Mortgage$1,202/mo
Tax Amount ()-
Days On Market168 days
Description
Perfect South Hill family home close to schools and parks! This stunning home features 3 bedrooms and 2 bathrooms. The upgraded kitchen features quartz countertops, newer stainless appliances and the island has a built-in range which overlooks the dining and family room areas. On the main level there is a cozy sunken living room that has a natural gas fireplace and a large Southwest facing picture window. This level also has a 4 piece bathroom and 2 spacious bedrooms that share a Jack and Jill bathroom. The upper level features an additional bedroom while the fully finished basement is a versatile space, perfect for entertaining with its bar area, a family room that has direct entry to the backyard, storage room, 3 piece bathroom with a shower and a mechanical room/storage room. Fully fenced yard that has a fire pit area and a massive storage shed which could be easily converted into a handyman workshop. Don't let this one pass you by! (id:39198)
Property Details
Interior
Features
Second level Floor
Bedroom
12 ft ,3 in x 16 ft ,8 inExterior
Parking
Garage spaces 2
Garage type Parking Space(s)
Other parking spaces 0
Total parking spaces 2
Property History
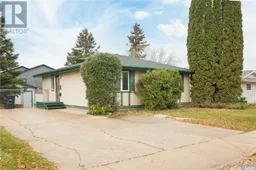 28
28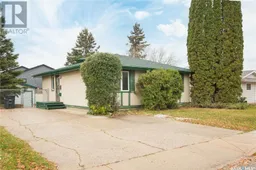 29
29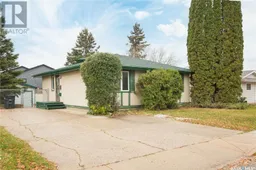 29
29
