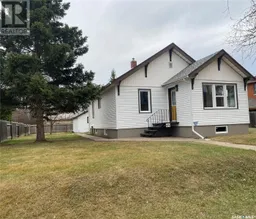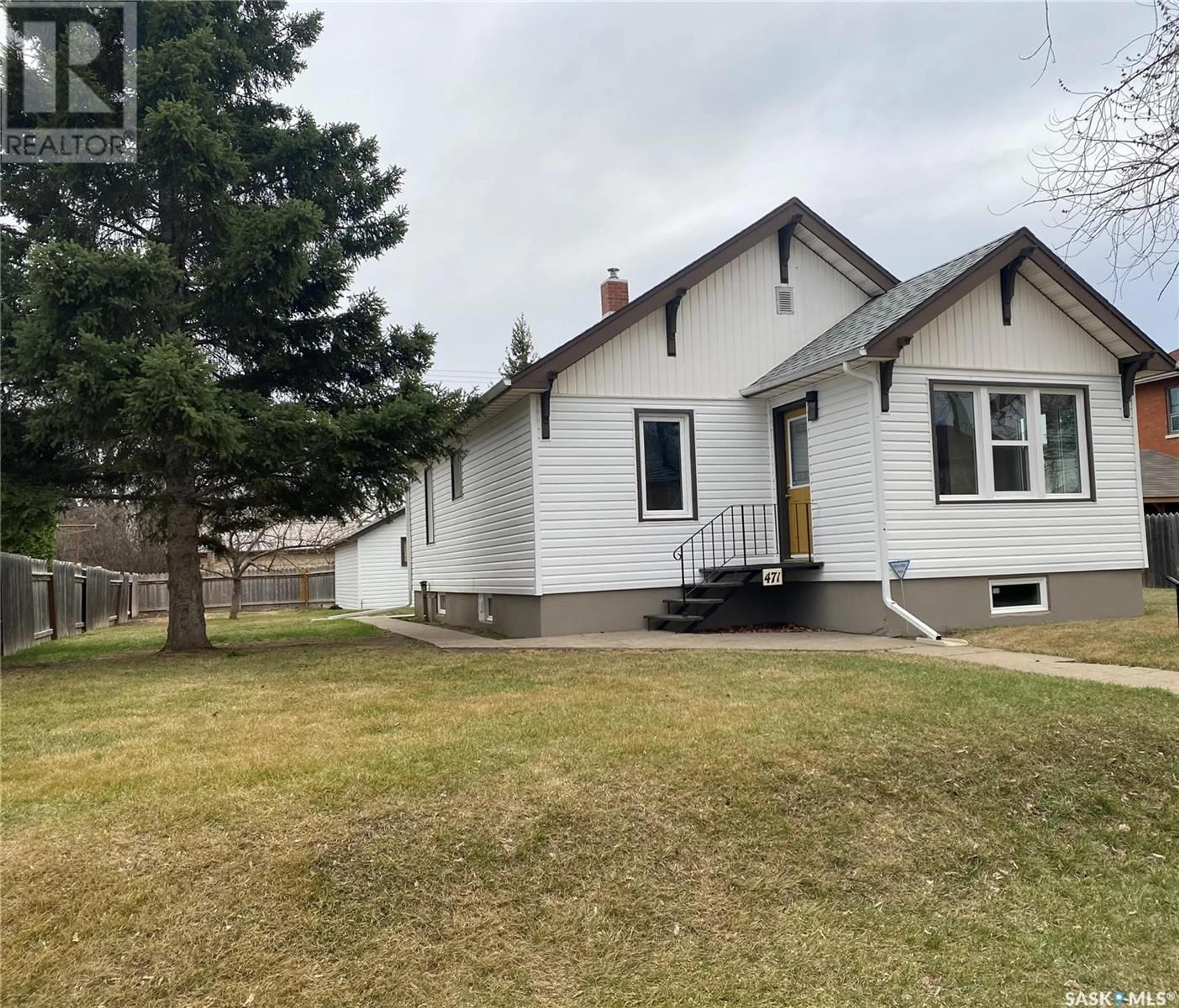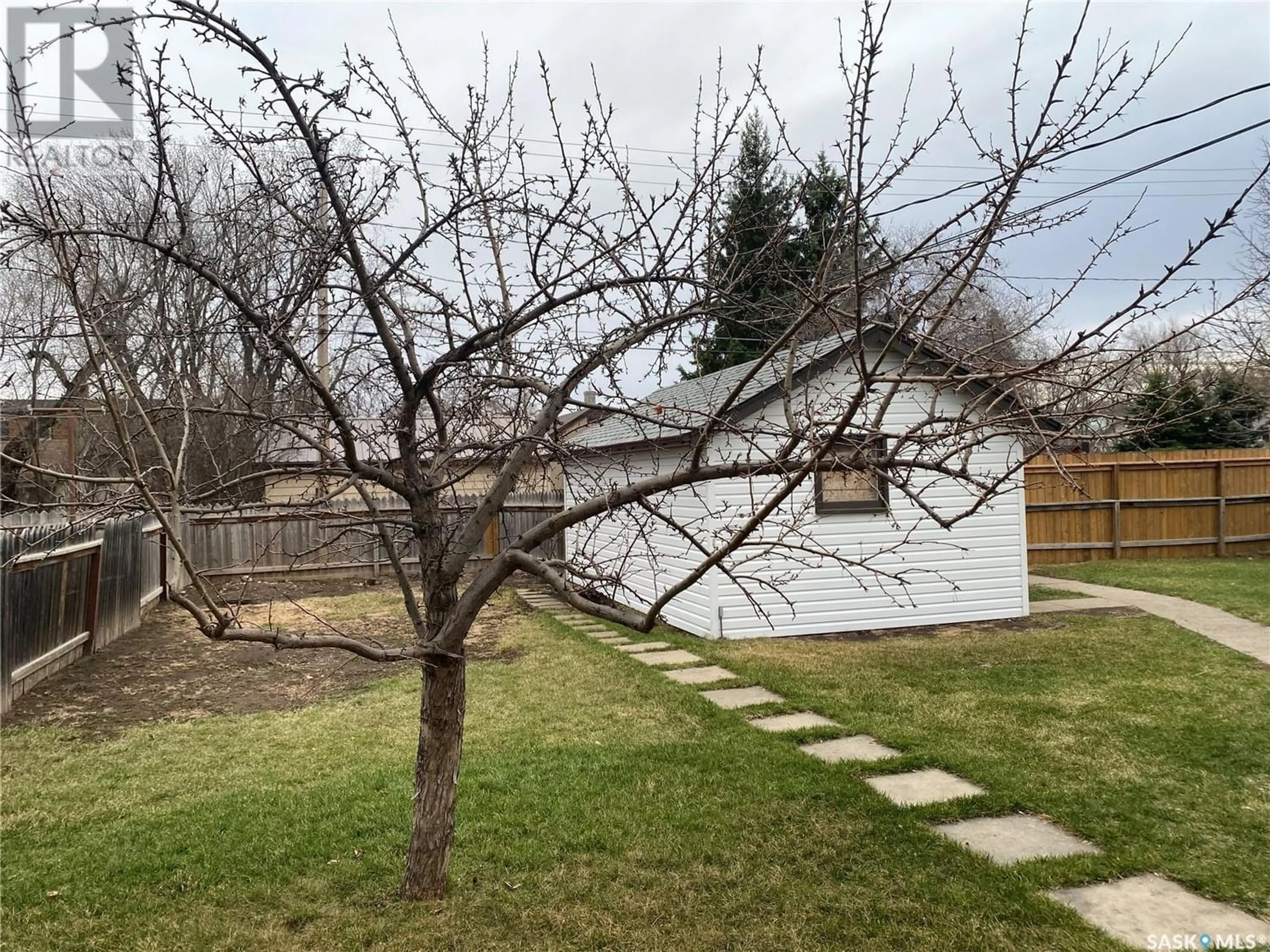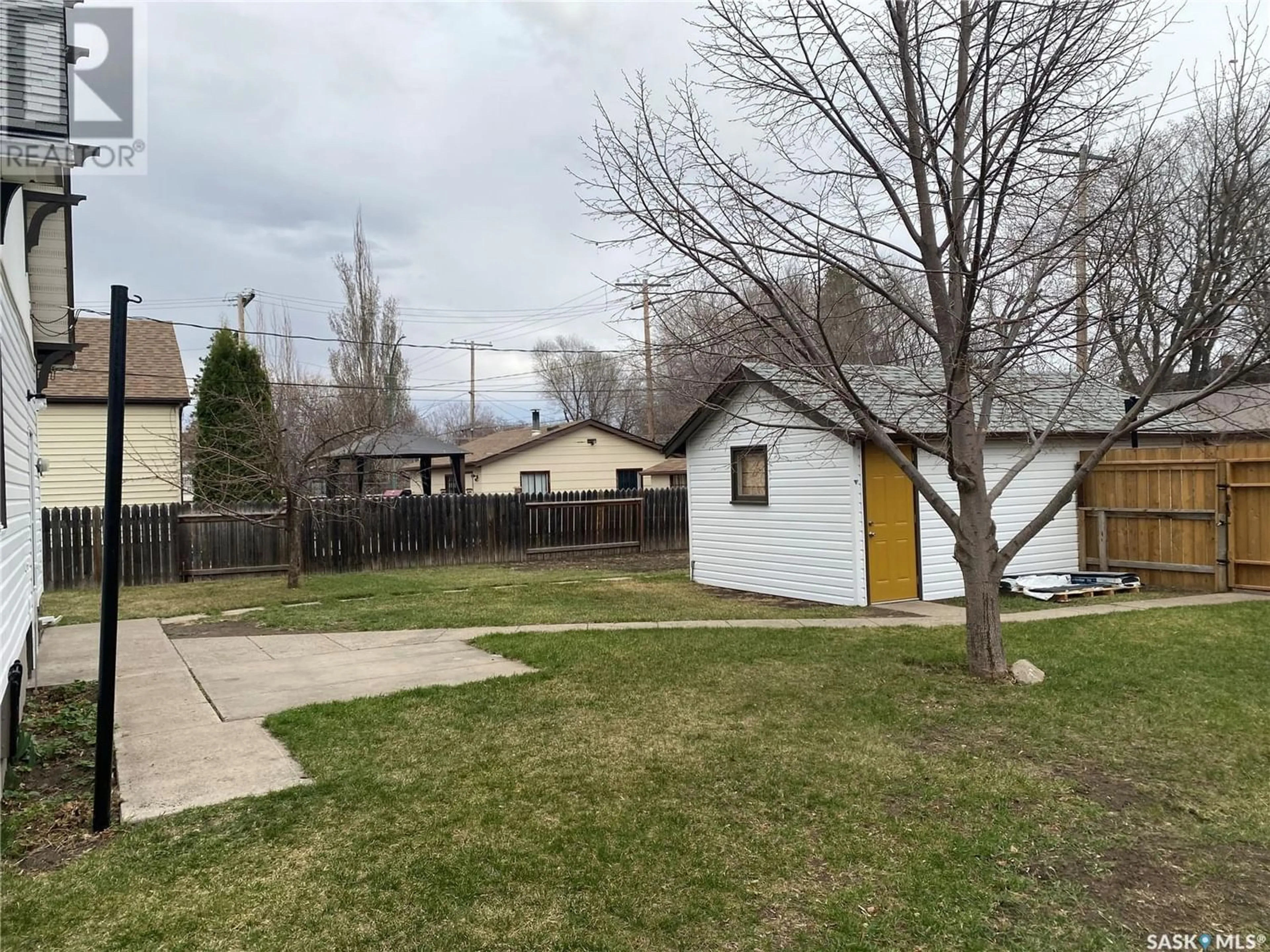471 9th STREET E, Prince Albert, Saskatchewan S6V0Y1
Contact us about this property
Highlights
Estimated ValueThis is the price Wahi expects this property to sell for.
The calculation is powered by our Instant Home Value Estimate, which uses current market and property price trends to estimate your home’s value with a 90% accuracy rate.Not available
Price/Sqft$217/sqft
Days On Market19 days
Est. Mortgage$816/mth
Tax Amount ()-
Description
This totally, refinished, 872 sq. ft. bungalow in Midtown, has had a complete upgrade & renovation both inside & out!! The upgrades include: New 25 year shingles on roof, New vinyl siding /w 2" Styrofoam, New exterior doors and windows, New garage door & walk-in door. with state of the art opener, that can be controlled via Phone, New secure link alarm system, that also can be controlled via phone. The Home has been freshly painted inside everywhere including the basement floor. Original hardwood remains in Sunroom, Living room & bedrooms. Also installed are, New kitchen cabinets (lower) and kitchen faucet, and also a new bathroom cabinet, toilet & faucet. All the light fixtures in the basement are LED with dimmers and have a remote control. The yard has a crabapple tree with very tasty fruit, plum trees and an Ornamental flowering crabapple tree, a birch tree for some shade on patio and backyard, a large garden area with rhubarb patch, completes this backyard. There is a single detached garage, with lane access. Great property to come have a look! Book your viewing Today!! (id:39198)
Property Details
Interior
Features
Basement Floor
Laundry room
11'2'' x 9'5''Other
12'9'' x 10'10''Office
8'6'' x 8'Property History
 19
19




