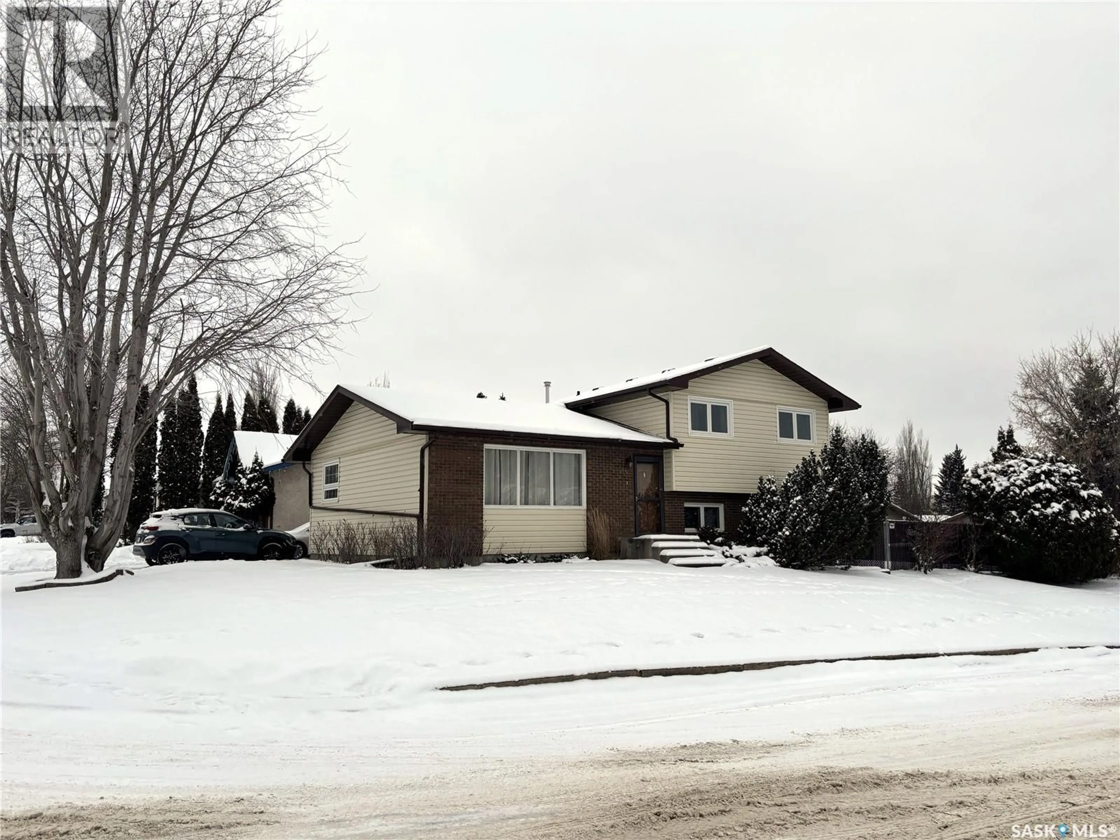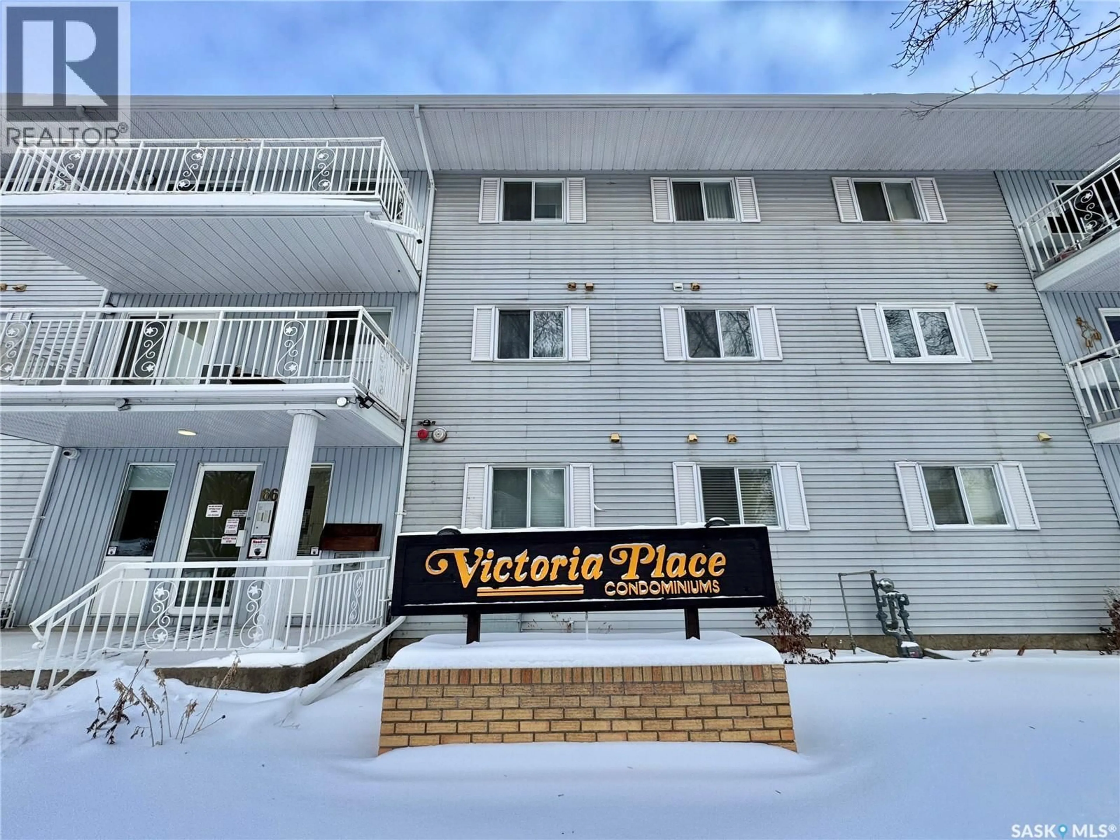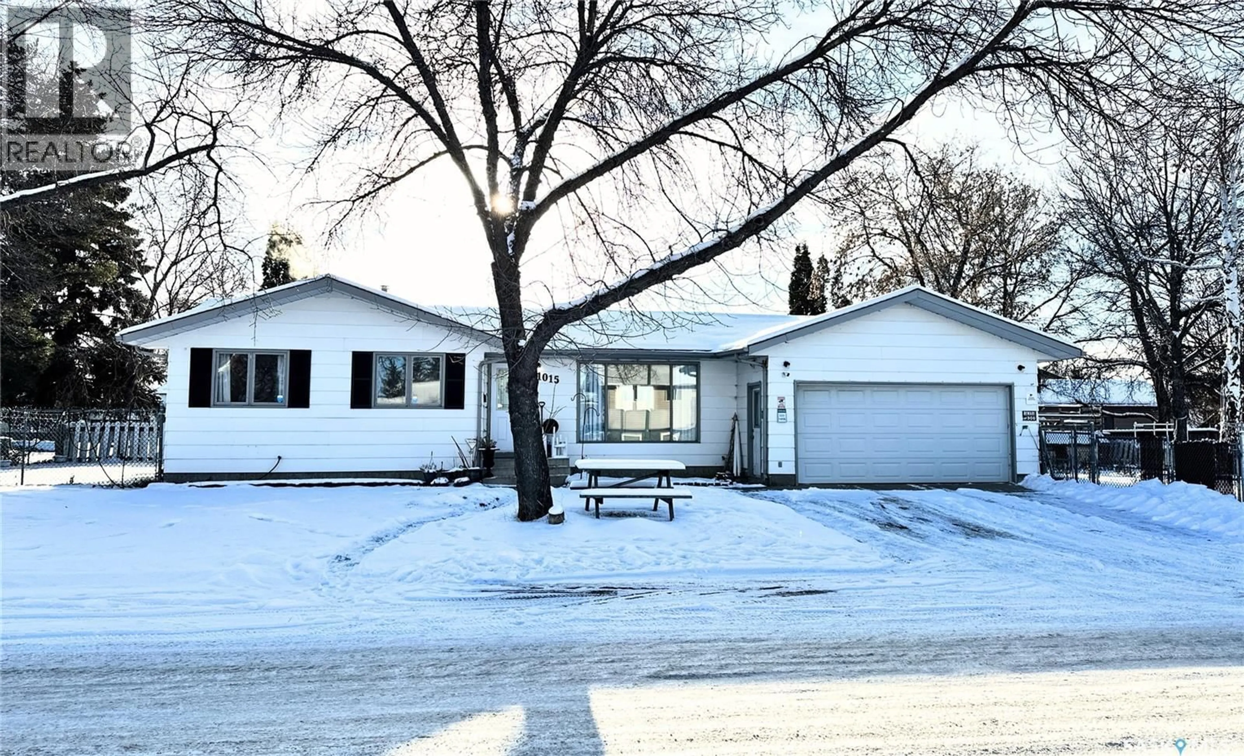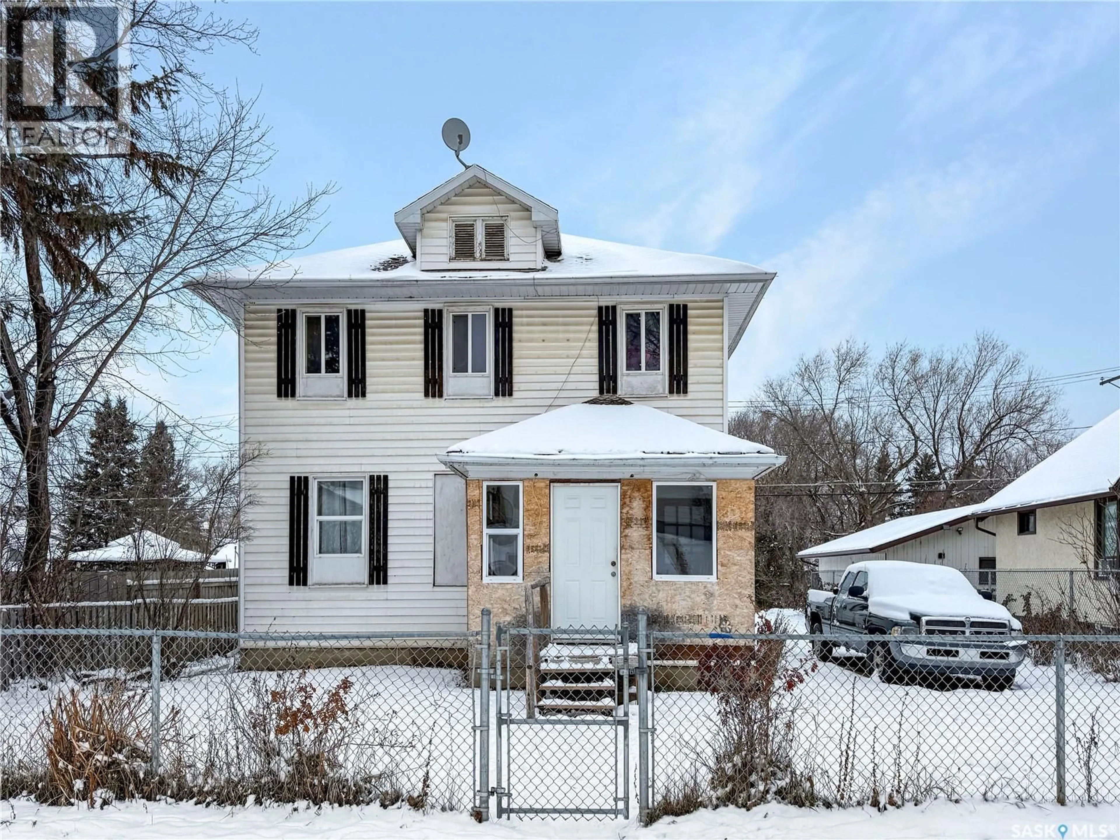Off Market
405 2641 Woodbridge DRIVE , Prince Albert, Saskatchewan S6W0A9
This property is no longer on the market.
Searching for a new home?
Connect with a proven, local real estate agent to help you find your dream home.
or
How much is your home worth?
Get an instant home value estimate and keep track of your most precious asset over time.



















