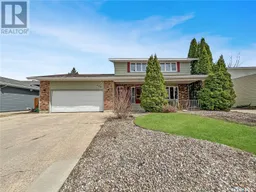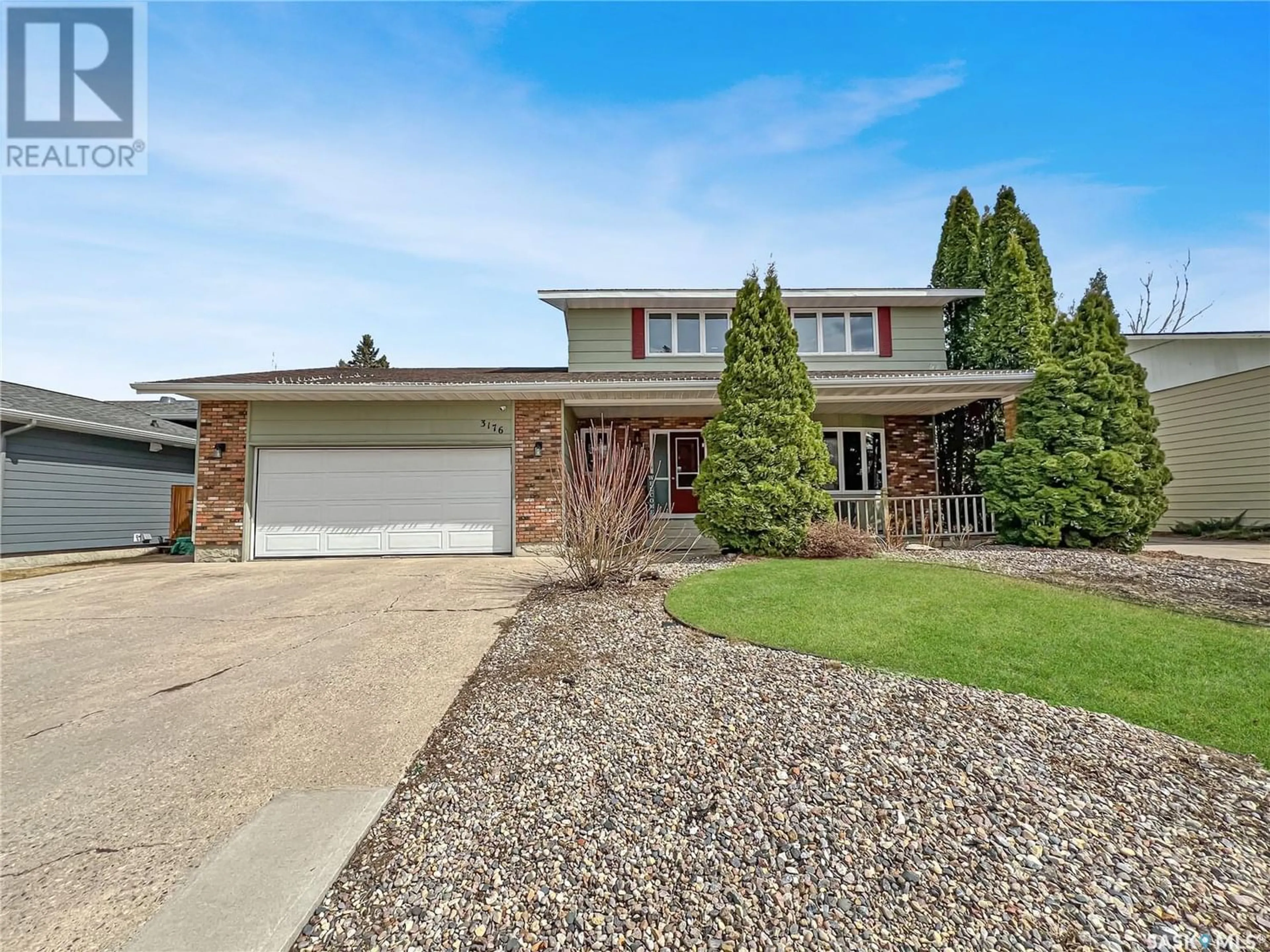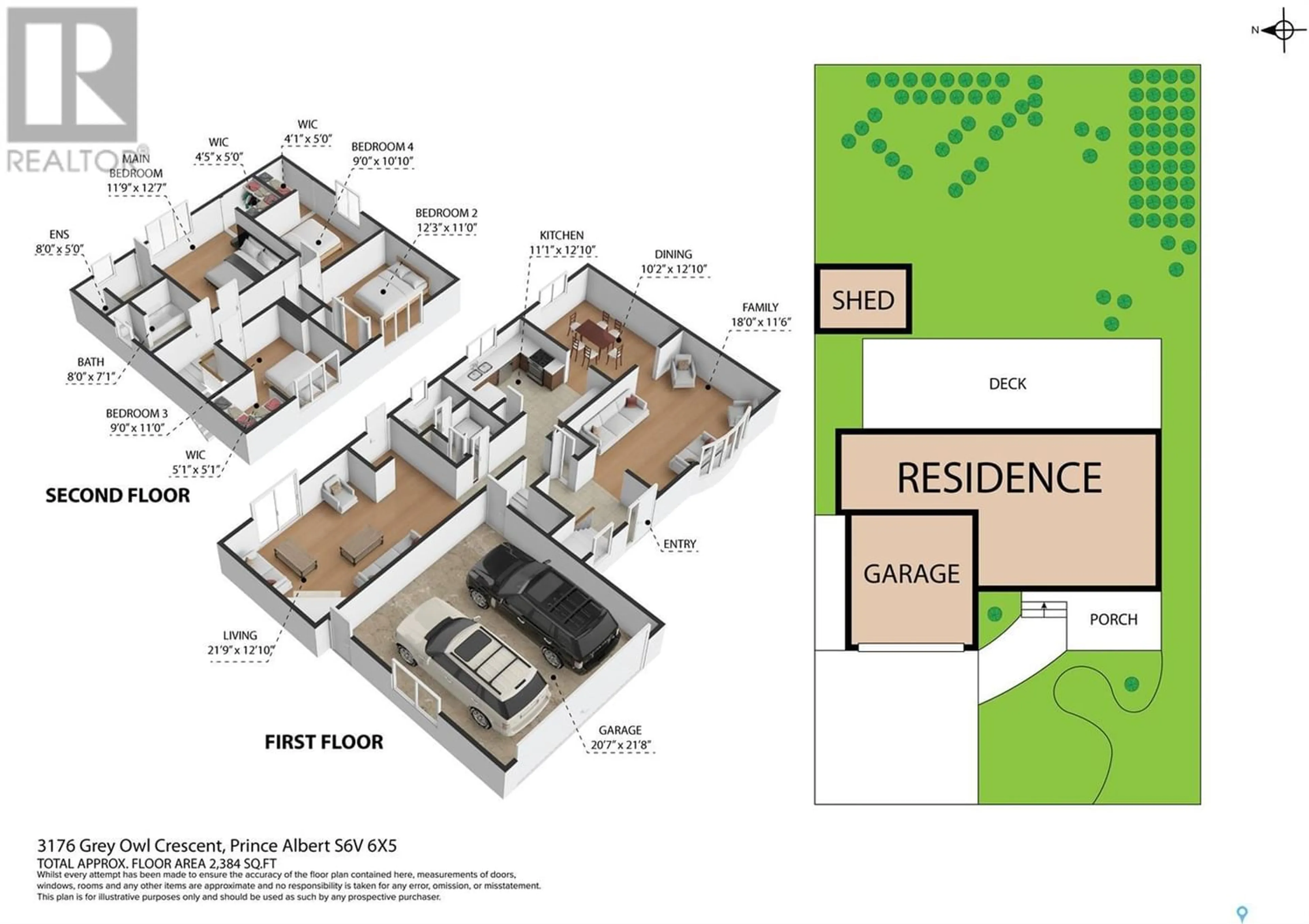3176 Grey Owl CRESCENT, Prince Albert, Saskatchewan S6V5X5
Contact us about this property
Highlights
Estimated ValueThis is the price Wahi expects this property to sell for.
The calculation is powered by our Instant Home Value Estimate, which uses current market and property price trends to estimate your home’s value with a 90% accuracy rate.Not available
Price/Sqft$196/sqft
Days On Market28 days
Est. Mortgage$1,589/mth
Tax Amount ()-
Description
Welcome to #3176 Grey Owl, where comfort meets convenience. This spacious 2 Storey, 1884sq/ft, 4 bedrooms, 4 bathroom home offers ample room for your family to thrive. Step into the main floor and be greeted by two inviting living areas, one featuring a cozy wood-burning fireplace with direct access to wonderful updated outdoor space, overlooking the expansive fully fenced backyard—an ideal spot for gatherings and relaxation. The main level also hosts a well-appointed kitchen, a formal dining area, convenient main floor laundry with a 2-piece bathroom, and direct access to the double attached and heated garage. The second floor features 4 nicely sized bedrooms, 4pc bathroom, including a 3-piece ensuite and walk-in closet off the master bedroom. The full basement offers additional living space with a large rec room and a versatile den, complemented by a 3-piece bathroom for added convenience. A generous utility/storage room completes the lower level, catering to your organizational needs. Situated in a desirable location, this home is within walking distance to numerous mature parks, the scenic Rotary Trail, and Carlton Comprehensive High School, ensuring convenience and accessibility to amenities. Other notable features include: Heated Garage, Front Sitting area, Central AirConditioning, sprinklers, central vac, oversized driveway, kid's swing set, oversized updated deck with lighting, storage shed and wonderful backyard. Prime Ministers Park adds to the allure of the neighborhood, offering a serene retreat for residents. Don't miss the opportunity to make this expansive family home yours—schedule a viewing today!! (id:39198)
Property Details
Interior
Features
Second level Floor
Bedroom
12'7 x 11'9Bedroom
11 ft x 9 ft4pc Bathroom
7 ft x 8 ft3pc Ensuite bath
5 ft x 8 ftProperty History
 50
50



