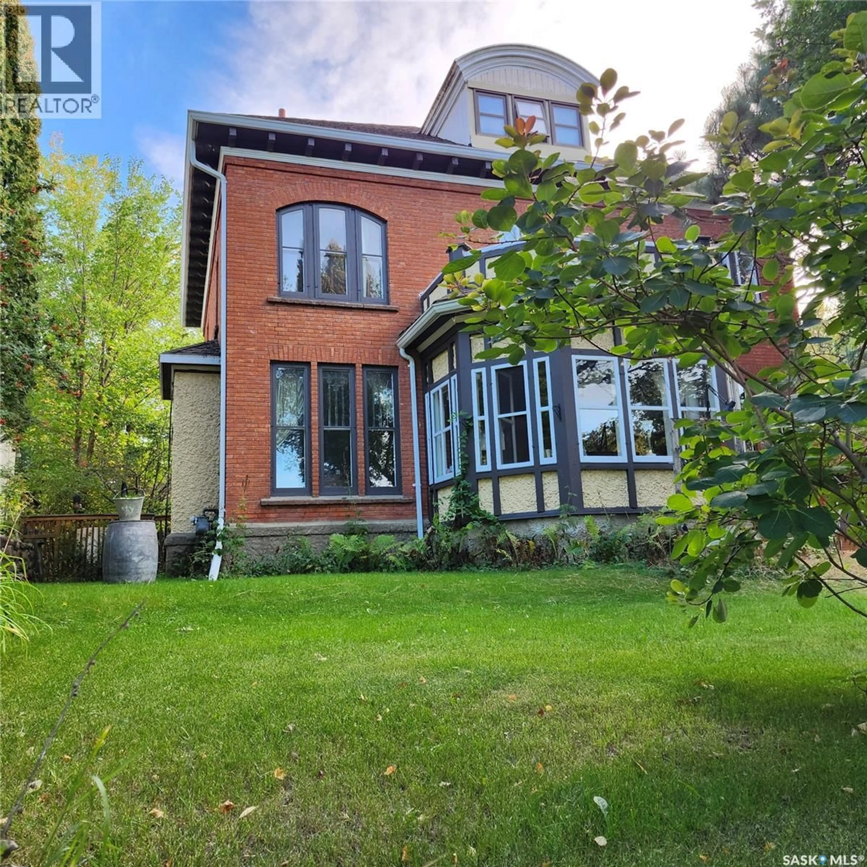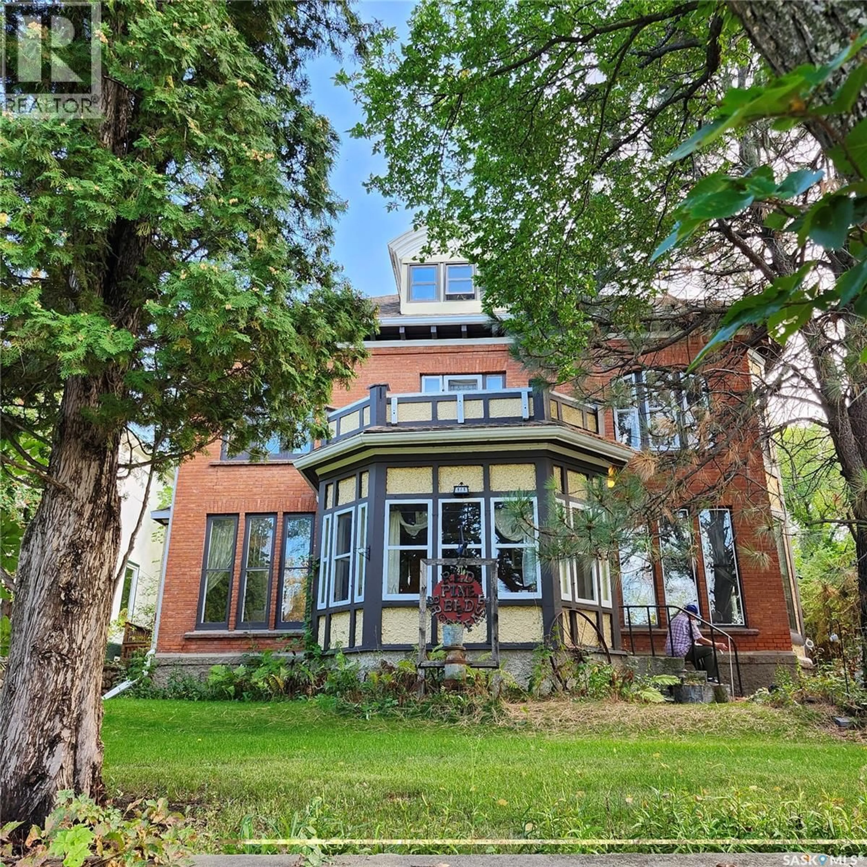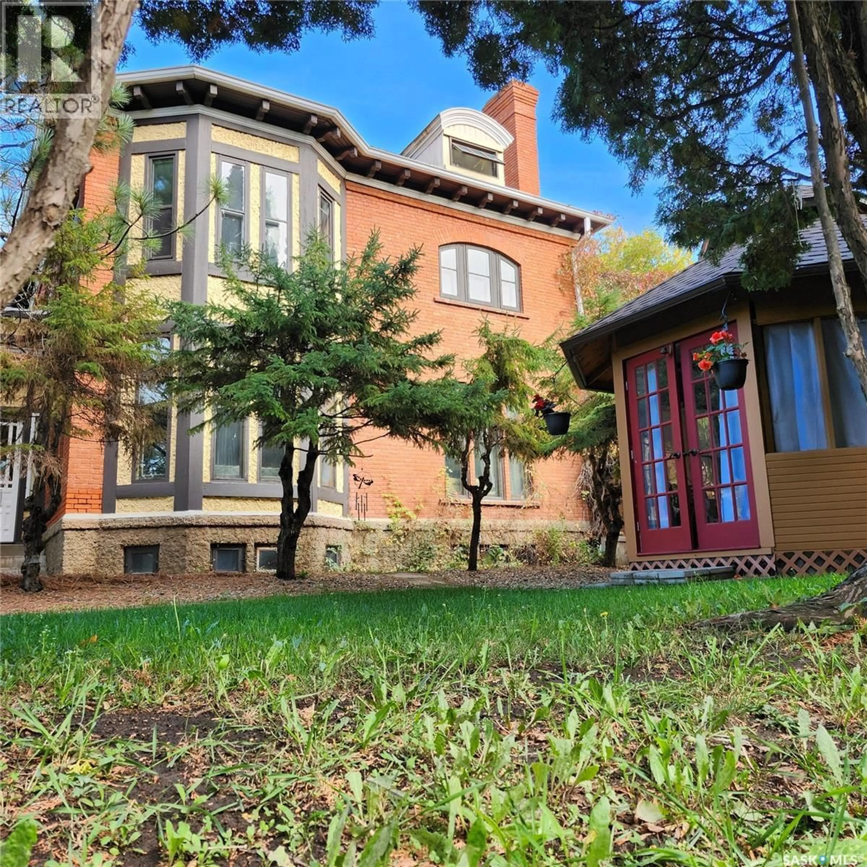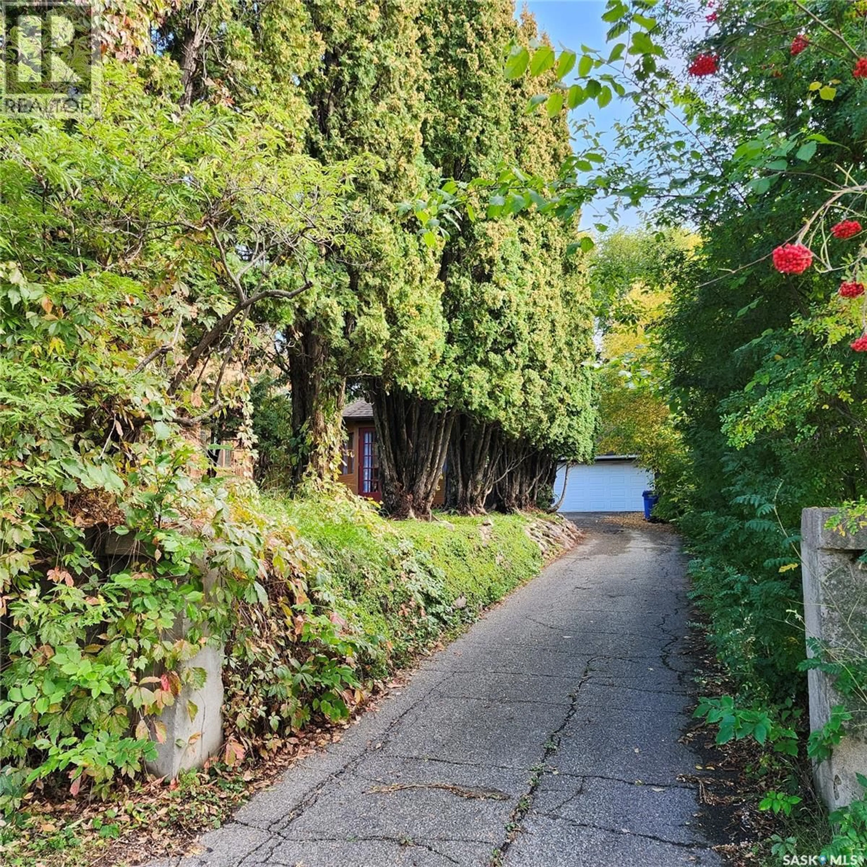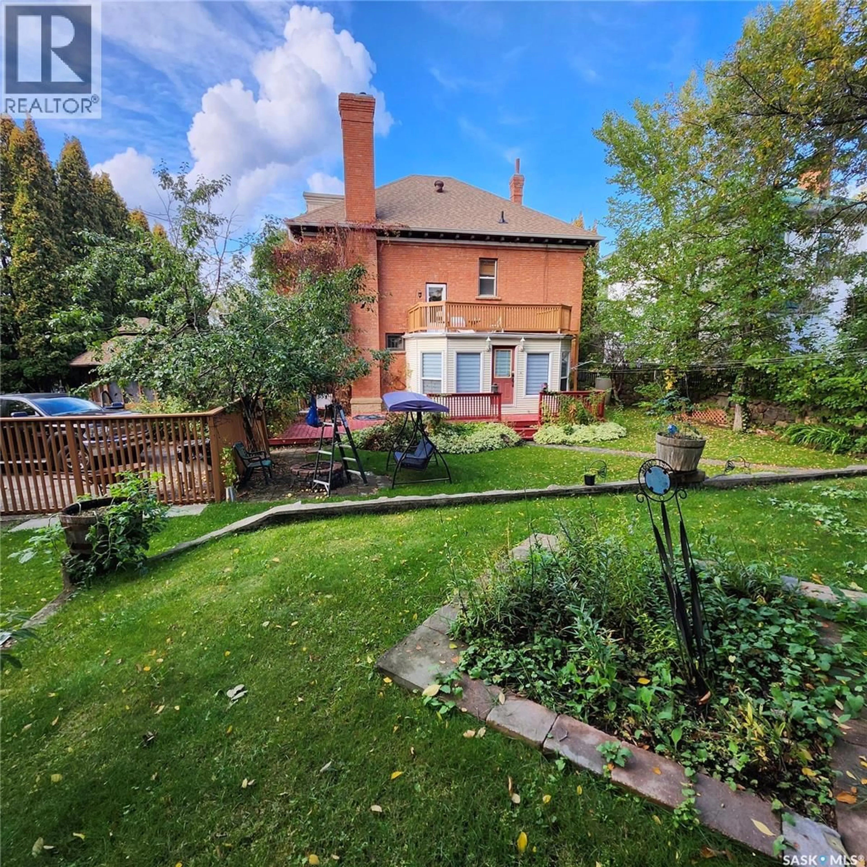313 19TH STREET, Prince Albert, Saskatchewan S6V4C8
Contact us about this property
Highlights
Estimated valueThis is the price Wahi expects this property to sell for.
The calculation is powered by our Instant Home Value Estimate, which uses current market and property price trends to estimate your home’s value with a 90% accuracy rate.Not available
Price/Sqft$158/sqft
Monthly cost
Open Calculator
Description
Majestic brick character home in a great West Hill location half a block from the Diefenbaker museum home. Step into timeless elegance with this stately historic manor home sitting on a rare 100 x 132 ft lot. Blending historic charm with modern comforts, this 2648 sq ft home offers soaring 9ft ceilings, intricate woodwork, stained glass windows, hardwood floors, 2 fireplaces, 7 bedrooms and 4 bathrooms. Huge kitchen with abundant cabinetry, main floor laundry, and 4 well appointed bathrooms, at least one per floor. The traditional main floor features a stately living, dining room & den areas with pocket doors for separation, entered via a front porch or rear den/sunroom (used as the owner's suite in the past). The second floor now has five bedrooms and, the largest of which has a fireplace and sitting area, and there's a 2nd level sun deck. The unique third level has a large family room/ bedroom, and 4-piece bath. The recently redeveloped basement features 2 x 2 granite flooring throughout with a 5 piece bathroom, spacious rec room, and bedroom. Outside is a beautifully landscaped, private yard full of mature trees, perennial flowers, a spacious gazebo, deck and patio areas. Detached garage 24 x24 and asphalt driveway for ample parking. This historic treasure must be seen to be appreciated. It is turnkey ready for a new family or to be shared with others as a Bed & Breakfast. (id:39198)
Property Details
Interior
Features
Main level Floor
Den
15 x 11.73pc Bathroom
8.4 x 4.1Enclosed porch
14.6 x 8.8Living room
17.8 x 13.5Property History
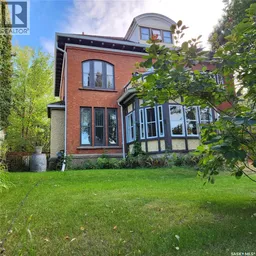 47
47
