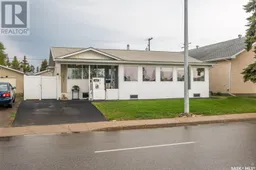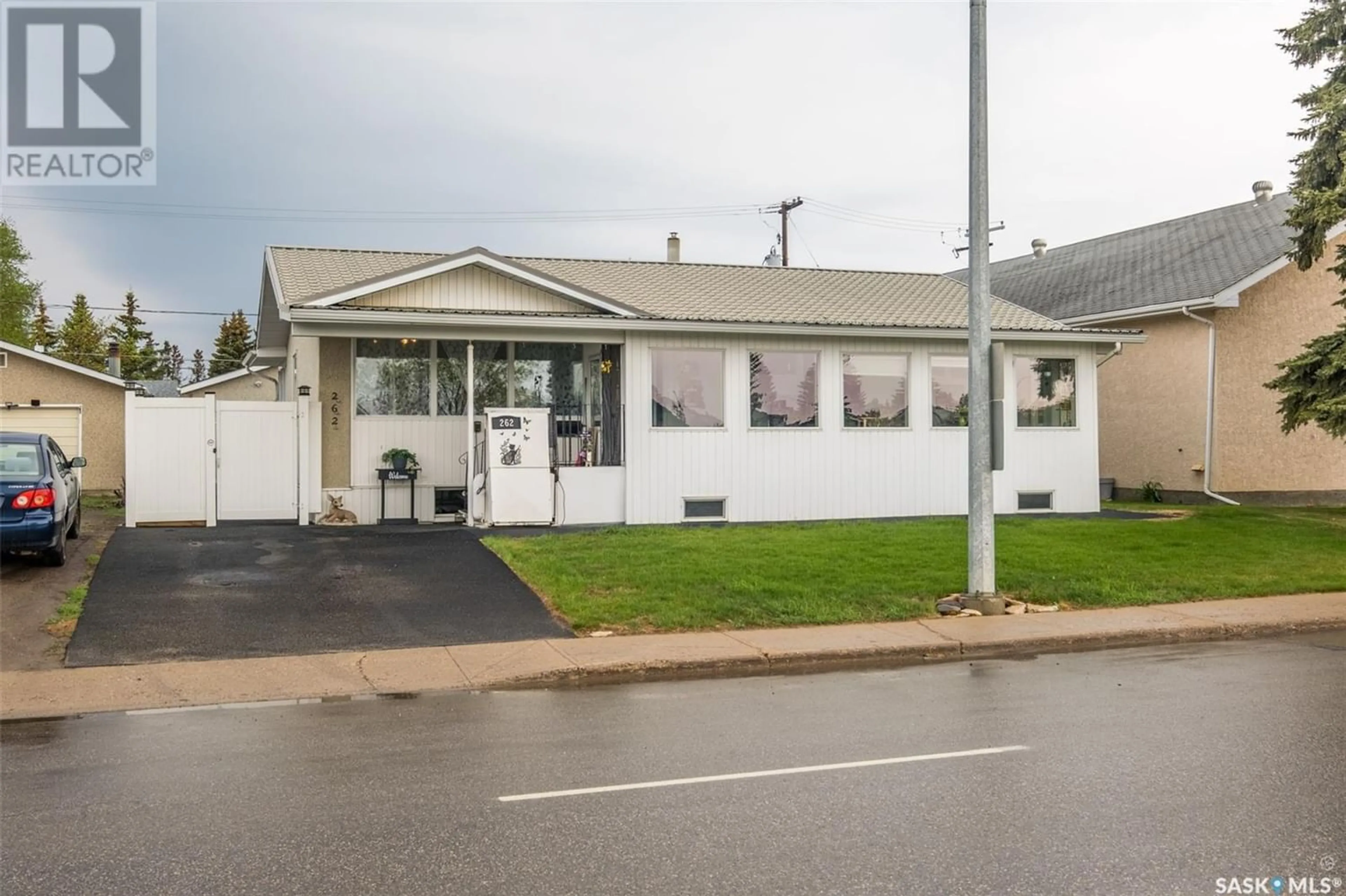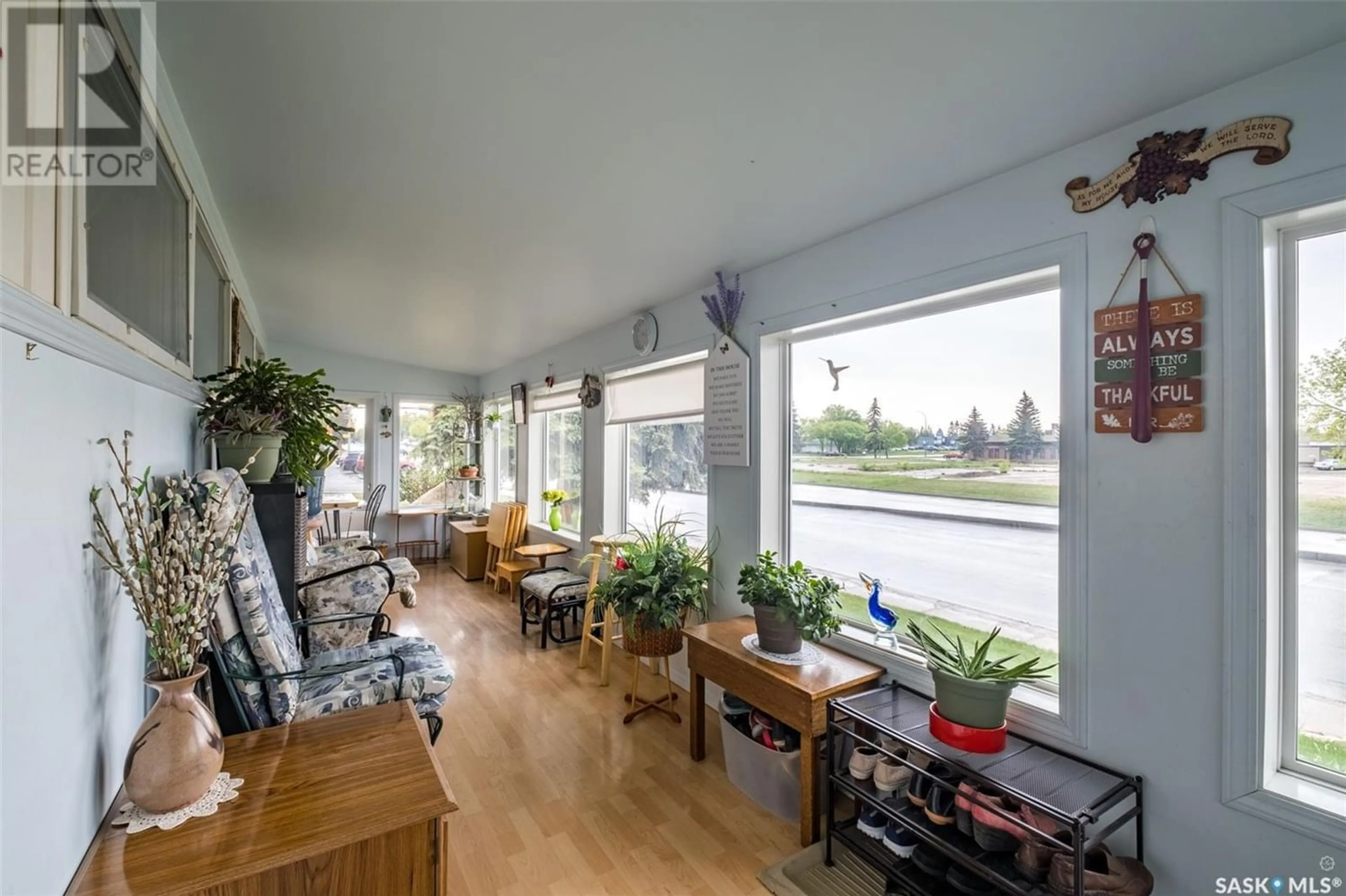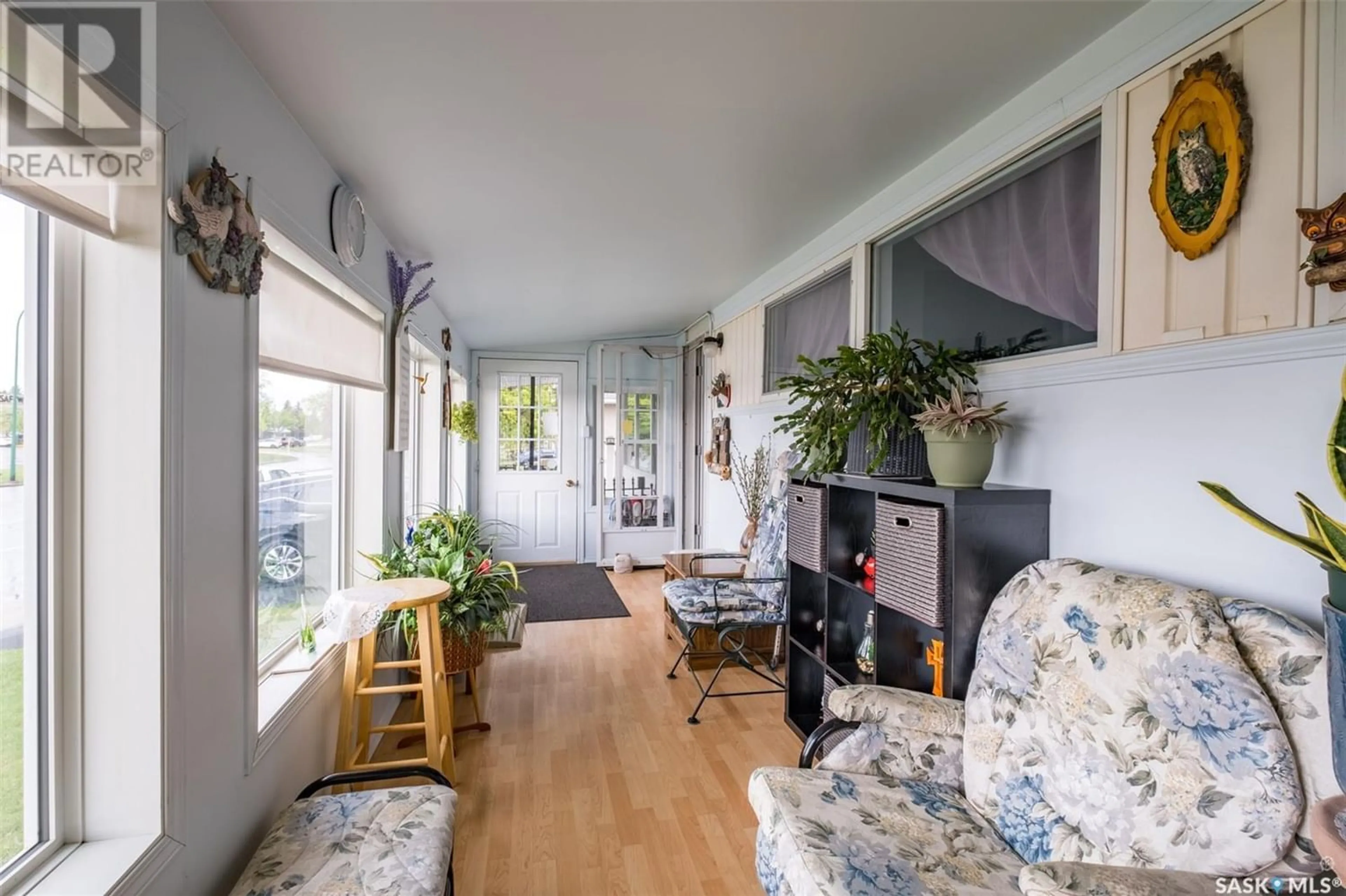262 28th STREET W, Prince Albert, Saskatchewan S6V4S9
Contact us about this property
Highlights
Estimated ValueThis is the price Wahi expects this property to sell for.
The calculation is powered by our Instant Home Value Estimate, which uses current market and property price trends to estimate your home’s value with a 90% accuracy rate.Not available
Price/Sqft$297/sqft
Days On Market34 days
Est. Mortgage$1,331/mth
Tax Amount ()-
Description
Meticulously kept home in convenient West Hill location. Walking distance to Grocery stores, restaurants, shopping, medical clinic, gas stations and schools, just down the street is the Alfred Jenkins Field house, hospital and future developments! Entering the home you are welcomed into a spacious south facing sun room which the current owners use year round. The open concept main floor offers a nicely updated kitchen with plenty of oak cabinets open to the living room and dining area. 3 good sized bedrooms and updated main bathroom. the basement is currently used as a non-conforming suite and offer a large kitchen area open to the family room., 2 bedrooms ,3 piece bathroom combined laundry and utility, a storage area and cold storage room! Outside you will fins low maintenance rubber paving in the driveway and back yard which is fully fenced. The Large 2 car garage is insulated , The back entry of the house offers another sunroom to spend the evenings enjoying the yard and garden in. The possibilities for this property are endless! Truly a turn key home. Call today for your viewing (id:39198)
Property Details
Interior
Features
Basement Floor
Family room
13 ft ,5 in x 20 ftBedroom
10 ft ,9 in x 11 ft ,9 in3pc Bathroom
6 ft ,7 in x 4 ft ,11 inBedroom
8 ft ,4 in x 10 ft ,2 inProperty History
 27
27




