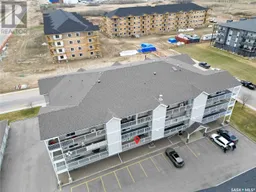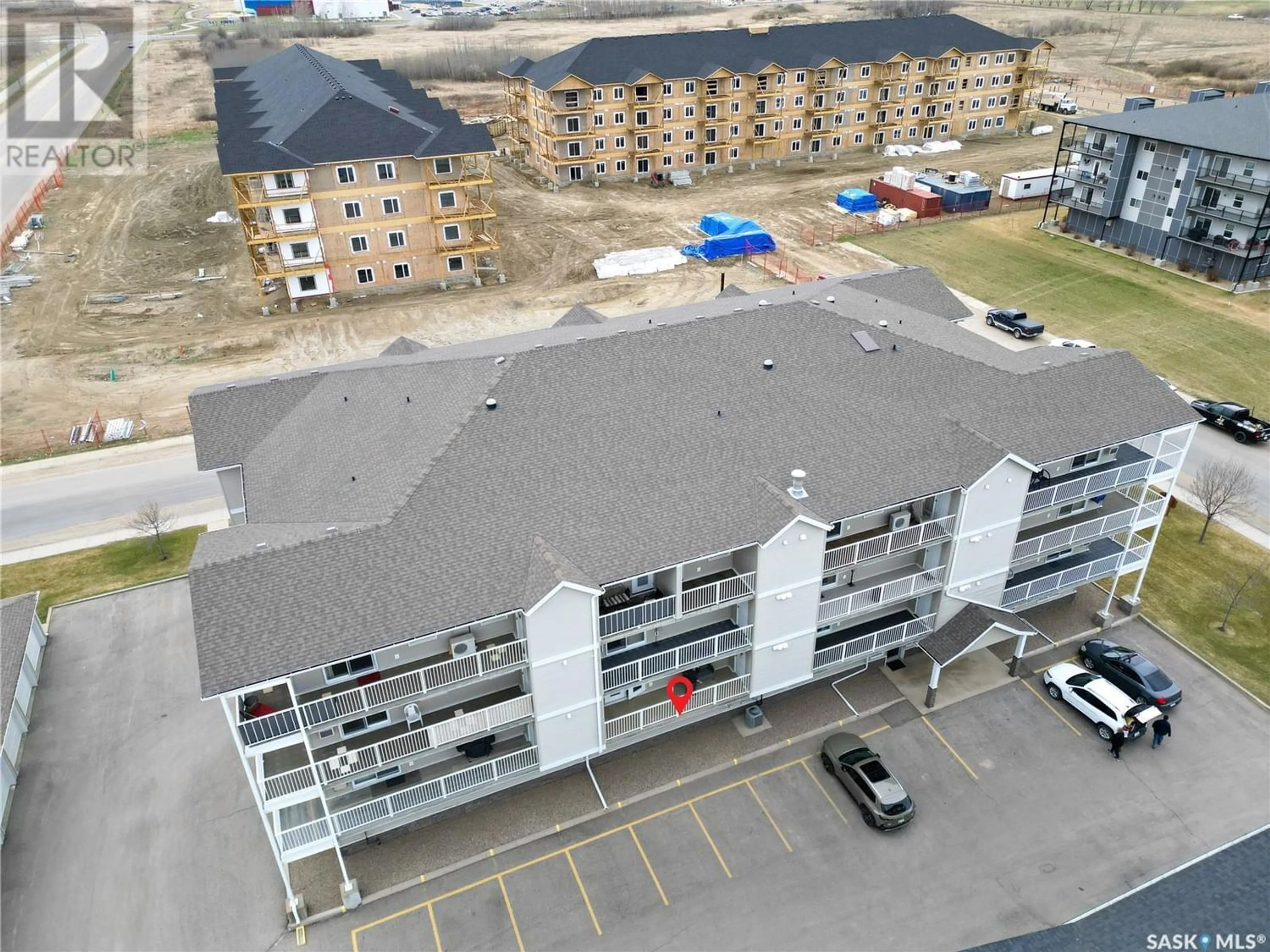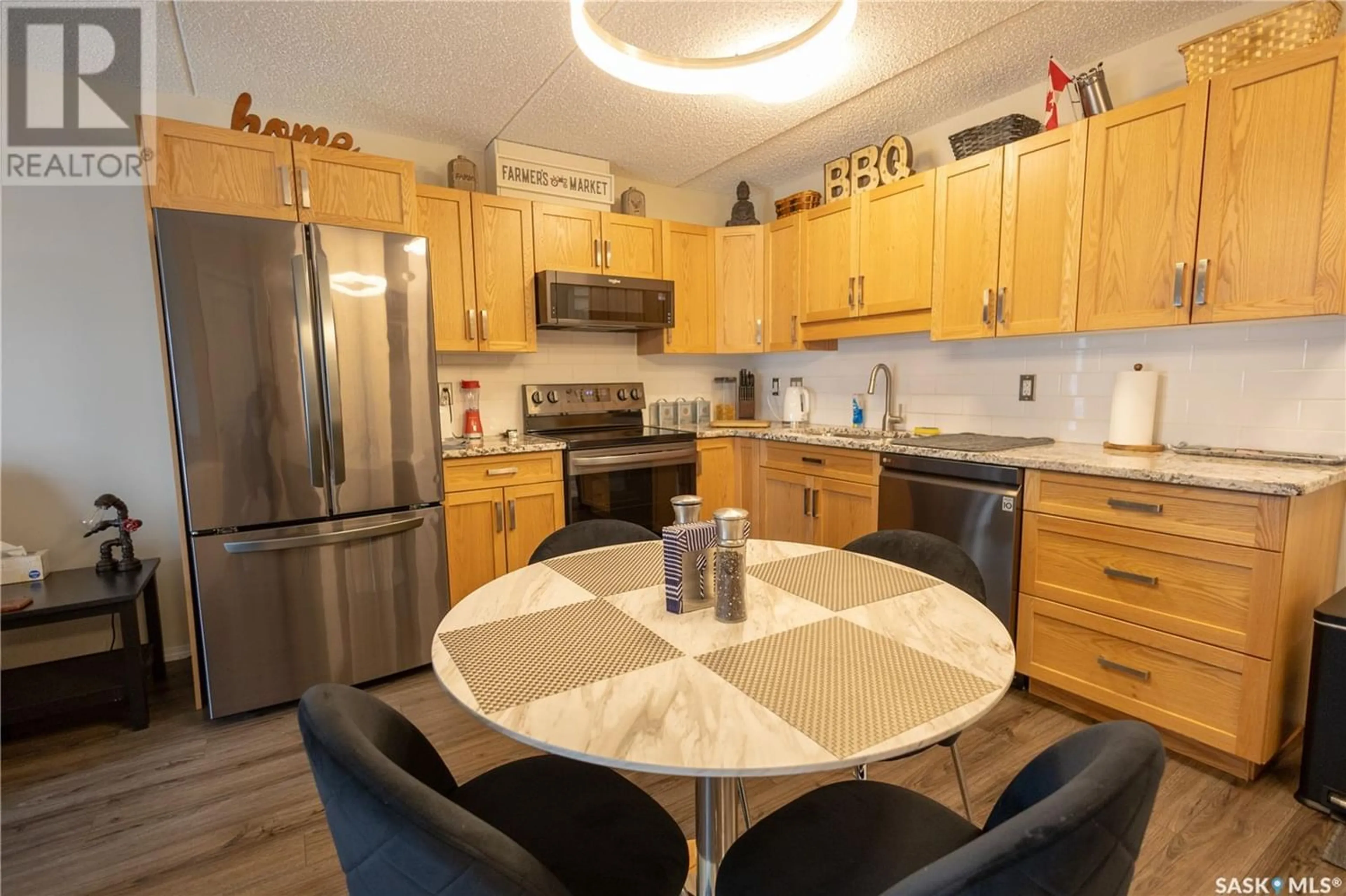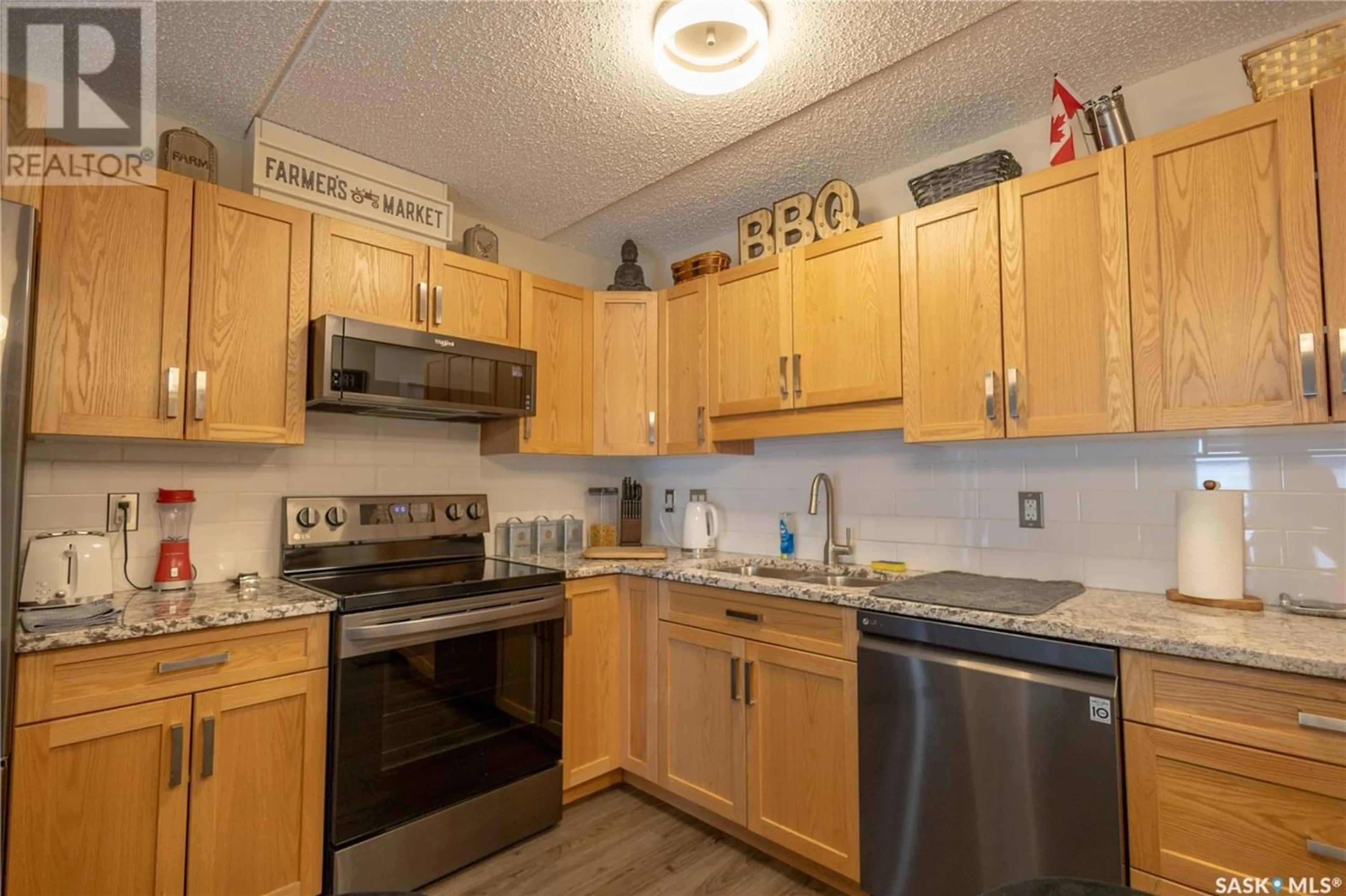202 2781 Woodbridge DRIVE, Prince Albert, Saskatchewan S6W3Z9
Contact us about this property
Highlights
Estimated ValueThis is the price Wahi expects this property to sell for.
The calculation is powered by our Instant Home Value Estimate, which uses current market and property price trends to estimate your home’s value with a 90% accuracy rate.Not available
Price/Sqft$258/sqft
Days On Market20 days
Est. Mortgage$923/mth
Maintenance fees$306/mth
Tax Amount ()-
Description
Beautiful 2 bedroom and 2 bathroom condo unit located in the desirable Woodbridge Estates condominium! This home offers an open concept design featuring a spacious eat-in kitchen that has oak cabinets, all new stainless steel appliances, stunning new granite countertops and plenty of storage space. The nice sized living room has direct access to a large balcony with extra storage space. There is a convenient in-suite laundry room, a completely updated 4 piece bathroom that has a gorgeous tub surround and 2 large bedrooms including the primary bedroom that has a 2 piece ensuite. Other features worth highlighting include 1 underground parking stall, an amenities room, exercise area and a dedicated workshop area in the underground parking garage, solely for the residents' use. Close to the Rotary Trail, Alfred Jenkins Field House, the hospital and shopping center. This property is perfect for those looking to downsize or if you are looking for maintenance free living. Make this your next move! (id:39198)
Property Details
Interior
Features
Main level Floor
Foyer
3 ft x 8 ft ,5 inLiving room
11 ft ,2 in x 11 ft ,10 inKitchen/Dining room
10 ft ,9 in x 13 ftBedroom
9 ft ,5 in x 8 ftCondo Details
Amenities
Exercise Centre
Inclusions
Property History
 28
28




