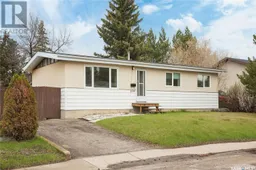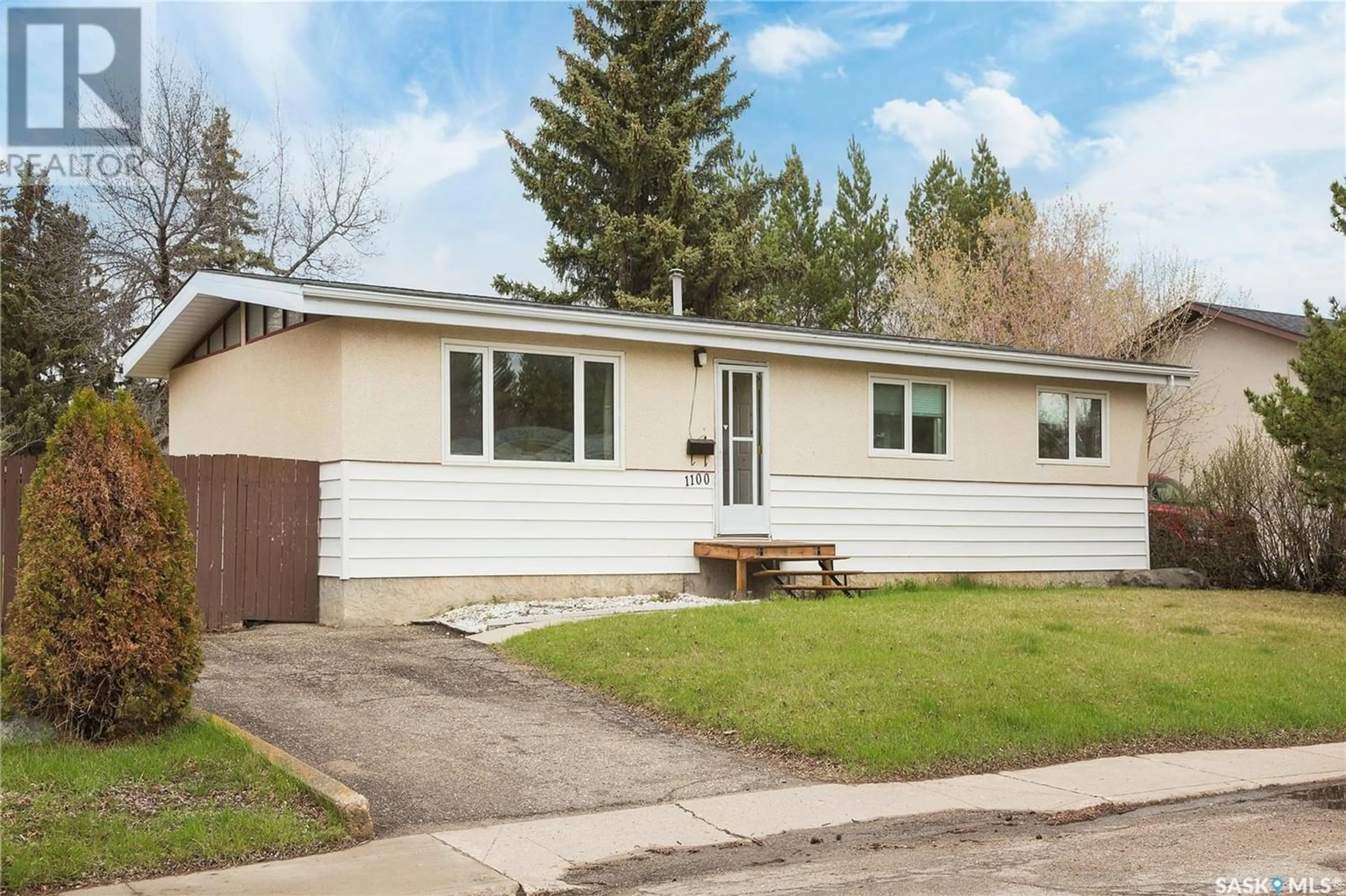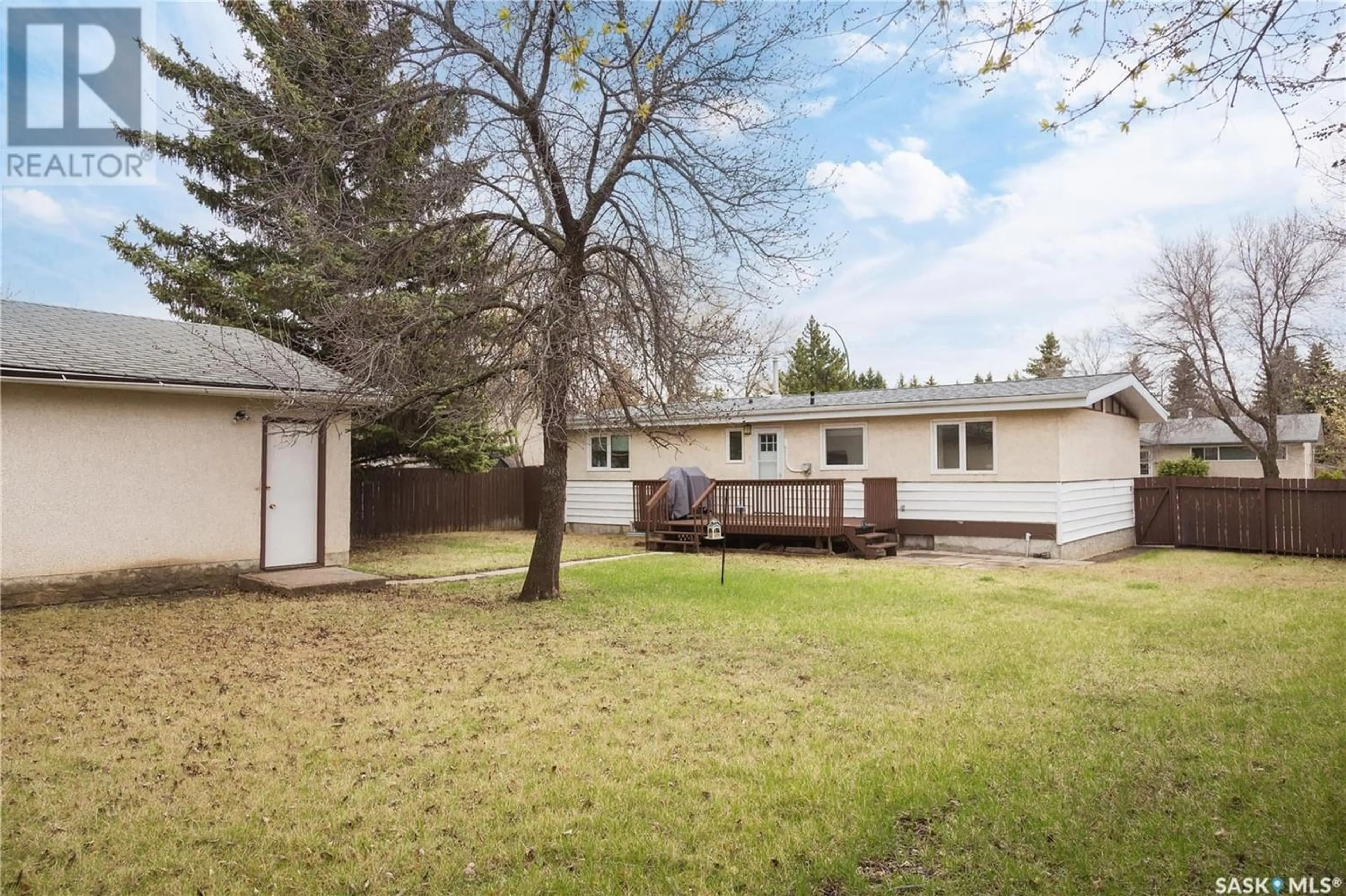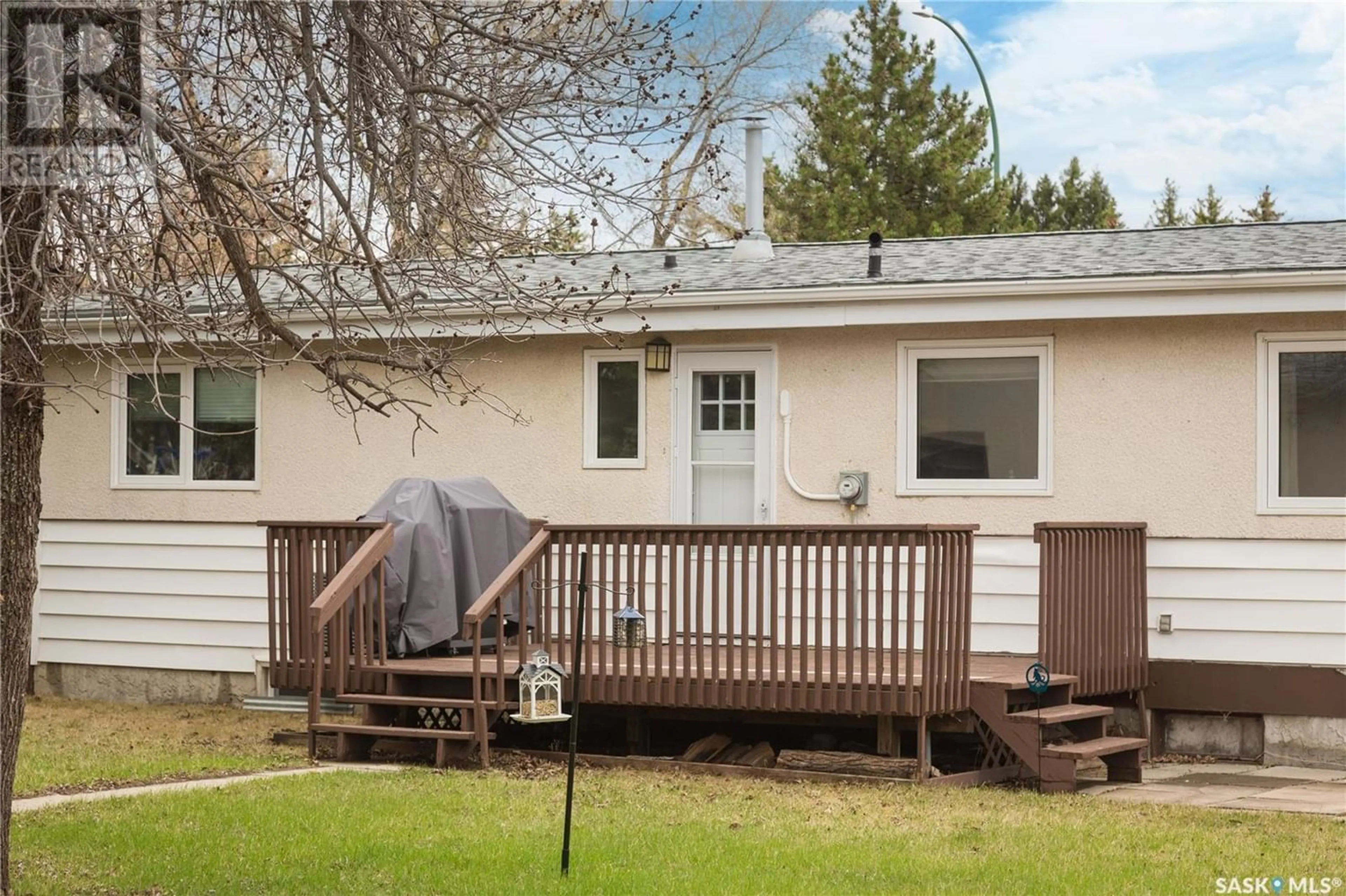1100 Knox PLACE, Prince Albert, Saskatchewan S6V2T9
Contact us about this property
Highlights
Estimated ValueThis is the price Wahi expects this property to sell for.
The calculation is powered by our Instant Home Value Estimate, which uses current market and property price trends to estimate your home’s value with a 90% accuracy rate.Not available
Price/Sqft$265/sqft
Days On Market11 days
Est. Mortgage$1,202/mth
Tax Amount ()-
Description
Super maintained and upgraded Crescent Heights bungalow. This south facing home has been consistently upgraded and maintained and it shows. Main floor features L Shaped living room and dining room with newer hard surface flooring and vaulted ceiling bringing in lots of natural light through the large triple pane south facing picture window and the additional clerestory in the eastern wall vault. Upgraded white kitchen cabinetry and countertop with stainless steel fridge and stove and built-in dishwasher replaced within the last month. Spacious primary bedroom with unique walk-in closet design. Spacious 2nd bedroom currently used as a den. Upgraded 4-piece bath with white vanity, newer flooring and tub surround and floating shelves. Super convenient and hard to find backdoor mud room rear entry with recently changed out new backdoor leads to 10’x16’ rear deck. Fully developed basement features rec room, den, spacious additional bedroom with walk-in closet/storage, upgraded 2-piece bath and large furnace laundry room with newer furnace with central air and newer water heater (please note freezer not included). Spacious and fenced backyard features a large 24’ x 24’ garage with alley access. A dream to show and priced to the market, don’t miss out. (id:39198)
Property Details
Interior
Features
Basement Floor
Other
14 ft x 10 ft ,9 in2pc Bathroom
5 ft ,10 in x 5 ftBedroom
11 ft ,1 in x 10 ft ,10 inFamily room
18 ft ,10 in x 10 ft ,7 inProperty History
 27
27




