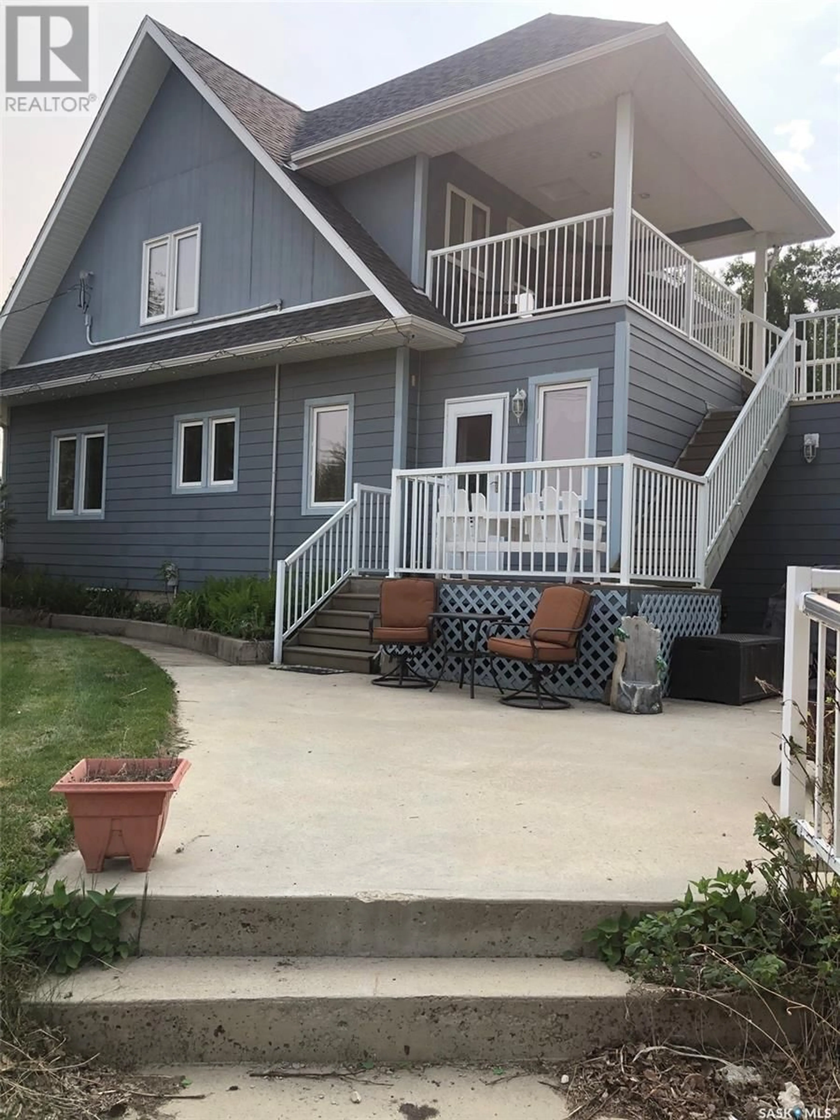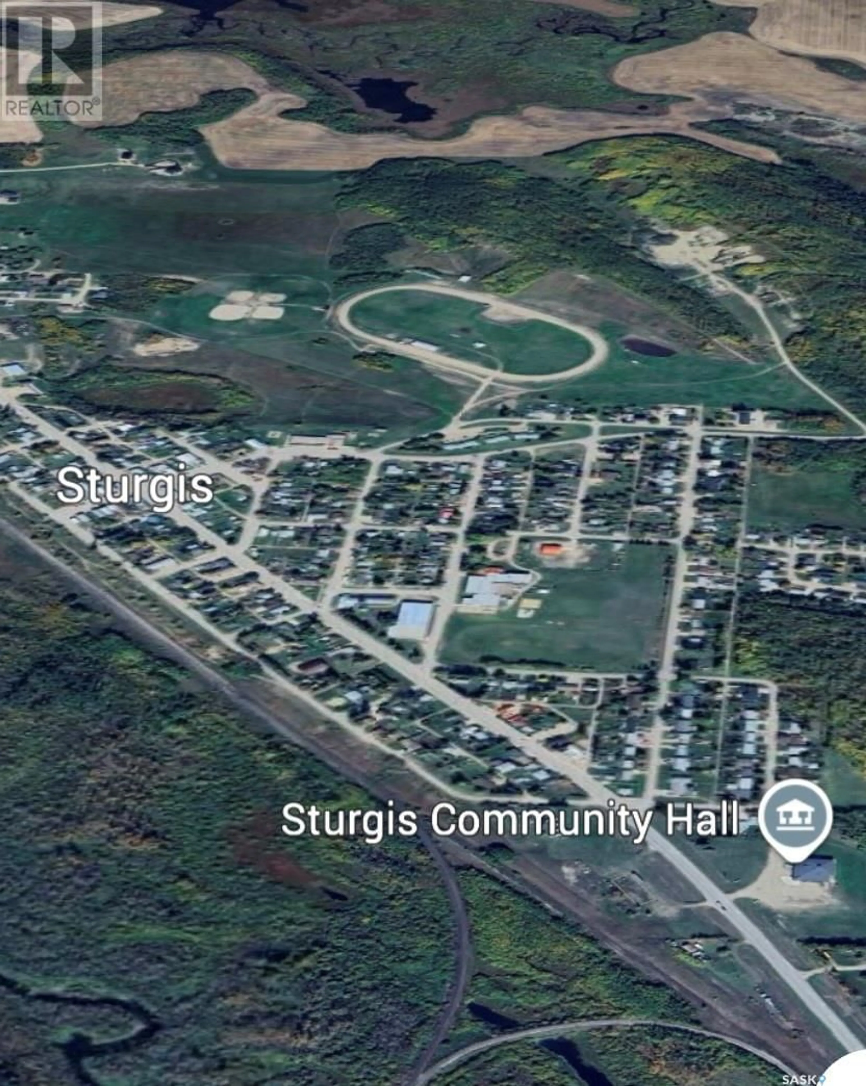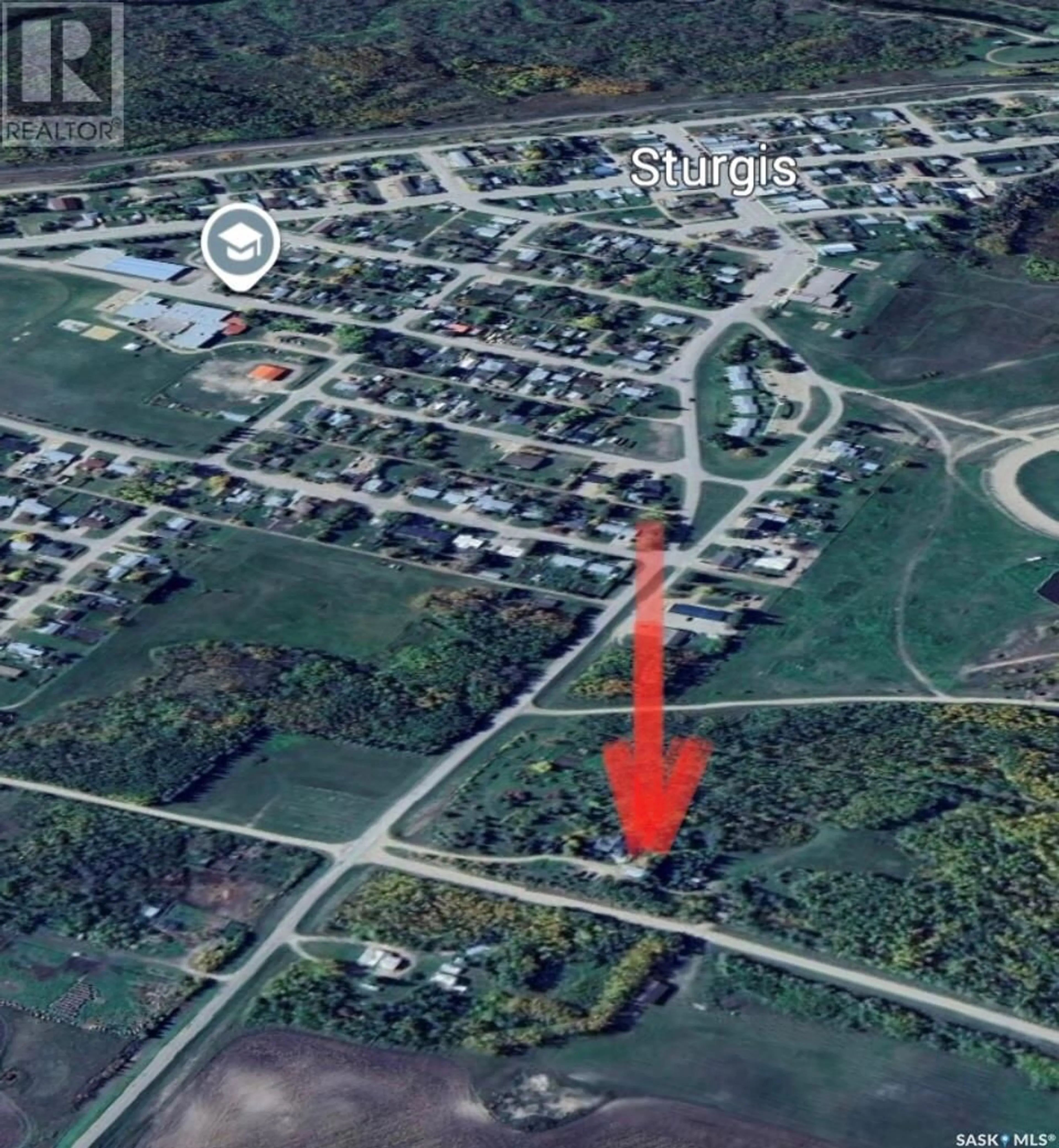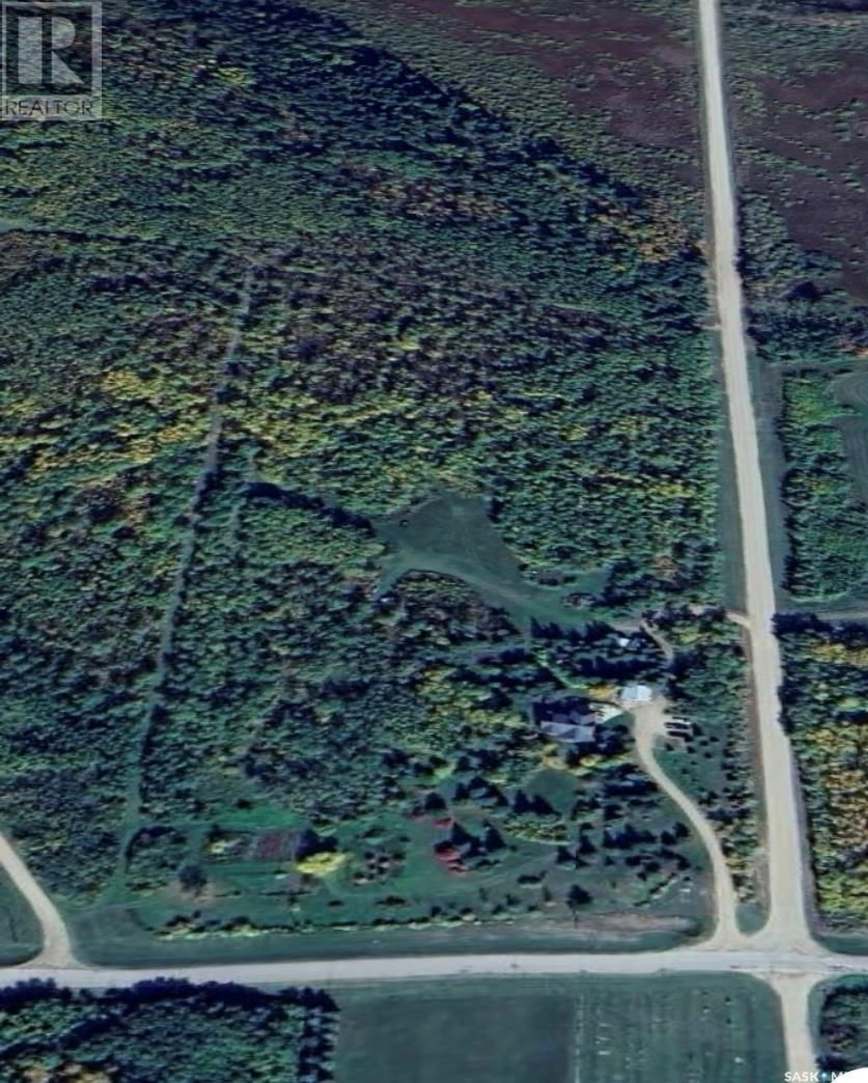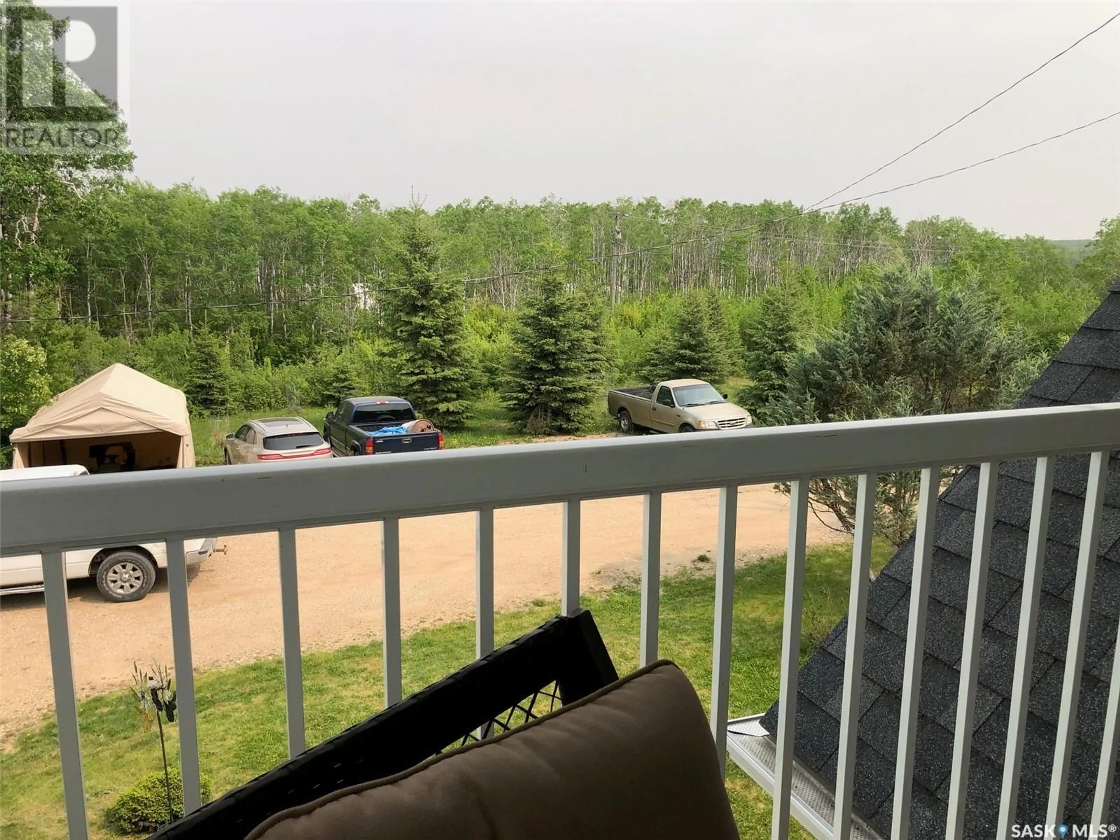1001 MAIN STREET, Sturgis, Saskatchewan S0A4A0
Contact us about this property
Highlights
Estimated valueThis is the price Wahi expects this property to sell for.
The calculation is powered by our Instant Home Value Estimate, which uses current market and property price trends to estimate your home’s value with a 90% accuracy rate.Not available
Price/Sqft$299/sqft
Monthly cost
Open Calculator
Description
A RARE AND UNIQUE OPPORTUNITY SITUATED ON THE OUTSKIRTS OF STURGIS SK.... Explore the bio-diversity at one of the most finest properties that Sturgis can provide! It's like being at the Park, with mature trees and garden areas, but this majestic 2 story 2,664 square foot home above grade will surpass all your expectations! It's a parklike/country setting and an acreage within the Town of Sturgis that gives you the best of both worlds. Enjoy a pristine 14.62 Acres while still enjoying the benefits of town services that include; town water, sewer and natural gas. Boasting 5 bedrooms and 3 baths including an additional fully developed basement this home provides a staggering 4,010 square feet of living space. Amenities are at your fingertips but so is the spectacular panoramic view off the multi-level balcony. With it's established gardens and beautiful surroundings it could make a great bed and breakfast location. Upon arrival you will discover a well treed and sheltered yard site with mature landscaping that carries onward and "drives through" to the north approach. The separate access and multiple access points throughout the home from the walk out basement to the upper level suite provides endless opportunities. This solid home was originally built in 1950 and has been made to last for generations! With the additions of modern added living space and all the quality features with upgrades, this home has proven to check off all the boxes! Take note of the many upgrades & features within some of which include; a large projector, amp, & screen in the bonus room, in-floor heating in the upstairs bath, walk-in closets, 200 Amp + 100 Amp electrical, high ceilings throughout, water softener, wired in smoke & alarm system, upgraded plumbing, HE furnace & water heater, hardwood flooring, skylight, shingles, concrete exterior, soaker & jacuzzi tubs, and gas stove. Too many features to list, one must view! Call for more information or to schedule a viewing. Taxes:$ 3748/year. (id:39198)
Property Details
Interior
Features
Main level Floor
Kitchen
15.6 x 11.1Dining room
11.4 x 12.11Living room
18.7 x 14.7Bedroom
10.7 x 10Property History
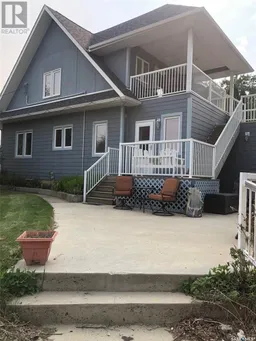 50
50
