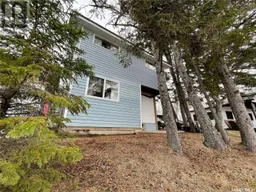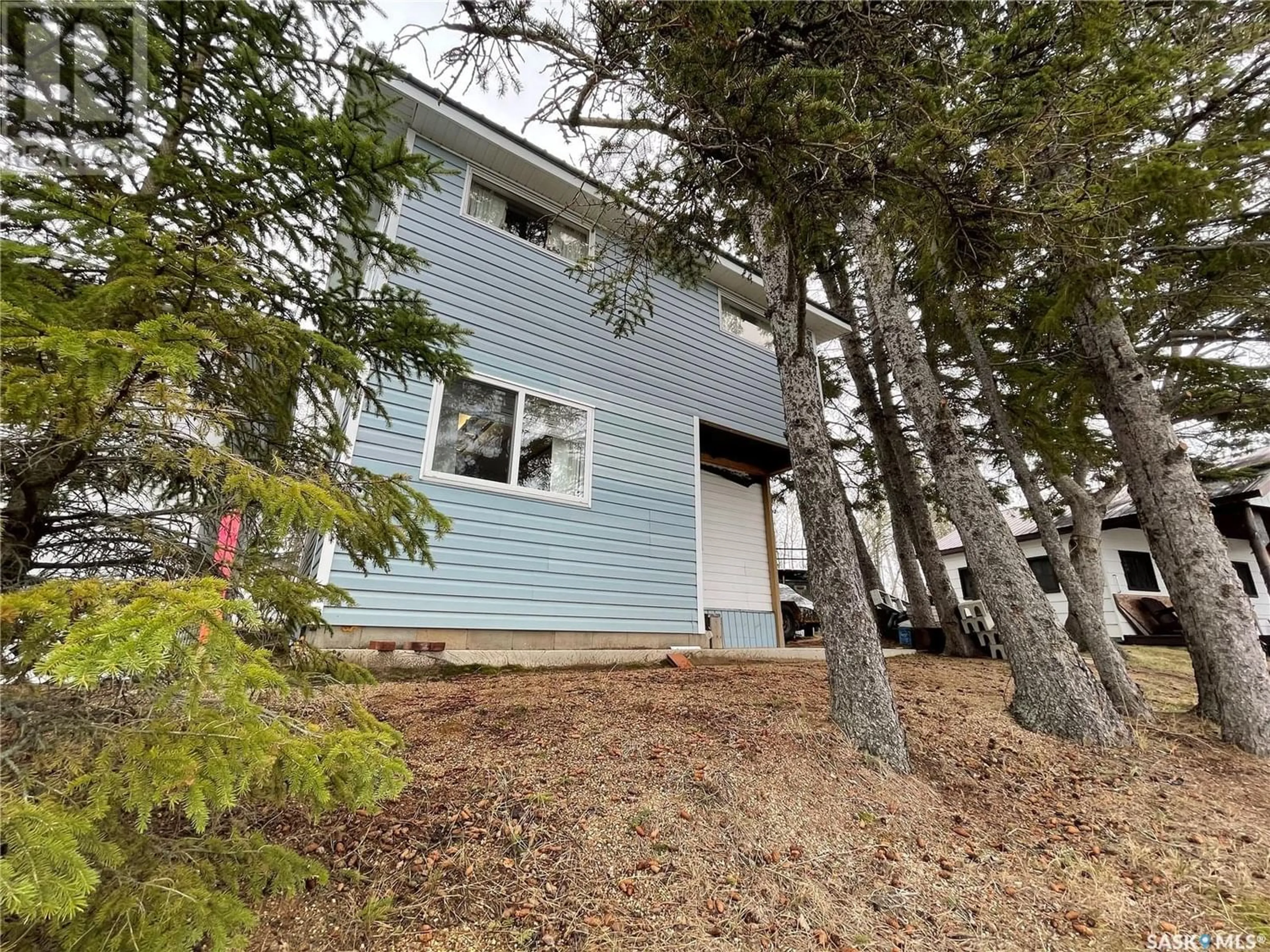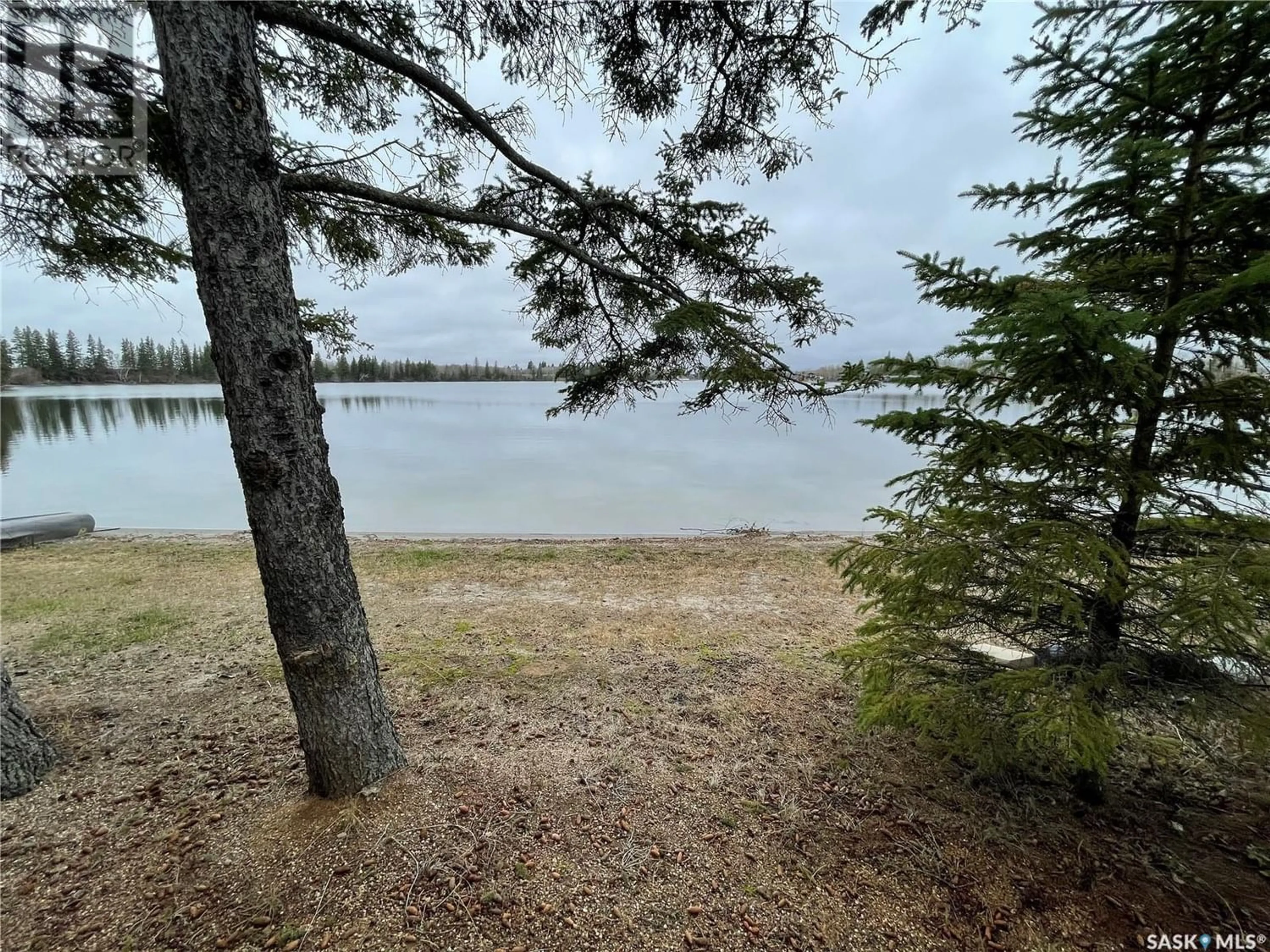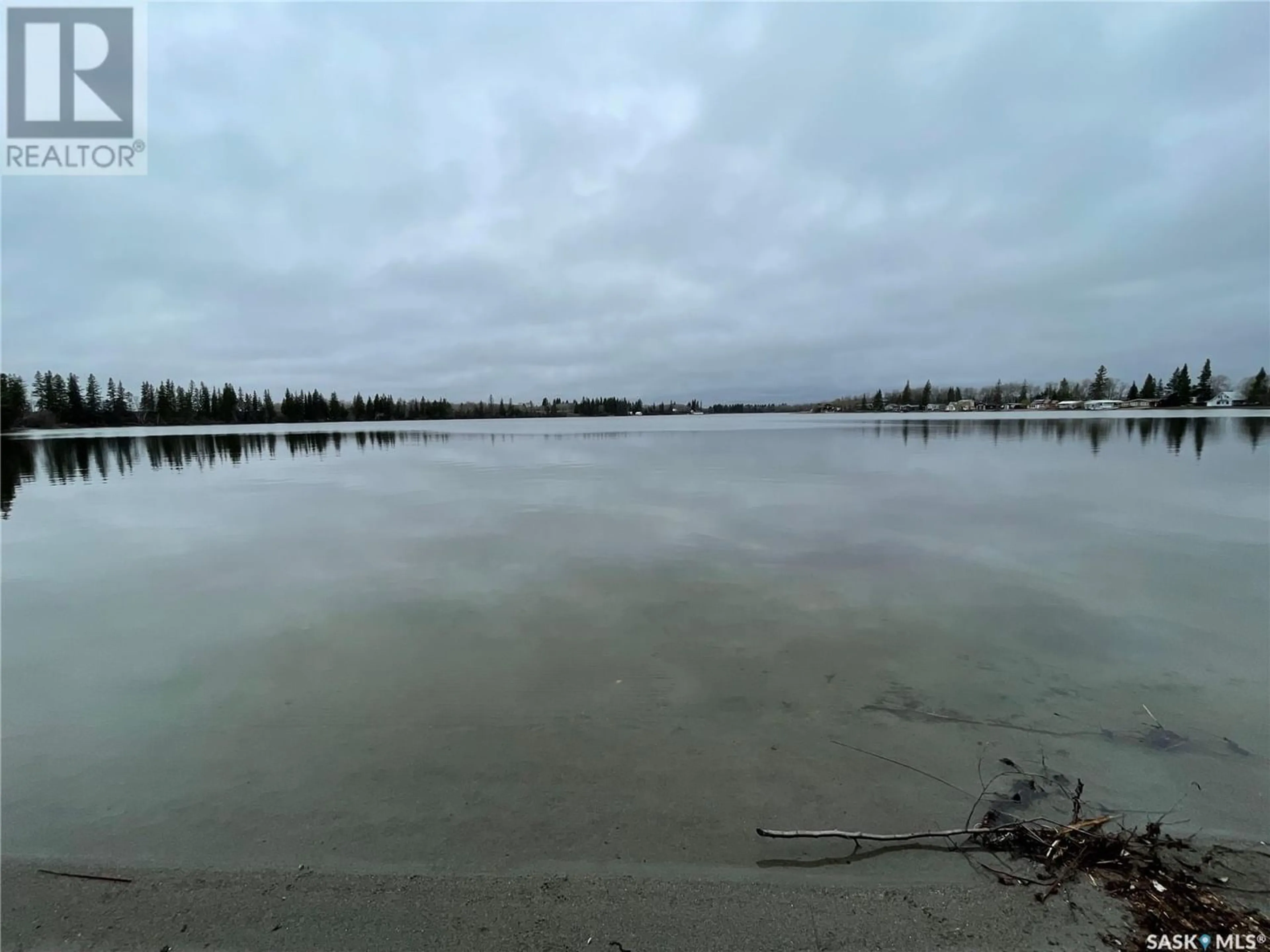6 Nelson Lake, Preeceville Rm No. 334, Saskatchewan S0A3B0
Contact us about this property
Highlights
Estimated ValueThis is the price Wahi expects this property to sell for.
The calculation is powered by our Instant Home Value Estimate, which uses current market and property price trends to estimate your home’s value with a 90% accuracy rate.Not available
Price/Sqft$64/sqft
Days On Market44 days
Est. Mortgage$425/mth
Tax Amount ()-
Description
Year round Lake front property! Welcome to Nelson Lake SK! This 1532 square foot two story home is waiting for new owners. If you are looking for a quiet lake away from city life, this is for you! As you enter the property, you will be welcomed to a large porch and storage area. Big Freezer stays. Laundry and water heater are in this area. The home is heated by electric and a propane stove. Moving down the hall you will find a den area that is currently used as a 2nd bedroom (no windows or closet). The west facing kitchen has beautiful views of nelson lake and features a good amount of cupboard space. Fridge, Stove, and Built In Dishwasher included. The dining room is just off the kitchen. There is a 4 piece bathroom on the main floor. Moving upstairs there is a extra large living room with office area. Lots of space to create more bedrooms. The bedroom has large windows and a 2 piece ensuite. The outside of the property features mature trees and a shed. Propane tank is leased from Lo Cost Propane ($130 per year tank lease). This property is on leased land at a rate of $1200 per year (2022). Water is a spring fed well and sewer is a holding tank (800 Gallon Fibreglass). Water heater replaced in 2018. Nelson lake is located 10 minutes northwest of Preeceville SK, 40 minutes to Canora SK, and 70 Minutes to Yorkton SK. (id:39198)
Property Details
Interior
Second level Floor
Living room
20' x 15'Office
16' x 4'Bedroom
15'8" x 13'7"2pc Bathroom
5'10" x 4'7"Property History
 30
30




