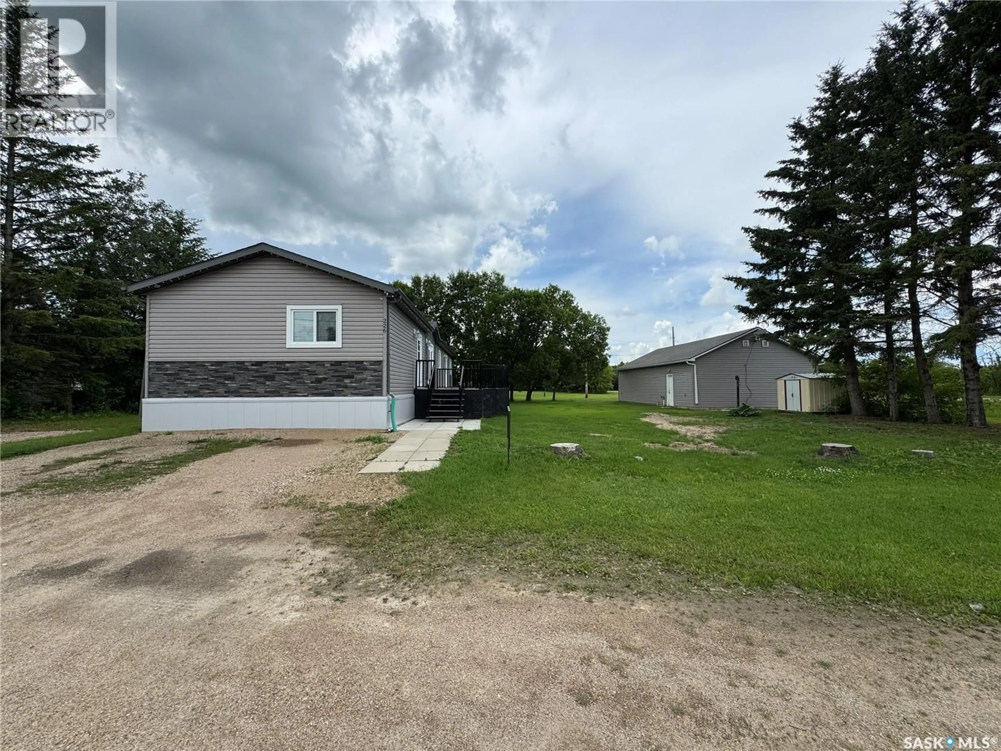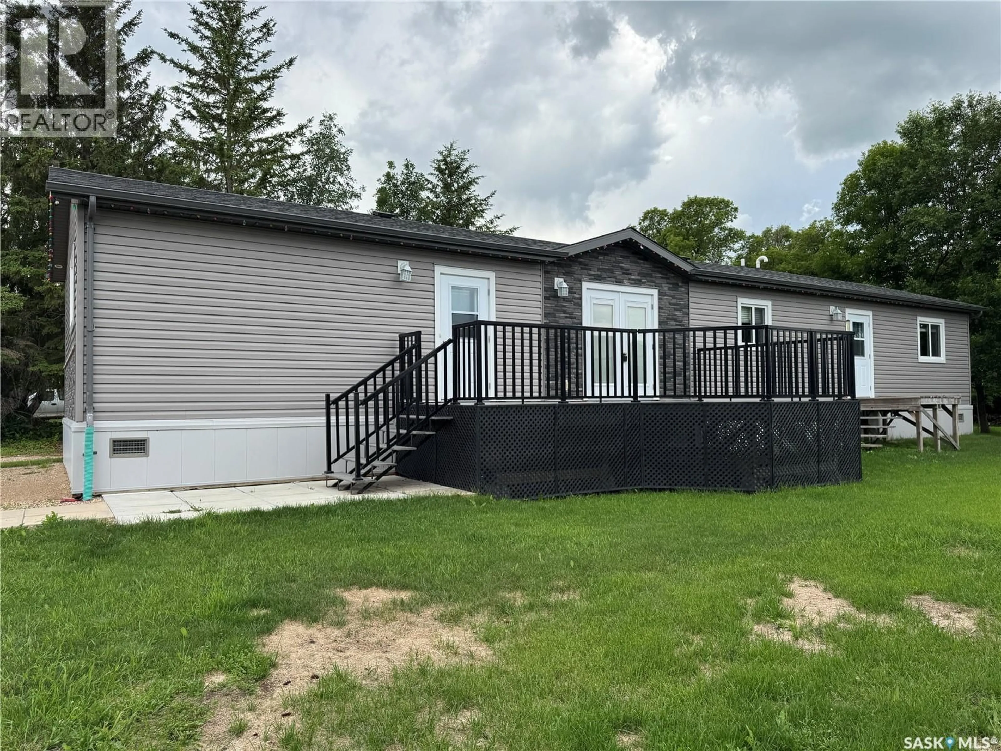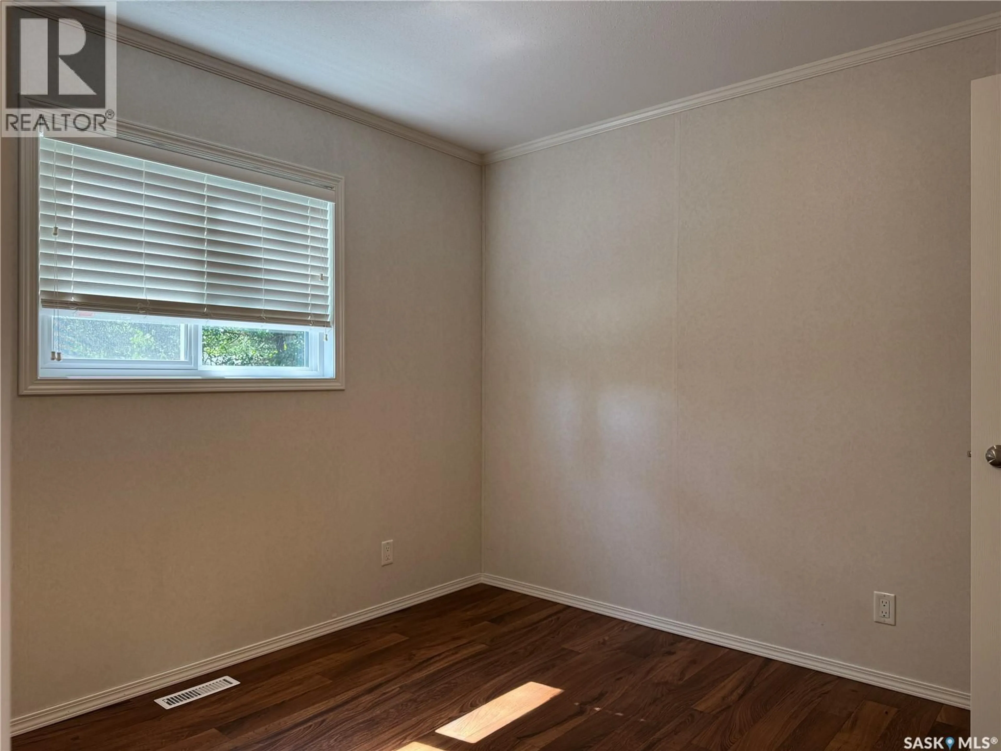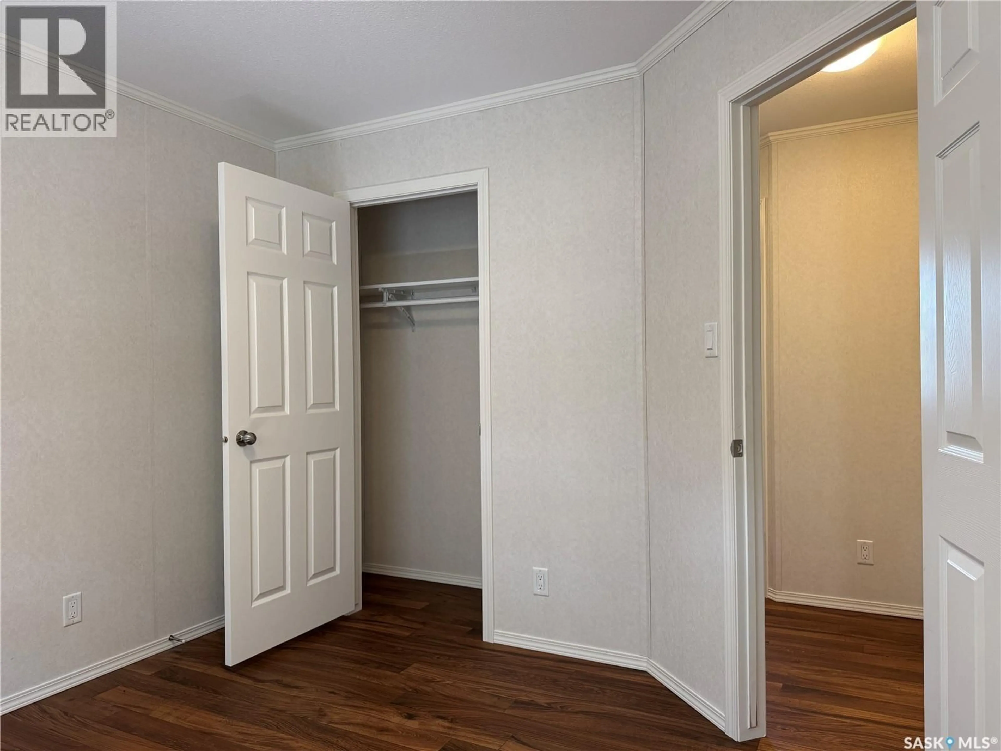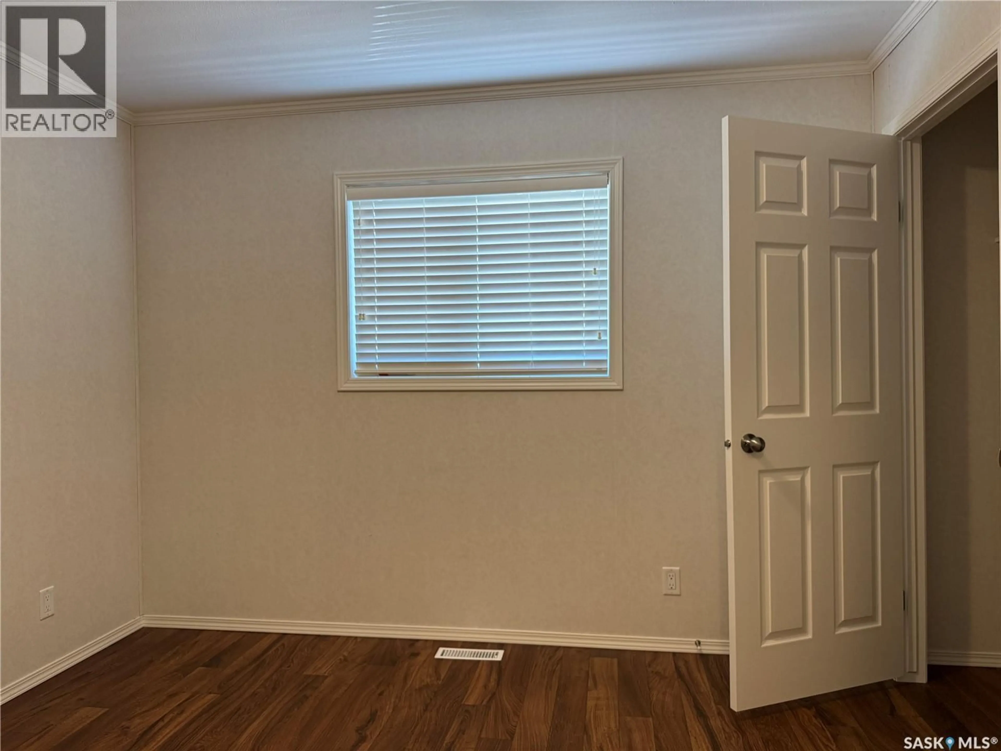226 HOPP STREET, Jansen, Saskatchewan S0K2B0
Contact us about this property
Highlights
Estimated valueThis is the price Wahi expects this property to sell for.
The calculation is powered by our Instant Home Value Estimate, which uses current market and property price trends to estimate your home’s value with a 90% accuracy rate.Not available
Price/Sqft$153/sqft
Monthly cost
Open Calculator
Description
Welcome to 226 Hopp Street in the friendly community of Jansen! Built in 2016, this spacious 1,460 sq ft manufactured mobile home offers comfortable single-level living with a smart, highly functional floor plan. The front of the home features two good-sized bedrooms and a full 4-piece bathroom, while the back is dedicated to a large primary suite complete with a walk-in closet and private 3-piece en suite. The heart of the home boasts a bright open-concept living, dining, and kitchen area with impressive square footage, ideal for family time and entertaining. A cozy gas fireplace adds warmth and character, while patio doors provide direct access to the deck and backyard. The kitchen is designed for both style and storage, offering pot drawers, ample cabinetry, and a walk-in pantry for added convenience. Main-floor laundry and an adjacent utility/storage area at the back door help keep everyday living organized and efficient. Outside, this property truly shines—situated on a desirable corner location with three combined lots totaling 125 ft of frontage and 14,375 sq ft of total land. You’ll appreciate the mature trees, shrubs, and spacious front lawn, along with a deck that includes a natural gas BBQ hookup for easy outdoor cooking. A major bonus is the impressive 26’ x 44’ detached garage, featuring a heated, insulated main area, dedicated workshop space, a secure cold/storage room, and a lockable interior—perfect for hobbies, projects, or extra storage. The gravel driveway provides additional parking space as well. With central A/C, an air exchanger, reverse osmosis system, and included appliances, this home delivers a relaxed lifestyle with valuable upgrades already in place. Affordable, roomy, and move-in ready—226 Hopp Street is a must-see! (id:39198)
Property Details
Interior
Features
Main level Floor
Kitchen
9.11 x 12.9Dining room
9.1 x 13.9Living room
12.3 x 18.7Bedroom
10.5 x 10.7Property History
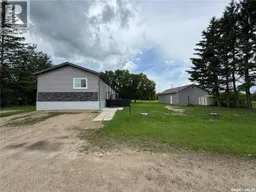 34
34
