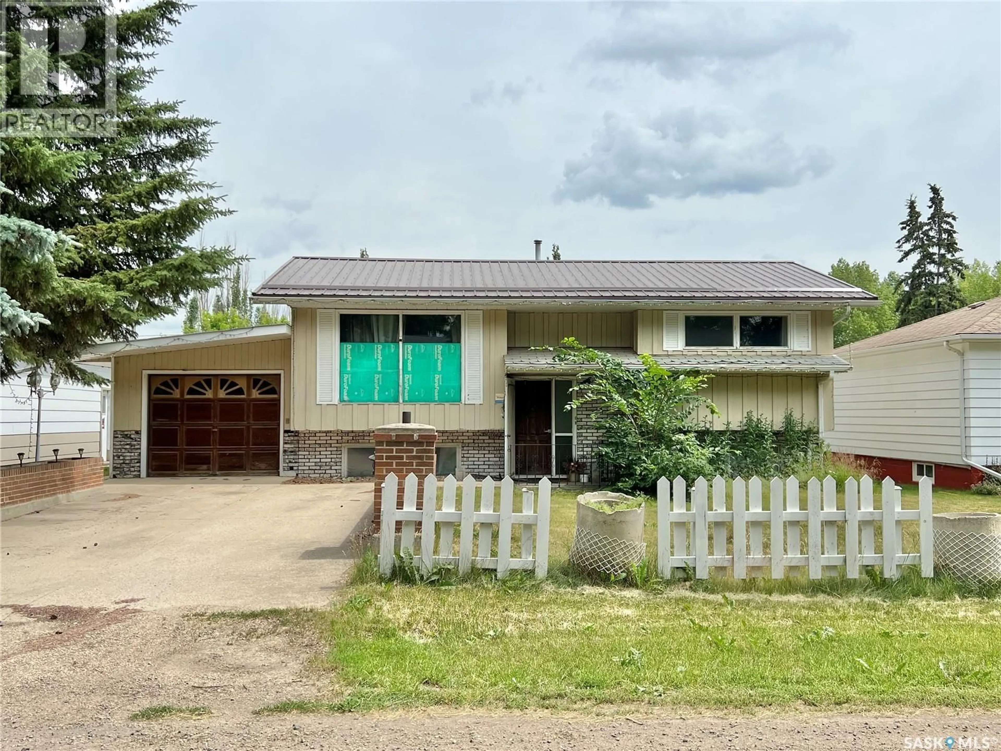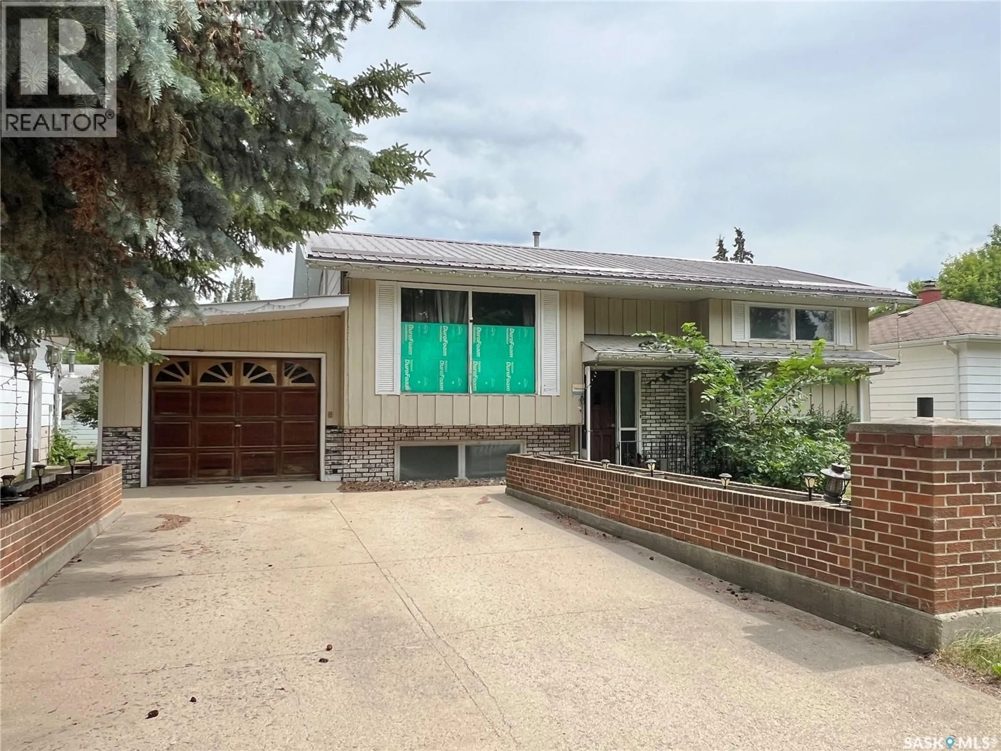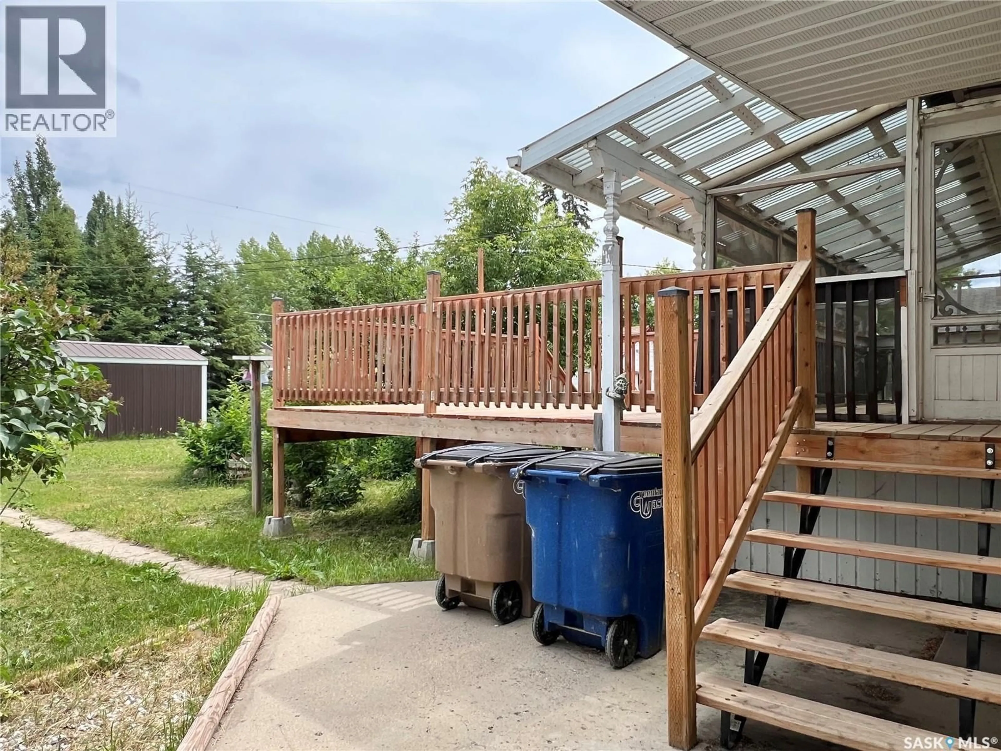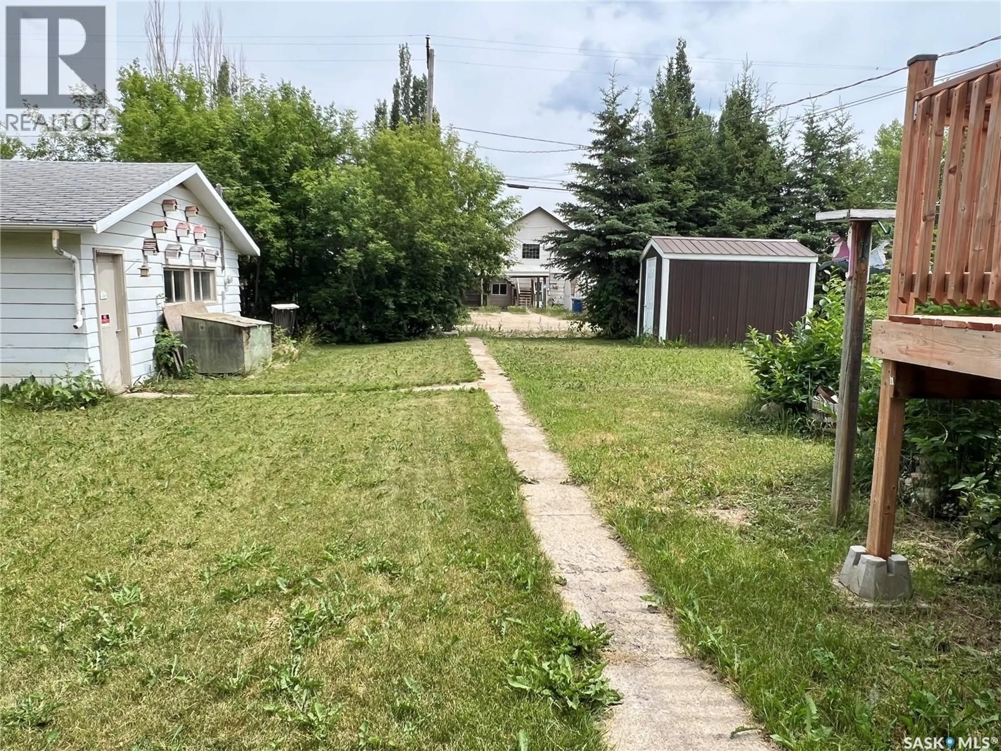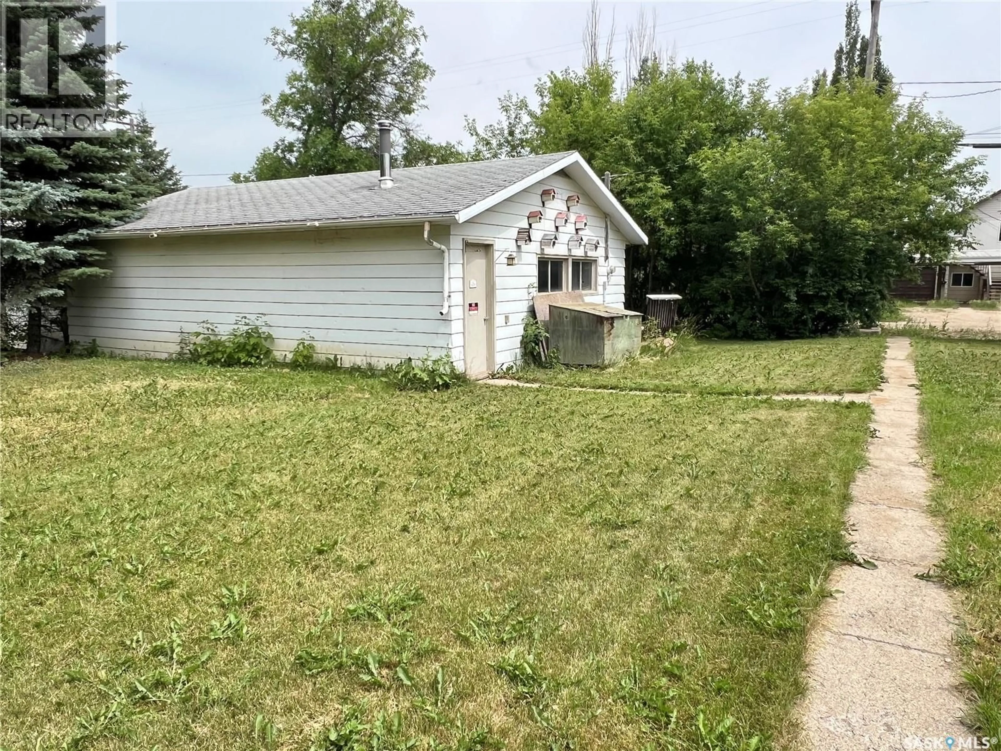228 KATHERINE AVENUE, Porcupine Plain, Saskatchewan S0E1H0
Contact us about this property
Highlights
Estimated valueThis is the price Wahi expects this property to sell for.
The calculation is powered by our Instant Home Value Estimate, which uses current market and property price trends to estimate your home’s value with a 90% accuracy rate.Not available
Price/Sqft$248/sqft
Monthly cost
Open Calculator
Description
In Porcupine Plain, above average 846 sq. ft. Bi-level on large lot area (100 x 135). Kitchen, dining area, living room plus 2 bedrooms, full bath on main. NG fireplace in living room. Recessed china cabinet in dining room plus patio doors to enclosed deck. Linen closet in main bath. 2nd closet in primary bedroom. Appliances included. Recently renovated basement has bedroom, full bath, family room, utility room and storage on the lower level. Enclosed deck(8 x22) (1985). Lower deck (12 x 16 + 8x8) (2020) is accessed from enclosed deck. Lower deck has stairs to yard. On the exterior, brick planters line the concrete driveway up to the attached garage (22 x 12) (1976). North of the house is (31 x 35)(1984) shop, wired, lined, insulated with good concrete floor. Garden shed. Firepit. Detached garage (24 x 32) ( 1980) has 2 opening bays and workshop. 2nd garden shed at back of lot. Concrete sidewalk to back of lot, detached garage and shop from house. Central Air. Reverse Osmosis. Sump Pump. (id:39198)
Property Details
Interior
Features
Main level Floor
Kitchen
9.4 x 9.7Dining room
7.4 x 9.7Living room
13.5 x 13.64pc Bathroom
7.2 x 9.7Property History
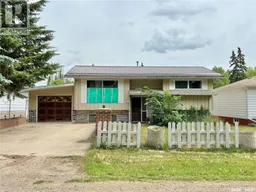 27
27
