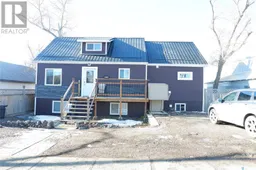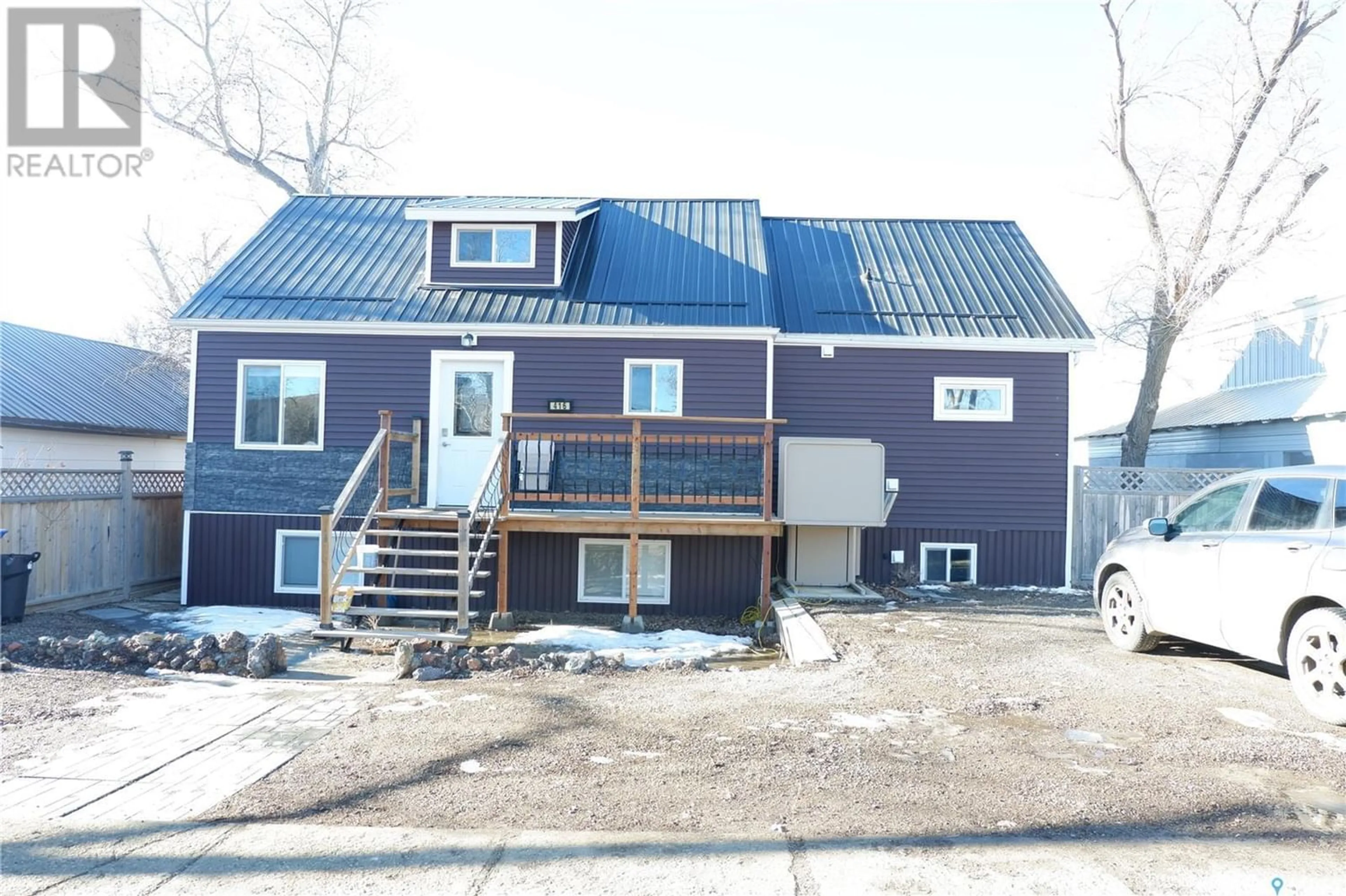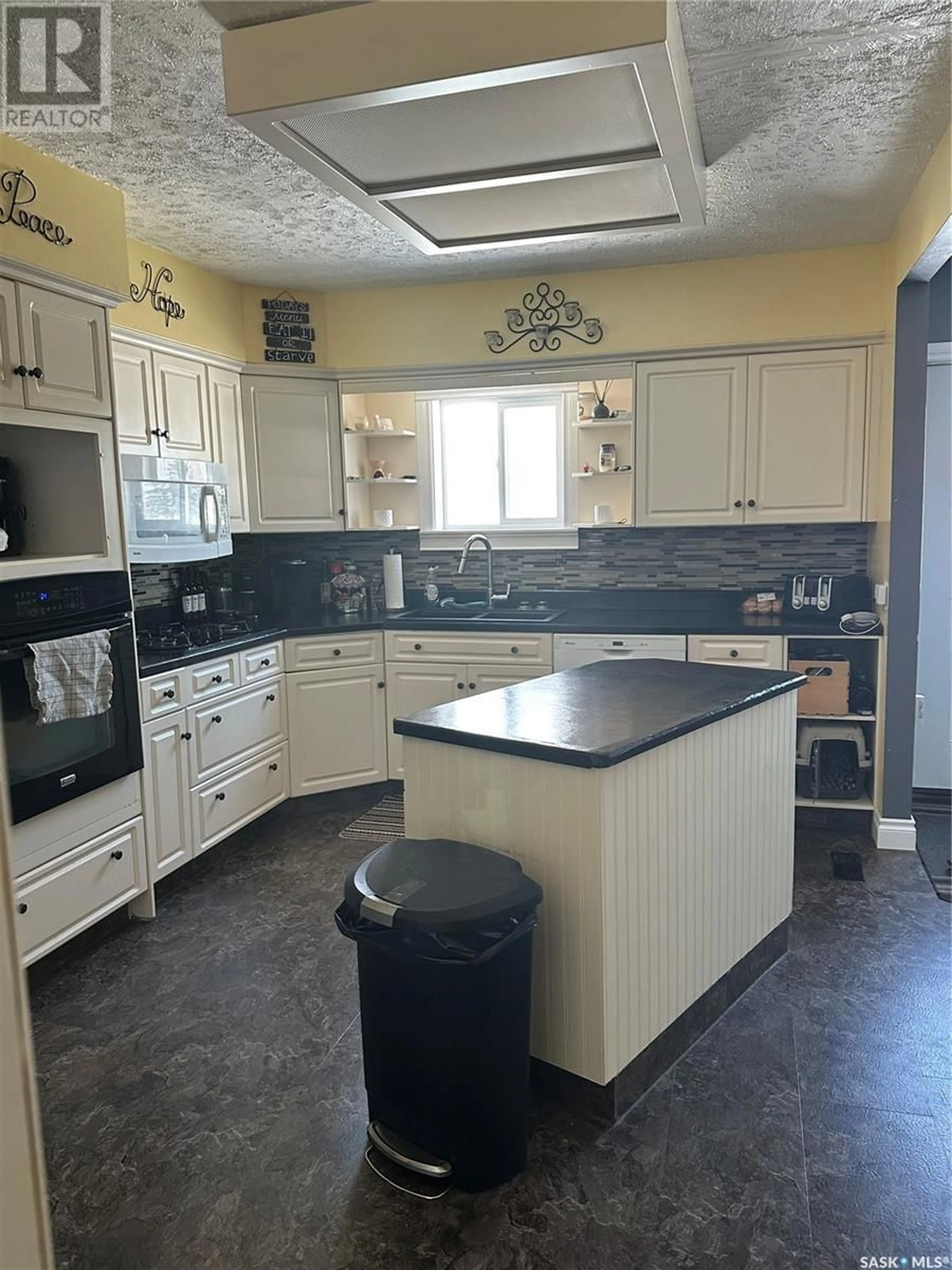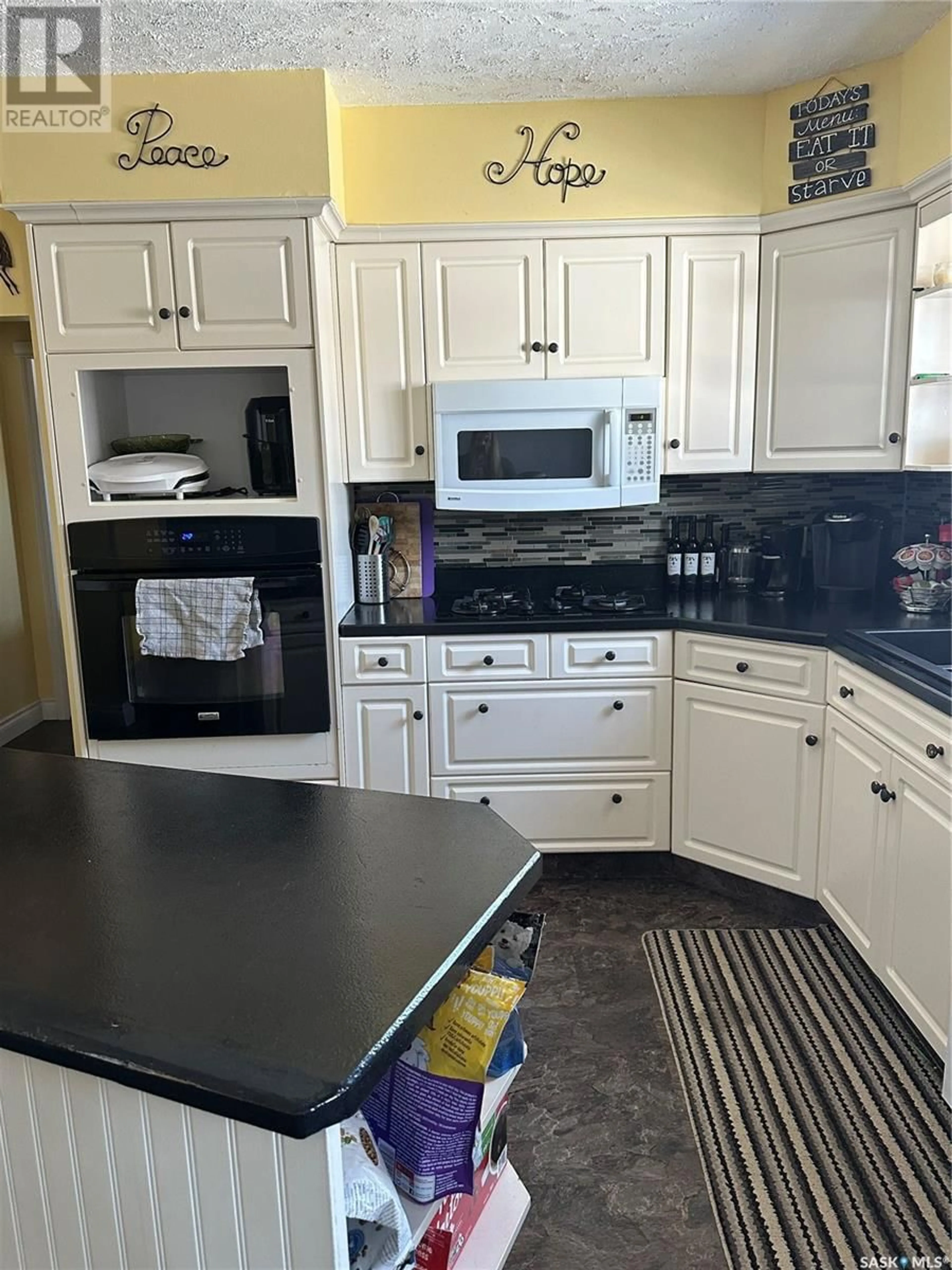416 Columbus DRIVE, Rockglen, Saskatchewan S0H3R0
Contact us about this property
Highlights
Estimated ValueThis is the price Wahi expects this property to sell for.
The calculation is powered by our Instant Home Value Estimate, which uses current market and property price trends to estimate your home’s value with a 90% accuracy rate.Not available
Price/Sqft$102/sqft
Days On Market111 days
Est. Mortgage$636/mth
Tax Amount ()-
Description
Located in the Town or Rockglen, Saskatchewan. VERY MOTIVATED SELLERS. This nicely updated, five bedroom, three bathroom home has had some really great upgrades in the last year; New central air, water softener, new reverse osmosis drinking water treatment system, a new front porch, as well as a new accessibility lift at the front of the house, another lift inside to access the back door, and a chair lift to access the basement. It also has a full suite in the basement, complete with separate laundry and kitchen, great for the in-laws, or guests, or even for a fantastic revenue generating two bedroom rental suite. This home also comes with a full gym as well as partly furnished: an exercise bike worth 2k, a bench press with 100lbs worth of weights, core exercise bench, two memory foam mattresses worth 1k each, a queen size futon mattress on a bed frame, and a four seater rustic dining room table. It also comes with an $1800 stereo system with speakers, enough new insulation for the smaller shed out back, an older leather couch, and a brand new cordless two-stage snow blower worth 2k, a cordless lawnmower, and another larger shed with a roll up utility door, as well as a few very unique artistic items. Fantastic opportunity to live close to Assiniboia where some great amenities abound. Peaceful and serene, Rockglen is a hidden gem that you can call home. (id:39198)
Property Details
Interior
Features
Basement Floor
3pc Bathroom
7 ft ,2 in x 5 ft ,9 inBedroom
9 ft ,9 in x 11 ft ,6 inKitchen
7 ft ,4 in x 5 ft ,7 inLiving room
14 ft ,8 in x 13 ft ,6 inProperty History
 44
44




