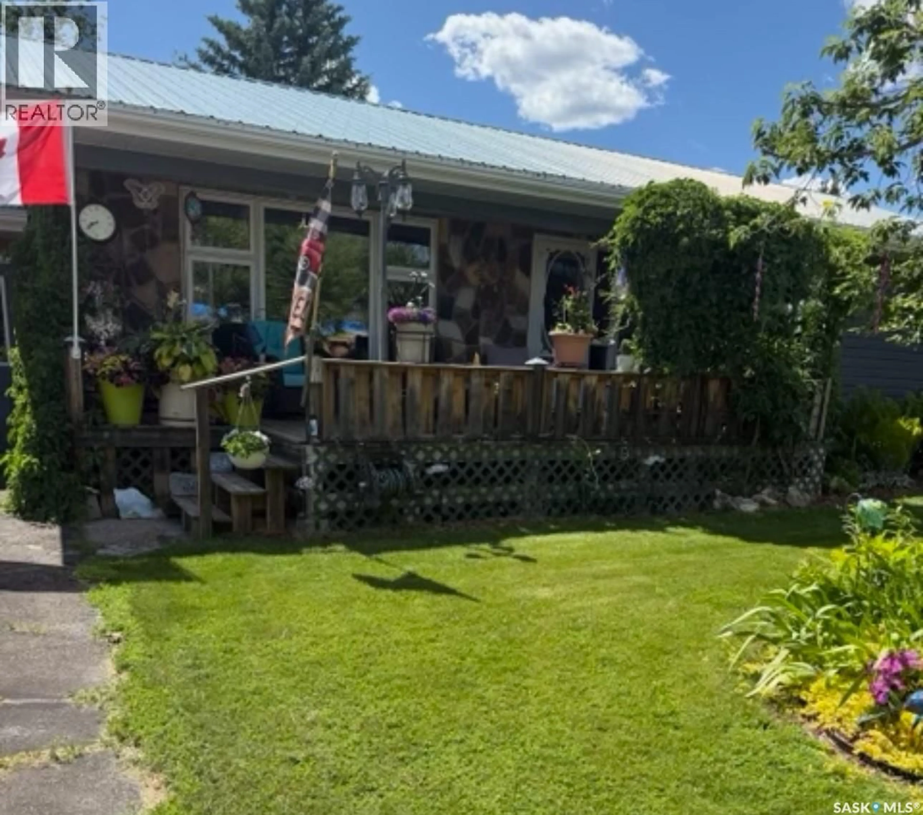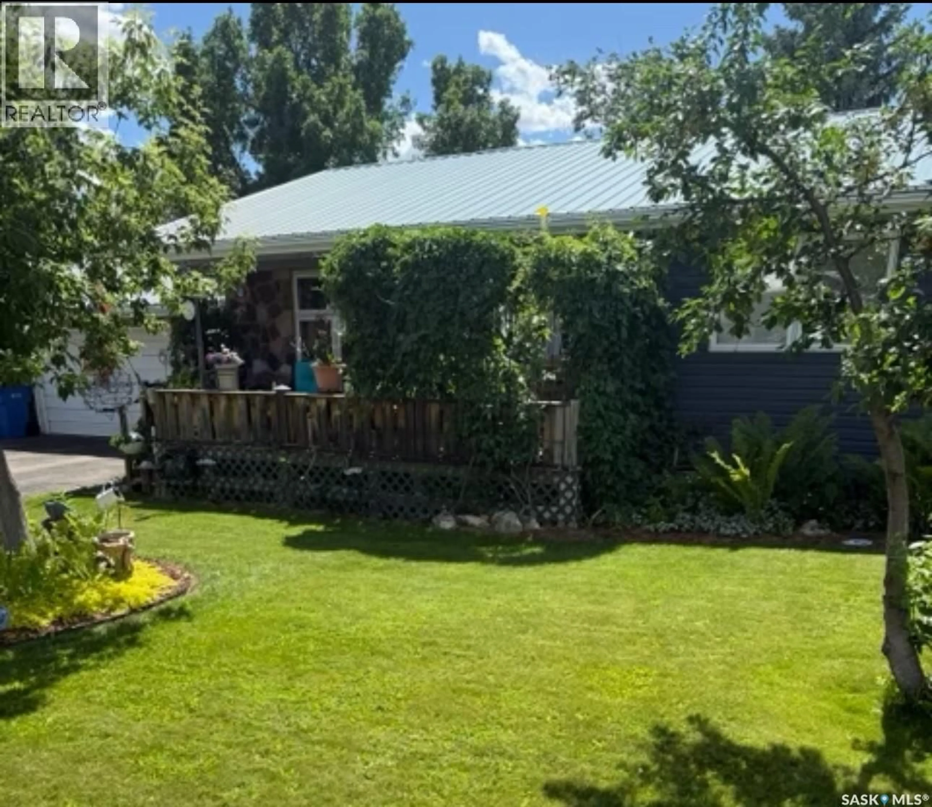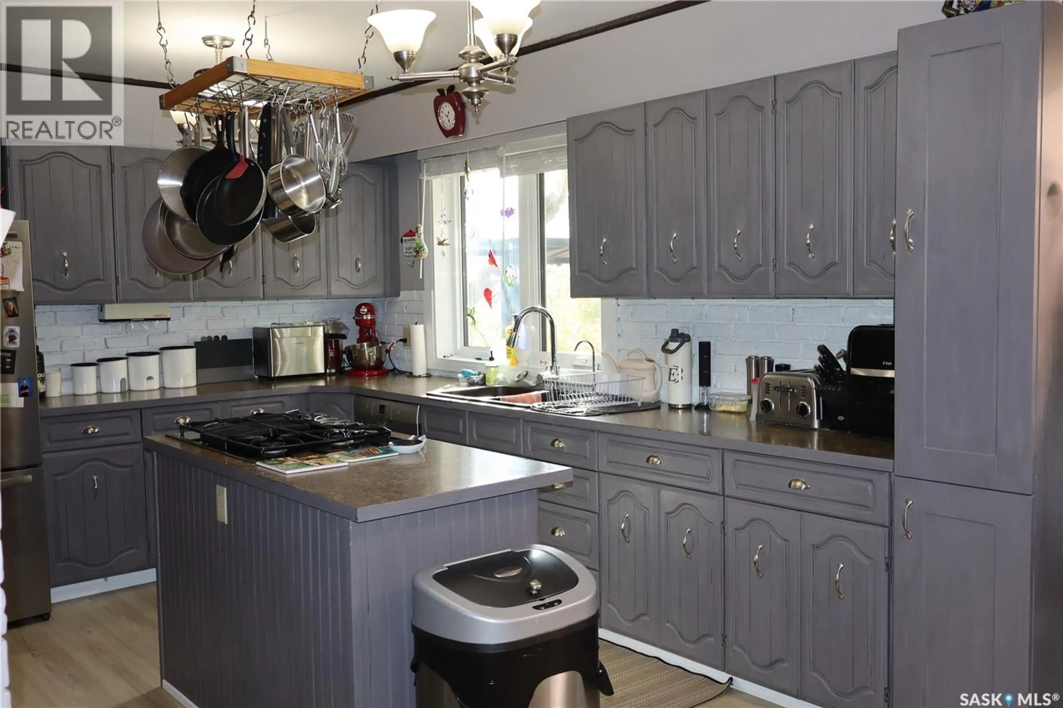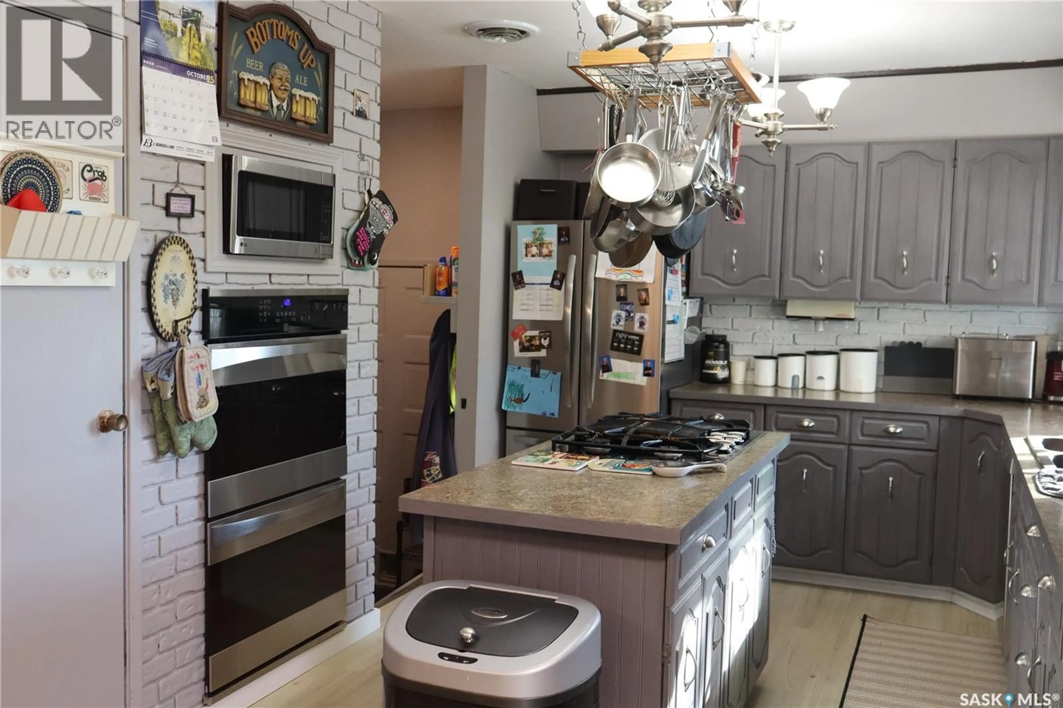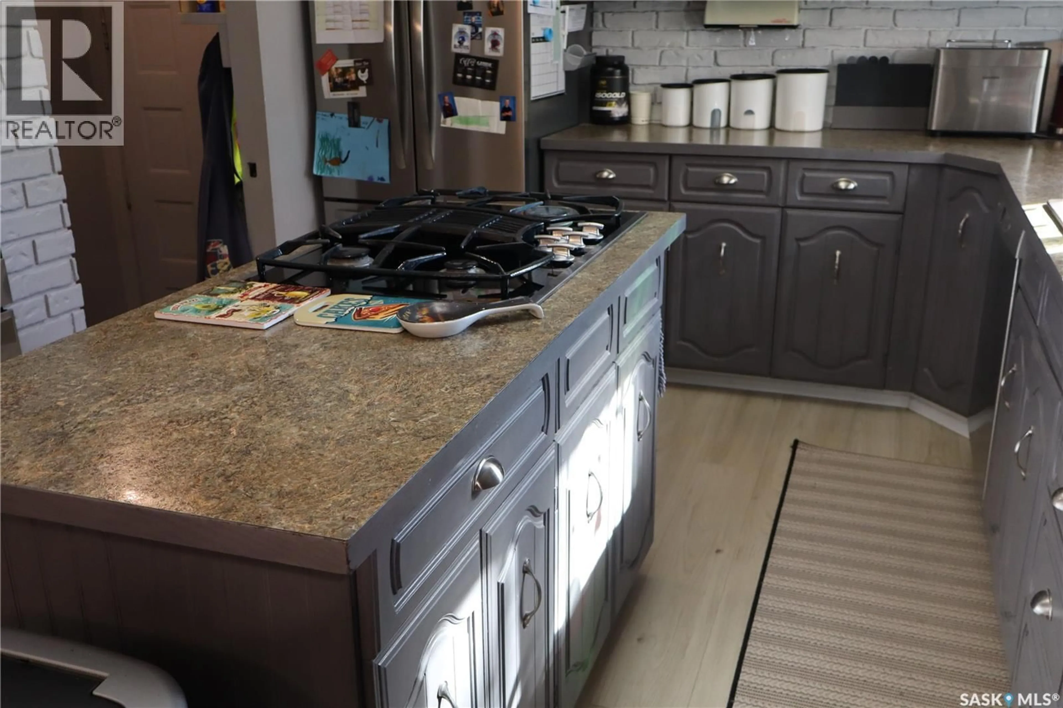310 2ND AVENUE, Rockglen, Saskatchewan S0H0B0
Contact us about this property
Highlights
Estimated valueThis is the price Wahi expects this property to sell for.
The calculation is powered by our Instant Home Value Estimate, which uses current market and property price trends to estimate your home’s value with a 90% accuracy rate.Not available
Price/Sqft$188/sqft
Monthly cost
Open Calculator
Description
Situated on a spacious double corner lot in the Town of Rockglen, this property showcases upgraded vinyl siding and faux stone accents, complemented by a durable metal roof. All windows and doors are high-quality vinyl replacements. The insulated and heated double attached garage provides reliable year-round utility. Check out the awesome view of the rolling hills! The kitchen features an island with a cooktop, extensive cabinetry, and a nook ideal for a coffee bar setup. An open-concept dining area connects seamlessly to the kitchen and grants access to a tiered deck through a garden door. The living room offers ample natural light via an oversized window. The primary bedroom is enhanced by an updated three-piece ensuite with a walk-in shower. Two additional bedrooms are located on the main floor, along with convenient laundry facilities tucked into the hallway. The developed basement includes a sizable family room equipped with a wet bar, a three-piece bathroom, and a den currently functioning as a bedroom (buyers are advised to verify window egress compliance). Additionally, there is a versatile multipurpose room—well-suited for crafts or hobbies—with attached storage space. The utility room provides built-in shelving and houses a natural gas forced air furnace. The exterior boasts abundant storage solutions, numerous upgrades, and a tiered deck designed for outdoor cooking and entertaining. The landscaping is arranged for low maintenance and incorporates underground sprinklers. This property is ready for its next family to enjoy. (id:39198)
Property Details
Interior
Features
Main level Floor
Kitchen
10' x 13'Dining room
10'8" x 14'9"Living room
20'6" x 12Primary Bedroom
12'2" x 12'9"Property History
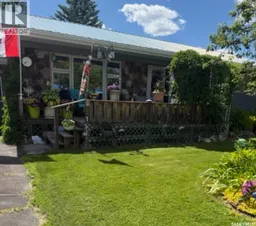 50
50
