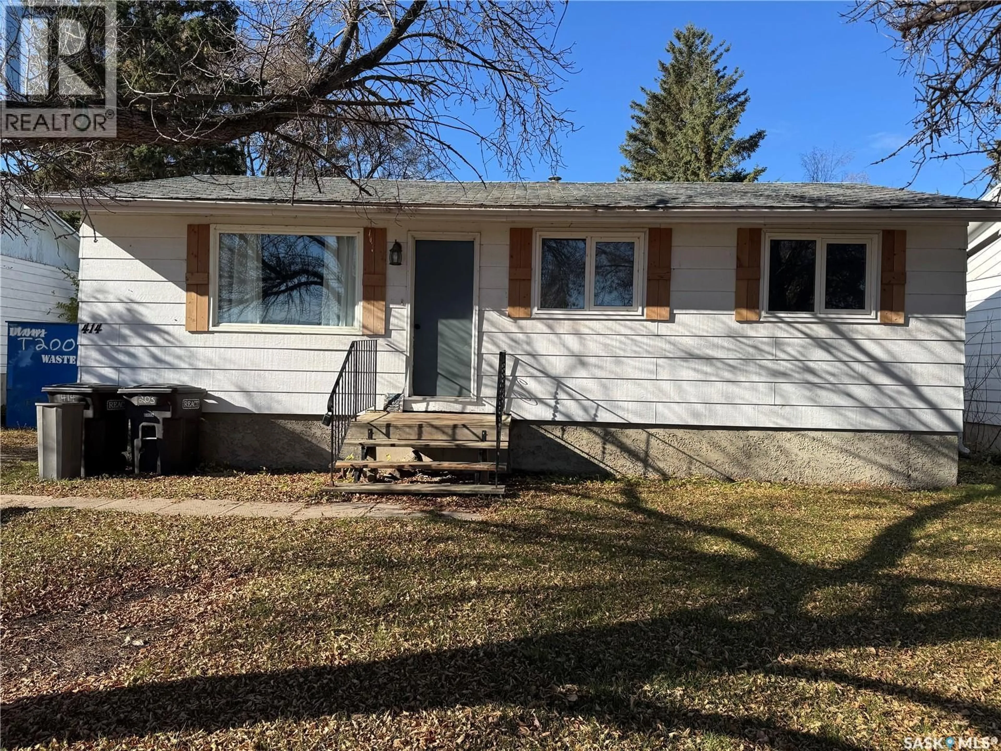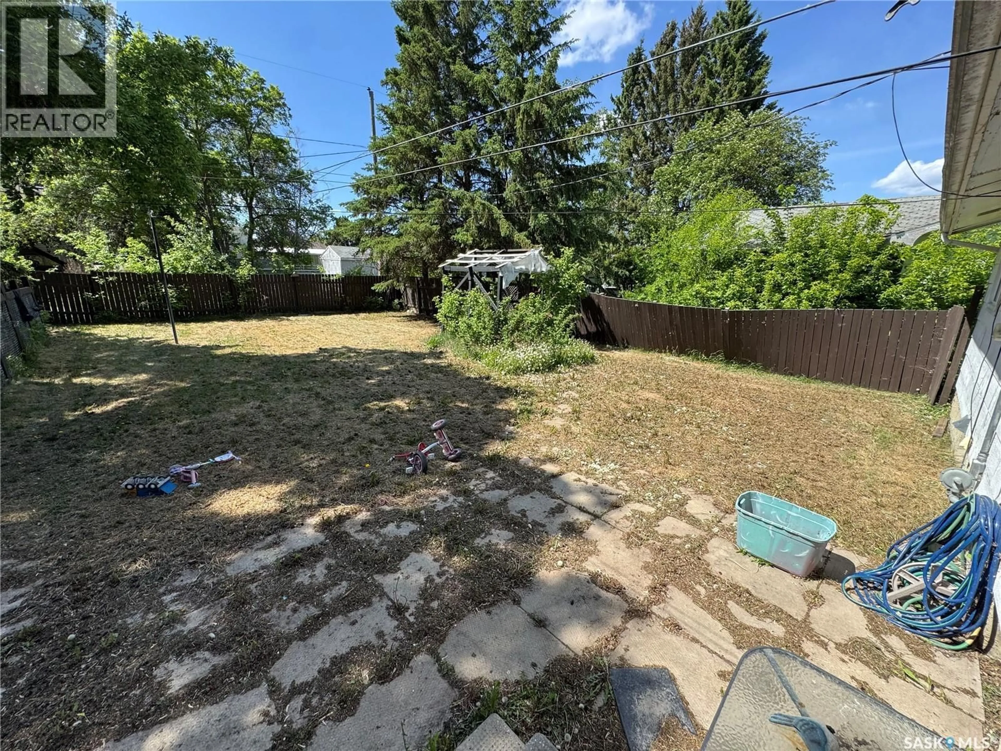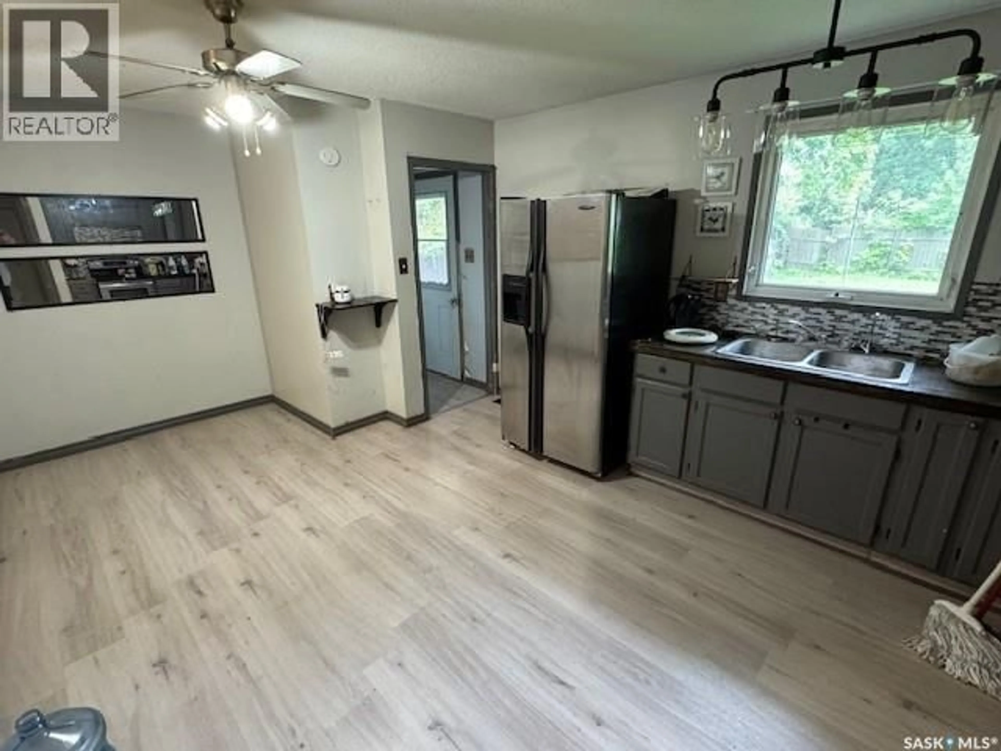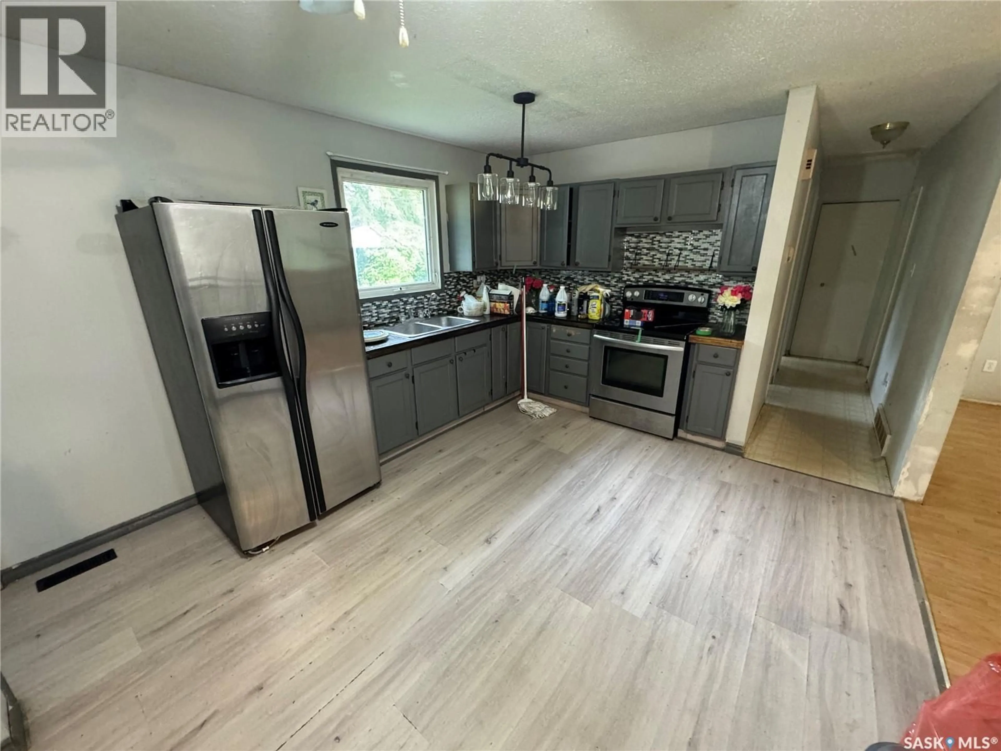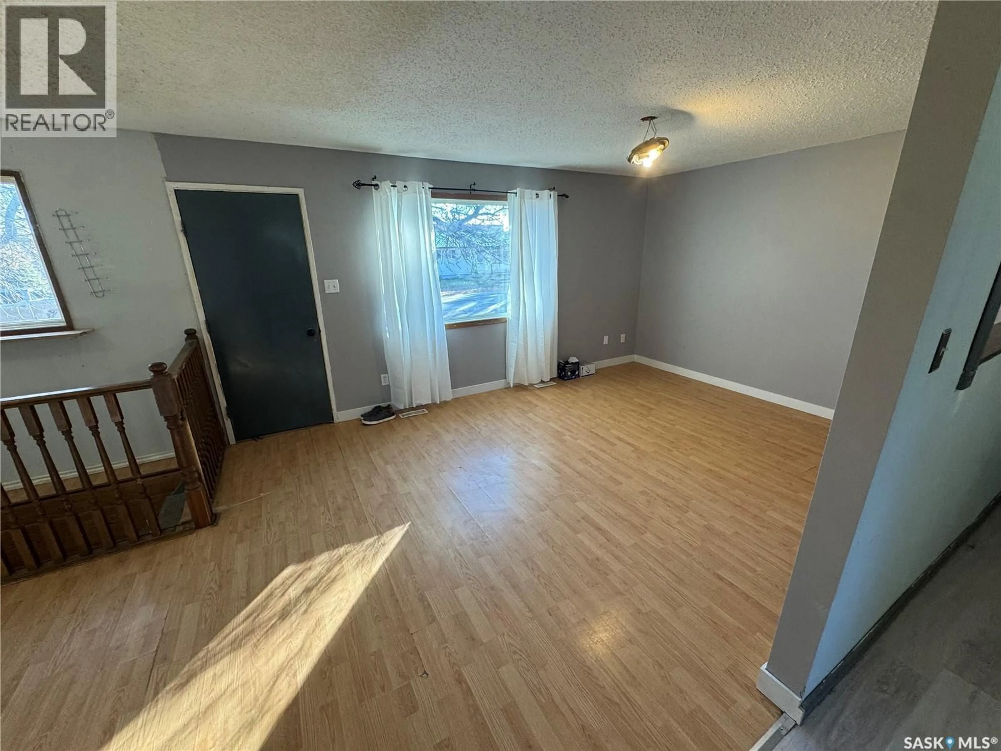414 3RD AVENUE, Naicam, Saskatchewan S0K2Z0
Contact us about this property
Highlights
Estimated valueThis is the price Wahi expects this property to sell for.
The calculation is powered by our Instant Home Value Estimate, which uses current market and property price trends to estimate your home’s value with a 90% accuracy rate.Not available
Price/Sqft$91/sqft
Monthly cost
Open Calculator
Description
Welcome to this cozy and affordable 879 sq ft bungalow, perfectly located at 414 3rd Avenue in the welcoming town of Naicam. Just one block from the school, this home offers the ideal blend of convenience, comfort, and value—perfect for first-time buyers, young families, or those looking to downsize. Step inside to find a functional, open-concept layout featuring a spacious kitchen, living, and dining area. The kitchen offers ample cabinet space and a bright eat-in dining area, making everyday cooking and family meals a breeze. You'll also find two generous bedrooms and a full bathroom, all designed with practicality in mind.Outside, enjoy a fully fenced, generous-sized yard—ideal for children, pets, gardening, or even future expansion to build the garage you've always wanted.The basement is currently unfinished, offering a blank canvas with the potential to add additional living space, including a third bedroom and family room.Located in a quiet, close-knit community, this home combines the charm of small-town living with the convenience of being a short drive to larger centers. Whether you're entering the housing market or searching for a solid investment opportunity, this home is full of potential. Don't miss out—book your viewing today! (id:39198)
Property Details
Interior
Features
Main level Floor
Living room
15.4 x 11.2Kitchen/Dining room
16.6 x 11.2Bedroom
13.3 x 9.9Bedroom
8.3 x 10.9Property History
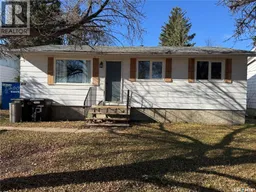 19
19
