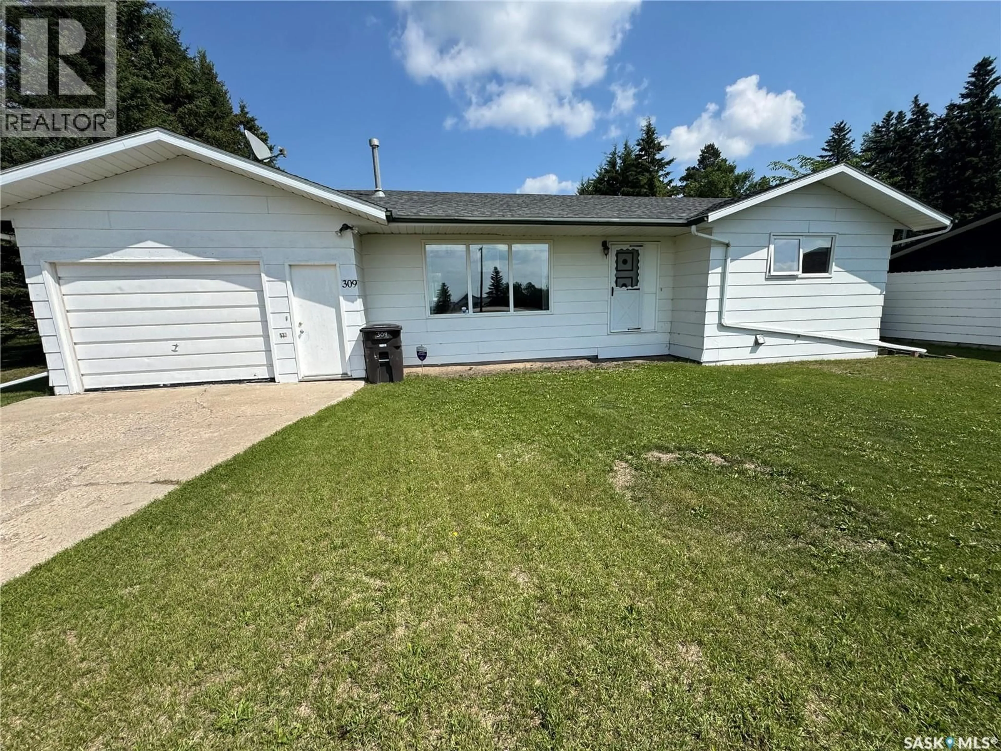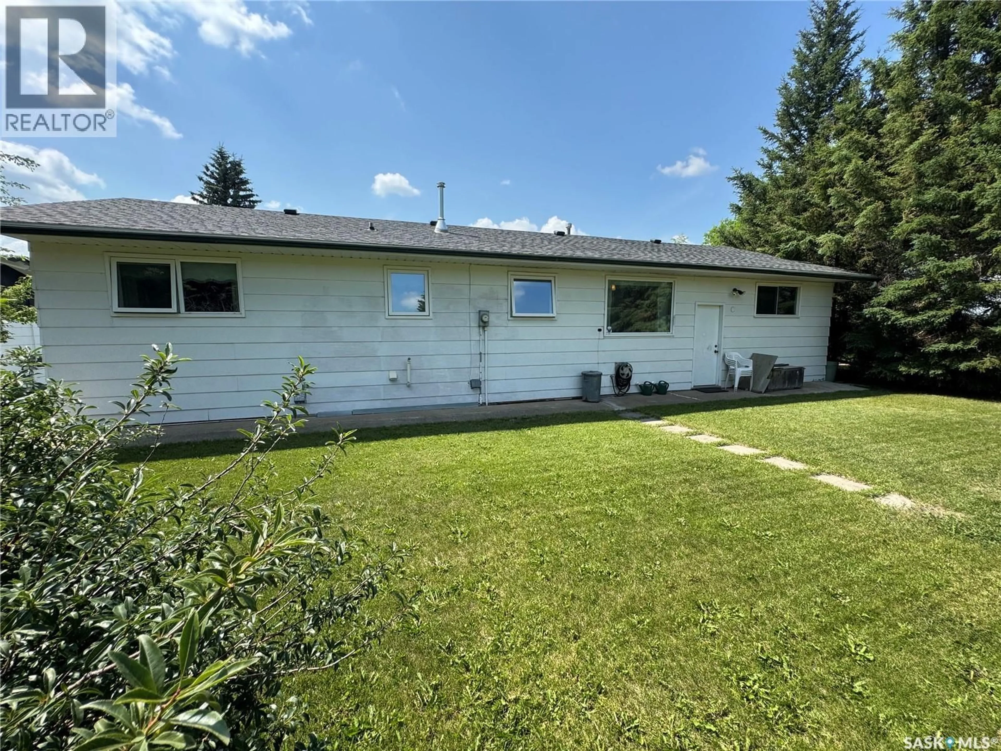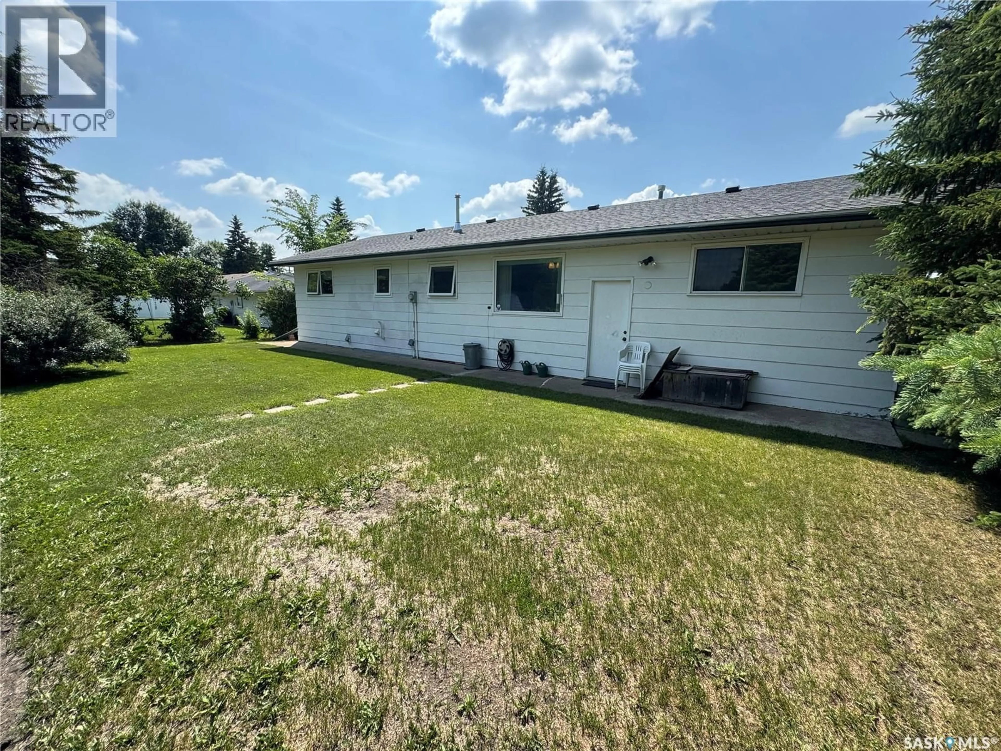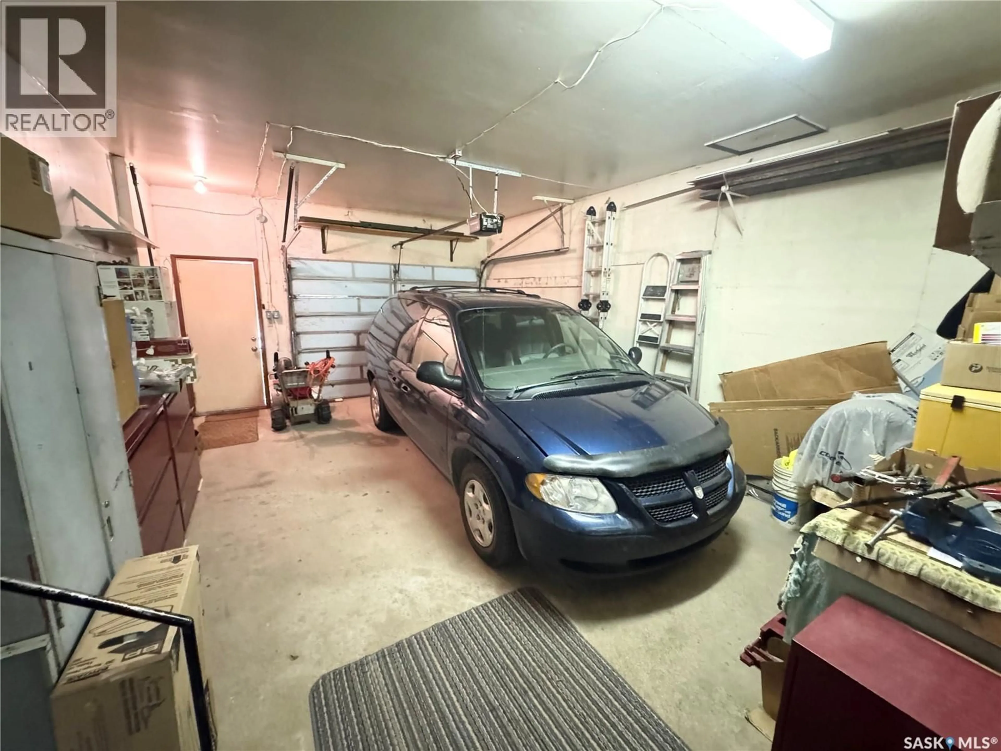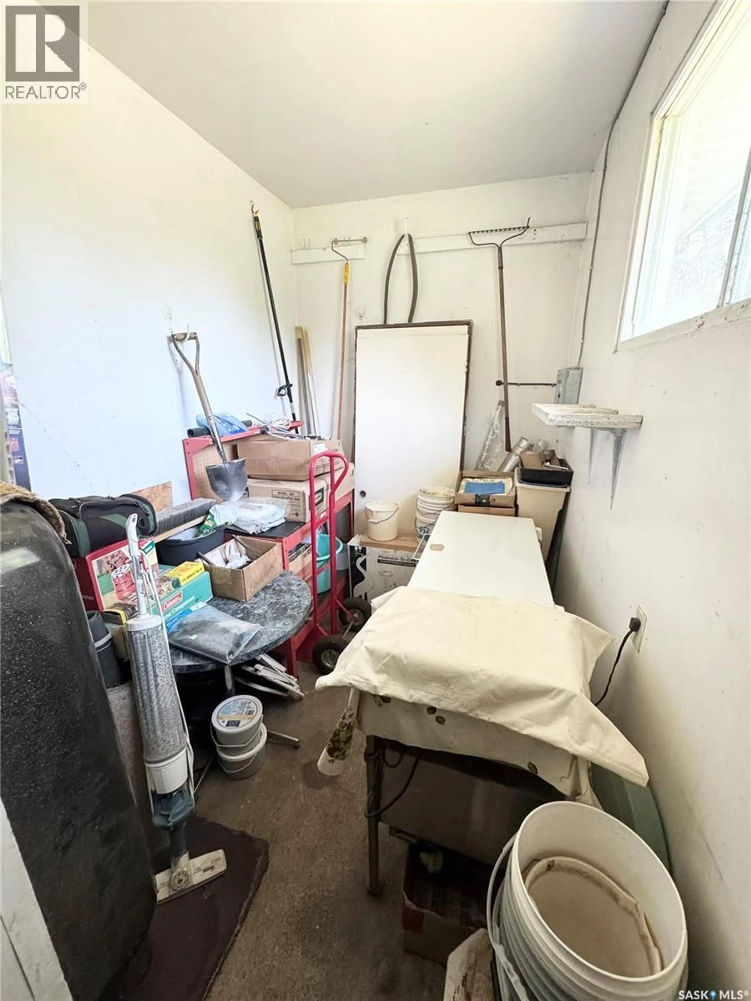309 5TH AVENUE, Naicam, Saskatchewan S0K2Z0
Contact us about this property
Highlights
Estimated valueThis is the price Wahi expects this property to sell for.
The calculation is powered by our Instant Home Value Estimate, which uses current market and property price trends to estimate your home’s value with a 90% accuracy rate.Not available
Price/Sqft$119/sqft
Monthly cost
Open Calculator
Description
Welcome 309 5th Ave N, a well-maintained 1,128 sq ft bungalow, nestled in the heart of the vibrant small town of Naicam, SK! Built in 1977, this cozy and inviting home sits on a spacious 80x100 ft lot and features a large 16x30 single attached garage, with large workspace at the back and new shingles in 2018. When you step inside the home you will immediately discover how well-cared the property is and are welcomed to a layout that offers both functionality and comfort. Featuring an open concept kitchen and dining room area with plenty of room to entertain family and friends! This leads into the spacious living room with large windows allowing a tonne of natural light inside the home! The rest of the tour upstairs includes two spacious bedrooms, a main floor laundry area and a large 4 pc bathroom all in very good condition! There is a basement currently unfinished and used for storage, it has a large cold room, new high efficient furnace (2024), and lots of room to finish to your liking if desired! Whether you're a first-time buyer, downsizing, or looking for an affordable home in a welcoming community, this property has so much to offer. Located just steps from local amenities, schools, and parks, it’s an ideal place to call home. Sellers will require a spring possession. (id:39198)
Property Details
Interior
Features
Main level Floor
Kitchen/Dining room
17 x 11Living room
16.8 x 13.3Bedroom
15 x 10.34pc Bathroom
11.5 x 4.6Property History
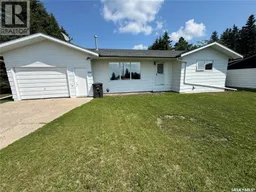 27
27
