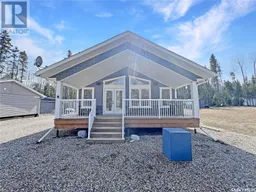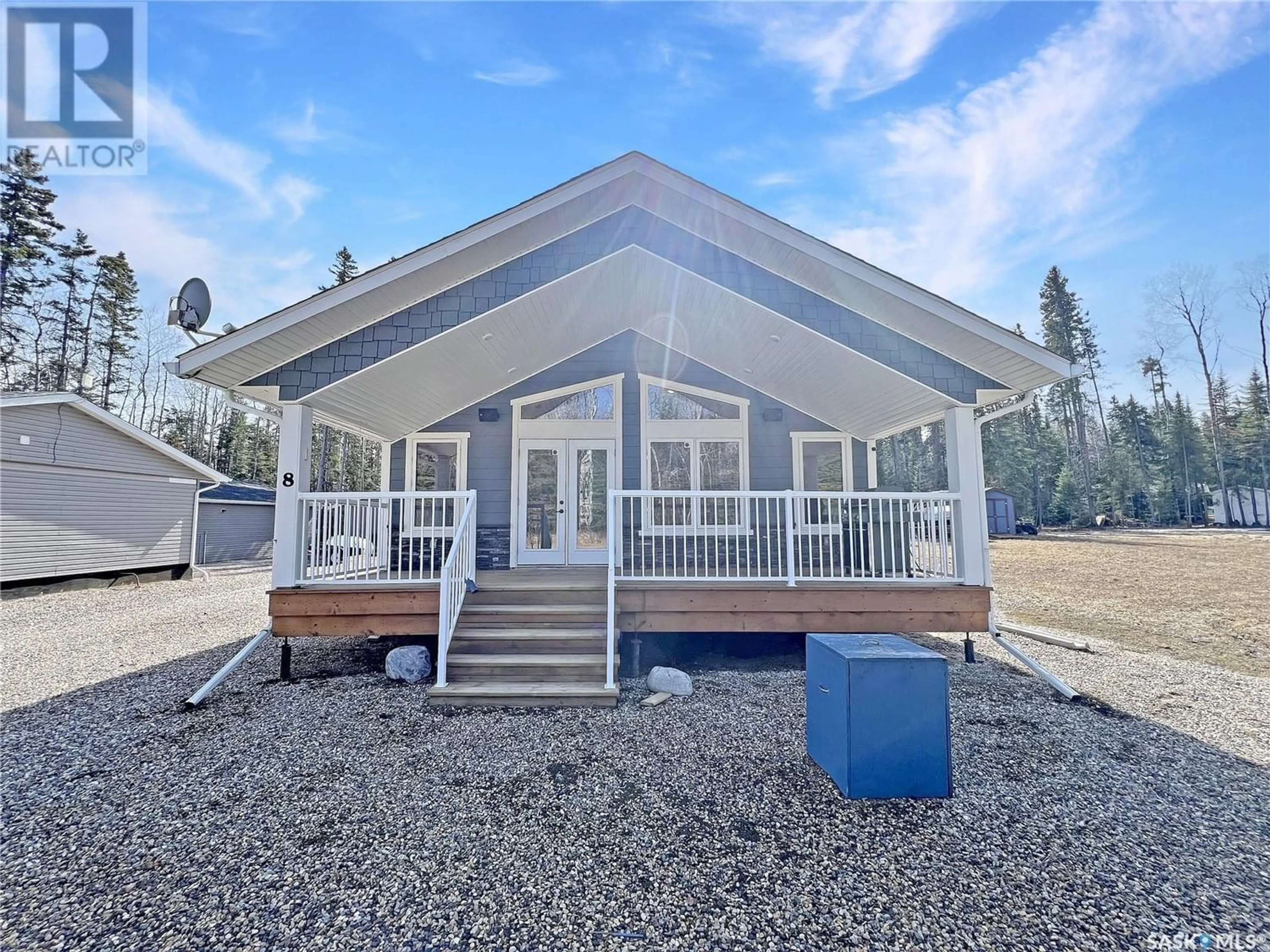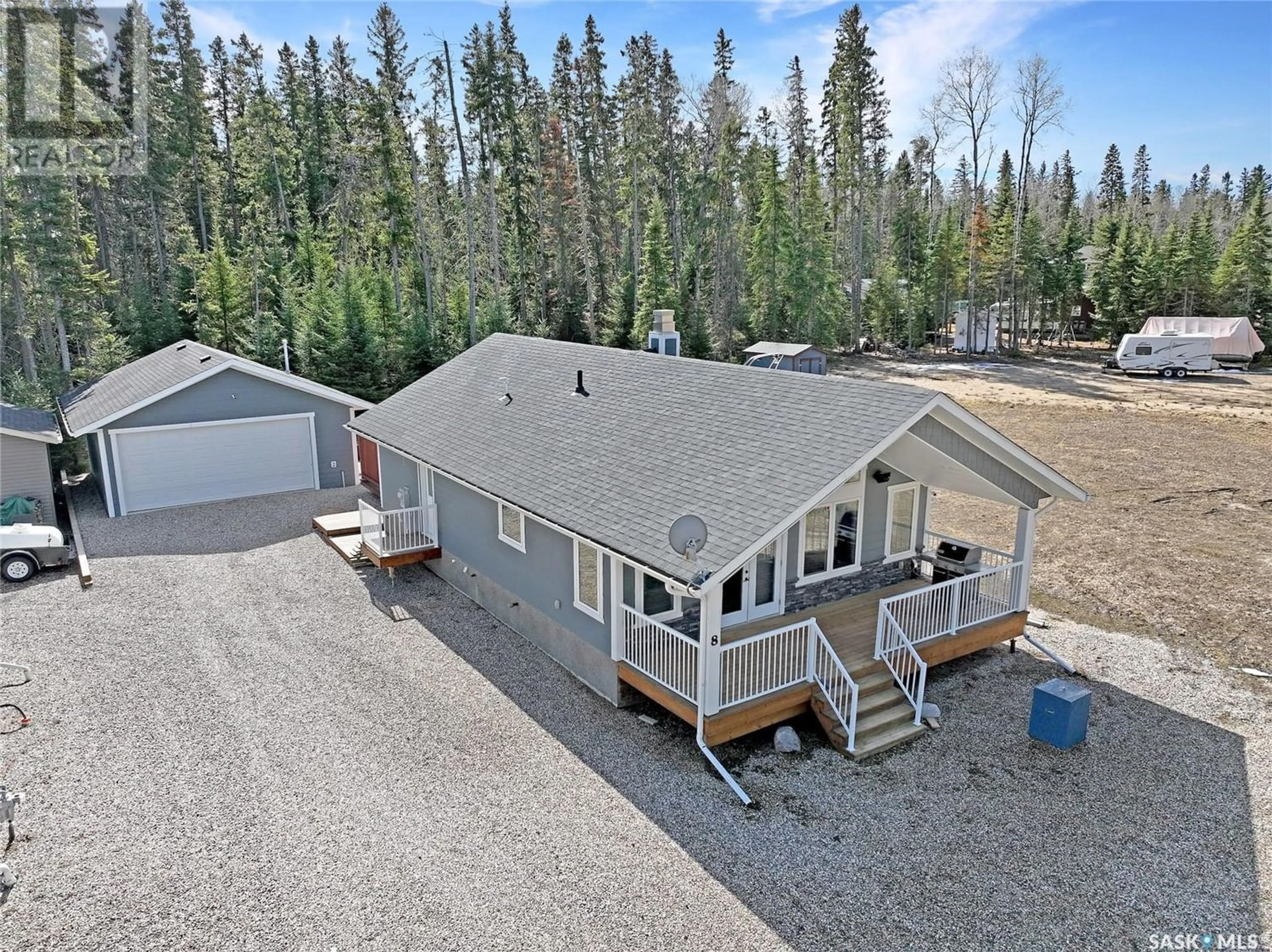8 Andrews AVENUE, Candle Lake, Saskatchewan S0J3E0
Contact us about this property
Highlights
Estimated ValueThis is the price Wahi expects this property to sell for.
The calculation is powered by our Instant Home Value Estimate, which uses current market and property price trends to estimate your home’s value with a 90% accuracy rate.Not available
Price/Sqft$411/sqft
Days On Market55 days
Est. Mortgage$1,846/mth
Tax Amount ()-
Description
Welcome to #8 Andrews Ave, where rustic charm meets modern comfort. 1045sqft, 3 bedrooms, 4 pc bathroom, plus laundry, this cozy abode is perfect for relaxation and rejuvenation. Step inside to discover a warm ambiance adorned with rustic maple cabinets, a custom wine rack, and exquisite lighting fixtures including pendant lights and pot lights. The kitchen features Elorado cultured stone backsplash, under cabinet lighting, a black cast iron sink, double pantry, central island and an upgraded trim package. Knotty pine vaulted ceilings add a touch of rustic elegance throughout. Entertainment knows no bounds with an HD projector, fixed 100-inch screen, and top-notch audio equipment. A see-thru fireplace adds both warmth and character, perfect for cozy evenings indoors. A sharp tiled bathroom, with jet tub & tiled surround. Other notable features include: Turn-Key, Full Slab crawl space, Tons of storage, NG BBQ hook-up, Central Air-condition, low-maintenance yard, backs green space, hardy board siding, and front covered deck. Relaxation awaits in the backyard oasis, complete with a wonderful hot tub, oversized back decks, and a fenced yard for added privacy. Gather around the fire pit and soak in the ambiance of summer lake nights. Convenience meets functionality with a double detached garage (24 x 26 ft), heated and insulated with 9-foot walls, providing ample space for vehicles and storage. Welcome home to your own slice of paradise at #8 Andrews Ave. (id:39198)
Property Details
Interior
Features
Main level Floor
Kitchen
8'5 x 10'5Dining room
7'2 x 6'2Living room
16'8 x 12'54pc Bathroom
4'10 x 9'6Property History
 48
48



