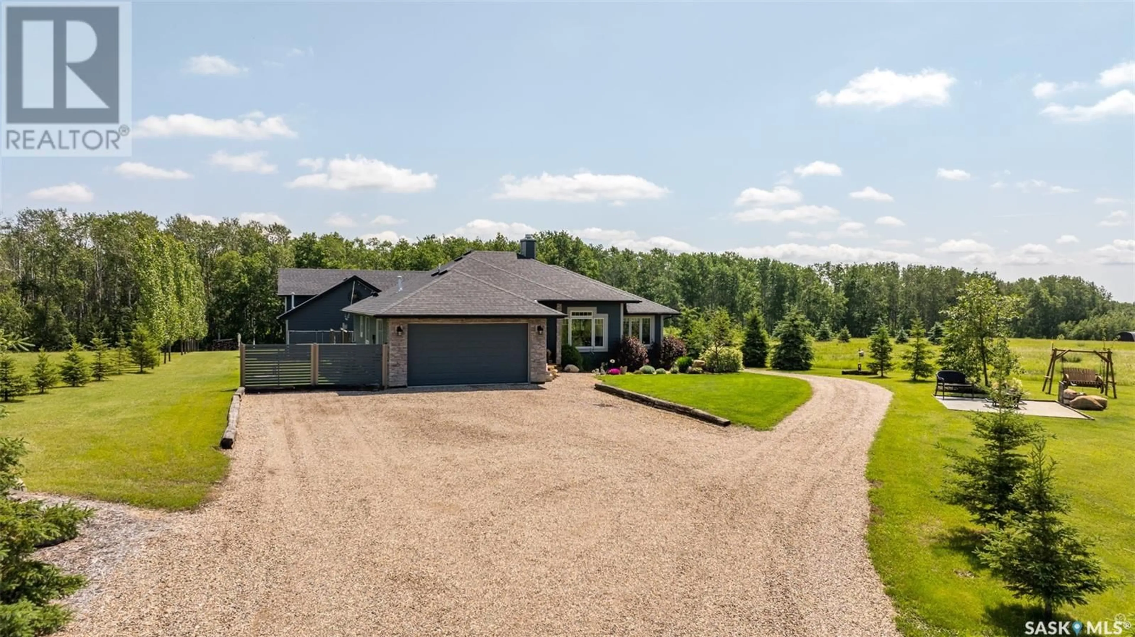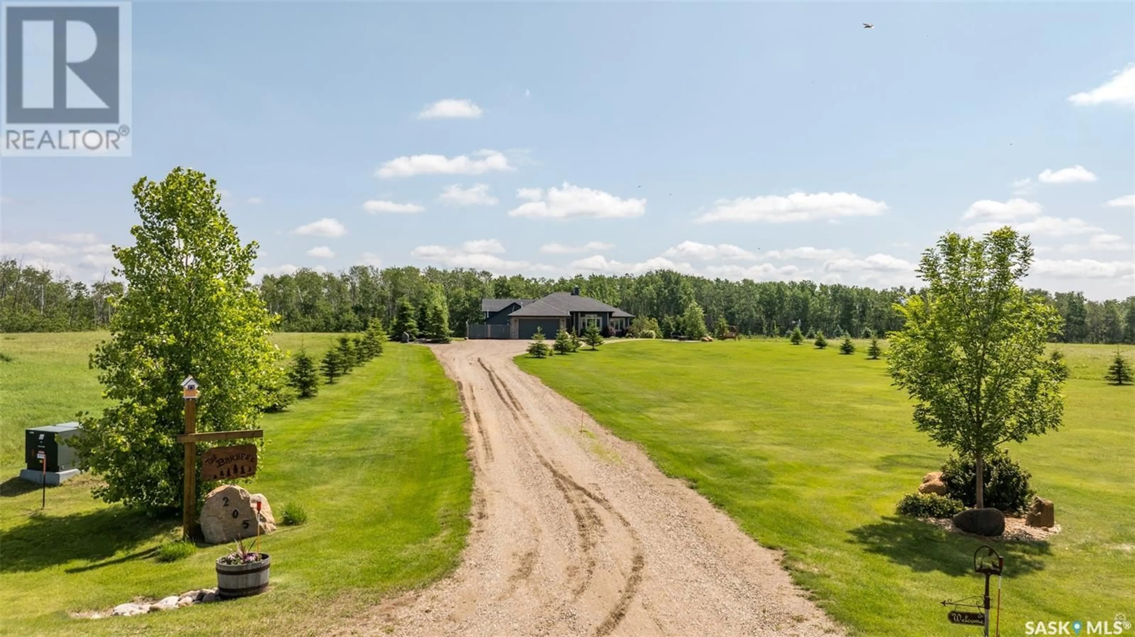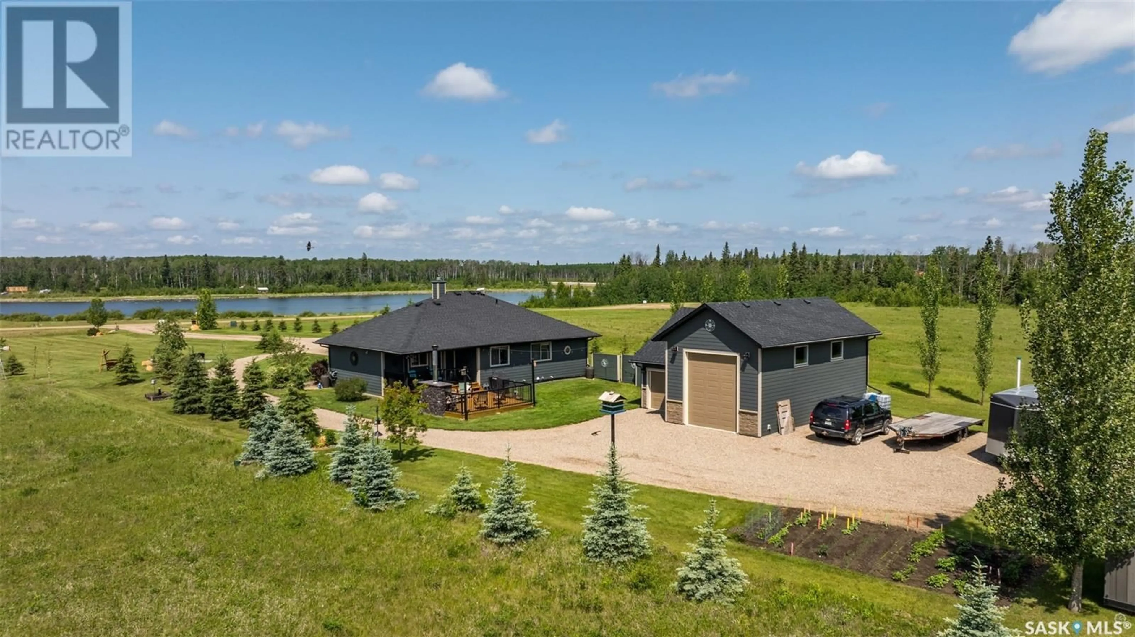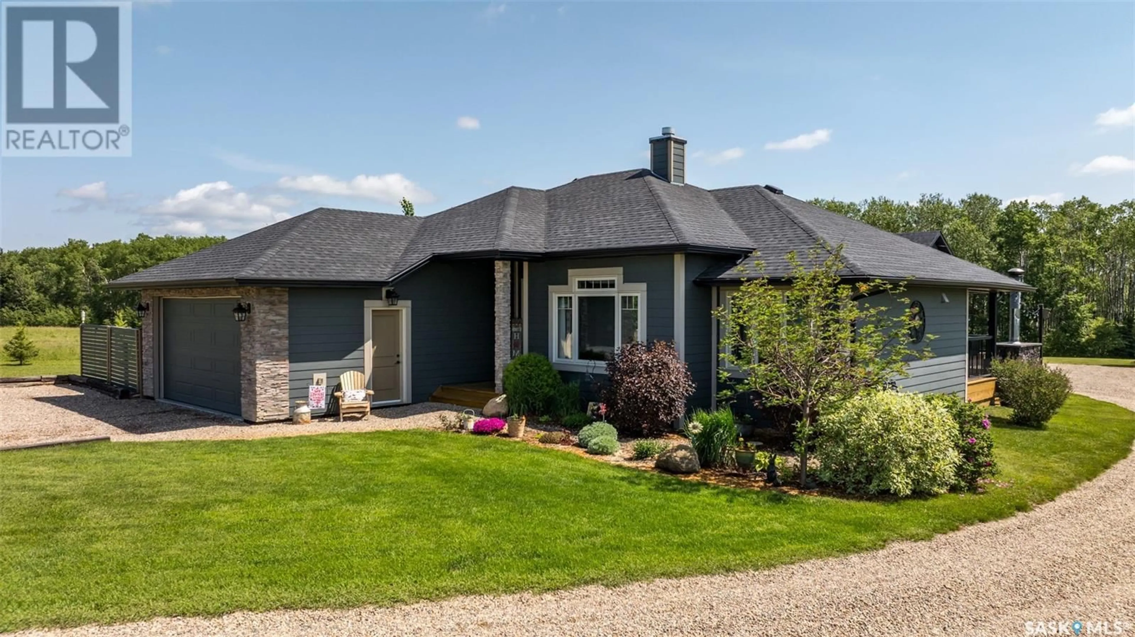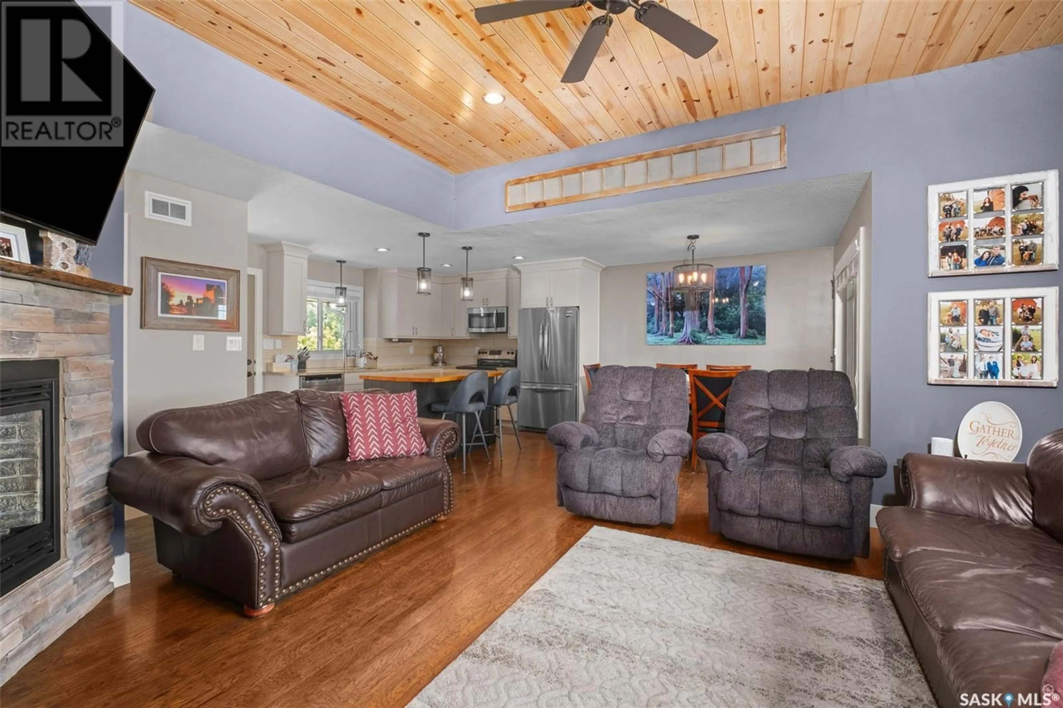205 ASPEN COVE, Paddockwood Rm No. 520, Saskatchewan S0J0N0
Contact us about this property
Highlights
Estimated valueThis is the price Wahi expects this property to sell for.
The calculation is powered by our Instant Home Value Estimate, which uses current market and property price trends to estimate your home’s value with a 90% accuracy rate.Not available
Price/Sqft$458/sqft
Monthly cost
Open Calculator
Description
Exceptional acreage in the prestigious South Shore Estates subdivision located along Highway #263 near Emma Lake and the entrance to the Prince Albert National Park. Situated on a meticulously maintained 1.43 acre lot with water view. This custom built 1308 square foot bungalow which was built in 2014 provides an open concept floor plan. Ceiling height stacked stone gas fireplace. 3 bedrooms and 2 bathrooms. Easily accessed 4’ crawl space provides a great place for extra storage. Direct access to the heated 20’ x 21’5 attached garage. Additional 984 square foot heated shop with loft area. The beautifully landscaped yard provides a 2 tier deck with exterior wood fireplace, patio area, garden, two storage sheds and a Shelter Logic Shed. Many features including central air conditioning, natural gas BBQ hookup, reverse osmosis system and generator. Heating is a natural gas forced air furnace. Water supply is a private well. Sewer system is a 2 compartment septic tank with liquid dispersal. Don’t miss out on this one of a kind property! (id:39198)
Property Details
Interior
Features
Main level Floor
Kitchen
9.7 x 14.1Bedroom
10 x 9.9Dining room
9 x 11.5Living room
19.2 x 15.3Property History
 50
50
