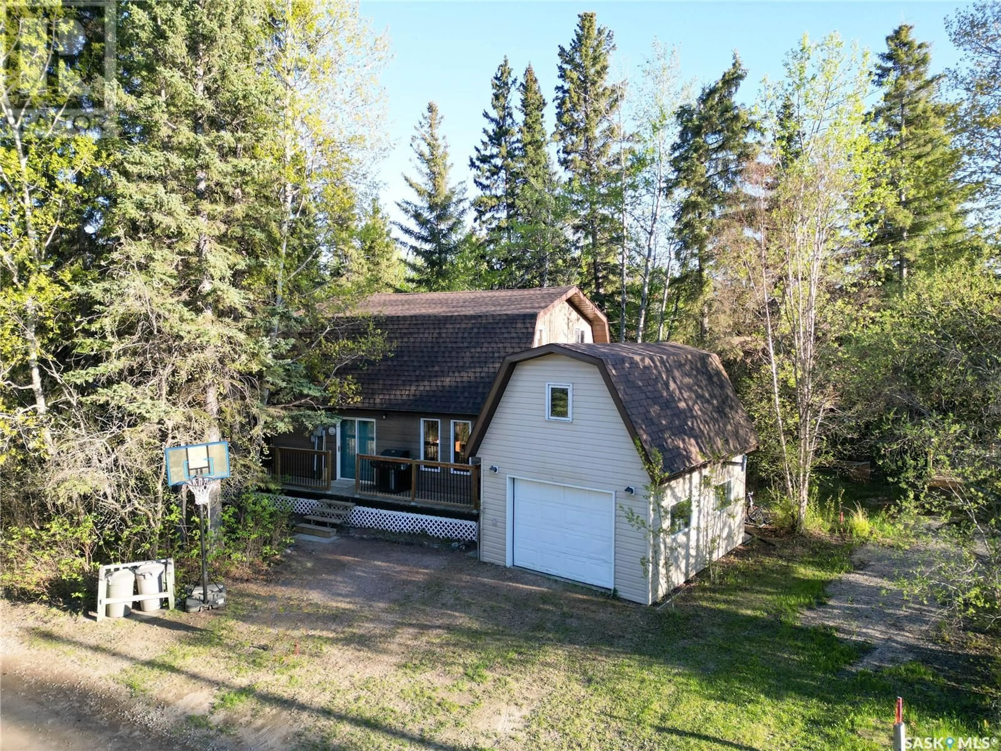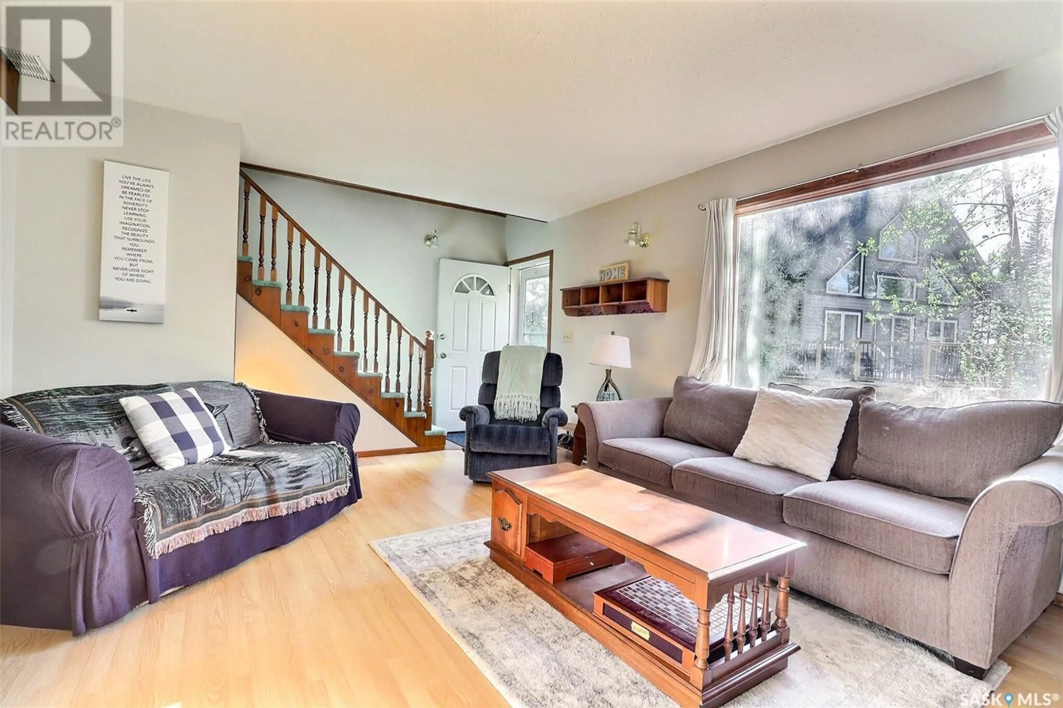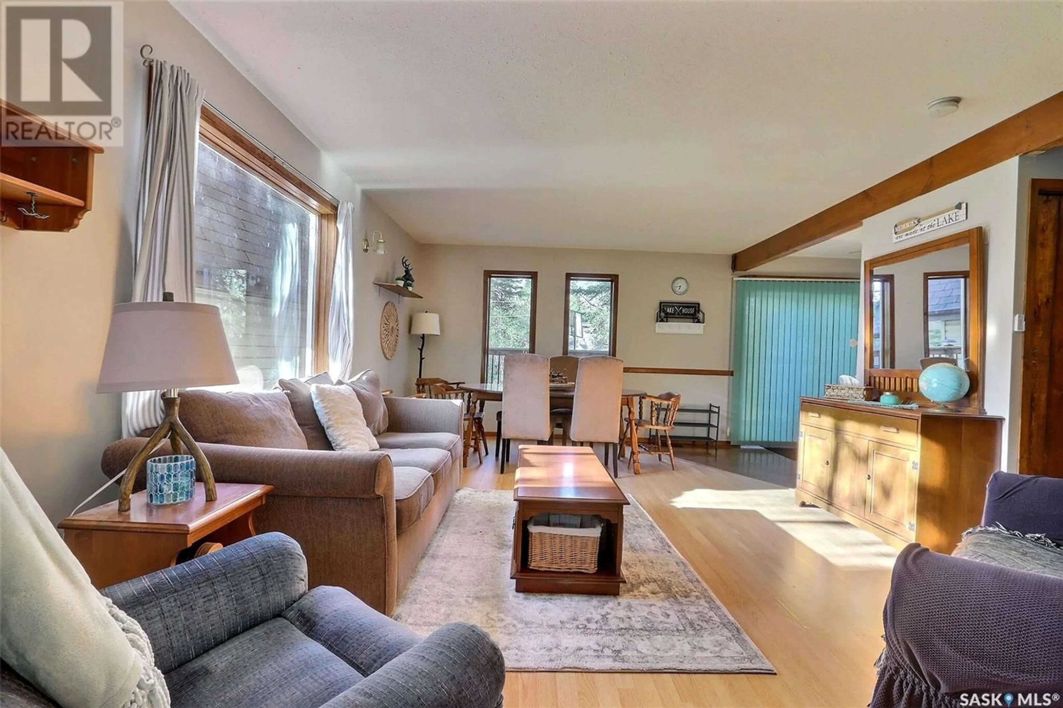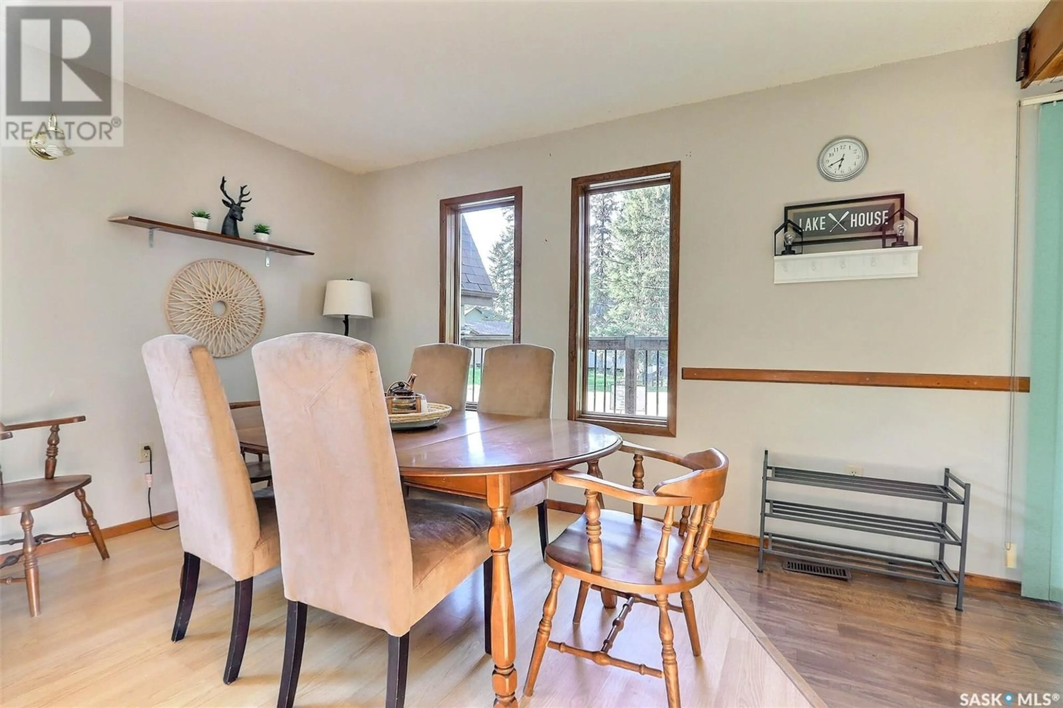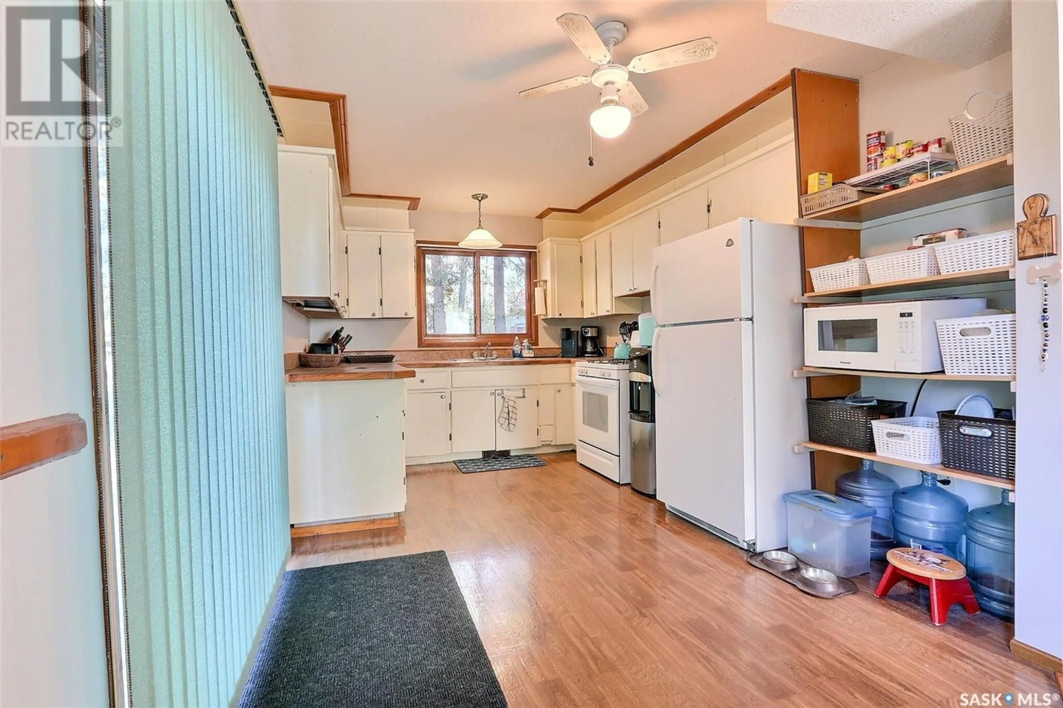2 3RD CRESCENT, Candle Lake, Saskatchewan S0J3E0
Contact us about this property
Highlights
Estimated valueThis is the price Wahi expects this property to sell for.
The calculation is powered by our Instant Home Value Estimate, which uses current market and property price trends to estimate your home’s value with a 90% accuracy rate.Not available
Price/Sqft$288/sqft
Monthly cost
Open Calculator
Description
Beautiful 4 bedroom, 2 bathroom 1 1/2 storey cabin located at the beautiful and peaceful Candle Lake. This 1456 sq/ft retreat built in 1994 features a single detached and heated garage with a loft, ideal for storage or the option for an additional living space. Enjoy the spacious and open concept living and dining area that flows nicely to the U-shaped kitchen boasting wood cabinets, arborite counters, and white appliances. The 2nd level offers a spacious recreation room, 3 bedrooms, and a convenient laundry/bathroom, making this the perfect space for kids or guests. Relax in the cozy 3 season sunroom or on the tiered deck with a natural gas BBQ hook up where privacy is no issue thanks to the large trees surrounding the lot. Located on the west side of the lake, this cabin is steps away from a sandy beach and only a short drive to all the amenities Candle Lake has to offer. Perfect for families or entertaining enthusiasts, don't miss out! (id:39198)
Property Details
Interior
Features
Main level Floor
Kitchen
15'1 x 9'9Dining room
11'8 x 9'9Living room
13'3 x 14'44pc Bathroom
9'6 x 4'10Property History
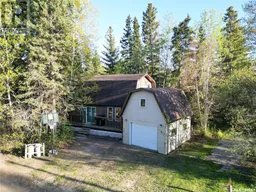 25
25
