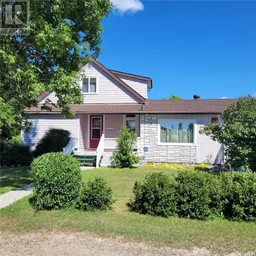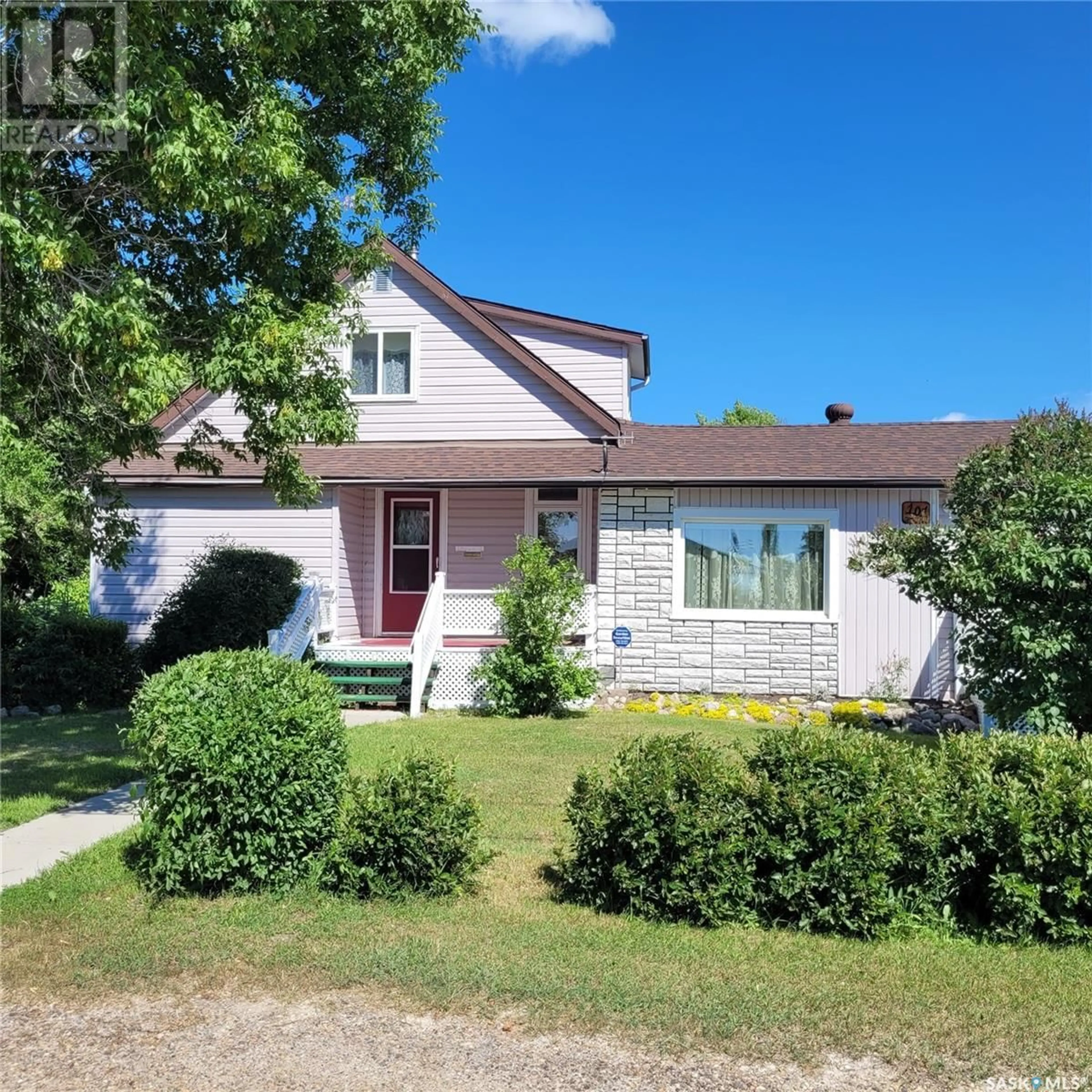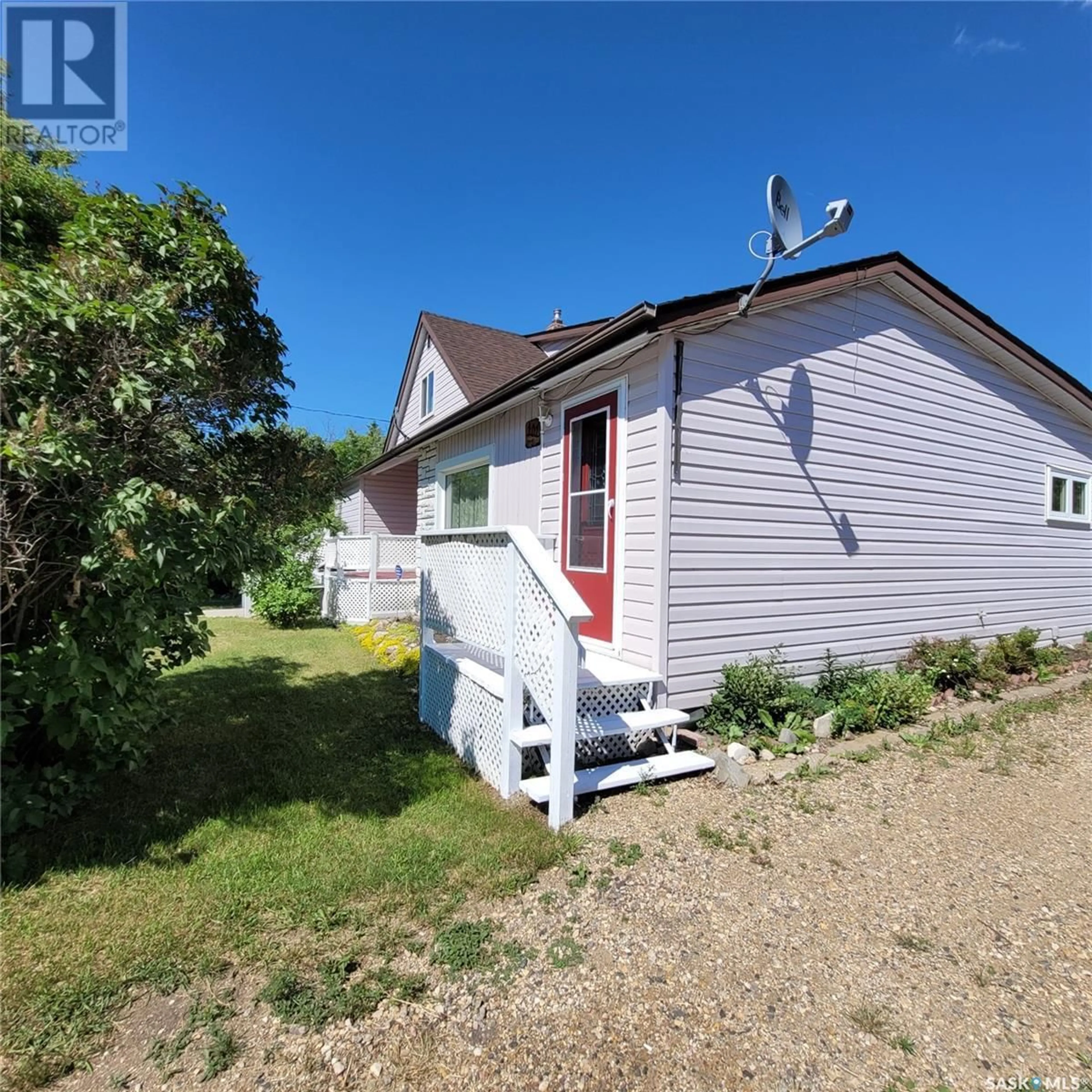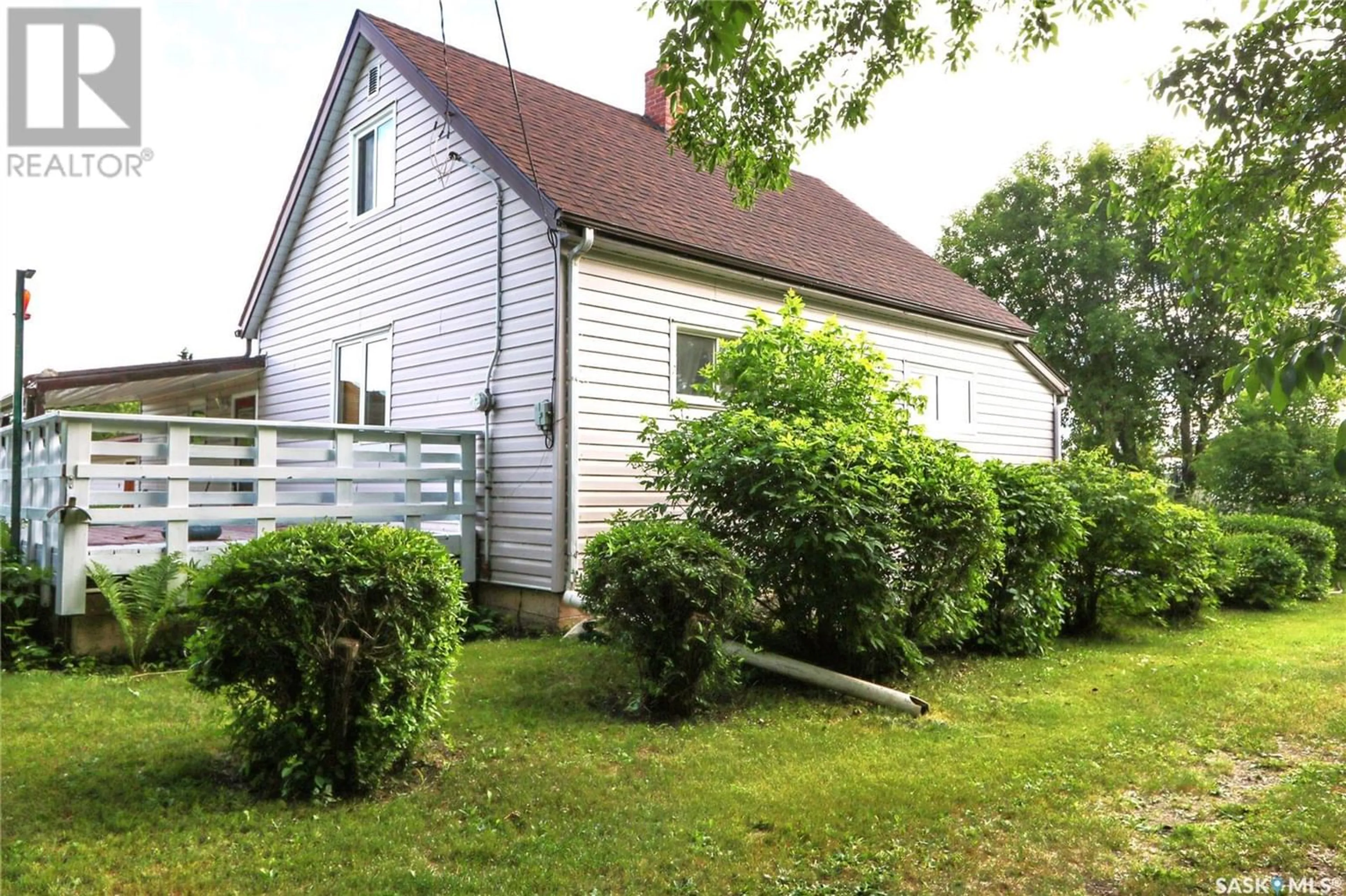101 3rd AVENUE S, Ebenezer, Saskatchewan S0A0T0
Contact us about this property
Highlights
Estimated ValueThis is the price Wahi expects this property to sell for.
The calculation is powered by our Instant Home Value Estimate, which uses current market and property price trends to estimate your home’s value with a 90% accuracy rate.Not available
Price/Sqft$116/sqft
Days On Market19 days
Est. Mortgage$640/mth
Tax Amount ()-
Description
Perfect opportunity for affordable living right here! Welcome to 101 3rd Ave nestled in the Village of Ebenezer and only a 10 minute drive to the City of Yorkton. This well maintained home is situated on 3 lots that features a mature shelterbelt, fruit trees, large garden area, quiet street with no thru traffic and a double detached garage (24 x 24) Upon entry from the back, you'll be greeted by the spacious area that leads into the large kitchen with ample cabinetry and counter space. Off the kitchen you will find another room which can be used for dining or as you desire. Entertaining family and friends will be made easy in this bright oversized livingroom. The main floor also hosts a good sized bedroom with walk-in cedar closet, 4-pc bathroom and laundry room. Heading upstairs you have an additional 2 bedrooms and a den/sitting area, the perfect spot for your computer! Need extra storage space, the basement has a ton of room which can easily accommodate this. Updates over the years include high efficient furnace, facia, soffits, shingles, and windows. Book a showing today and make this property the perfect place to start your next chapter! (id:39198)
Property Details
Interior
Features
Second level Floor
Den
7 ft ,2 in x 6 ft ,1 inBedroom
12 ft ,9 in x 7 ft ,8 inBedroom
12 ft ,2 in x 10 ft ,5 inProperty History
 34
34




