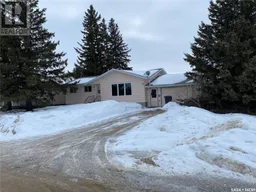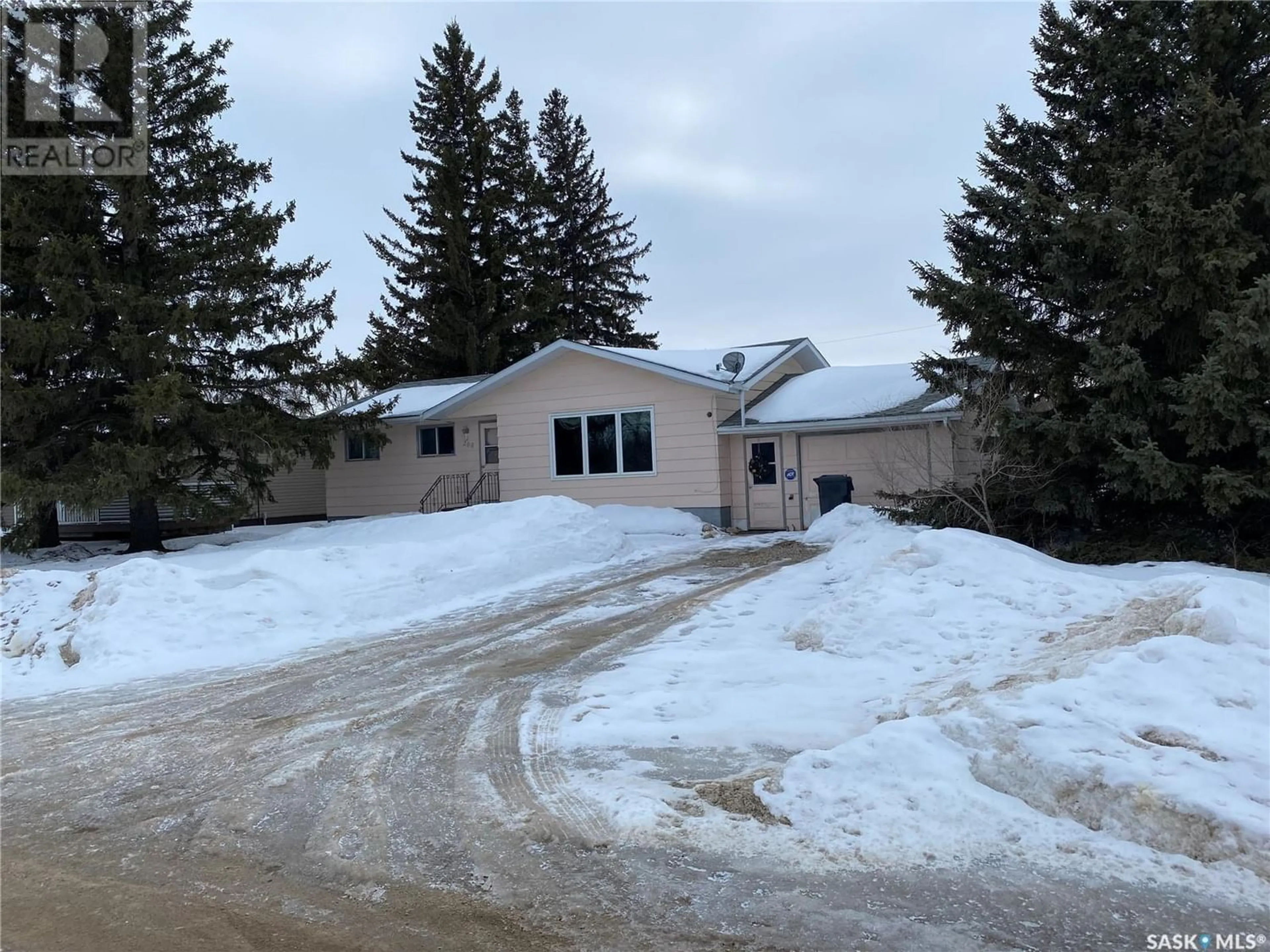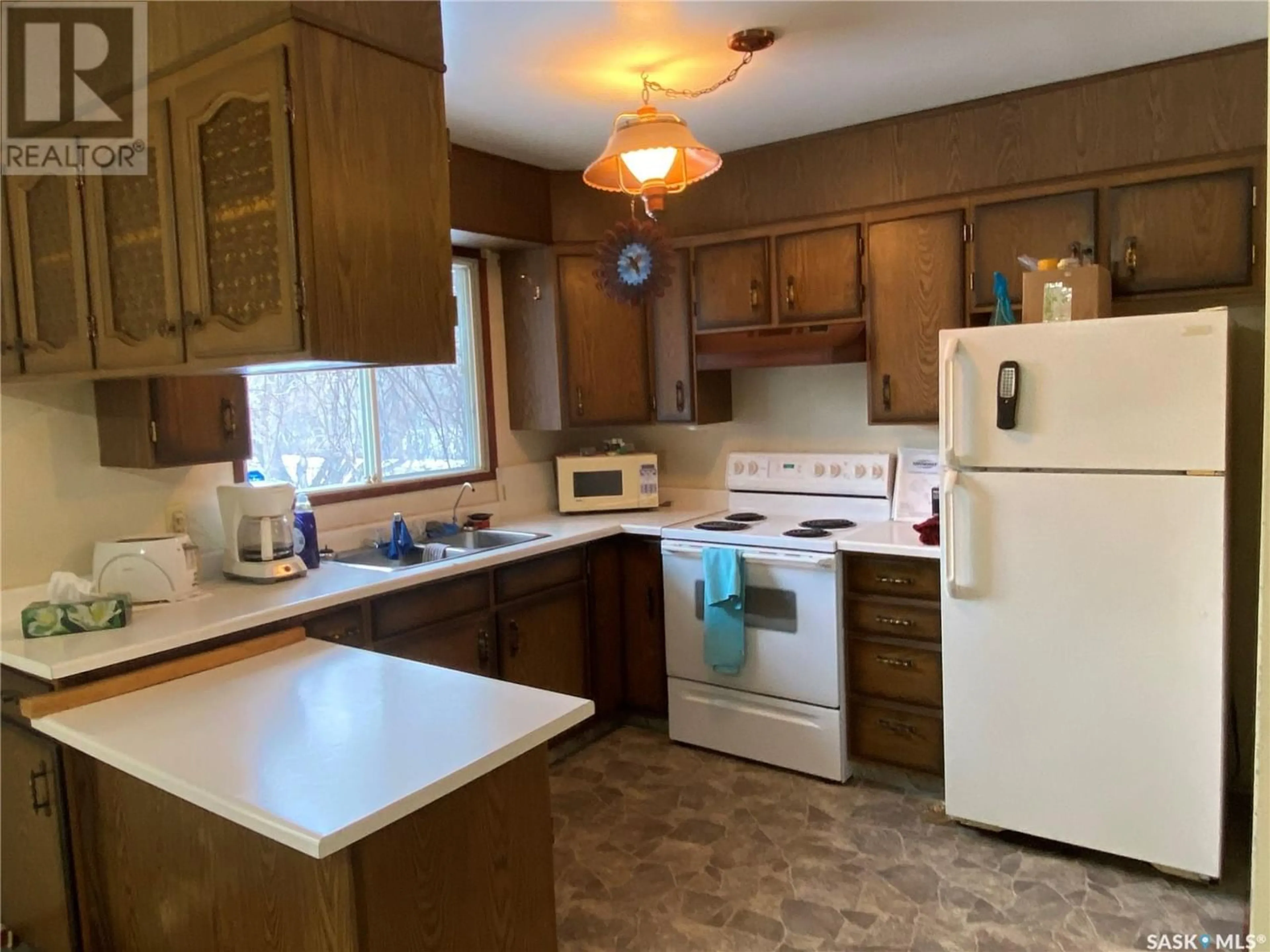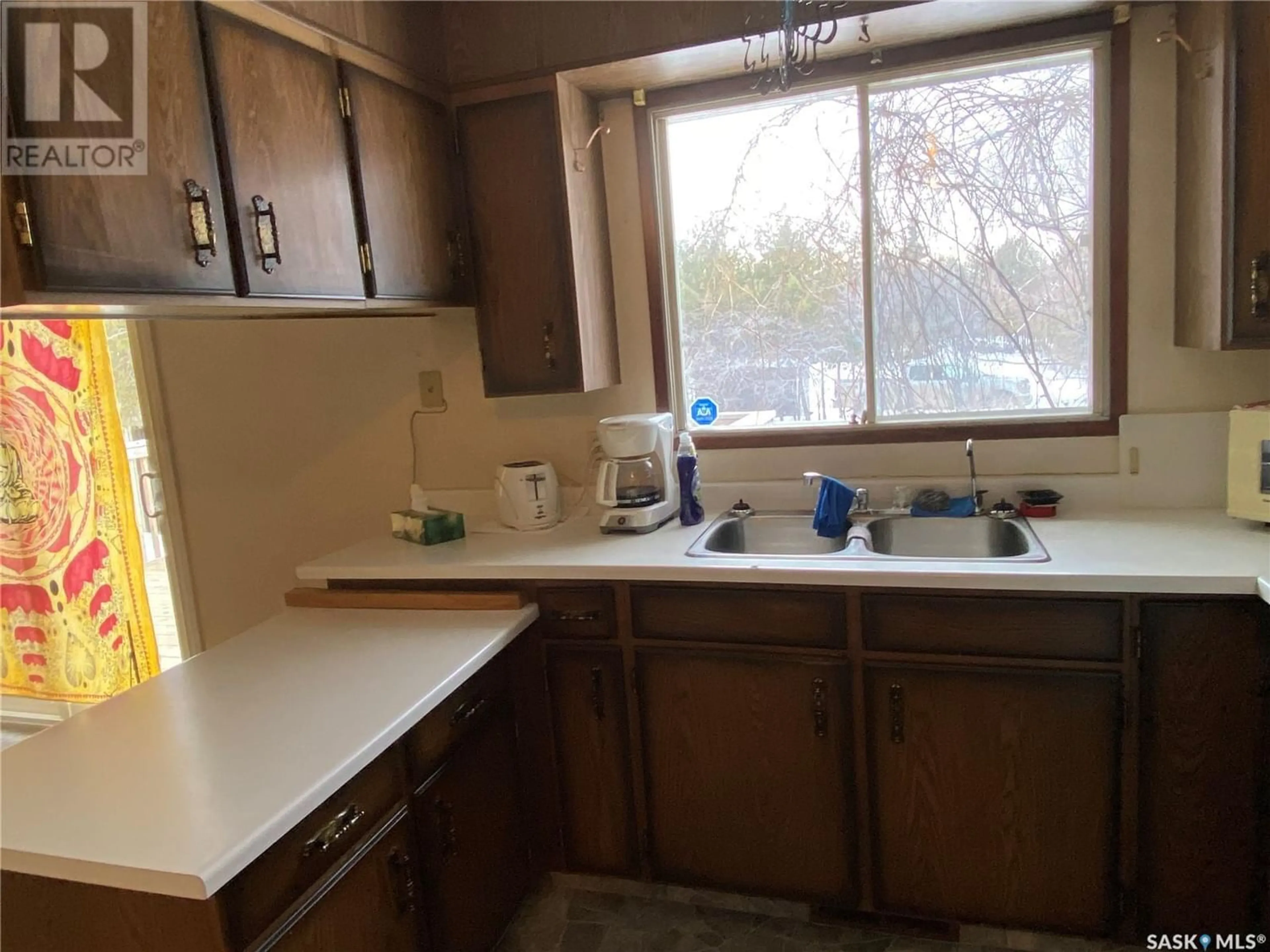200 Gordon AVENUE, Orkney Rm No. 244, Saskatchewan S3N4K1
Contact us about this property
Highlights
Estimated ValueThis is the price Wahi expects this property to sell for.
The calculation is powered by our Instant Home Value Estimate, which uses current market and property price trends to estimate your home’s value with a 90% accuracy rate.Not available
Price/Sqft$218/sqft
Days On Market60 days
Est. Mortgage$1,061/mth
Tax Amount ()-
Description
Solid home located in the desired collacott subdivision, highway 52 west, close to Deer park golf course, and on a very large lot. Enjoy living country life with the amenities of the city within a short 2 minute drive. The home is hooked up to public water and sewer system, natural gas heating. Three bedrooms ae located on the main floor and one full bathroom. Kitchen and dining room are a generous size, with garden doors leading out on the deck and back yard. The large livingroom complete the man floor. The lower level is partially finished with one bedroom, bathroom ( shower needs to be completed), laundry area and a rec room, den. There has been upgrades done to the home with some newer windows, furnace and deck. Direct entry from garage to the house. Mature trees shelter the the large property . Being on a corner lot, there is access to the back yard from the street. If you are looking to build a shop, this is a great location. Check out this prime located property today (id:39198)
Property Details
Interior
Features
Main level Floor
Kitchen
Dining room
Living room
Bedroom
Property History
 24
24




