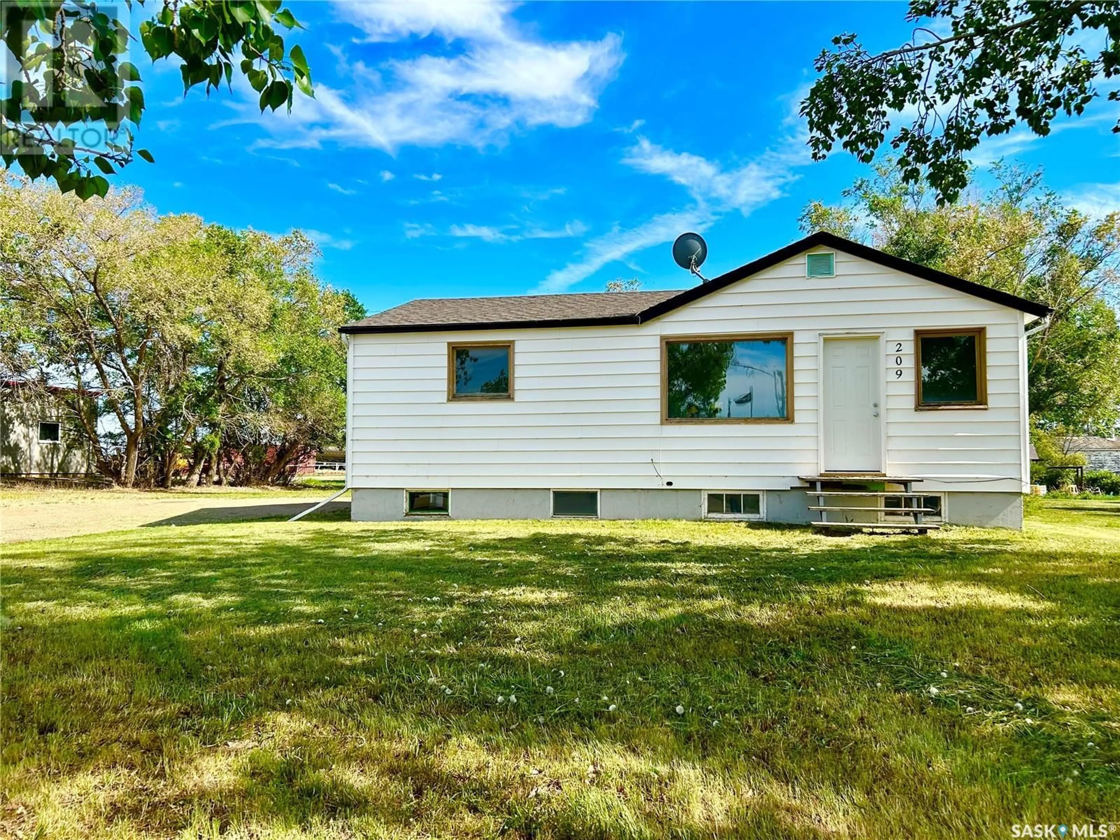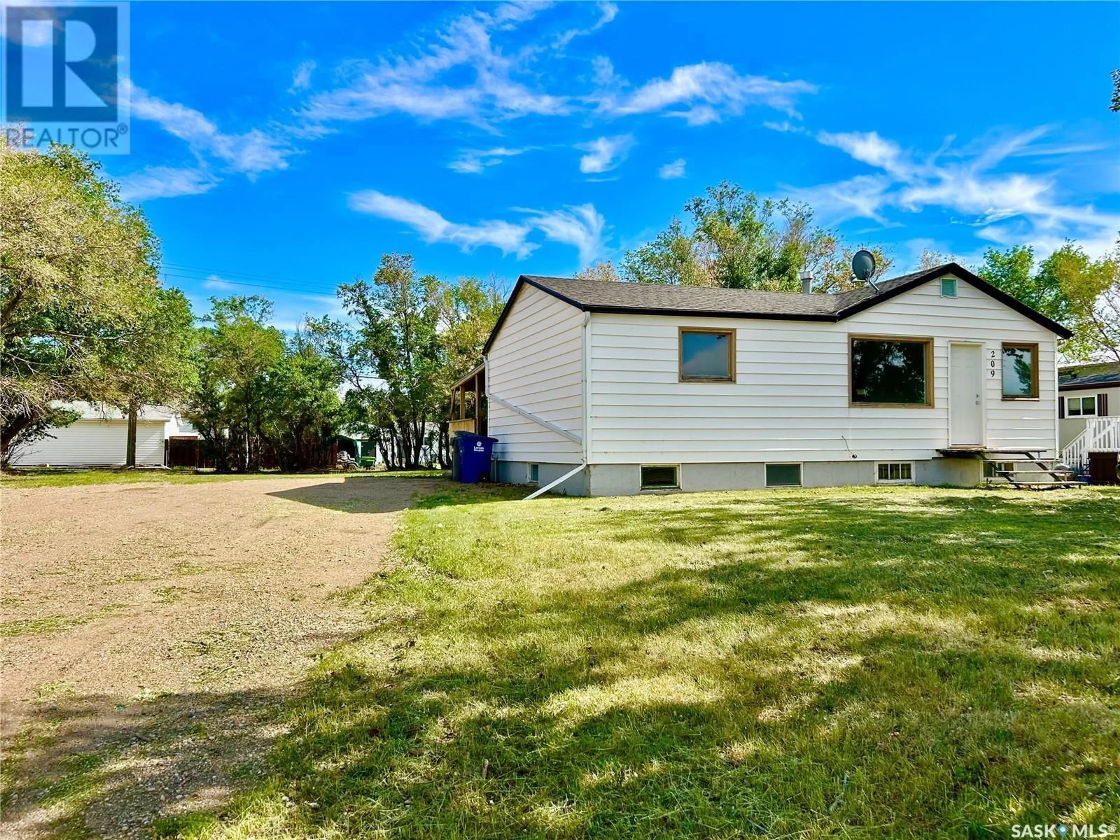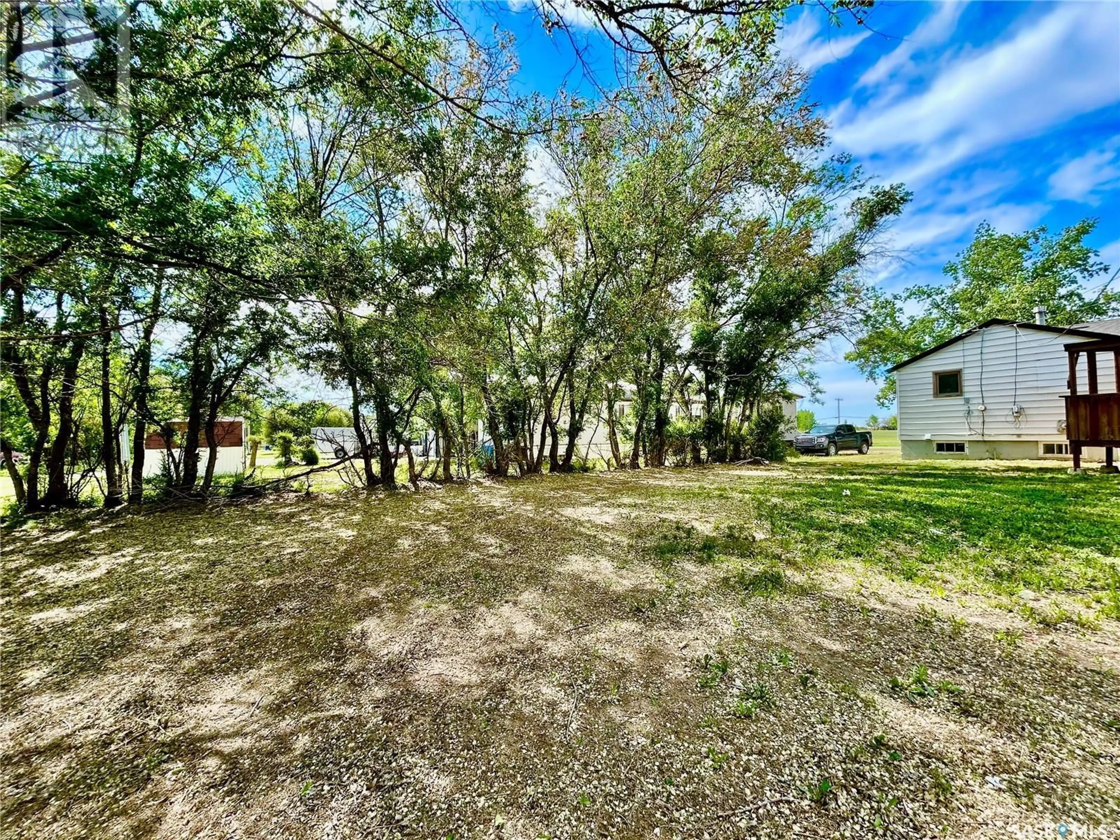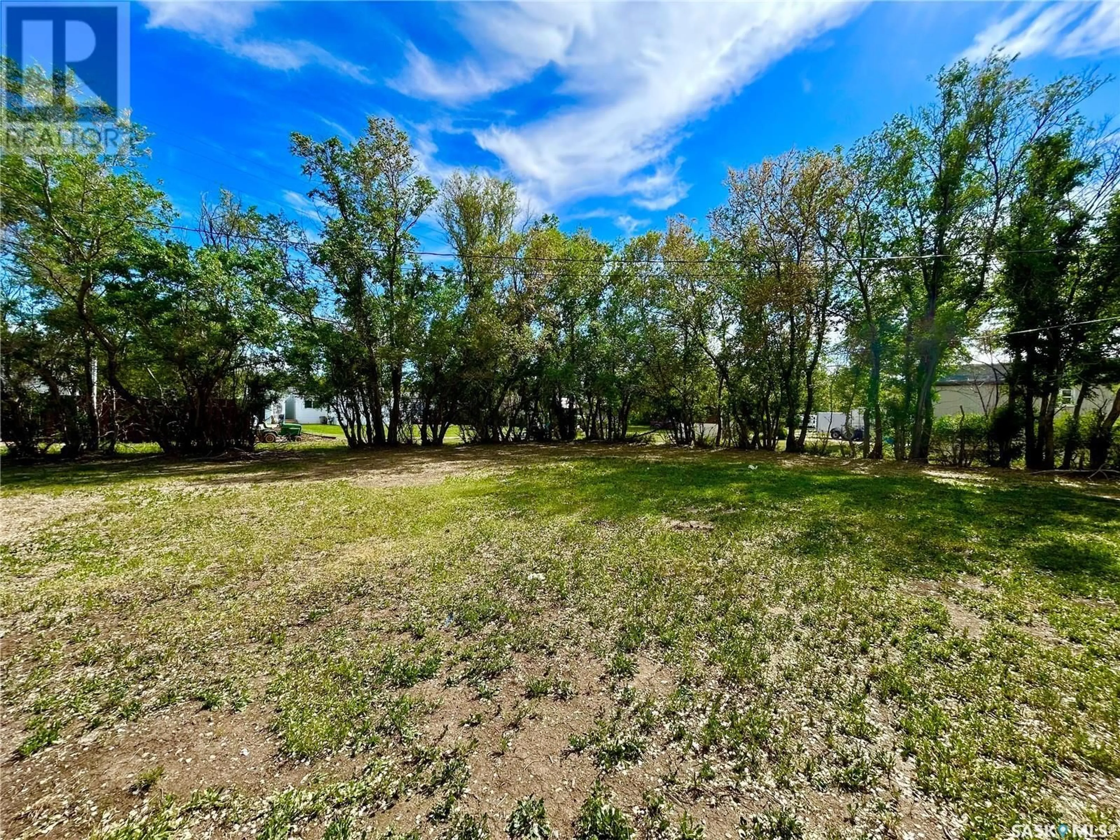209 4TH AVENUE, Coleville, Saskatchewan S0L0K0
Contact us about this property
Highlights
Estimated valueThis is the price Wahi expects this property to sell for.
The calculation is powered by our Instant Home Value Estimate, which uses current market and property price trends to estimate your home’s value with a 90% accuracy rate.Not available
Price/Sqft$105/sqft
Monthly cost
Open Calculator
Description
Welcome to 209 4th Avenue E in the peaceful community of Coleville—an ideal spot for first-time buyers, investors, or anyone looking to downsize without sacrificing outdoor space. Situated on an oversized double lot, this charming 2 bedroom, 1 bathroom home offers a rare combination of space, privacy, and potential. Enjoy the serenity of small-town living surrounded by beautiful mature trees and a spacious yard that offers plenty of parking for guests, RVs, or toys. Step outside to a large 16' x 16' covered deck, perfect for entertaining, relaxing, or enjoying a morning coffee rain or shine. Inside, the home features a functional layout with a spacious kitchen and a bright living area. The finished basement boasts a generous family room—ideal for movie nights, a kids’ play area, or a hobby space. Recent updates include shingles (2016), water heater (2023), treated covered deck (2016), new interior and exterior doors (2025), new fixtures and entire house painted (2025). All kitchen appliances are included with the home as well as a newer dryer (2024), and brand new/never used washer (2025). Whether you're looking for a solid starter home, a low-maintenance rental, or a cozy place to retire, this property checks all the boxes. Don’t miss out on this affordable gem with room to grow! Schedule your showing today! (id:39198)
Property Details
Interior
Features
Main level Floor
Bedroom
9'5" x 8'5"Living room
17'2" x 11'7"4pc Bathroom
6'3" x 6'7"Primary Bedroom
14' x 7'4"Property History
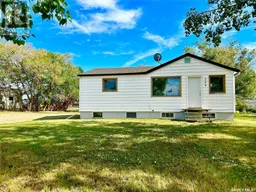 20
20
