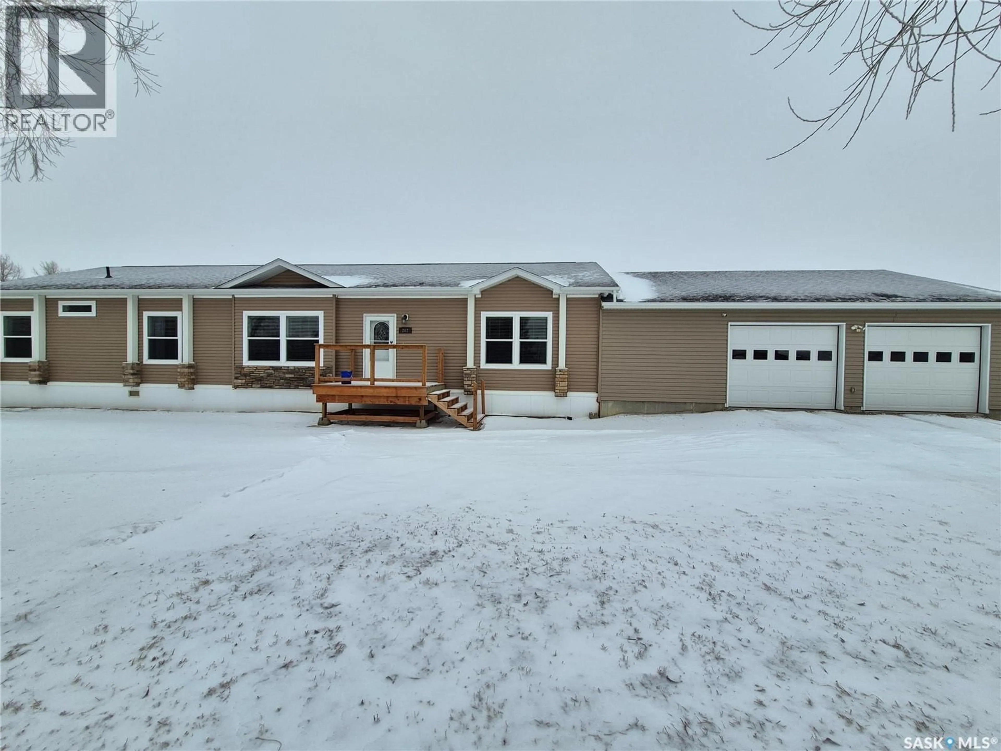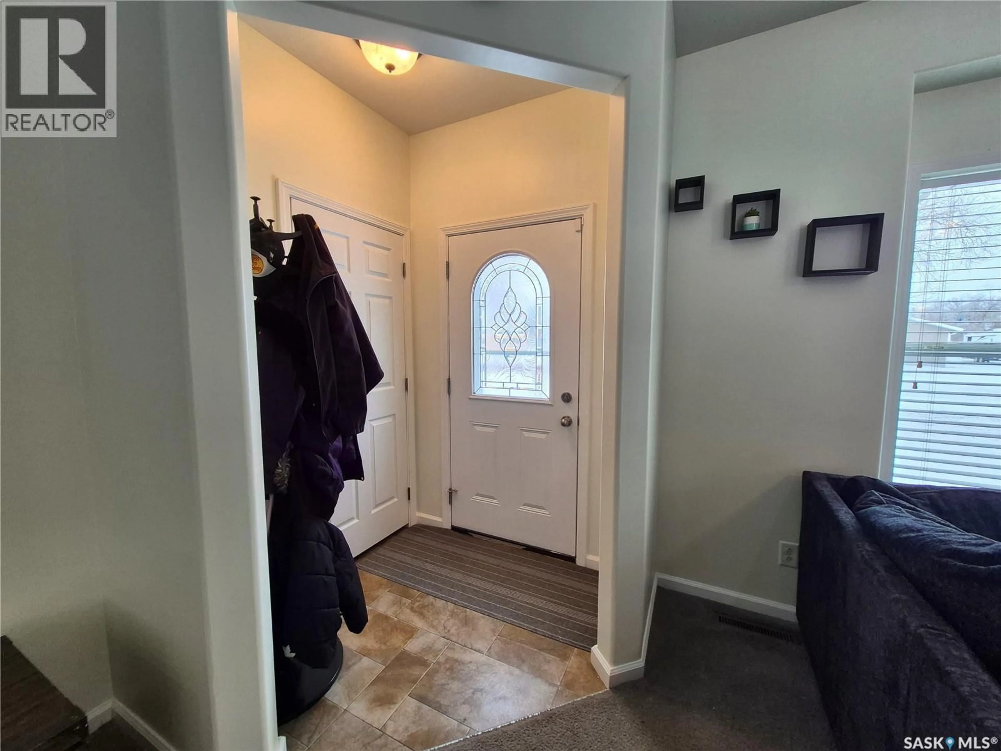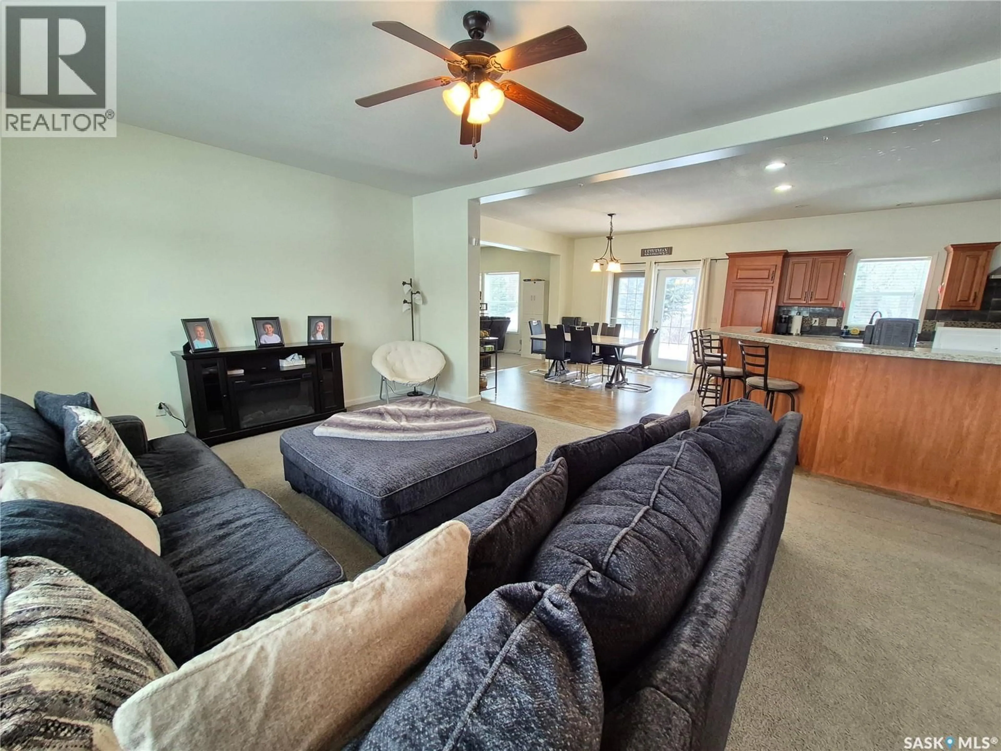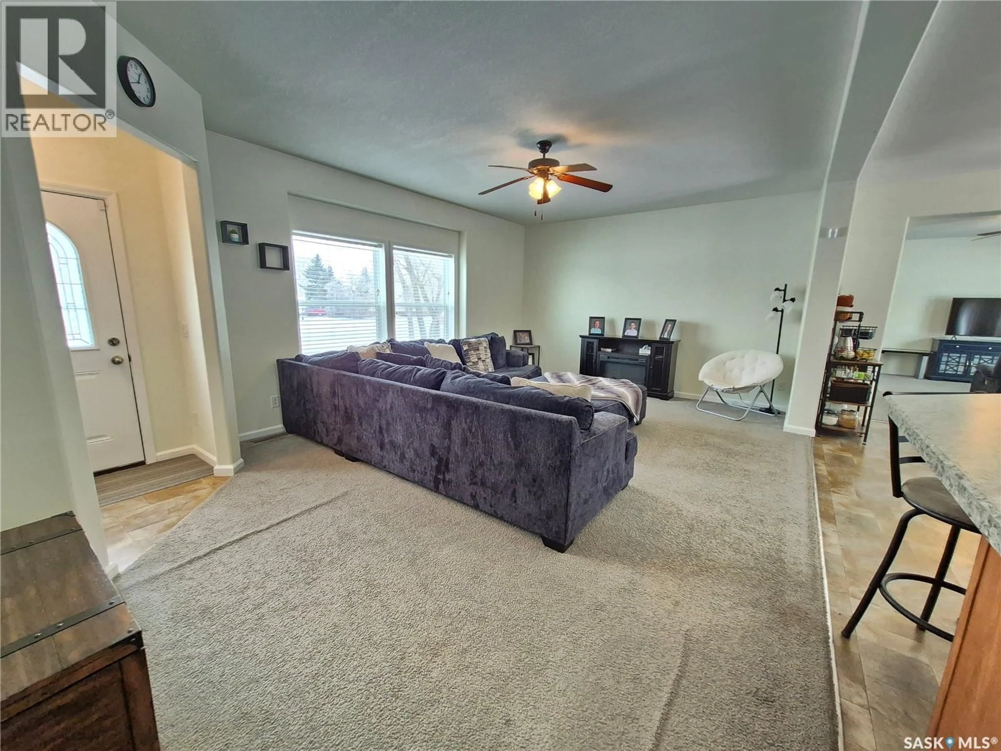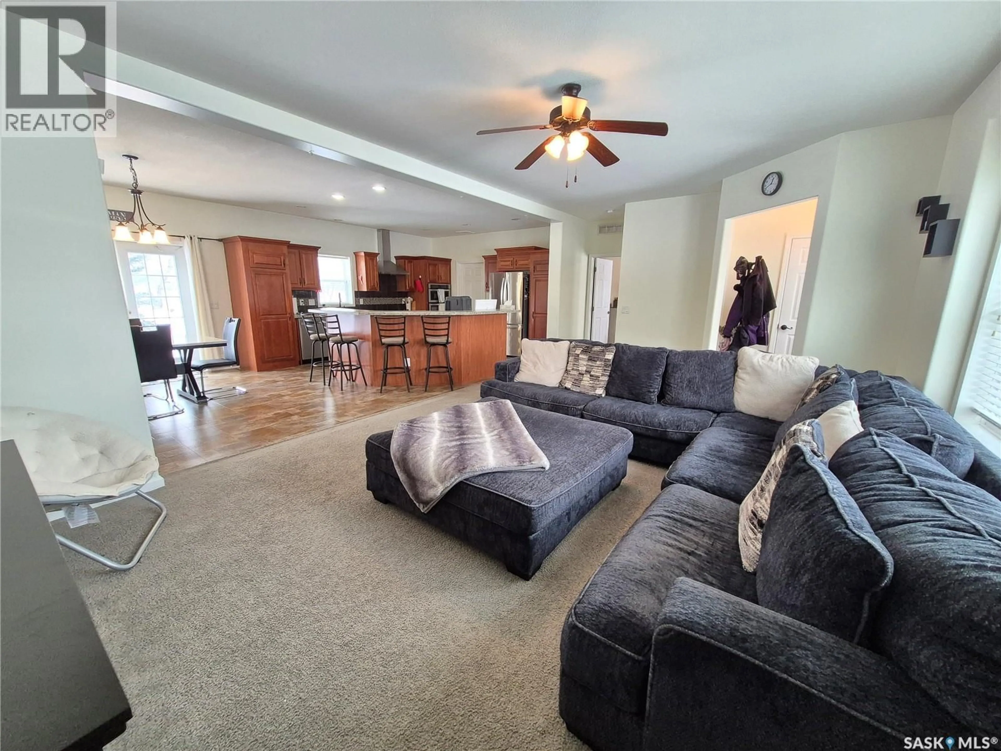202 SASKATCHEWAN AVENUE, Pangman, Saskatchewan S0C2C0
Contact us about this property
Highlights
Estimated valueThis is the price Wahi expects this property to sell for.
The calculation is powered by our Instant Home Value Estimate, which uses current market and property price trends to estimate your home’s value with a 90% accuracy rate.Not available
Price/Sqft$117/sqft
Monthly cost
Open Calculator
Description
Looking for BIG square footage on a HUGE lot, super close to the amenities of Pangman? Look no further! This 2115 square foot home sits on a 200x130 lot, just across from the school and daycare, and just steps from downtown. Built in 2014, this home features 4 bedrooms, 2 baths, TWO living rooms, large porch and laundry area, and an attached, insulated and heated 2 car garage. The garage is a huge 30x36, and is ready for your finishing touches. The kitchen boasts beautiful cabinetry, plenty of counter space, and large island, with sit up counter space. There is plenty of natural light in all areas of this home. Contact for your tour today! (id:39198)
Property Details
Interior
Features
Main level Floor
Kitchen
13'9 x 15'7Living room
22'5 x 14'7Dining room
10'7 x 13'9Living room
17'1 x 13'9Property History
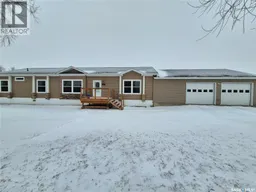 46
46
