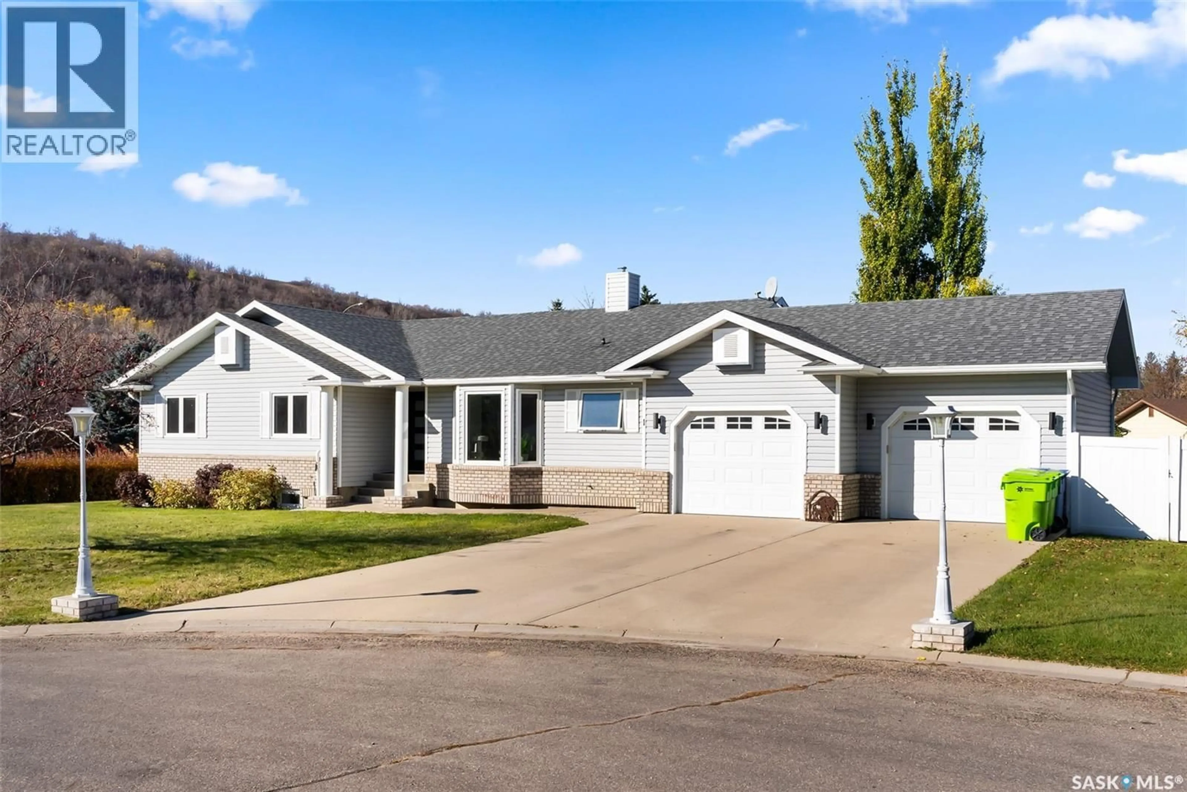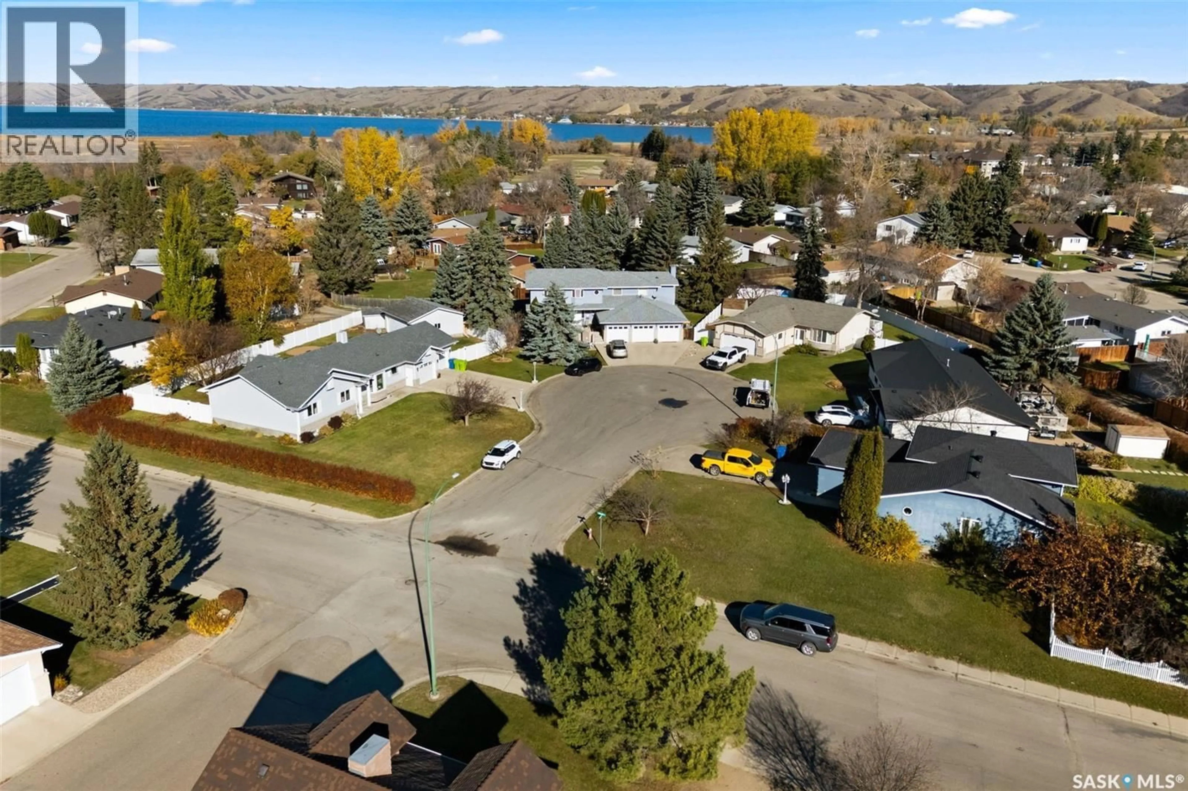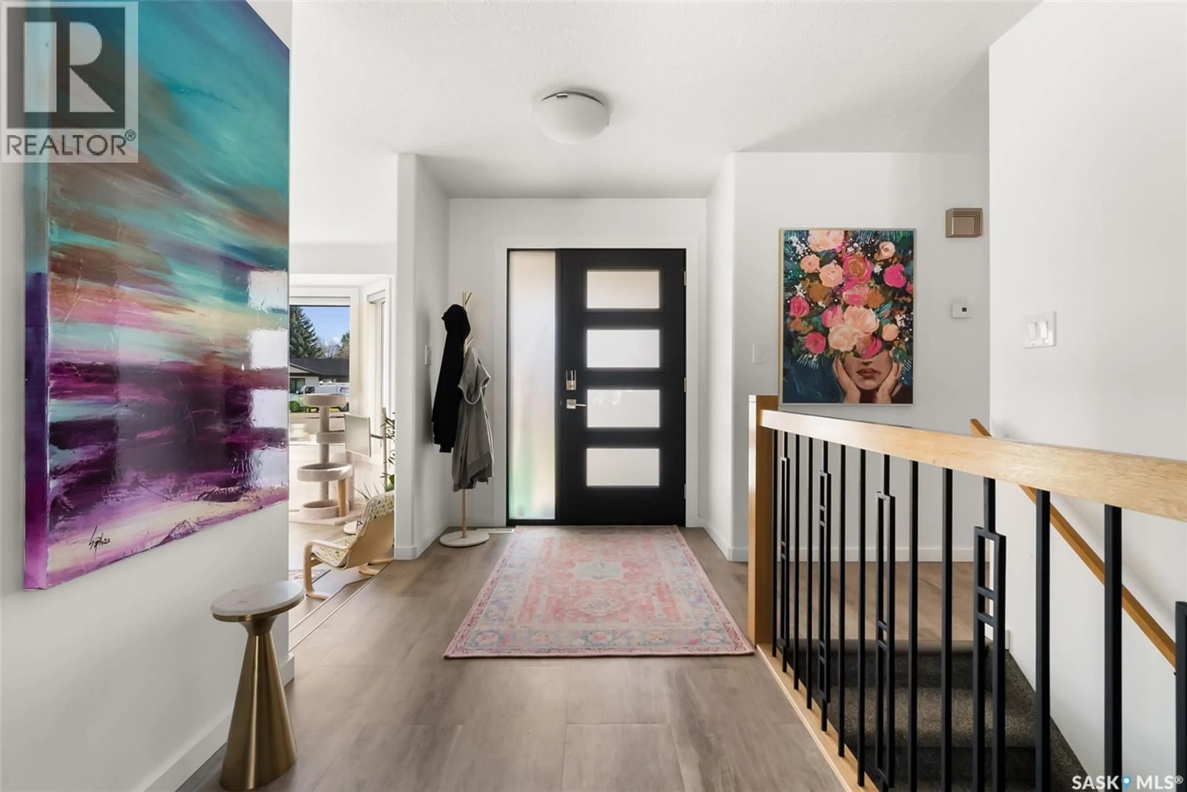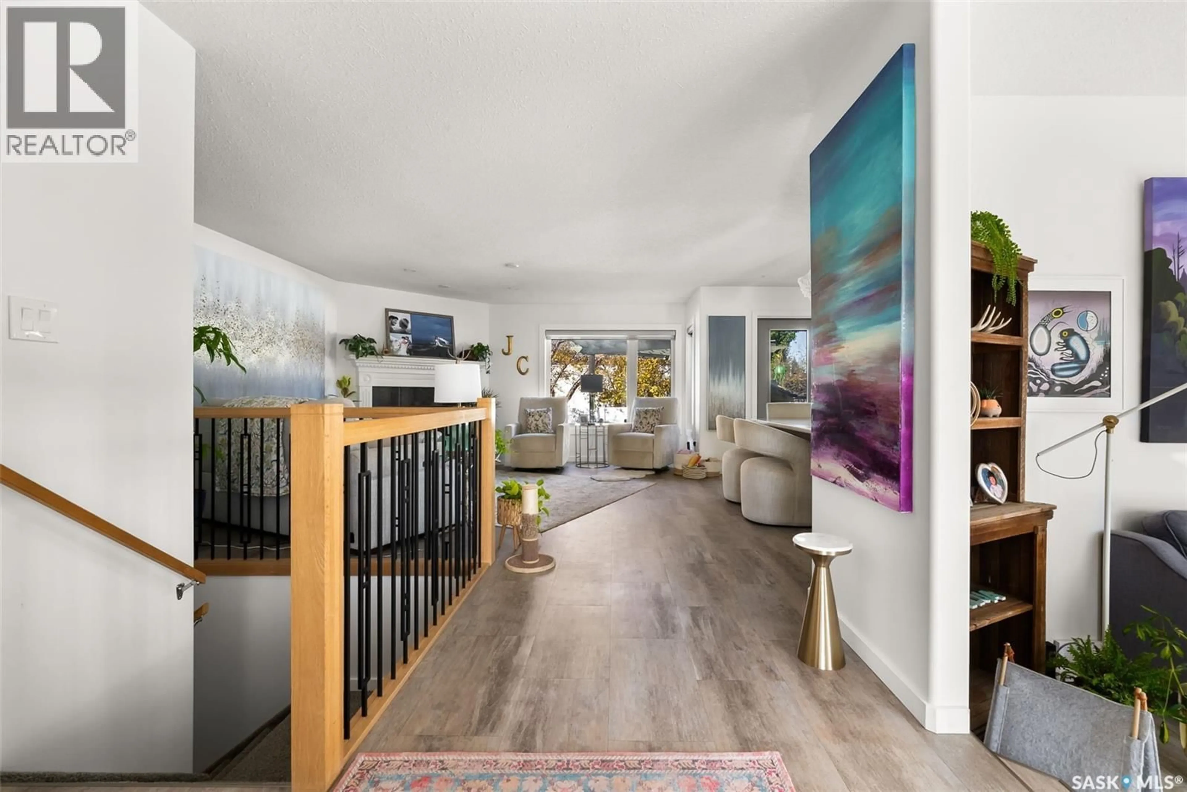1 MISSION PLACE, Fort Qu'Appelle, Saskatchewan S0G1S0
Contact us about this property
Highlights
Estimated valueThis is the price Wahi expects this property to sell for.
The calculation is powered by our Instant Home Value Estimate, which uses current market and property price trends to estimate your home’s value with a 90% accuracy rate.Not available
Price/Sqft$350/sqft
Monthly cost
Open Calculator
Description
Welcome to this stunning, fully developed bungalow offering over 1,700 sq. ft. on the main level and nestled into the valley on a huge fenced lot in a quiet bay. The open-concept main floor features a beautifully renovated kitchen with custom white cabinetry, dark quartz countertops, a large island, and new stainless-steel appliances (fridge will be switched). The spacious living room offers a cozy gas fireplace and access to a large composite deck with hot tub, perfect for entertaining. A bright family room adds even more living space. The main level includes a large primary bedroom with walk-in closet, two additional bedrooms, and both a four-piece and three-piece bathroom. The fully finished basement offers two more bedrooms, a large family room, office area, a bathroom, loads of storage and laundry room. A roomy mudroom connects to the heated double attached garage with oversized bays (13x28 and 13x24). Outside, enjoy a beautifully landscaped and fully fenced yard with PVC fencing, underground sprinklers, and an additional double detached garage. Recent updates include new windows and doors, quartz countertops, flooring, paint, lighting, appliances, water heater, softener, fencing, and deck. This move-in-ready home has been meticulously maintained and offers modern style, space, and comfort inside and out. Contact your favorite local agent today to book your private showing! (id:39198)
Property Details
Interior
Features
Main level Floor
Bedroom
11.4 x 104pc Bathroom
4.11 x 7.8Primary Bedroom
15.7 x 14.6Living room
17.4 x 15.1Property History
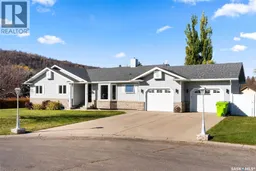 50
50
