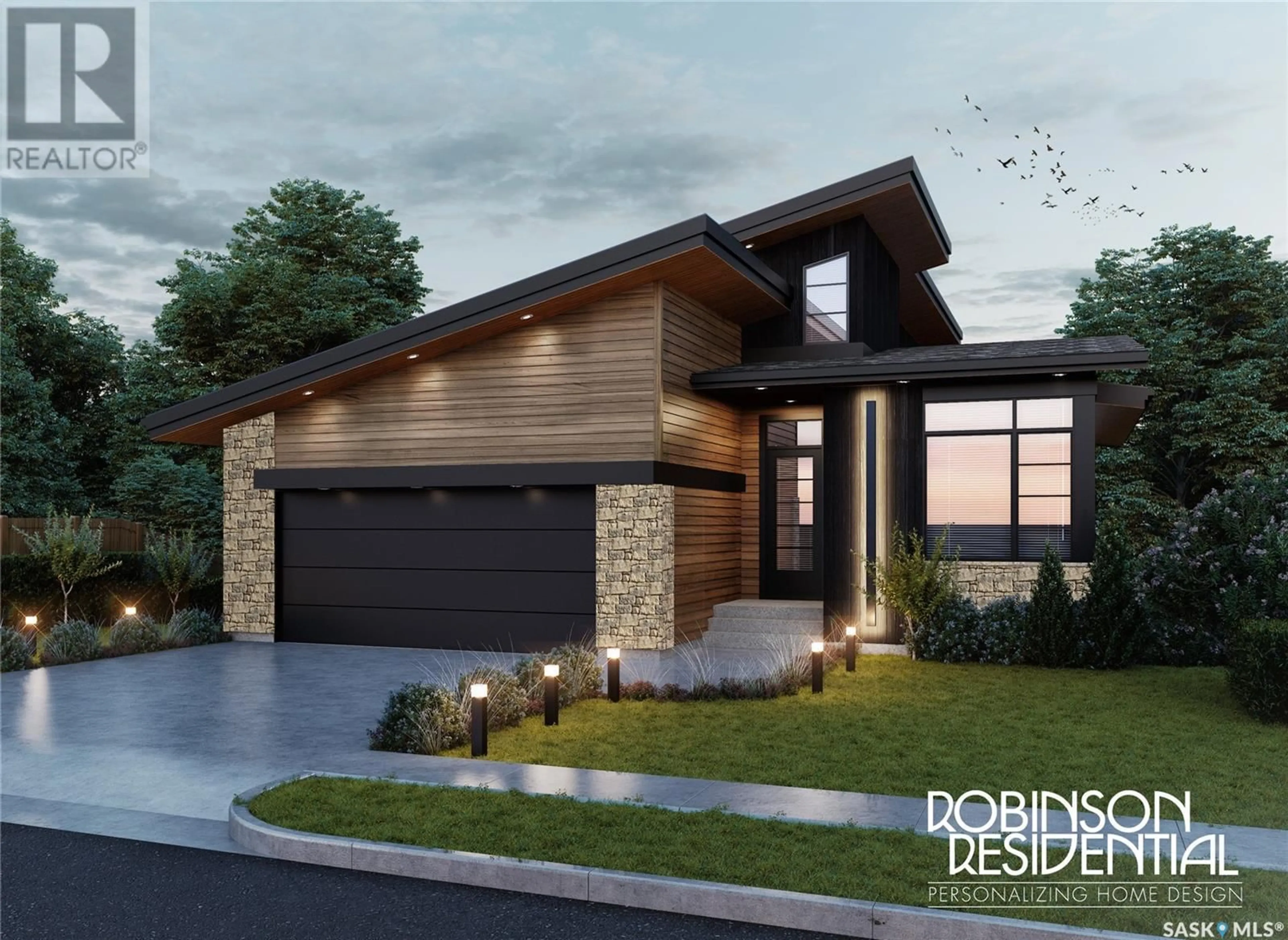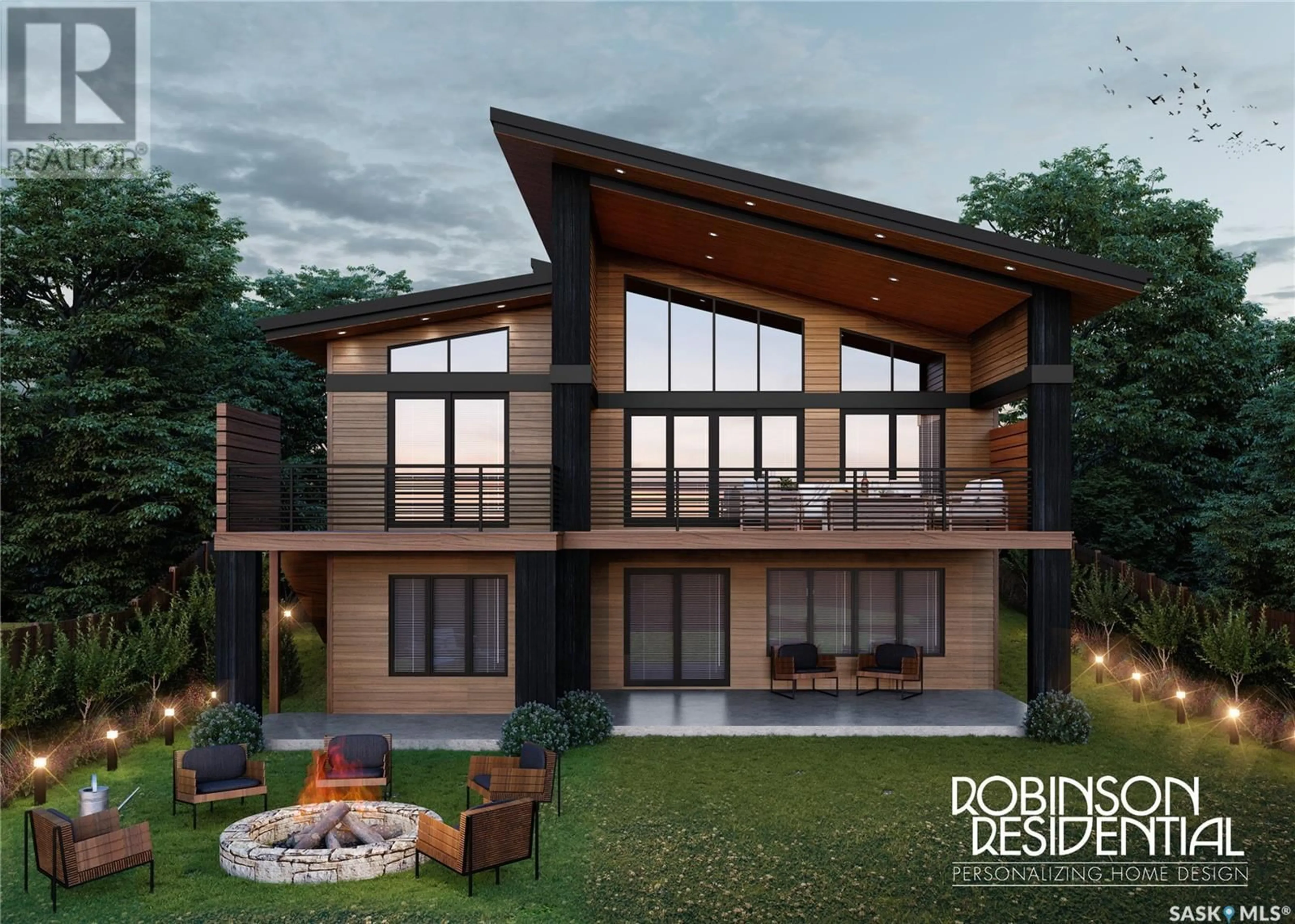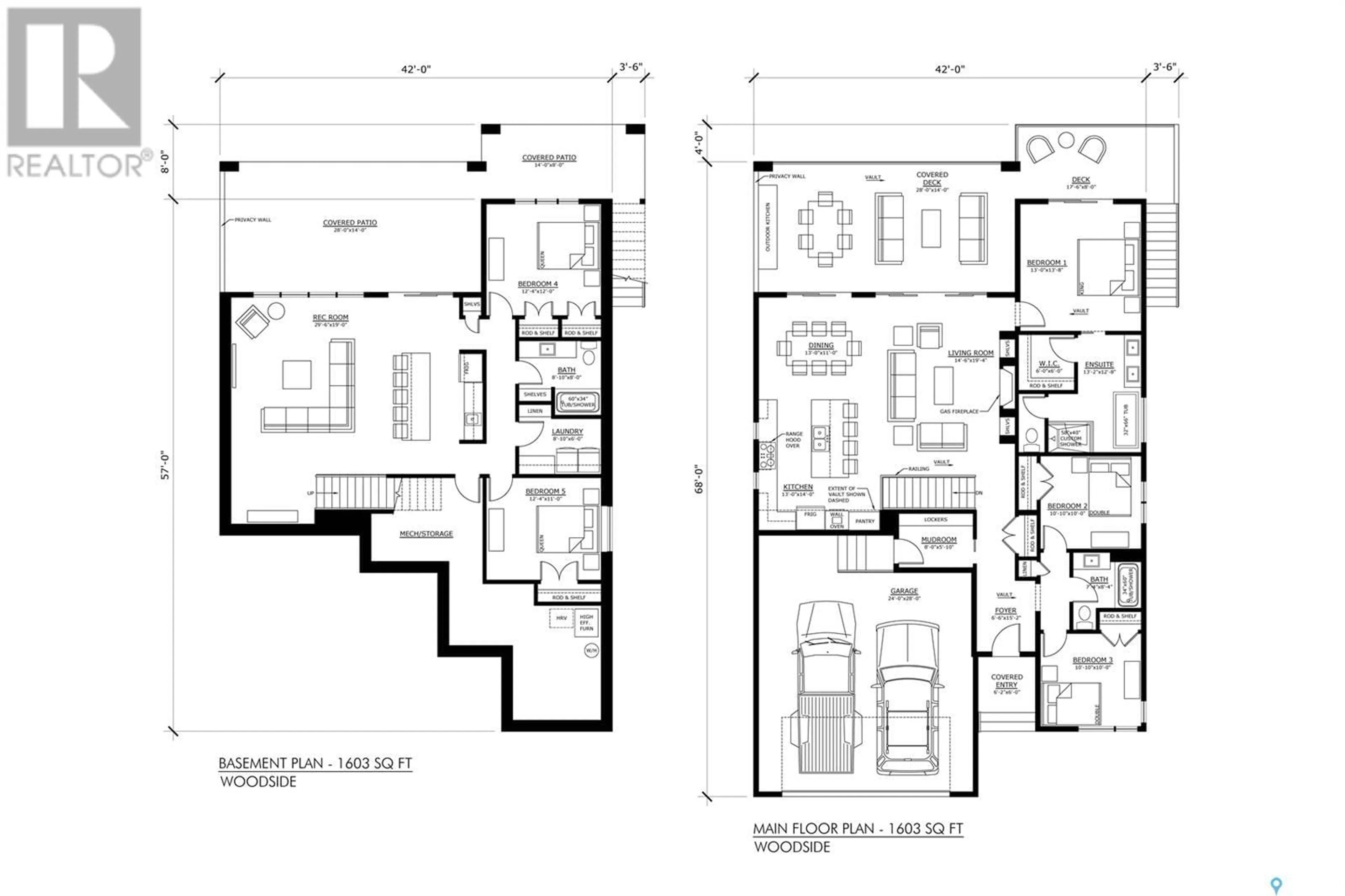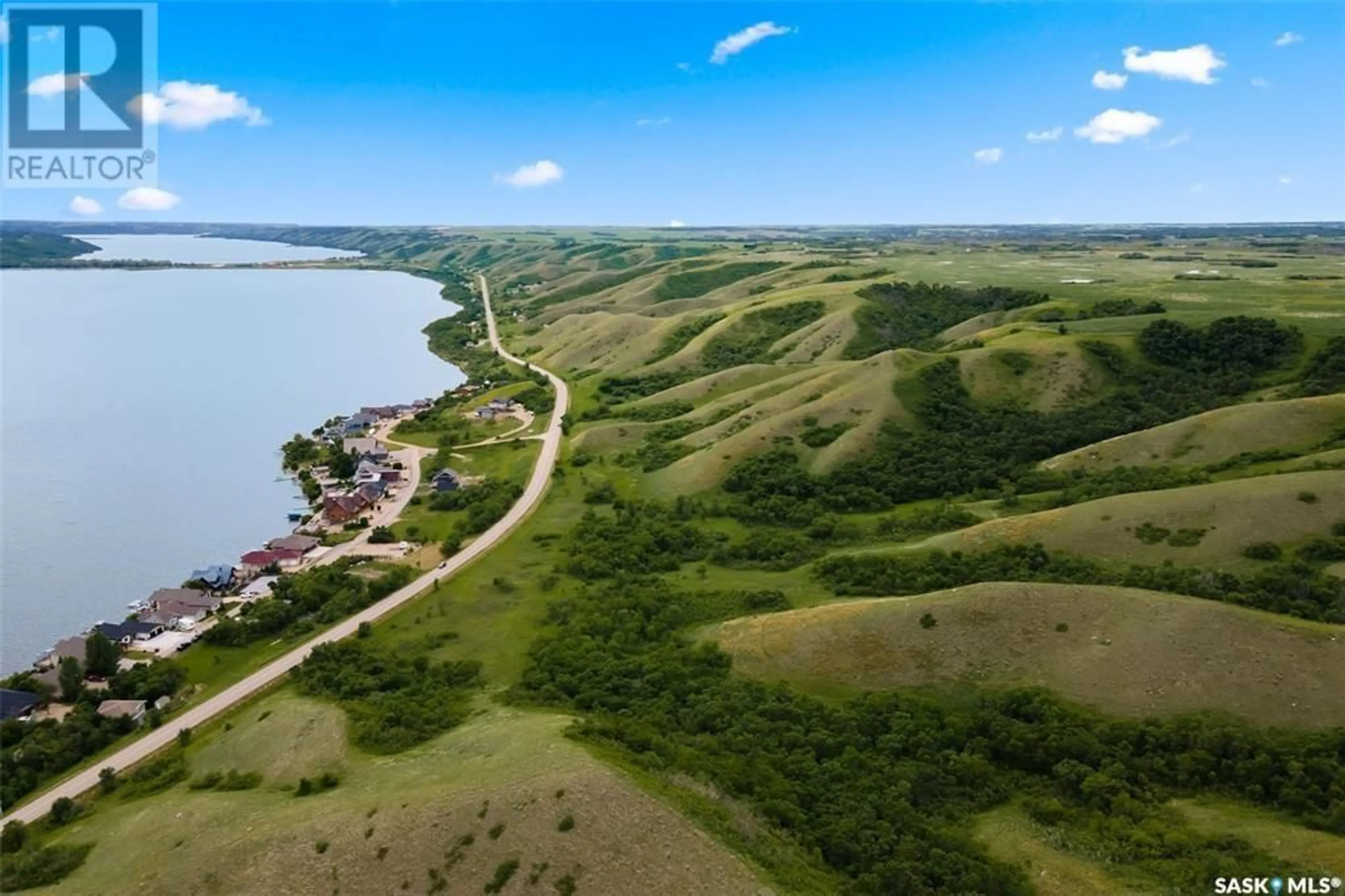74 AARON DRIVE, North Qu'Appelle Rm No. 187, Saskatchewan S0G1S0
Contact us about this property
Highlights
Estimated valueThis is the price Wahi expects this property to sell for.
The calculation is powered by our Instant Home Value Estimate, which uses current market and property price trends to estimate your home’s value with a 90% accuracy rate.Not available
Price/Sqft$748/sqft
Monthly cost
Open Calculator
Description
If you’ve been dreaming of escaping the hustle of city life and embracing the peace of lakeside living, 74 Aaron Drive on Echo Lake is waterfront lot. Just a short commute from the city, this stunning lakefront home offers the perfect balance of convenience and tranquility. Home will be built by Authentic Developments, this walkout bungalow offers 1,603 square feet on both the main and lower levels. The main floor features three spacious bedrooms and two bathrooms, while the fully developed basement adds two additional bedrooms and another full bathroom — perfect for hosting family or guests. The home comes complete with a drilled well, a 2,500-gallon septic tank, and a commercial-grade reverse osmosis system. Inside, you’ll find upscale touches like a custom tile shower, a freestanding tub, and a cozy fireplace, all complemented by a completed deck that extends your living space outdoors. Best of all, construction hasn’t started yet, which means there’s still time to personalize the layout and finishing details to perfectly reflect your style and budget. Boathouse and landscaping could be added for additional cost. Whether you're seeking a weekend retreat or a full-time lakeside residence, this is your opportunity to make lake life a reality. Let the planning begin. (id:39198)
Property Details
Interior
Features
Basement Floor
Bedroom
11 x 12.4Other
19 x 29.6Bedroom
12 x 12.44pc Bathroom
8 x 8.1Property History
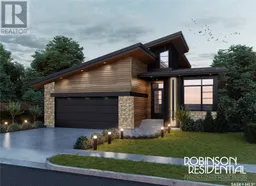 5
5
