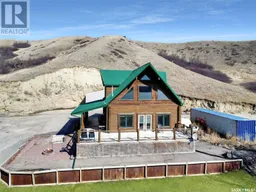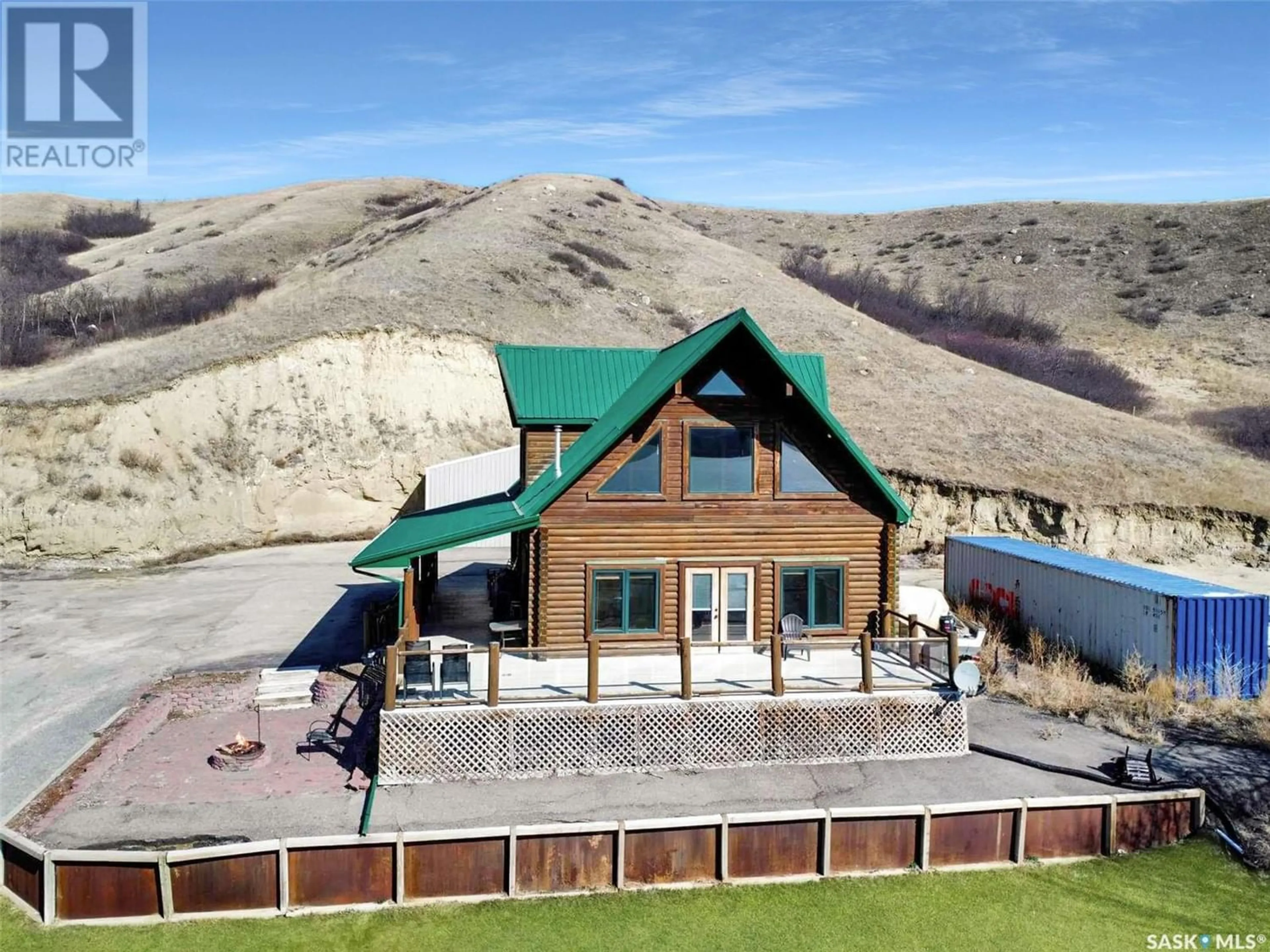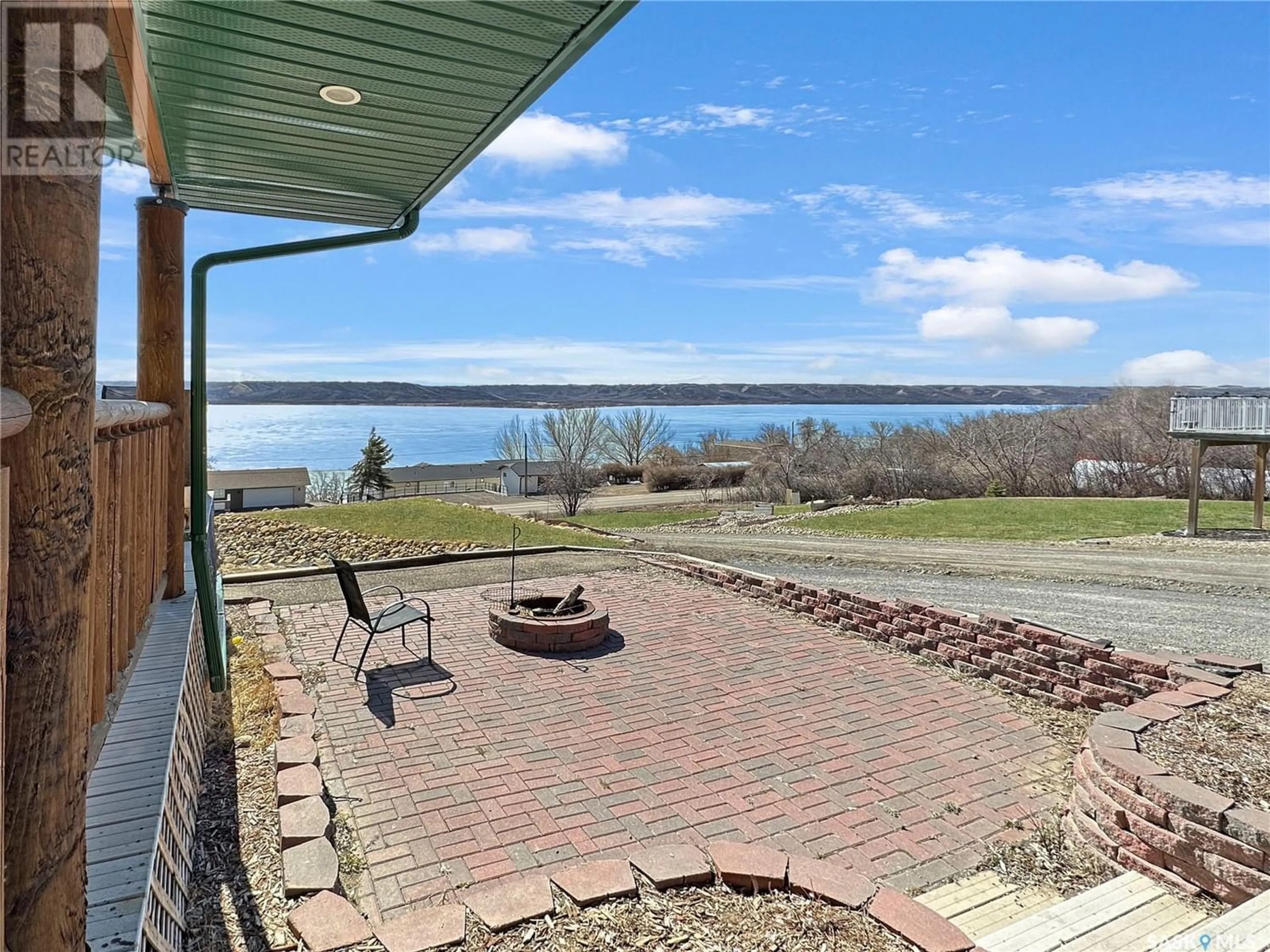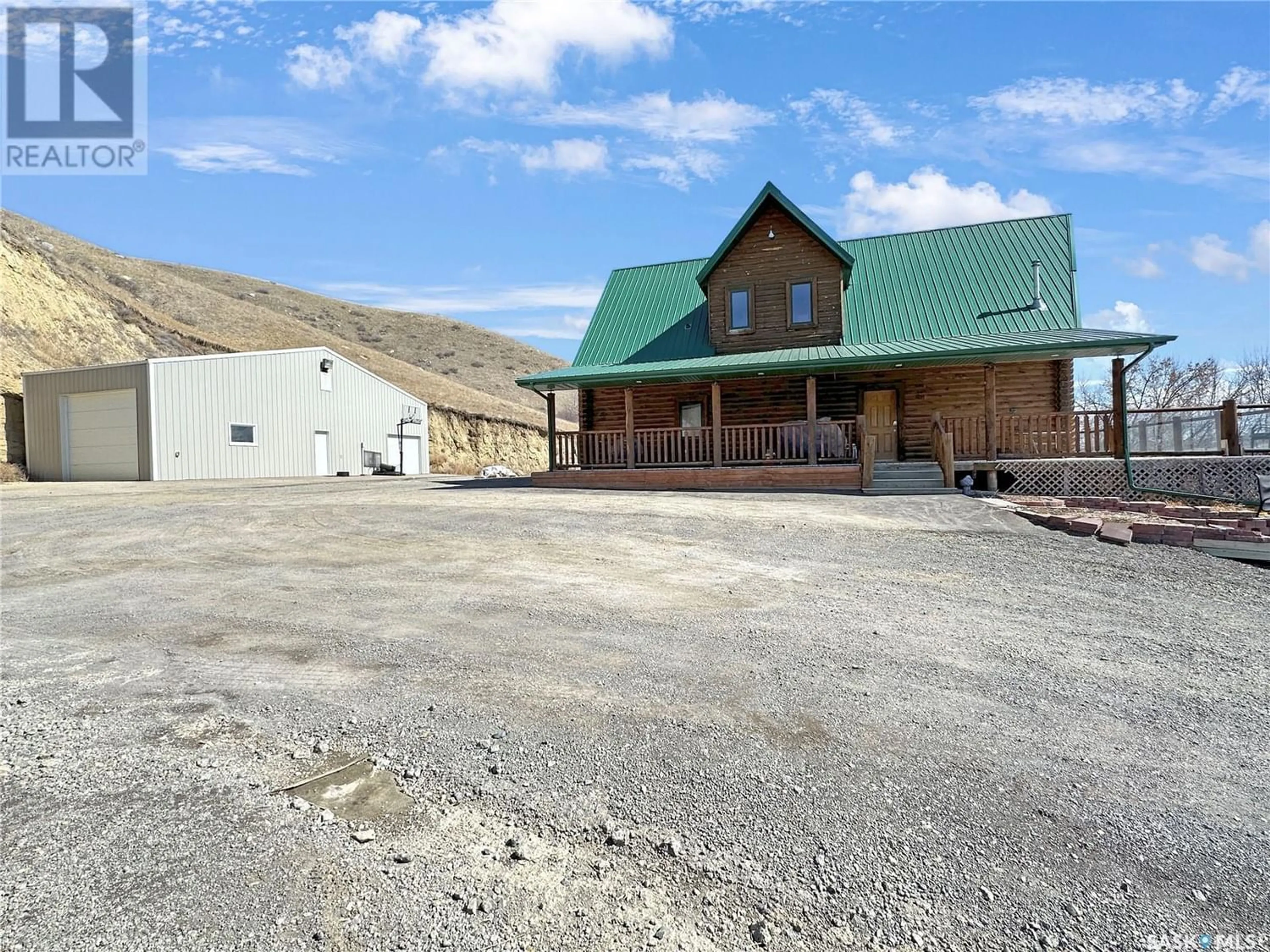383 Spanier BEACH, Pasqua Lake, Saskatchewan S0G1S0
Contact us about this property
Highlights
Estimated ValueThis is the price Wahi expects this property to sell for.
The calculation is powered by our Instant Home Value Estimate, which uses current market and property price trends to estimate your home’s value with a 90% accuracy rate.Not available
Price/Sqft$291/sqft
Days On Market40 days
Est. Mortgage$2,018/mth
Tax Amount ()-
Description
PASQUA LAKE_This charming chalet-style log cabin boasts meticulous craftsmanship and offers a delightful living experience. Situated as a year-round home, it features a stunning great room with a soaring 26-foot ceiling and birch hardwood floors. A wood pellet stove adds to the cozy ambiance of the great room, perfect for relaxing evenings. The highlight of the property is its expansive 900-square-foot maintenance-free deck, providing breathtaking views of Pasqua Lake. Ideal for entertaining or simply enjoying the serene surroundings. The kitchen is a chef's dream with an abundance of alder cabinets and comes complete with stainless steel appliances. The master suite is a retreat in itself, featuring a walk-in closet, a luxurious 4-piece bathroom, and a fantastic view of the surroundings. Additionally, there are two generously sized bedrooms on the main floor, providing ample space for family or guests. The property is serviced by a private well and features a 2400-gallon septic tank. Convenience is key with an all-season driveway and a heated 20 x 48 shop/garage with a 10' high door and a 7' high door, providing ample storage space or a workshop area. For more details or driving directions, interested parties are encouraged to contact your favorite local agent. This stunning property is a must-see for those seeking a tranquil lakeview retreat with all the comforts of home. (id:39198)
Property Details
Interior
Features
Second level Floor
Bedroom
15 ft ,11 in x 16 ft ,4 in4pc Bathroom
4 ft ,11 in x 10 ft ,1 inProperty History
 46
46




