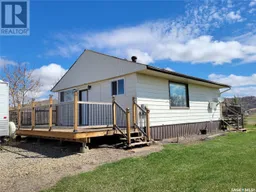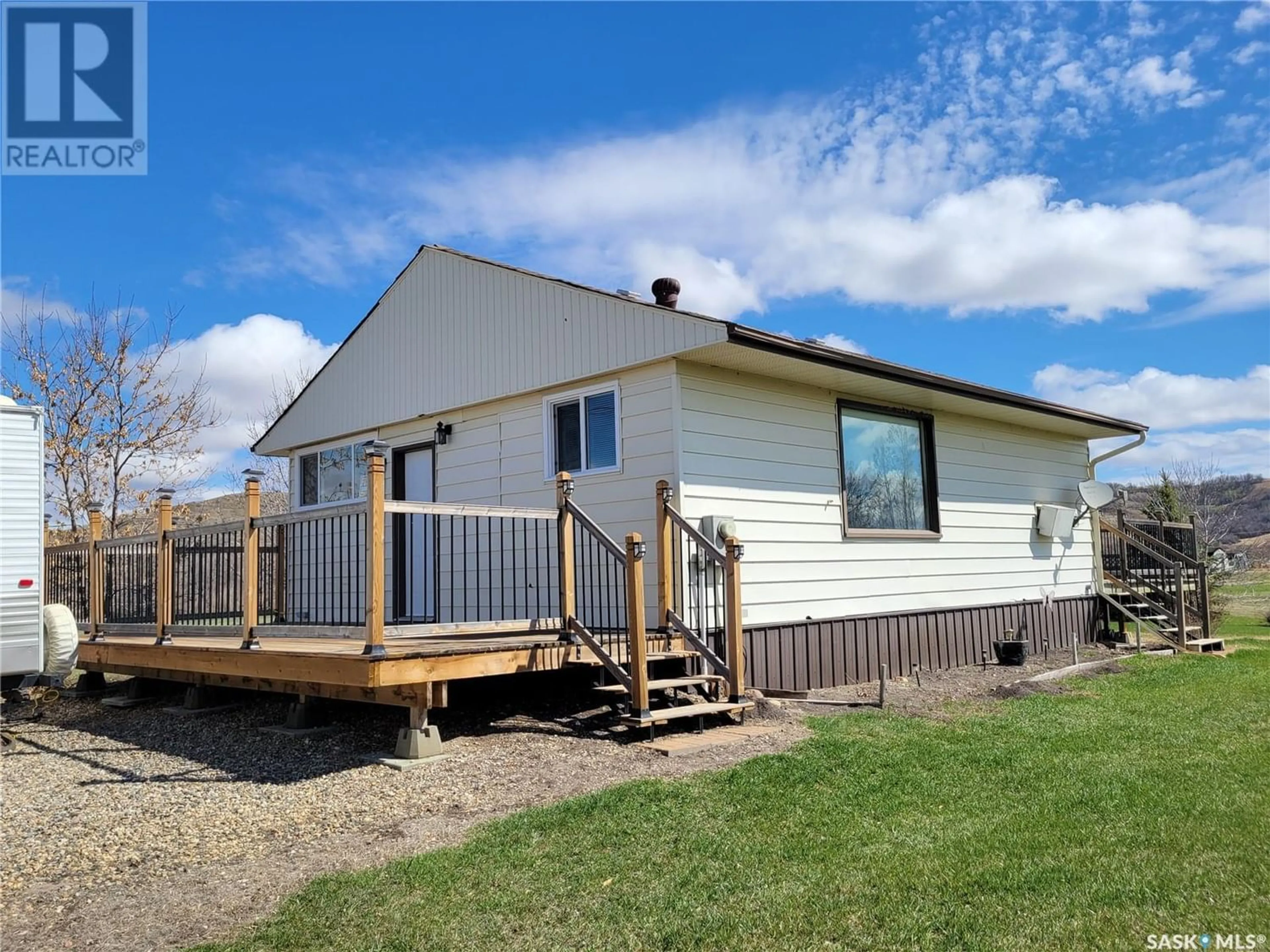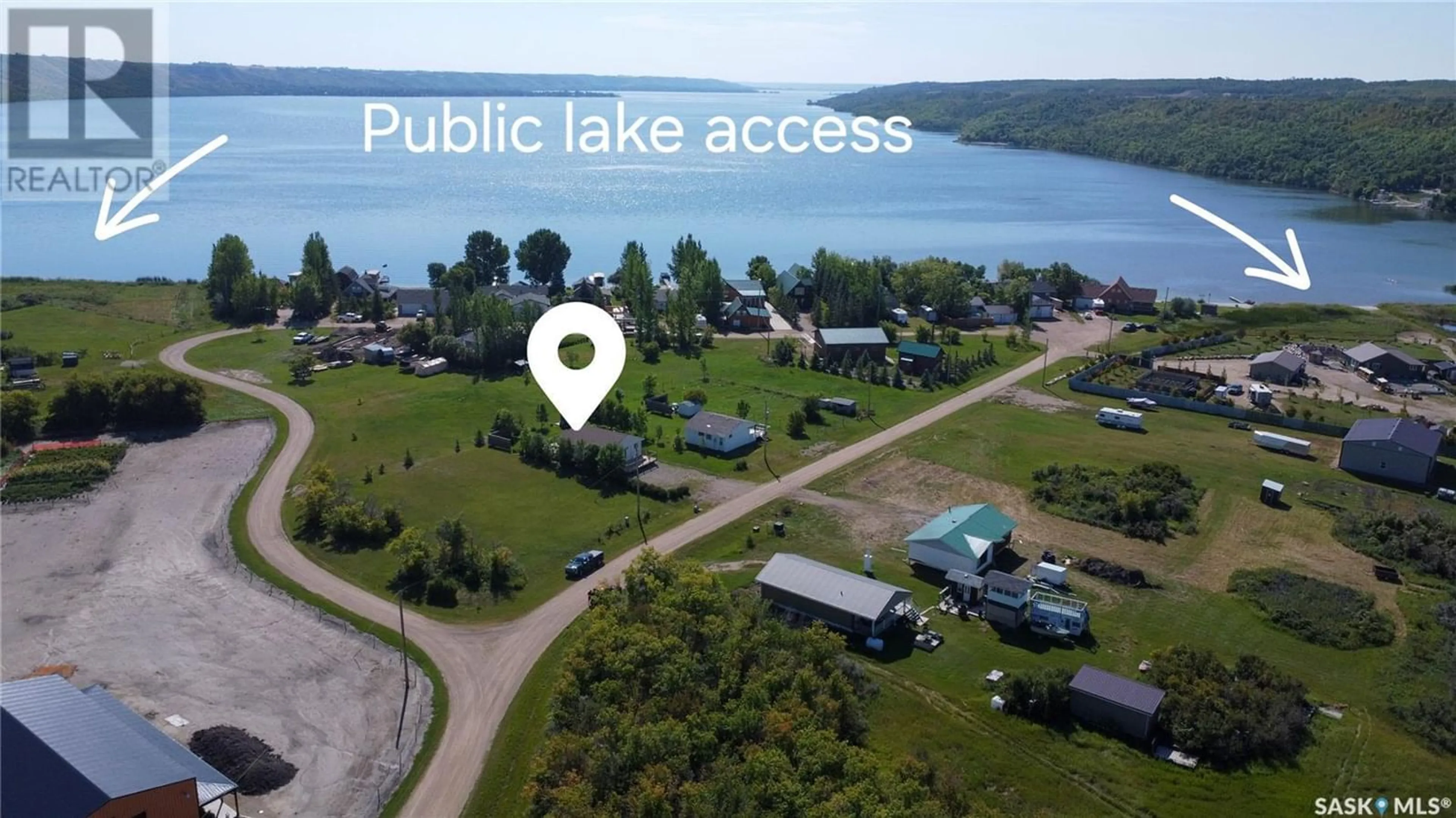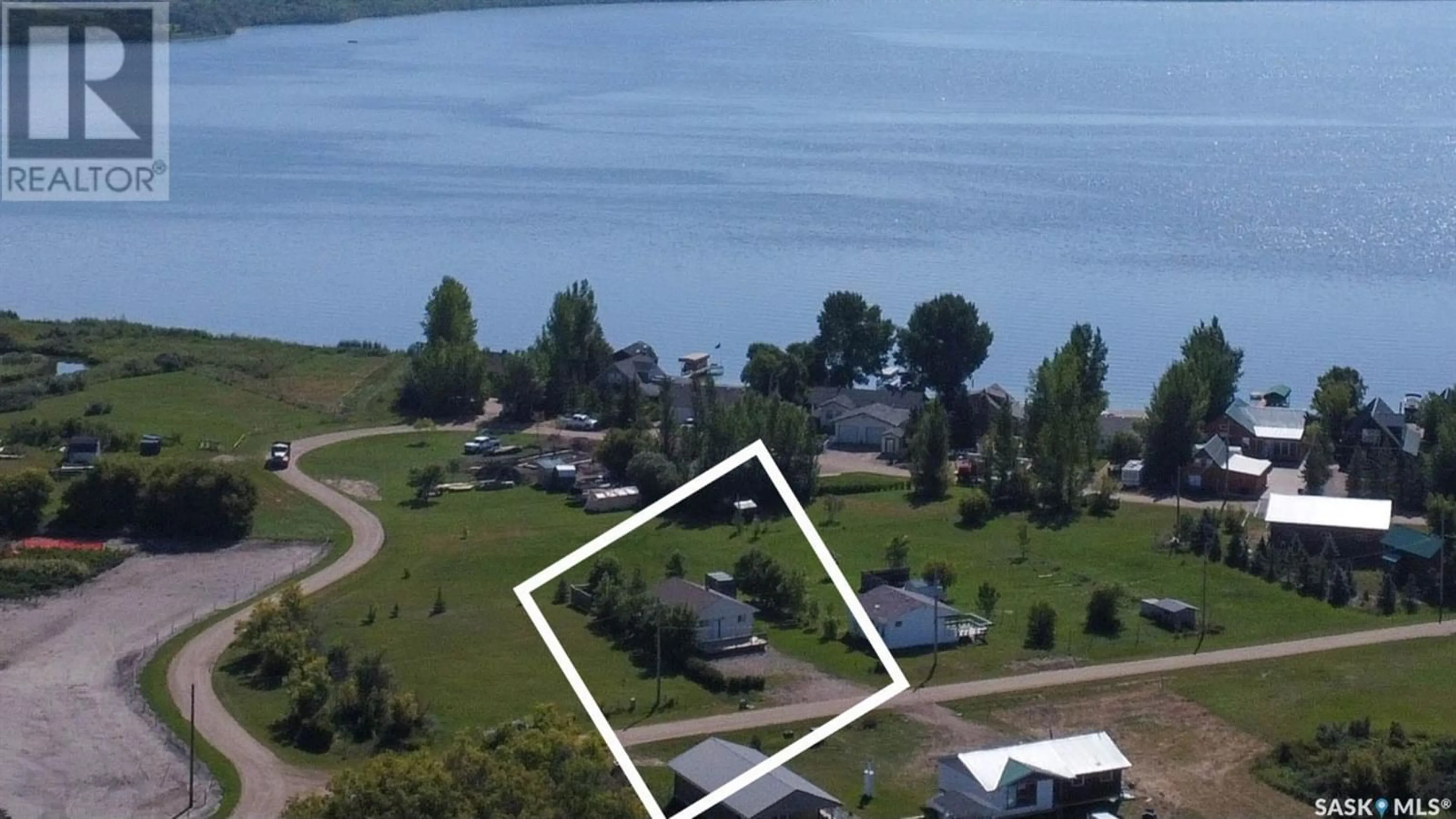33 Larocque ESTATES, Katepwa Beach, Saskatchewan S0G2Y0
Contact us about this property
Highlights
Estimated ValueThis is the price Wahi expects this property to sell for.
The calculation is powered by our Instant Home Value Estimate, which uses current market and property price trends to estimate your home’s value with a 90% accuracy rate.Not available
Price/Sqft$176/sqft
Days On Market15 days
Est. Mortgage$644/mth
Tax Amount ()-
Description
Where can you have this much fun at this affordable price?! Welcome to this charming year round Katepwa Lake cottage with lake access just a minute walk away. You can launch your kayak or SUP at the sandy flat access, play with the kids or pets in the water, or add your own dock and boatlift there. Open concept kitchen and dining room, with a pass thru view into the large living room. 2023 upgrades include new carpet in the living room and master bedroom, LVP flooring in the kitchen/ dining room and hallway, new windows in the kitchen and bathroom. And with the addition of new electric baseboard heaters, you can enjoy it all year long. The bedrooms windows are approx 4 years old, and the spacious bathroom has a new shower enclosure. The house was moved here approx 14 years ago, and sits solidly on it's ICF foundation. Lounge outside on one of the 2 extra large decks, or make some smores at the firepit. Tons of parking for your family and guests, and there are 2-220 RV outlets set up for those overnight guests bringing their camper. Most furniture and contents can be negotiated to stay, making this almost turnkey - just bring some clothes and your cooler and you are ready to enjoy cottage life! Seller states well is approx 40' deep and septic is 1200g concrete. Make the most of summer and call today for your viewing. Life is better at the lake! (id:39198)
Property Details
Interior
Features
Main level Floor
Living room
12' x 15'7"Kitchen/Dining room
12' x 15'9"Bedroom
7'10" x 11'5"Bedroom
9'8" x 11'10"Property History
 30
30




