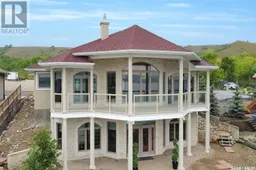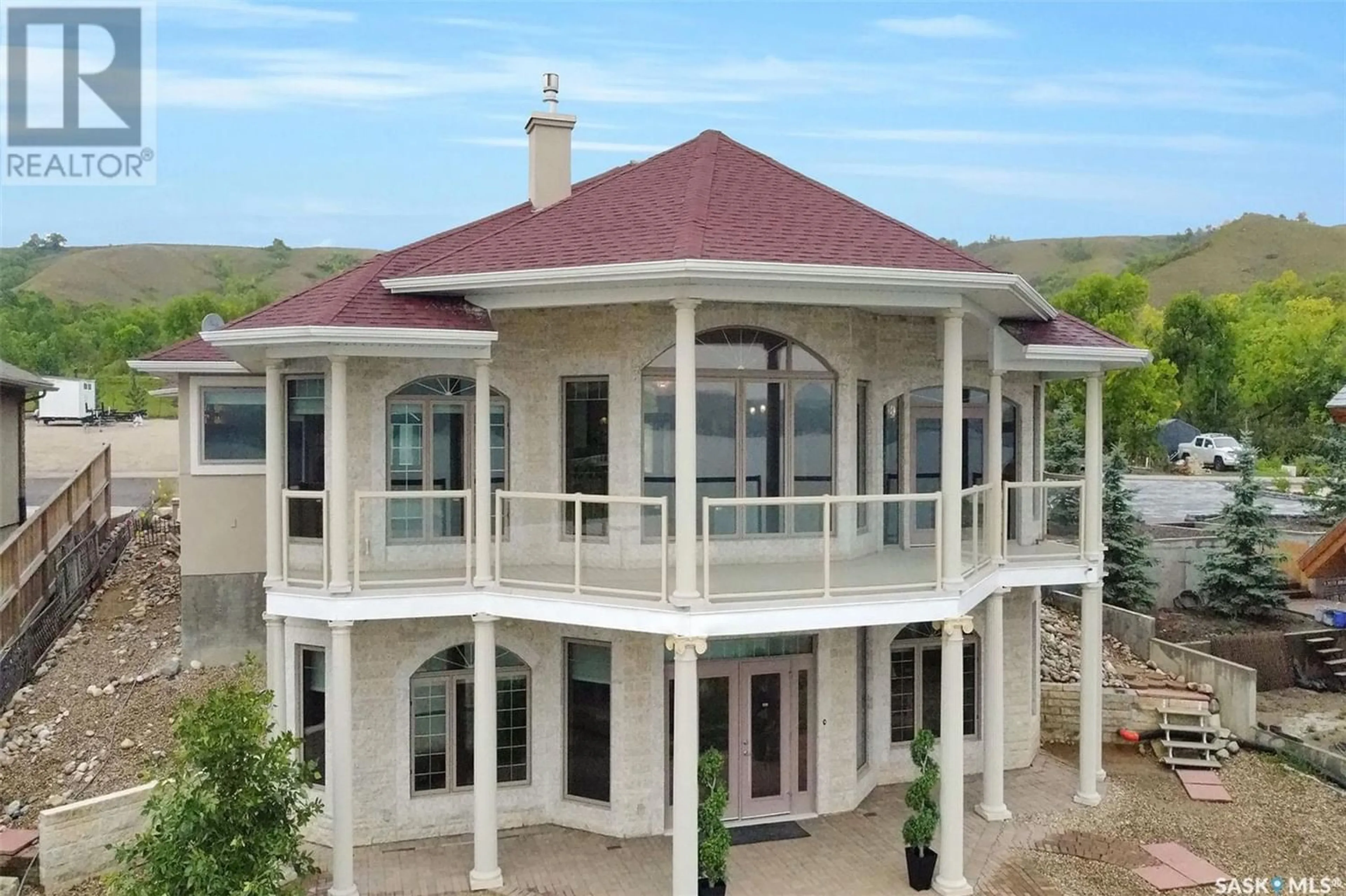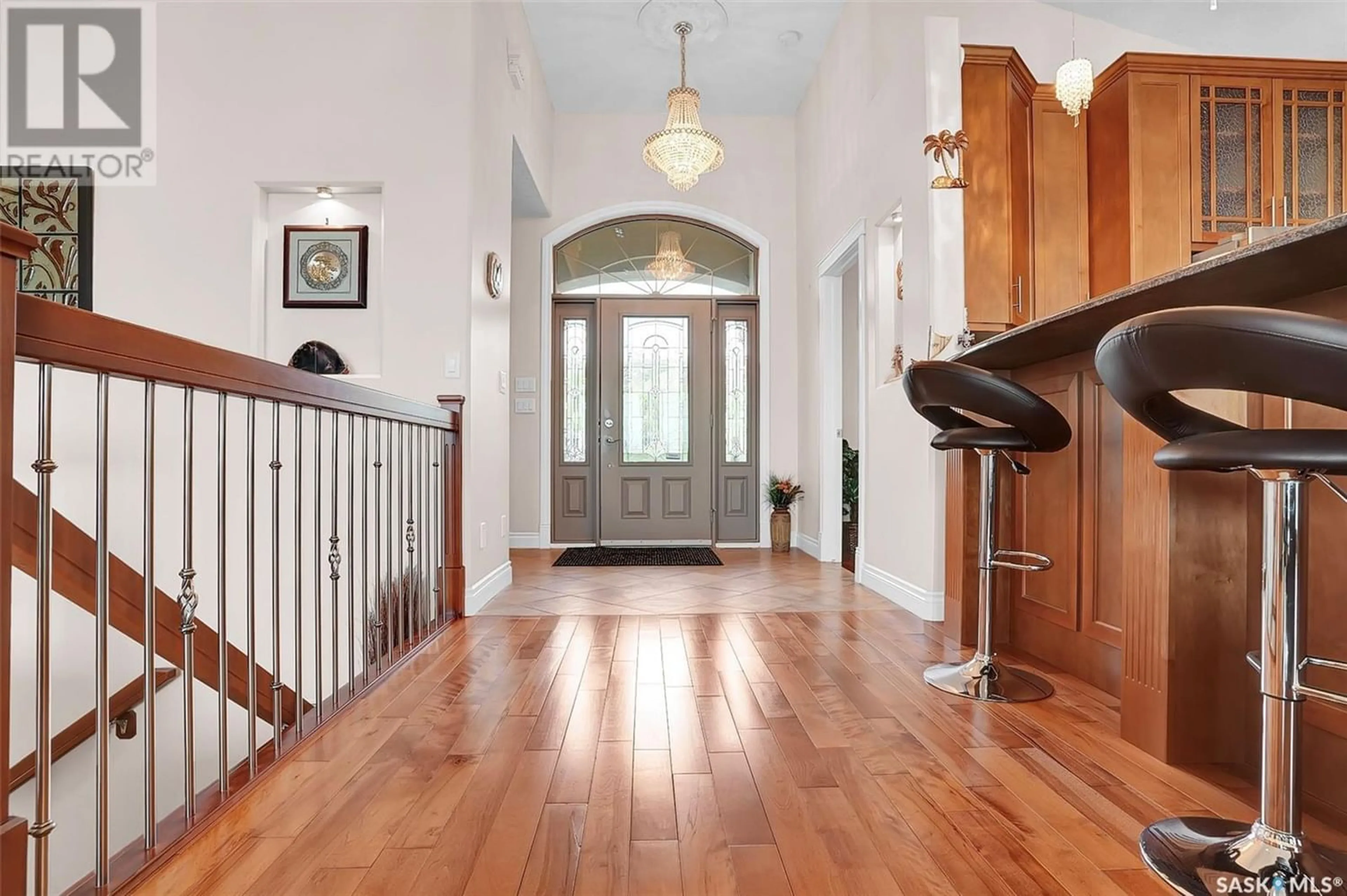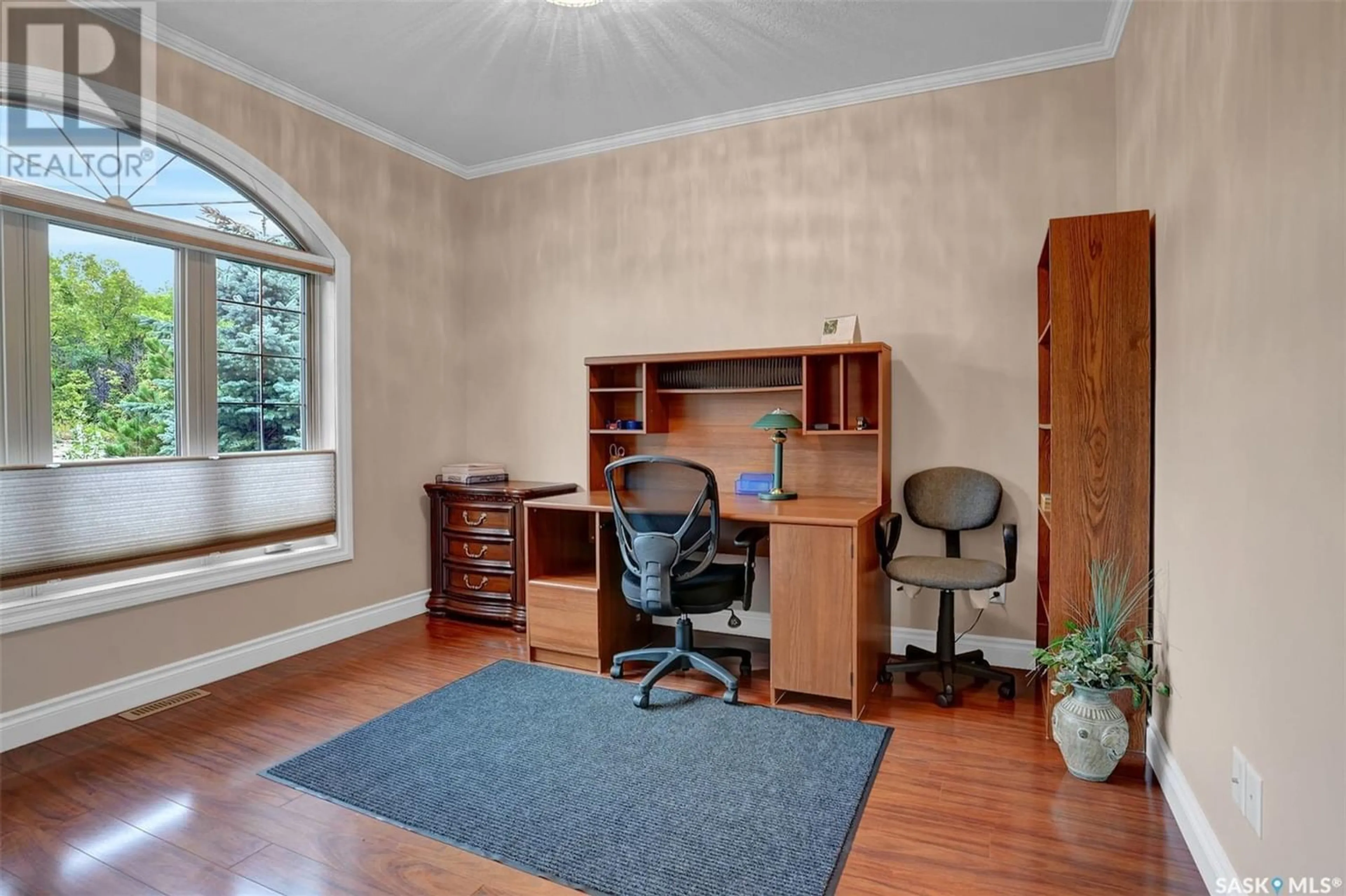26 Aaron DRIVE, Echo Lake, Saskatchewan S0G1S0
Contact us about this property
Highlights
Estimated ValueThis is the price Wahi expects this property to sell for.
The calculation is powered by our Instant Home Value Estimate, which uses current market and property price trends to estimate your home’s value with a 90% accuracy rate.Not available
Price/Sqft$612/sqft
Days On Market86 days
Est. Mortgage$4,715/mth
Tax Amount ()-
Description
Nestled on the shores of Echo Lake at 26 Aaron Drive, this stunning waterfront property offers a blend of luxurious living and breathtaking lake views. Spanning over 3400 square feet of living space, the home boasts 4 bedrooms and 4 bathrooms, ideal for families or those who love to entertain. Upon arrival, you're welcomed by a grand entrance leading to an open concept layout, seamlessly connecting the living spaces. The chef’s kitchen, a focal point of the home, features granite countertops and custom cabinetry, offering a perfect space to prepare meals while enjoying panoramic lake views. The main floor also includes a great room with vaulted ceilings and a granite natural gas fireplace, a spacious master bedroom with a large 4pc en-suite bathroom and walk-in closet, a second bedroom, 2pc bathroom, main floor laundry, and a mudroom/entryway leading to an oversized double attached garage. Quality features throughout include high-end triple-pane windows, a top-of-the-line water treatment system, custom cabinetry throughout, high-quality light fixtures, and a built-in sound system on both levels. The walkout basement is equally impressive, offering 2 bedrooms, one with a 3pc en-suite bathroom and walk-in closet, a recreation room with an electric fireplace, a games room with a wet bar, and a large storage room. Outside, the property features exquisite Tyndall stone and xeriscape landscaping, along with a large 21x25 concrete boathouse with an oversized 10’ door and a rooftop patio, perfect for entertaining guests. This property offers a rare opportunity to own a luxurious lakeside retreat. Call for a personal viewing today! (id:39198)
Property Details
Interior
Features
Basement Floor
4pc Bathroom
7 ft x 11 ft ,7 inBedroom
13 ft ,6 in x 11 ft ,10 inOther
19 ft ,6 in x 17 ft ,4 inBedroom
17 ft ,4 in x 11 ft ,10 inProperty History
 46
46




