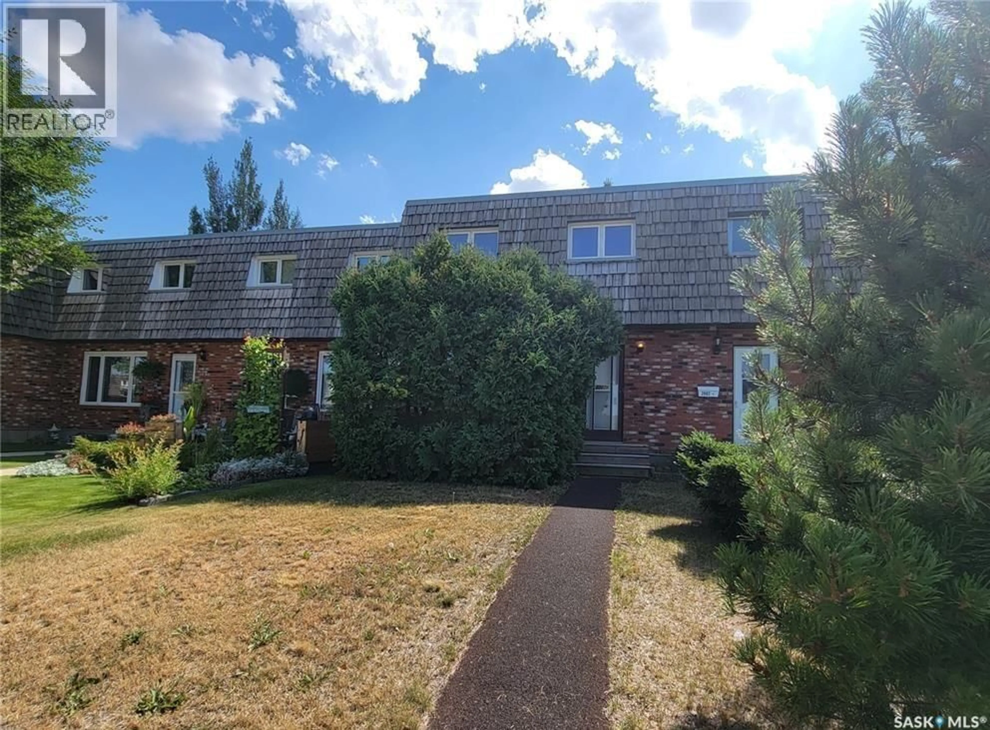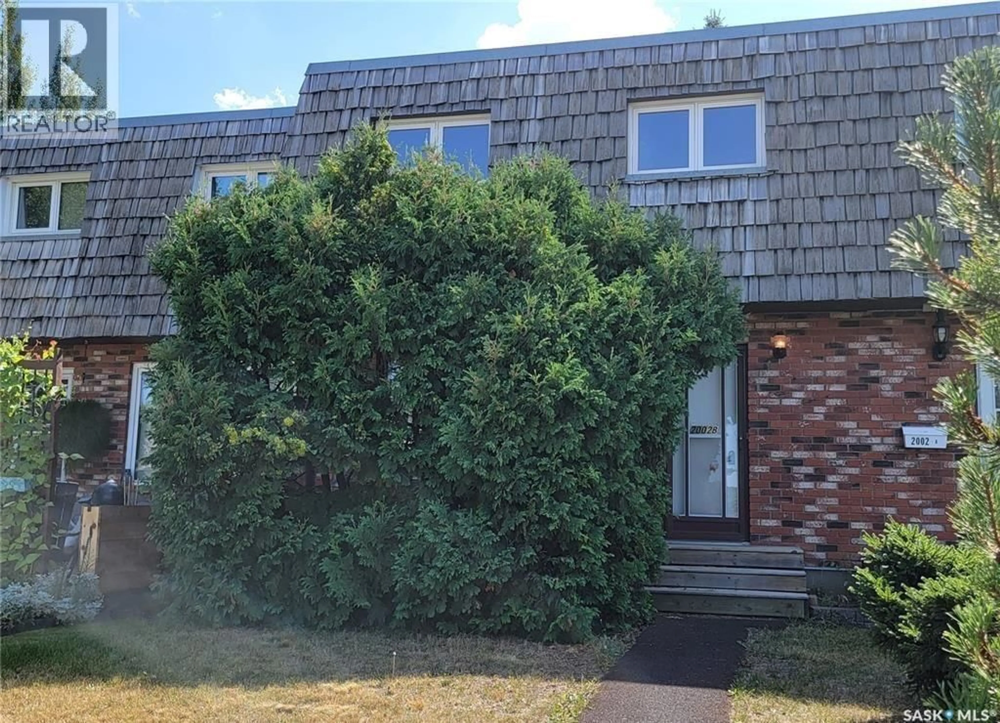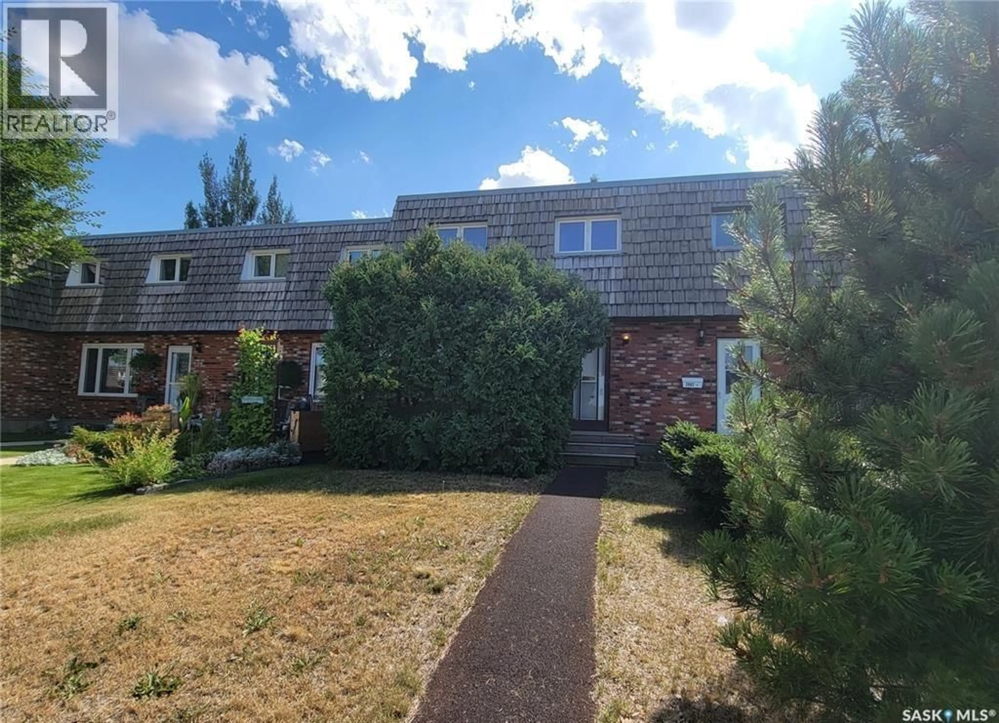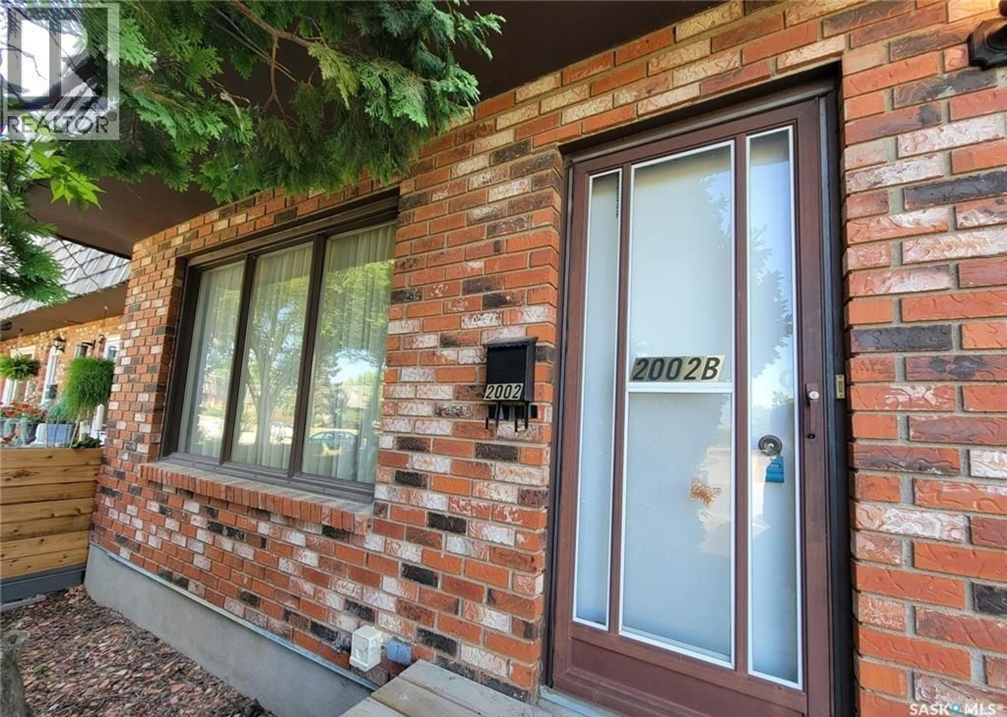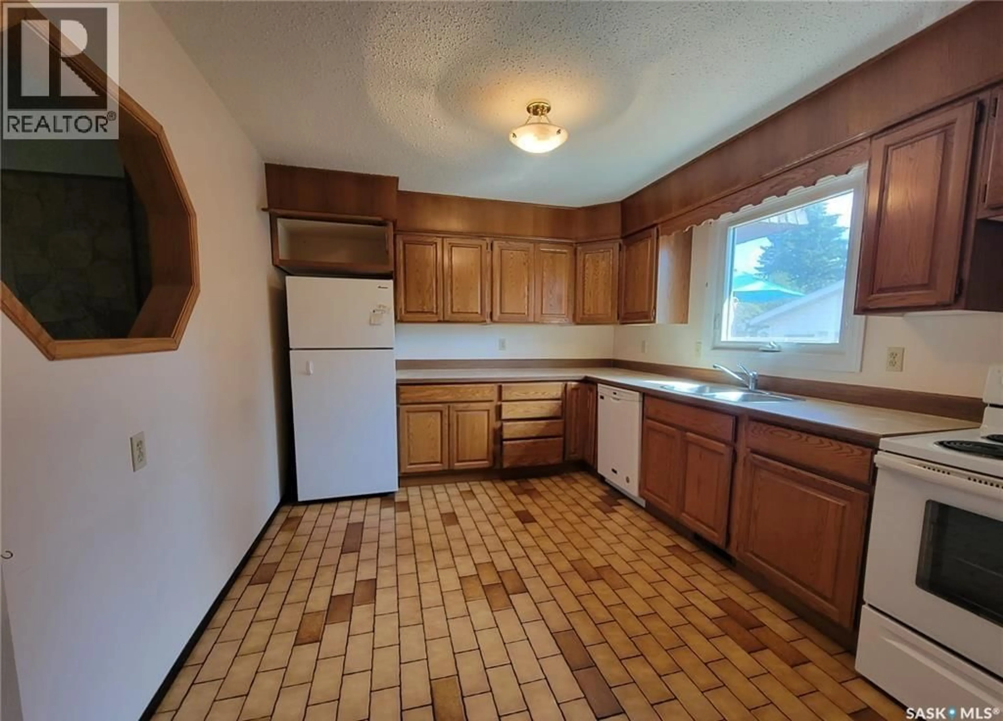89 days on Market
B - 2002 FOLEY DRIVE, North Battleford, Saskatchewan S9A3G9
Detached
3
1
~1040 sqft
$192,900
Get pre-qualifiedPowered by nesto
Detached
3
1
~1040 sqft
Contact us about this property
Highlights
Days on market89 days
Estimated valueThis is the price Wahi expects this property to sell for.
The calculation is powered by our Instant Home Value Estimate, which uses current market and property price trends to estimate your home’s value with a 90% accuracy rate.Not available
Price/Sqft$185/sqft
Monthly cost
Open Calculator
Description
Checkout this charming 3BD/1BA townhouse located in a quiet neighborhood on the West Side. Own a fully titled unit with no condo fees. Perfect for a small family or someone looking to downsize. Close to the walking paths, driving range, and all the other amenities the West side has to offer. (id:39198)
Property Details
StyleRow / Townhouse
View-
Age of property1977
SqFt~1040 SqFt
Lot Size-
Parking Spaces-
MLS ®NumberSK024814
Community NameNorth Battleford
Data SourceCREA
Listing byCentury 21 Prairie Elite
Interior
Features
Heating: Natural gas
Cooling: Central air conditioning
Basement: Partially finished, Full
Main level Floor
Living room
13 x 16Kitchen/Dining room
10.6 x 11.5Foyer
5 x 6.4Property History
Nov 27, 2025
ListedActive
$192,900
89 days on market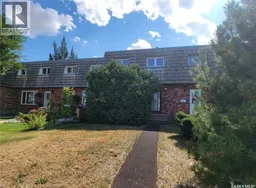 14Listing by crea®
14Listing by crea®
 14
14Property listed by Century 21 Prairie Elite, Brokerage

Interested in this property?Get in touch to get the inside scoop.
