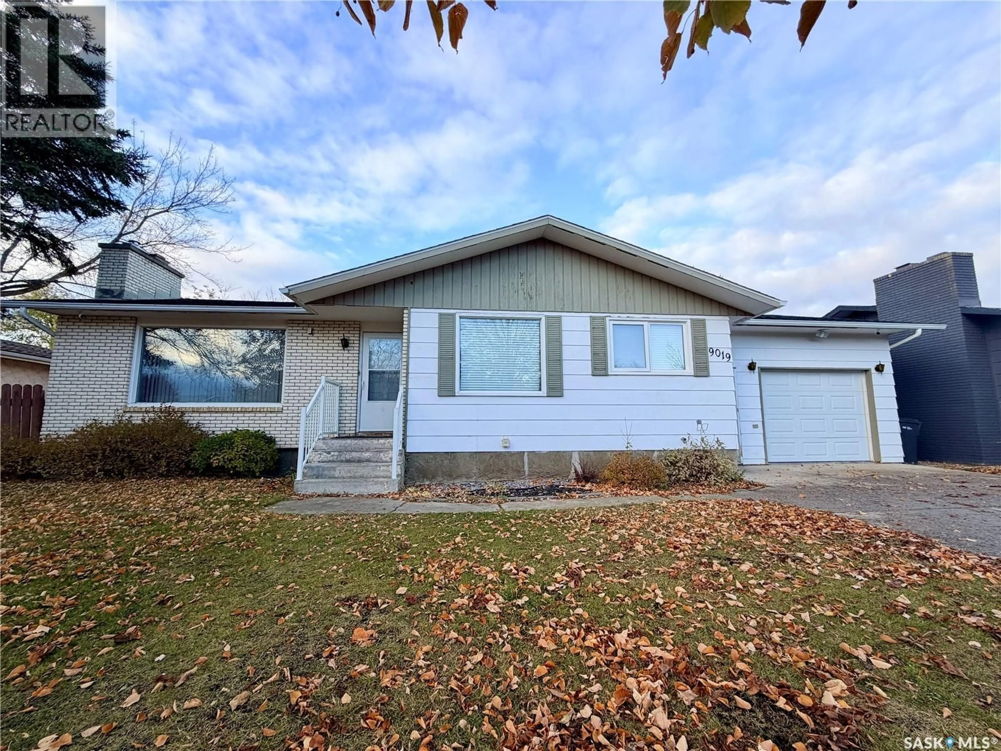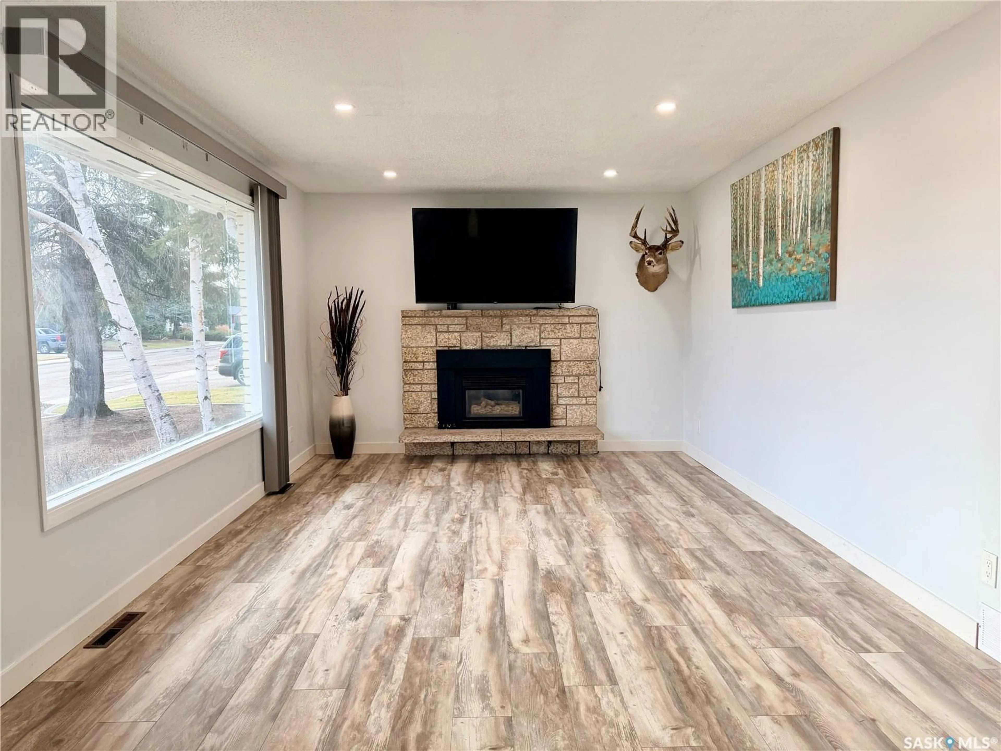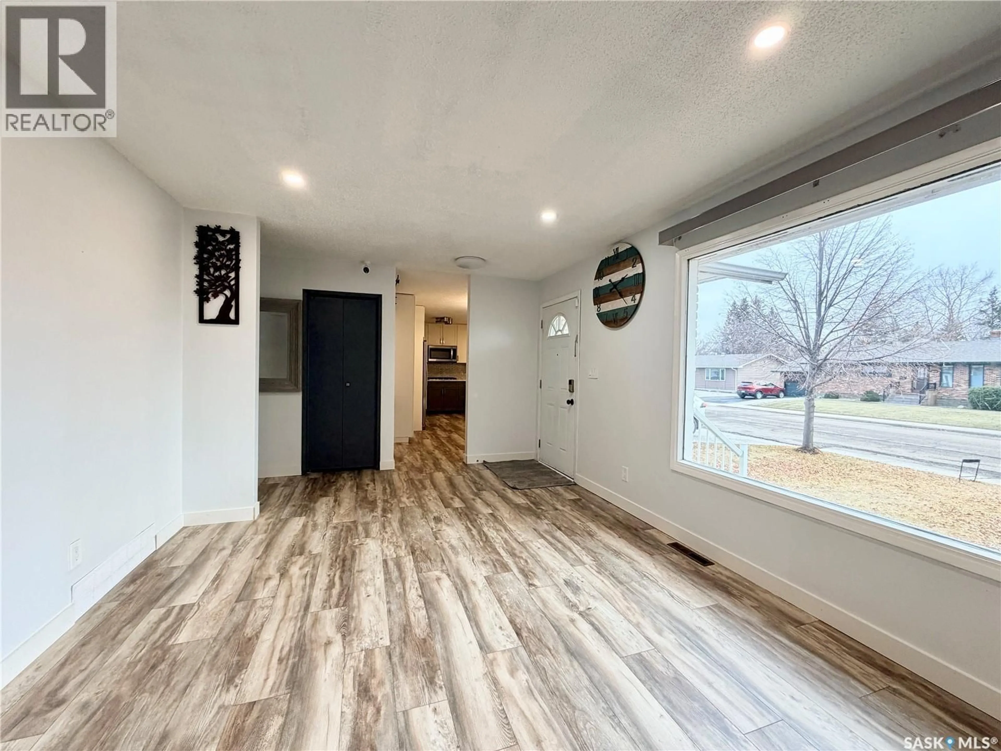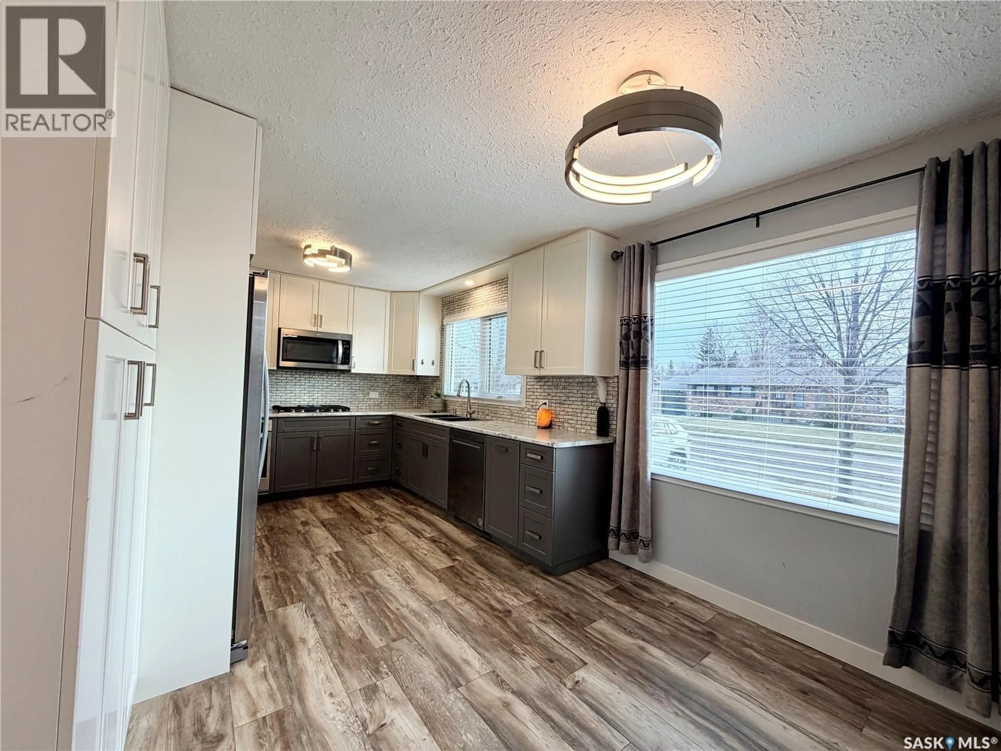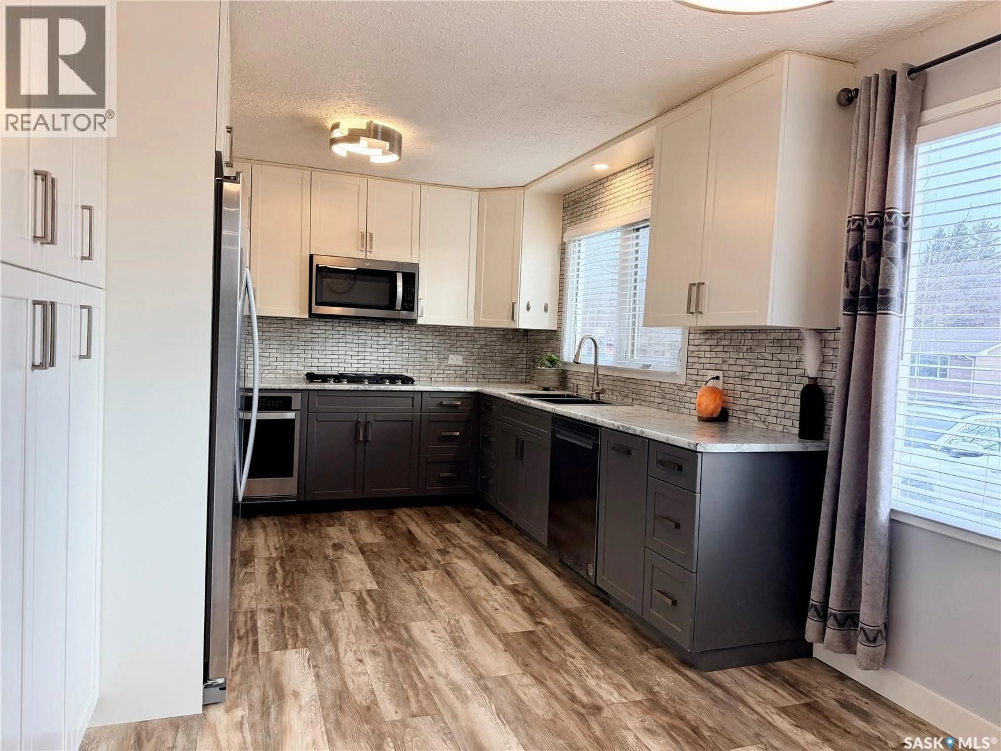9019 ABBOTT AVENUE, North Battleford, Saskatchewan S9A3E8
Contact us about this property
Highlights
Estimated valueThis is the price Wahi expects this property to sell for.
The calculation is powered by our Instant Home Value Estimate, which uses current market and property price trends to estimate your home’s value with a 90% accuracy rate.Not available
Price/Sqft$247/sqft
Monthly cost
Open Calculator
Description
Welcome to this charming 1,172 sq. ft. bungalow, ideally located on the west side near schools, restaurants, and shopping. This well-maintained home has seen numerous updates in recent years, offering modern comfort and great functionality. The main floor features brand new flooring throughout (with the exception of the main bathroom), a fully renovated kitchen (2022) complete with custom cabinets, countertops, a beautiful natural marble backsplash, new sink and faucet, and stainless steel appliances. Additional updates include new lighting (2023), shingles (2021), and a washer and dryer (2022). The east side of the fence in the backyard was also recently replaced. The basement suite, renovated in 2019, includes updated cabinetry and flooring—perfect for generating extra income or accommodating a family member. The main bathroom has a new tub and surround, and nearly all windows on the main level have been replaced by the current owners, except for the living room and dining area windows. A single attached garage offers convenient access directly into the mudroom/laundry room. Outside, enjoy a large, fully fenced backyard with a spacious shed. With its long list of updates, great location, and the bonus of a one-bedroom basement suite, this move-in ready home offers incredible affordability and versatility—perfect for first-time buyers or anyone looking for a smart investment! (id:39198)
Property Details
Interior
Features
Main level Floor
Other
6'9" x 10'4"Bedroom
9'6" x 10'4"4pc Bathroom
9'11" x 7'4"Bedroom
9'11" x 9'1"Property History
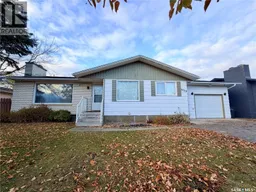 27
27
