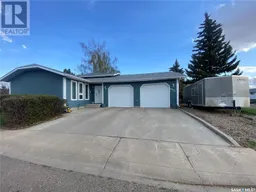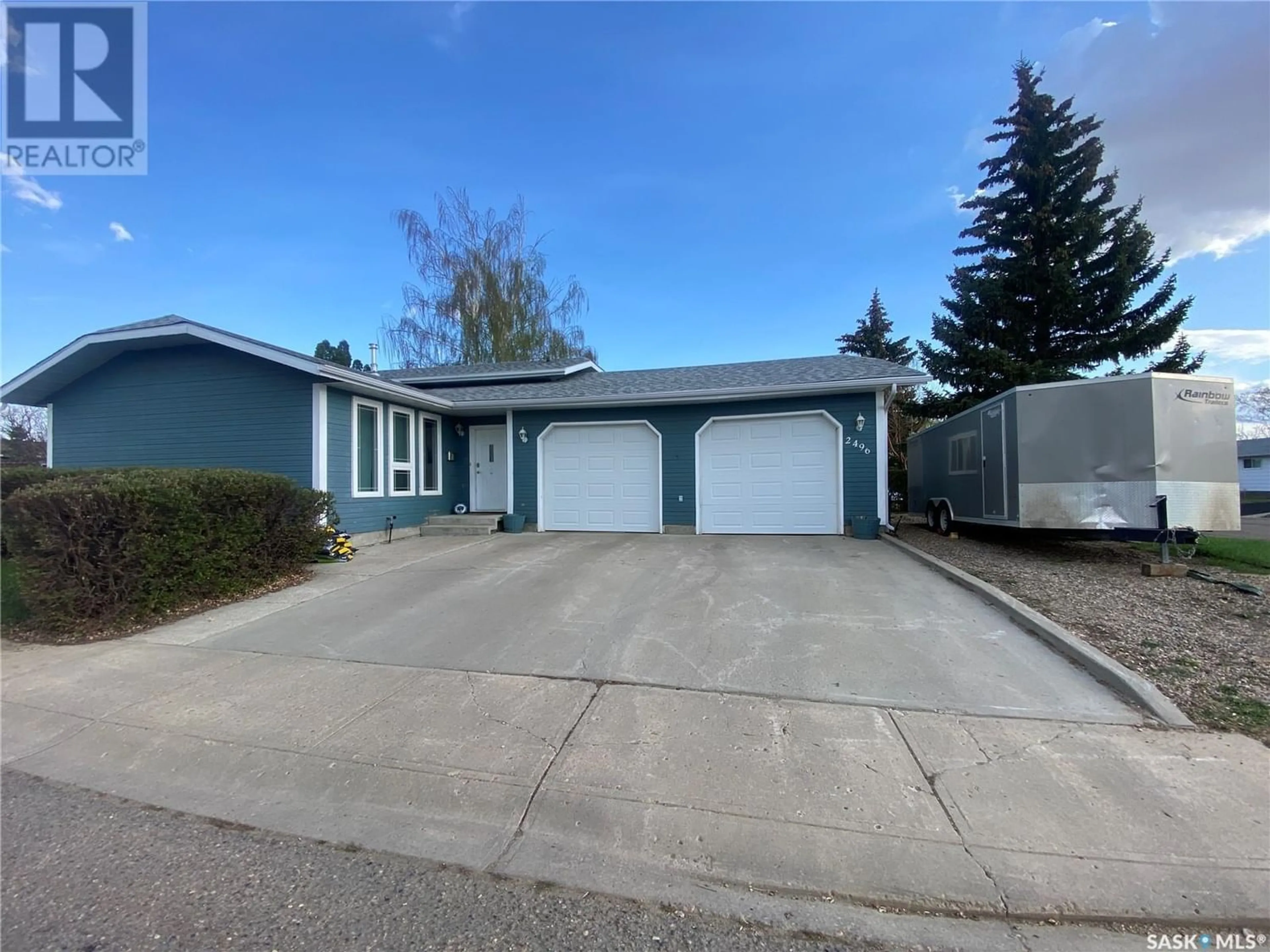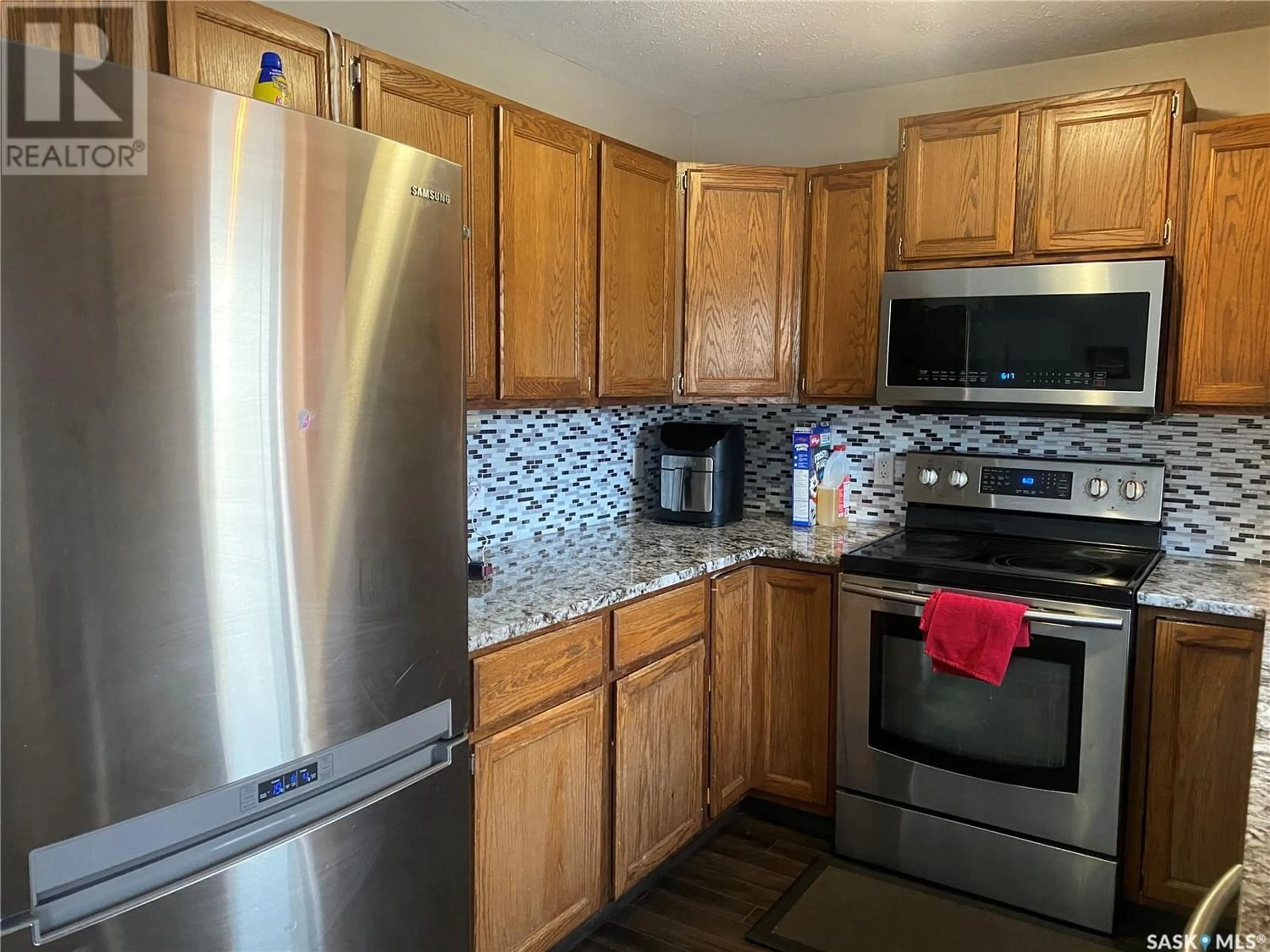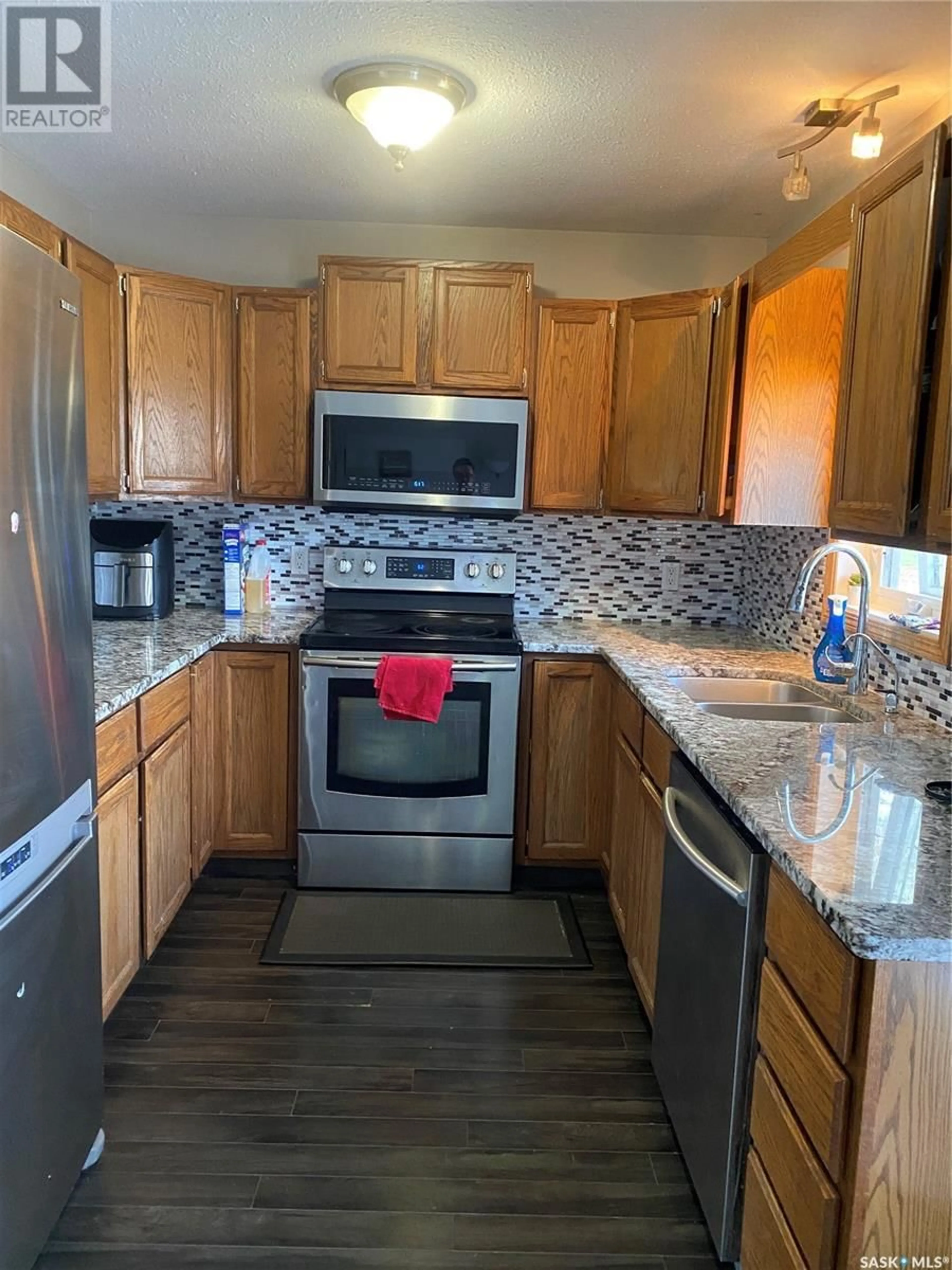2496 Hamelin STREET, North Battleford, Saskatchewan S9A3R8
Contact us about this property
Highlights
Estimated ValueThis is the price Wahi expects this property to sell for.
The calculation is powered by our Instant Home Value Estimate, which uses current market and property price trends to estimate your home’s value with a 90% accuracy rate.Not available
Price/Sqft$193/sqft
Days On Market75 days
Est. Mortgage$1,288/mth
Tax Amount ()-
Description
Looking for a well-maintained family home in a peaceful location? Look no further! This gorgeous 4 level split home in Fairview Heights has everything you need and more. You'll love the stylish upgrades throughout, including stunning flooring and a modern bathroom. The U-shaped kitchen is perfect for cooking and entertaining, with plenty of cupboards and counter space to make meal prep a breeze. Plus, the dining area and family room are perfect for hosting gatherings with friends and family. Step outside to the large deck overlooking the backyard, complete with a natural gas BBQ hookup for summer cookouts. With three bedrooms on the upper level, there's plenty of space for everyone. The third level offers a spacious recreation room, perfect for movie nights or game days and features a pub style bar with cozy natural gas fire place. Partially finished basement featuring a 3 pc bath, storage, and laundry, there's plenty of room for all your needs. Additional features of this amazing property include a double attached heated garage with direct entry to the house, ensuring your vehicles are safe and secure, and a serene location that offers peace and quiet. There is also additional parking on the side for RV, Boat or whatever you needs may be. Don't miss out on this incredible opportunity. Book your showing today and get ready to fall in love with your new dream home! (id:39198)
Property Details
Interior
Features
Main level Floor
Kitchen
9 ft x 8 ft ,5 inDining room
10 ft ,5 in x 8 ft ,1 inLiving room
17 ft ,5 in x 12 ftProperty History
 21
21


