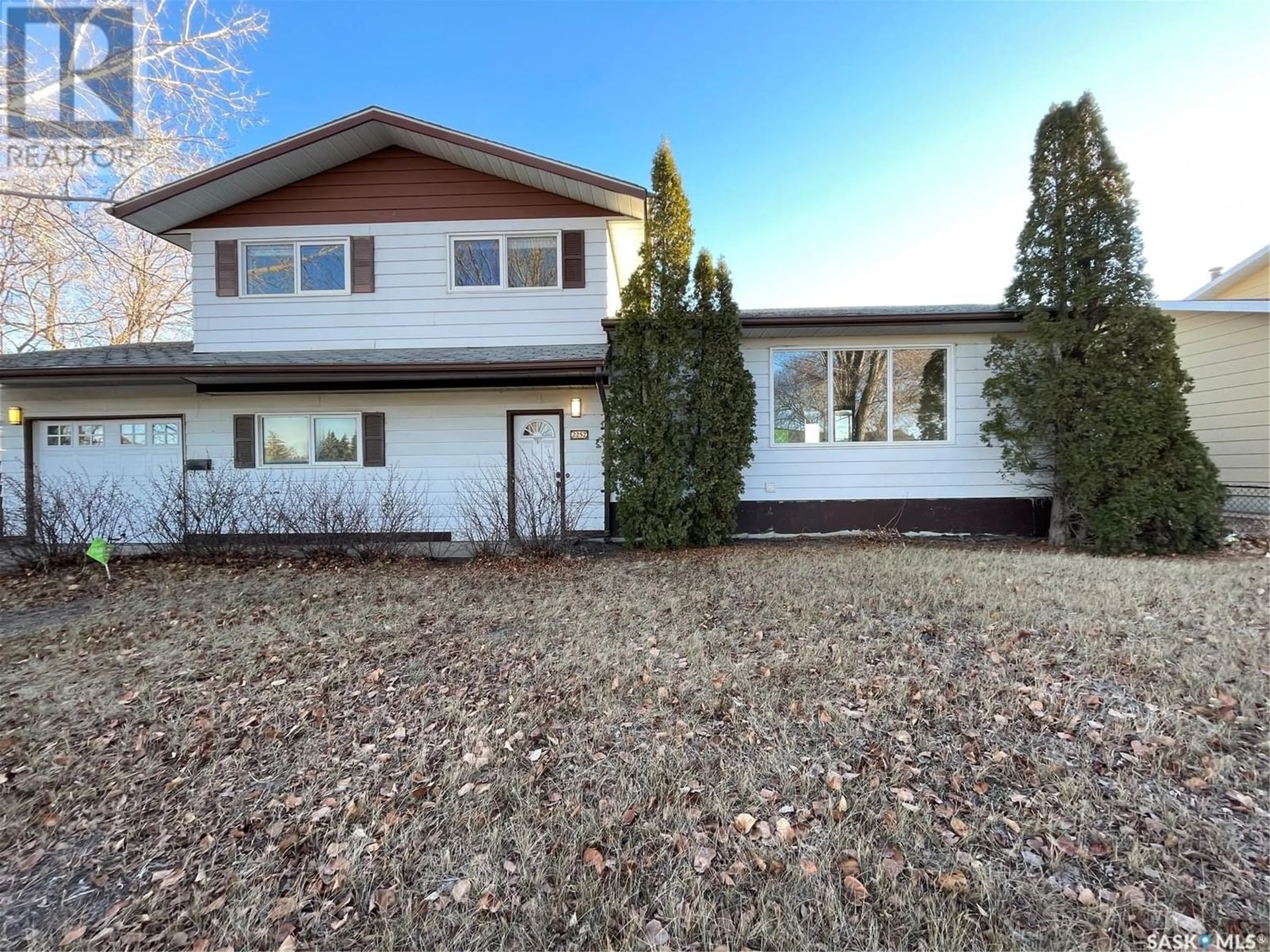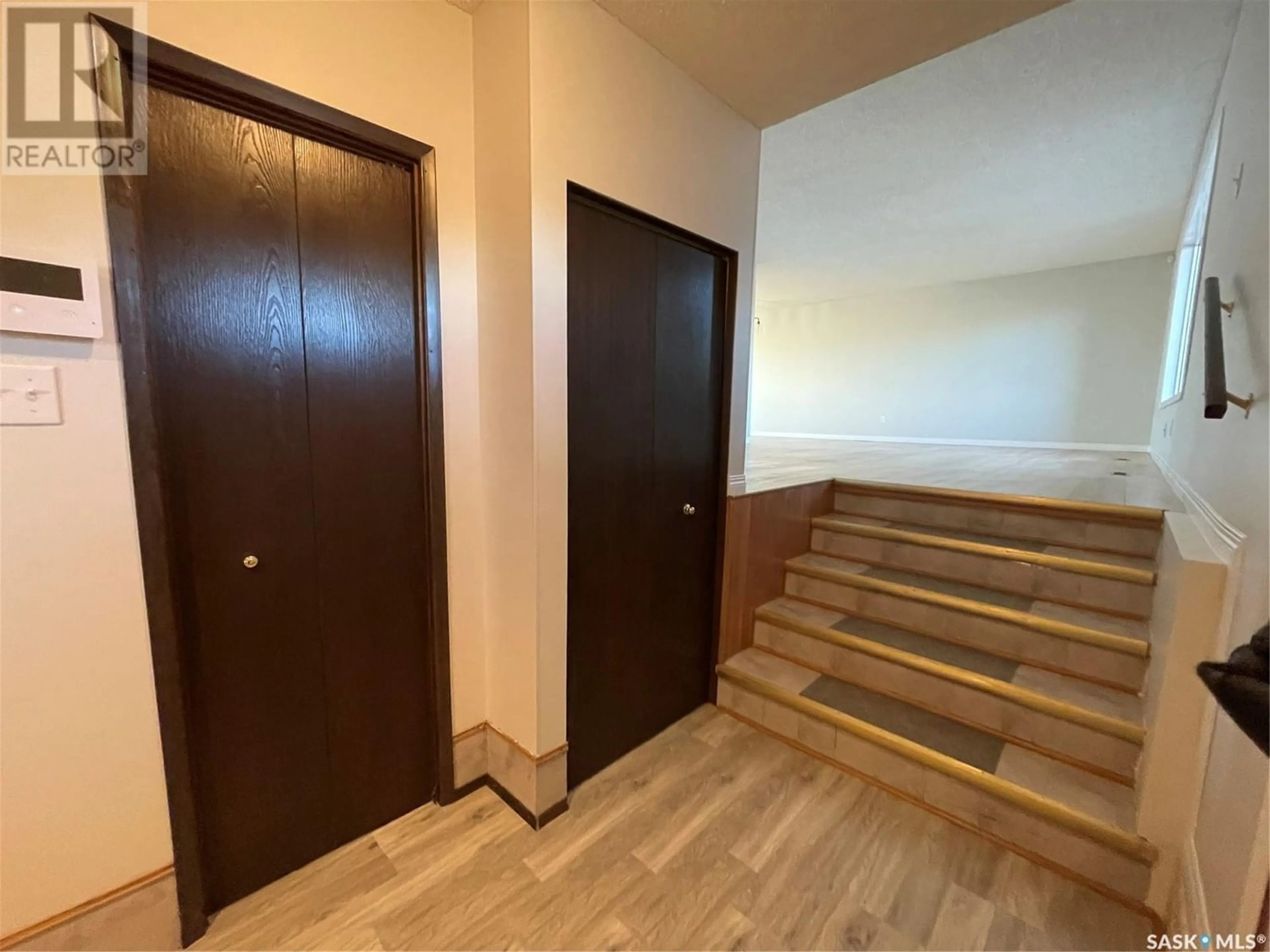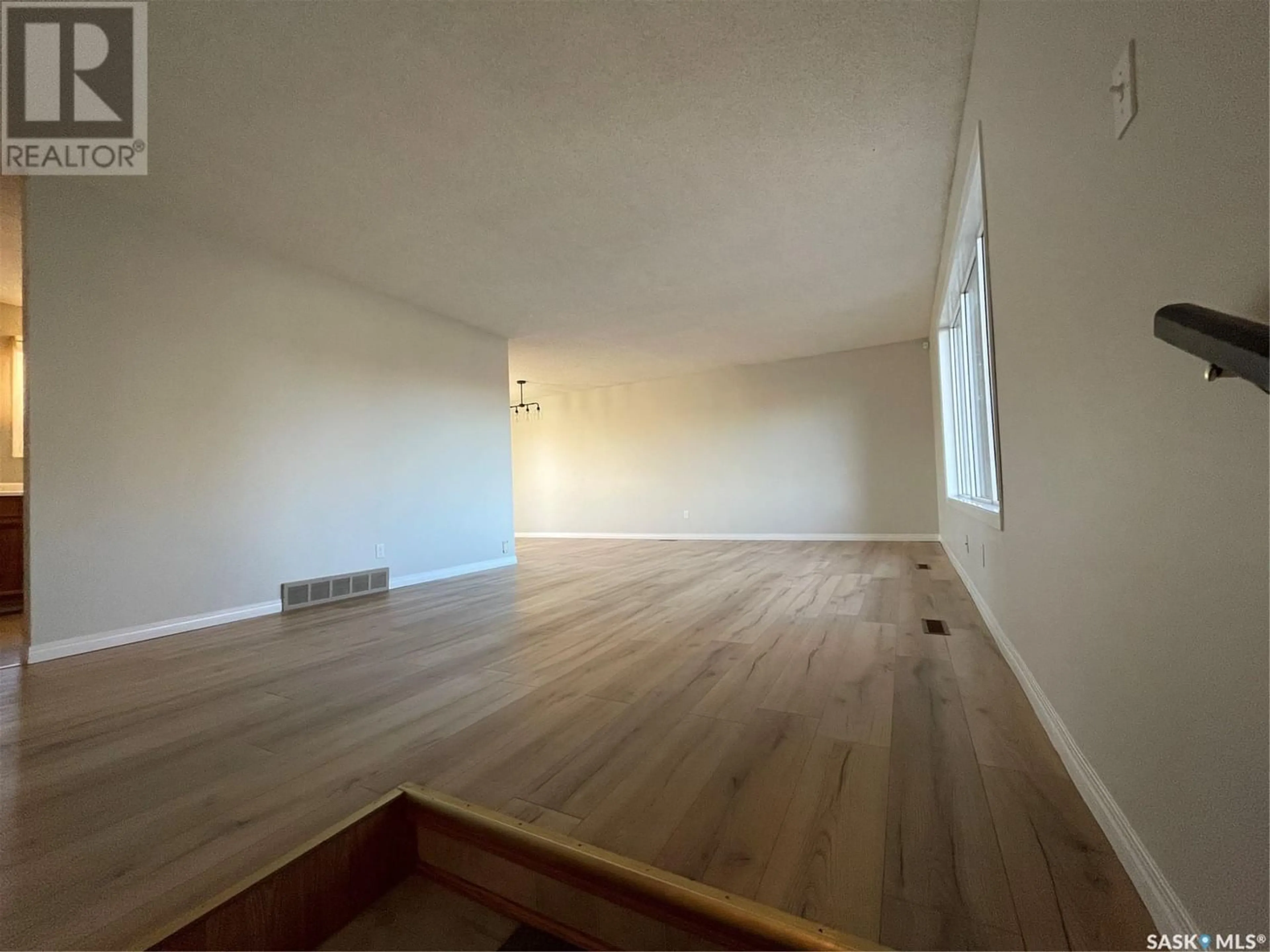2252 95th STREET, North Battleford, Saskatchewan S9A3K5
Contact us about this property
Highlights
Estimated ValueThis is the price Wahi expects this property to sell for.
The calculation is powered by our Instant Home Value Estimate, which uses current market and property price trends to estimate your home’s value with a 90% accuracy rate.Not available
Price/Sqft$222/sqft
Days On Market62 days
Est. Mortgage$1,030/mth
Tax Amount ()-
Description
West side family home with many upgrades! Check out this 3 bedroom, 3 bath, 4 level split home with an abundance of space and natural light. This lovely home has a terrific layout with the family room located directly off the welcoming entryway. The family room has brand new carpet, beautiful oak built-ins and a corner gas fireplace. You'll find direct entry into the garage from the family room, as well as, a 2 pc bath. Just steps up to the right of the entryway is the very spacious living room with large picture window and tasteful laminate flooring. This carries directly into the dining area that features brand new garden doors to the back deck and a stunning light fixture to illuminate those family dinners. The galley kitchen has a large expanse of countertop on both sides and a great view of the fully fenced back yard. Upstairs you'll find 3 nice sized bedrooms and a gorgeous renovated 4 piece bathroom with stunning tile. The basement level of this home features a games area, storage, an office, a large laundry/utility room and another beautifully updated bathroom. With recent renovations and upgrades, including flooring and many new windows, this home may be perfect for your growing family. Don't miss your opportunity to view it today! (id:39198)
Property Details
Interior
Features
Basement Floor
Office
9 ft ,7 in x 9 ft ,4 inGames room
10 ft ,7 in x 12 ft ,7 in3pc Bathroom
6 ft ,3 in x 9 ft ,4 inStorage
5 ft ,6 in x 4 ft ,7 inProperty History
 36
36




