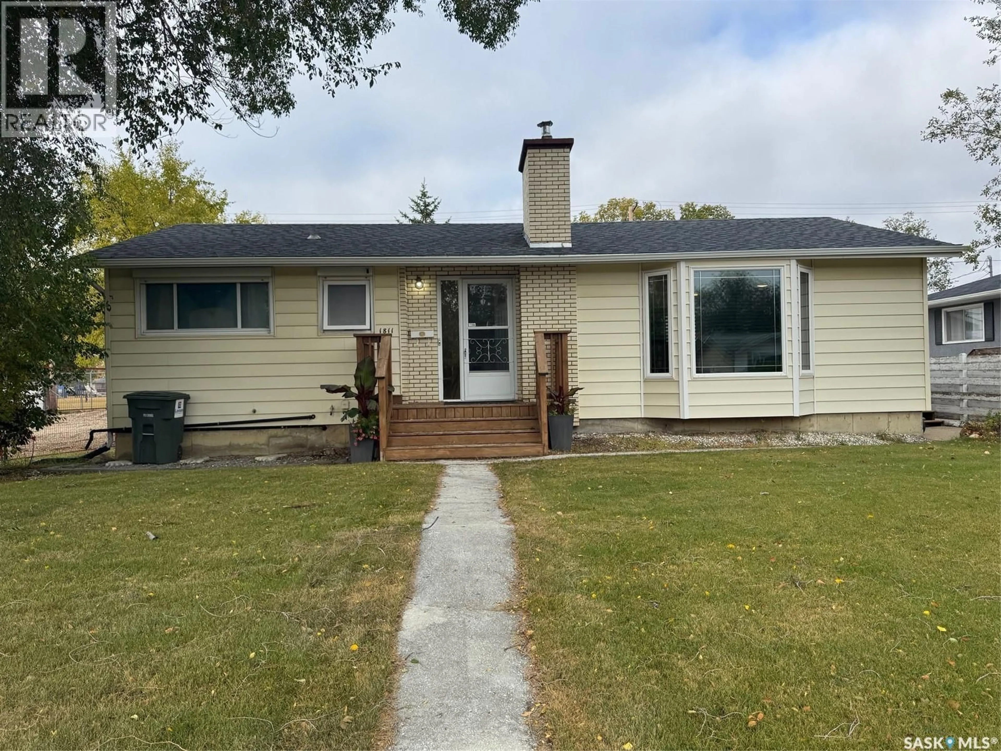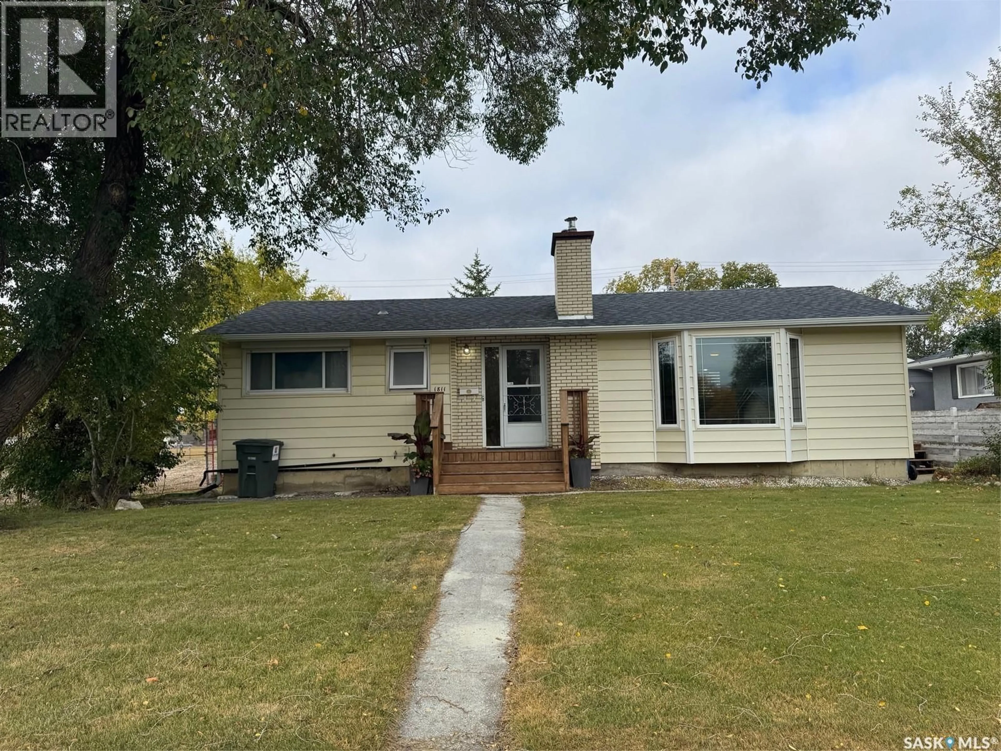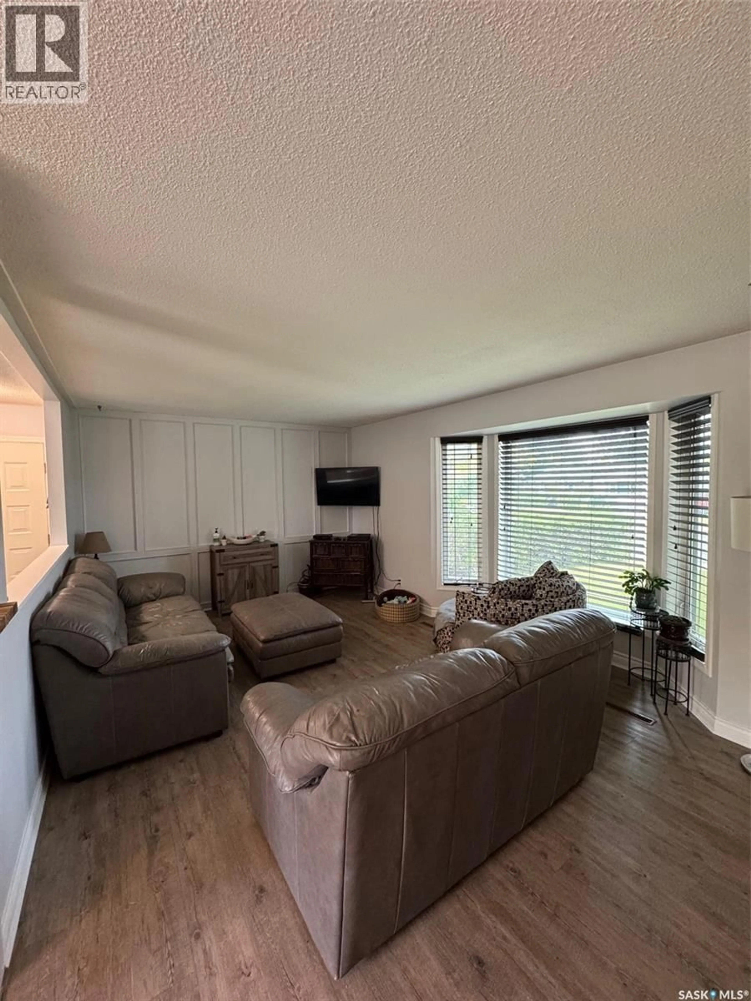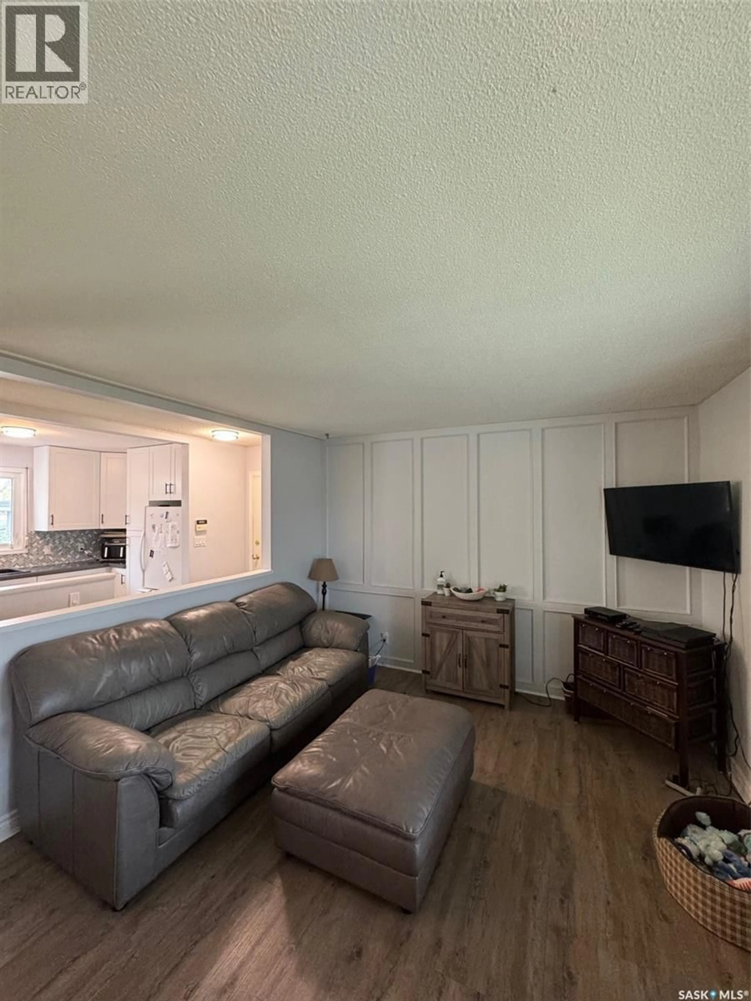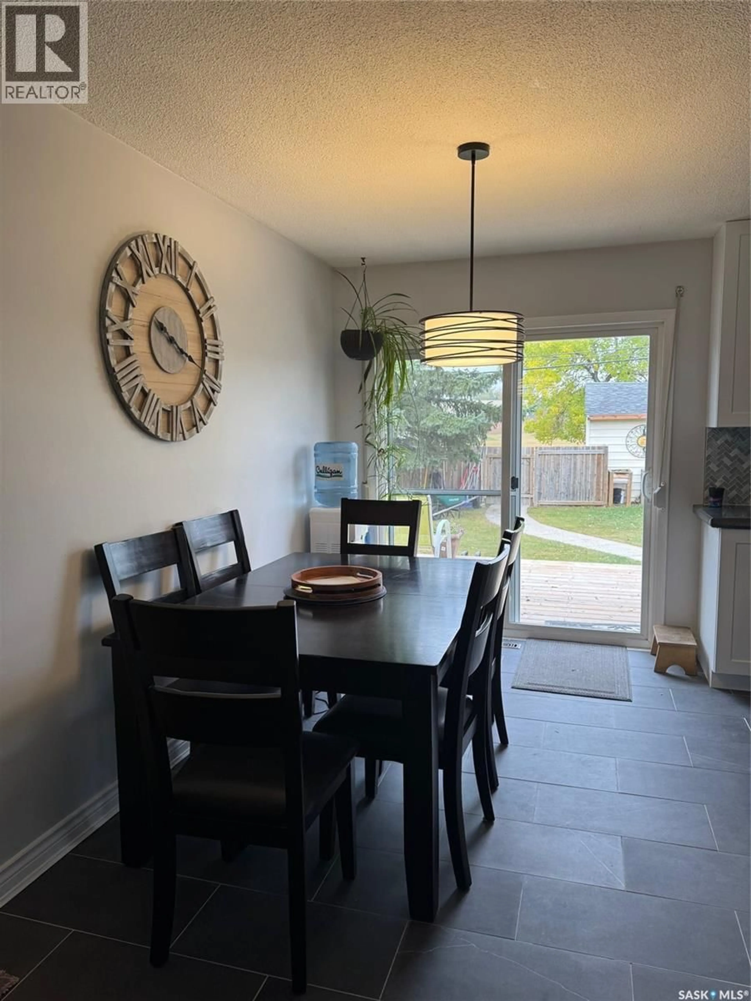1811 91ST STREET, North Battleford, Saskatchewan S9A0A6
Contact us about this property
Highlights
Estimated valueThis is the price Wahi expects this property to sell for.
The calculation is powered by our Instant Home Value Estimate, which uses current market and property price trends to estimate your home’s value with a 90% accuracy rate.Not available
Price/Sqft$276/sqft
Monthly cost
Open Calculator
Description
Beautifully Renovated Bungalow Backing Onto Park! Step into this1,050 sq ft bungalow that perfectly blends modern updates with a warm, inviting layout — and best of all, it backs directly onto a park and playground, offering peace, privacy, and green space right outside your door. Completely renovated from top to bottom, this home features a brand-new kitchen with sleek white cabinets, stylish countertops, and a contemporary tile backsplash. The dining area opens through patio doors to a spacious deck, perfect for entertaining or enjoying quiet morning coffee in your private backyard oasis. The sunroom off the primary bedroom provides the ideal spot to relax with backyard access, creating a tranquil retreat within your home. Downstairs, the fully finished basement offers a large family room, an additional bedroom, and a modern 3-piece bathroom featuring a walk-in tiled shower – perfect for guests or extended family. An oversized single detached garage provides ample storage or workshop space, with extra room for parking or hobbies. Located on a quiet street and just steps from green space and playgrounds, this home is perfect for families, downsizers, or anyone seeking comfort and style in a move-in-ready property. Don’t miss this rare opportunity — schedule your showing today! (id:39198)
Property Details
Interior
Features
Basement Floor
Laundry room
8'2 x 10'11Family room
27'9 x 10'11Dining nook
8'4 x 8'11Bedroom
13'3 x 9Property History
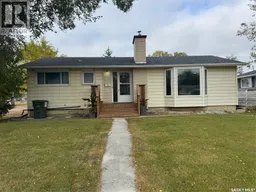 42
42
