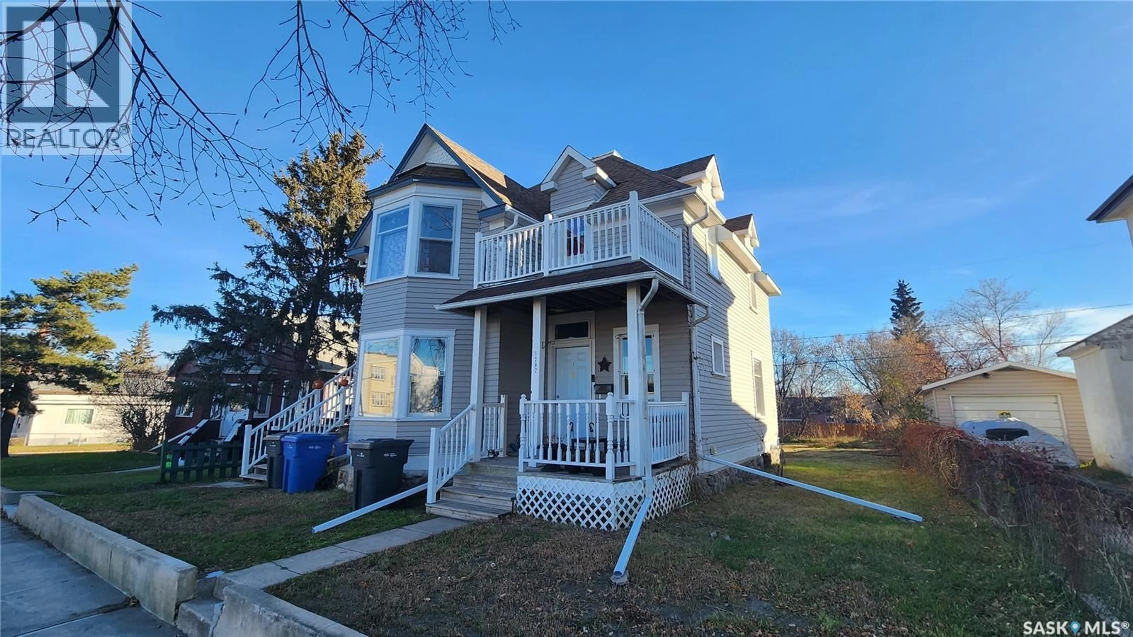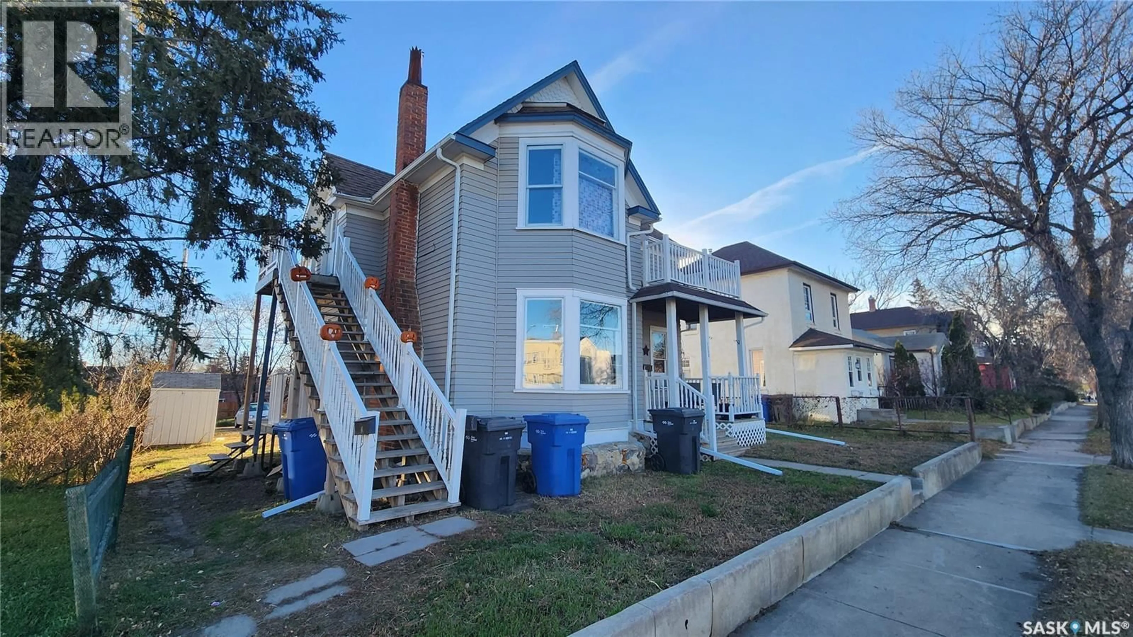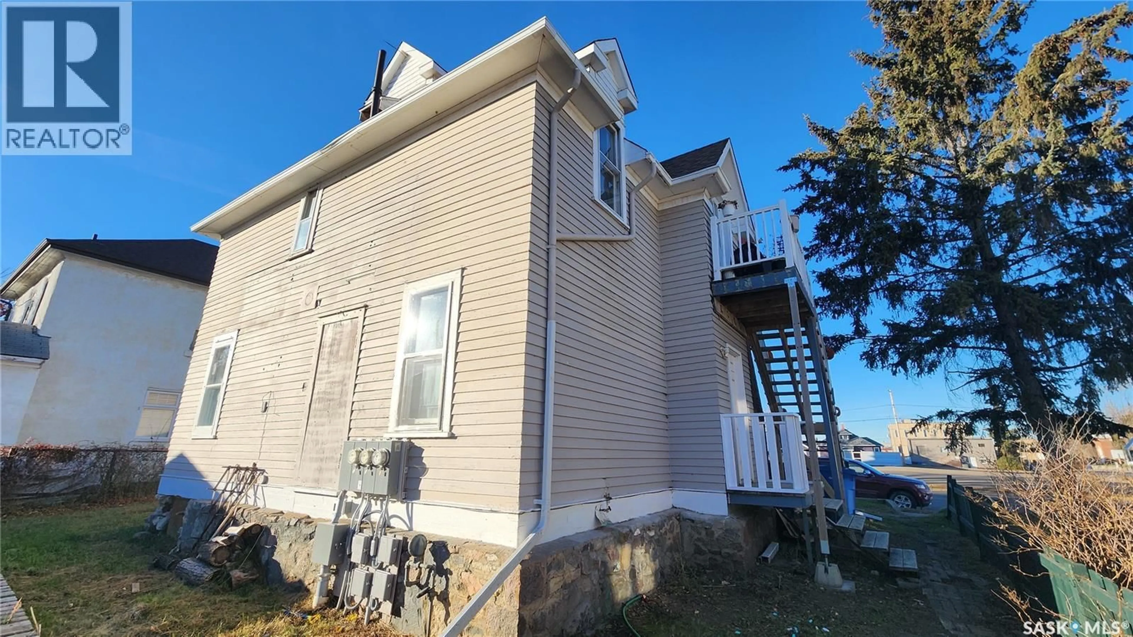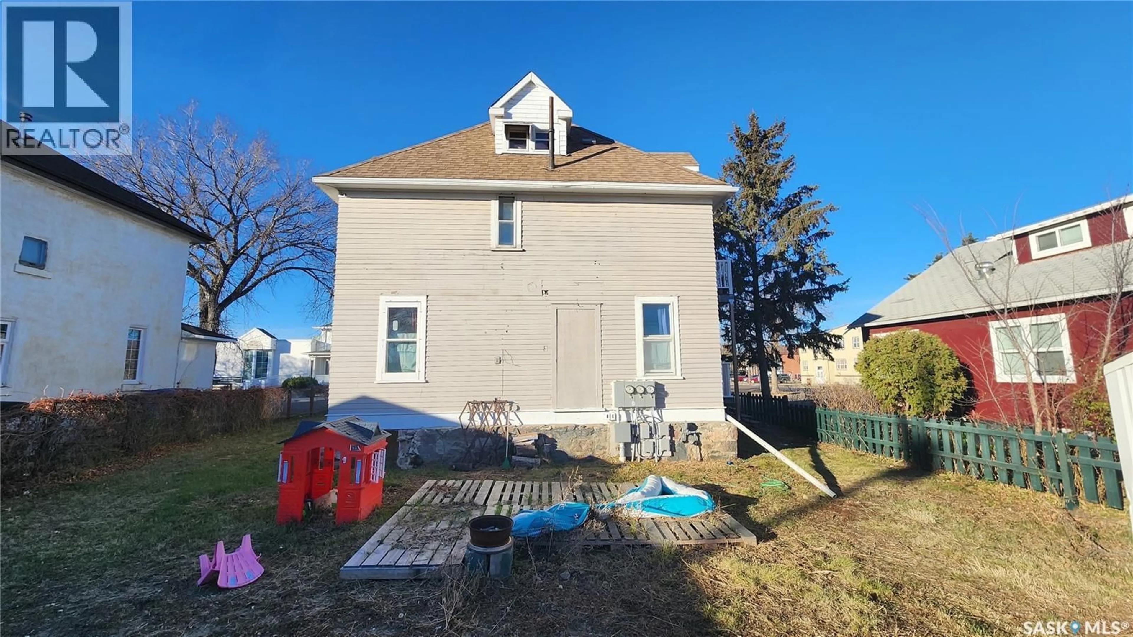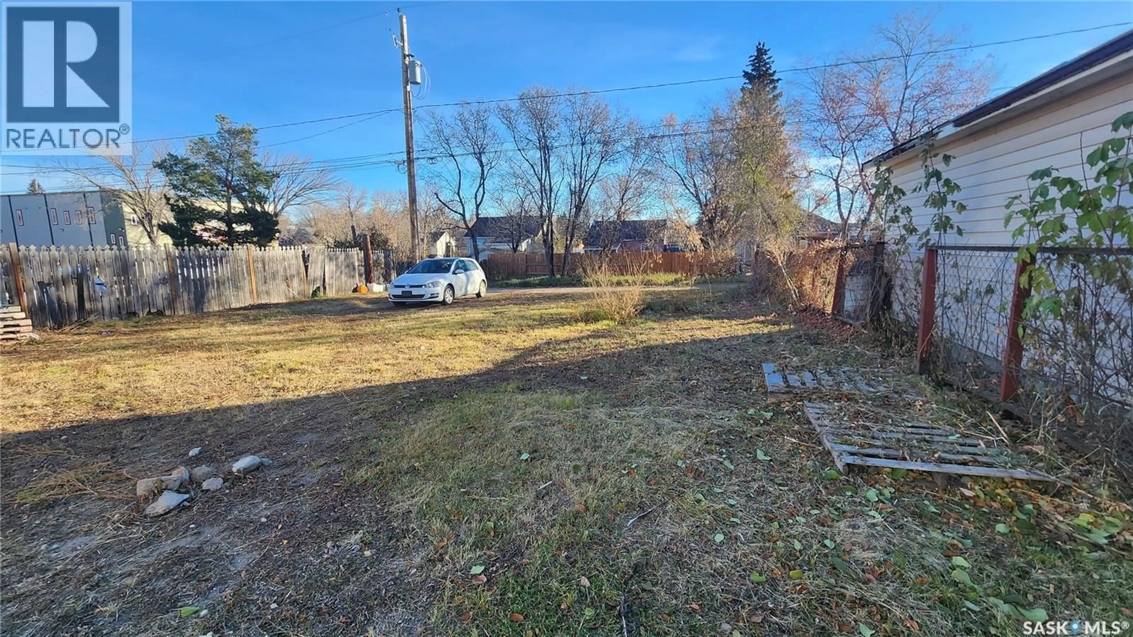1282 103RD STREET, North Battleford, Saskatchewan S9A1K8
Contact us about this property
Highlights
Estimated valueThis is the price Wahi expects this property to sell for.
The calculation is powered by our Instant Home Value Estimate, which uses current market and property price trends to estimate your home’s value with a 90% accuracy rate.Not available
Price/Sqft$73/sqft
Monthly cost
Open Calculator
Description
This well-maintained triplex is a great opportunity for anyone looking to generate passive income. With three one-bedroom units bringing in a total of $2,260 per month and three long-term tenants already in place, this property is a true turn-key investment. Recent upgrades include new shingles and updated electrical, ensuring low maintenance for years to come. Each tenant has their own storage space in the basement, along with shared laundry facilities and off-street parking at the back. Located in an improving neighborhood, this property offers both immediate cash flow and solid long-term potential, making it an excellent addition to any investment portfolio. (id:39198)
Property Details
Interior
Features
Second level Floor
Kitchen/Dining room
9'6" x 10'11"Living room
8'10" x 10'10"Living room
9'5" x 14'3"Kitchen/Dining room
7'11" x 8'10"Property History
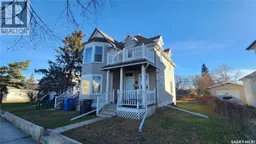 19
19
