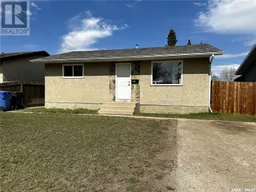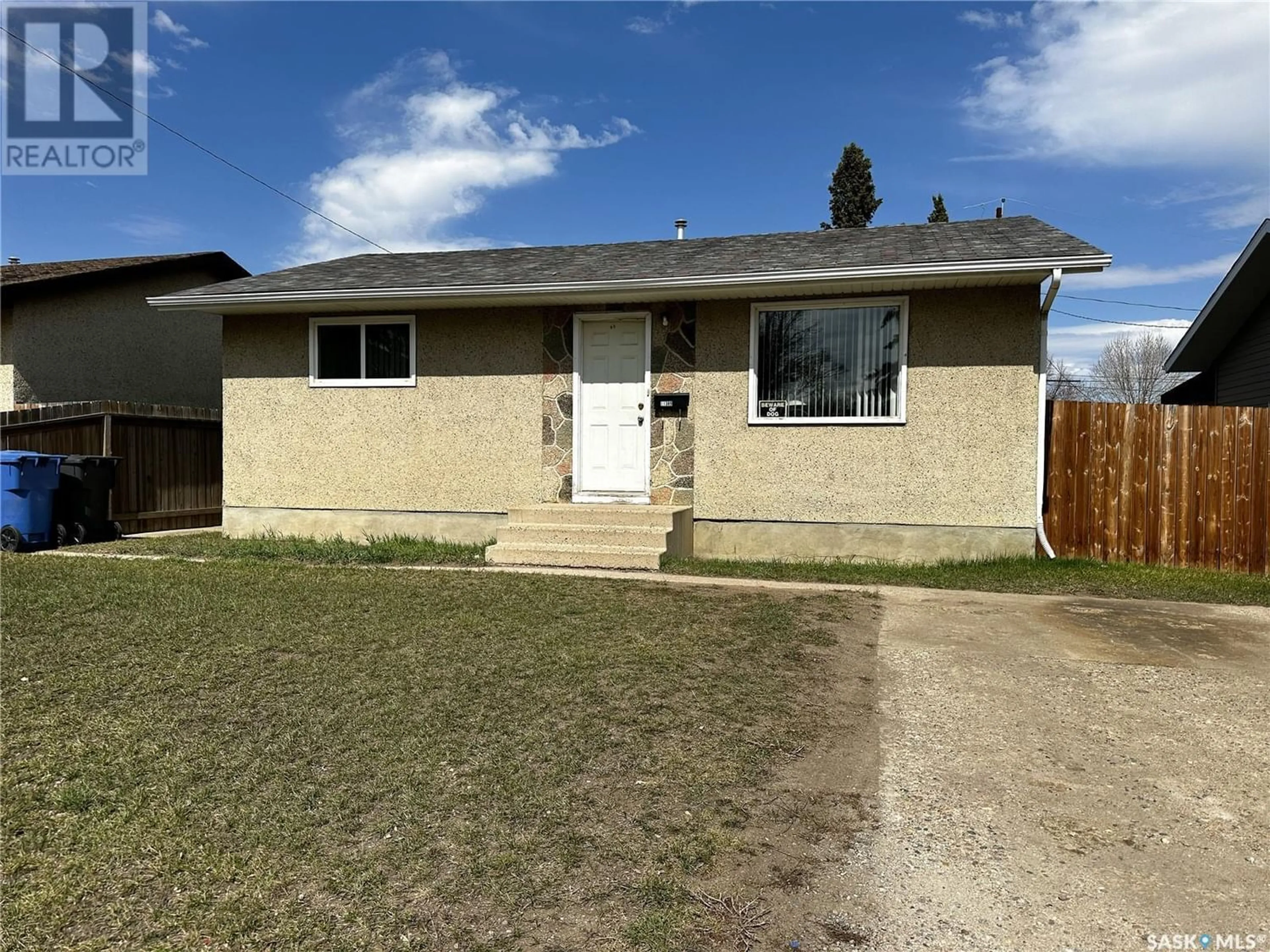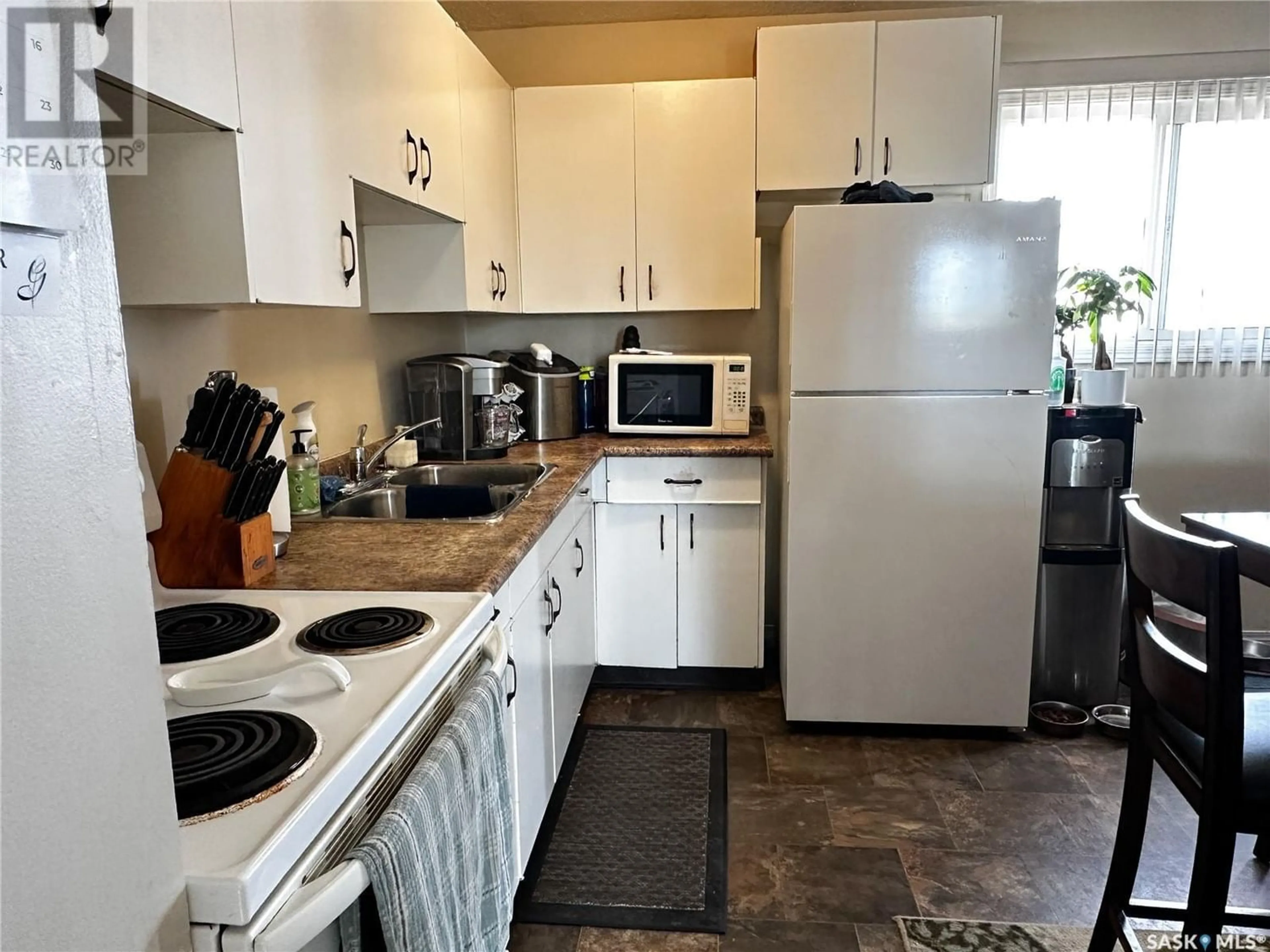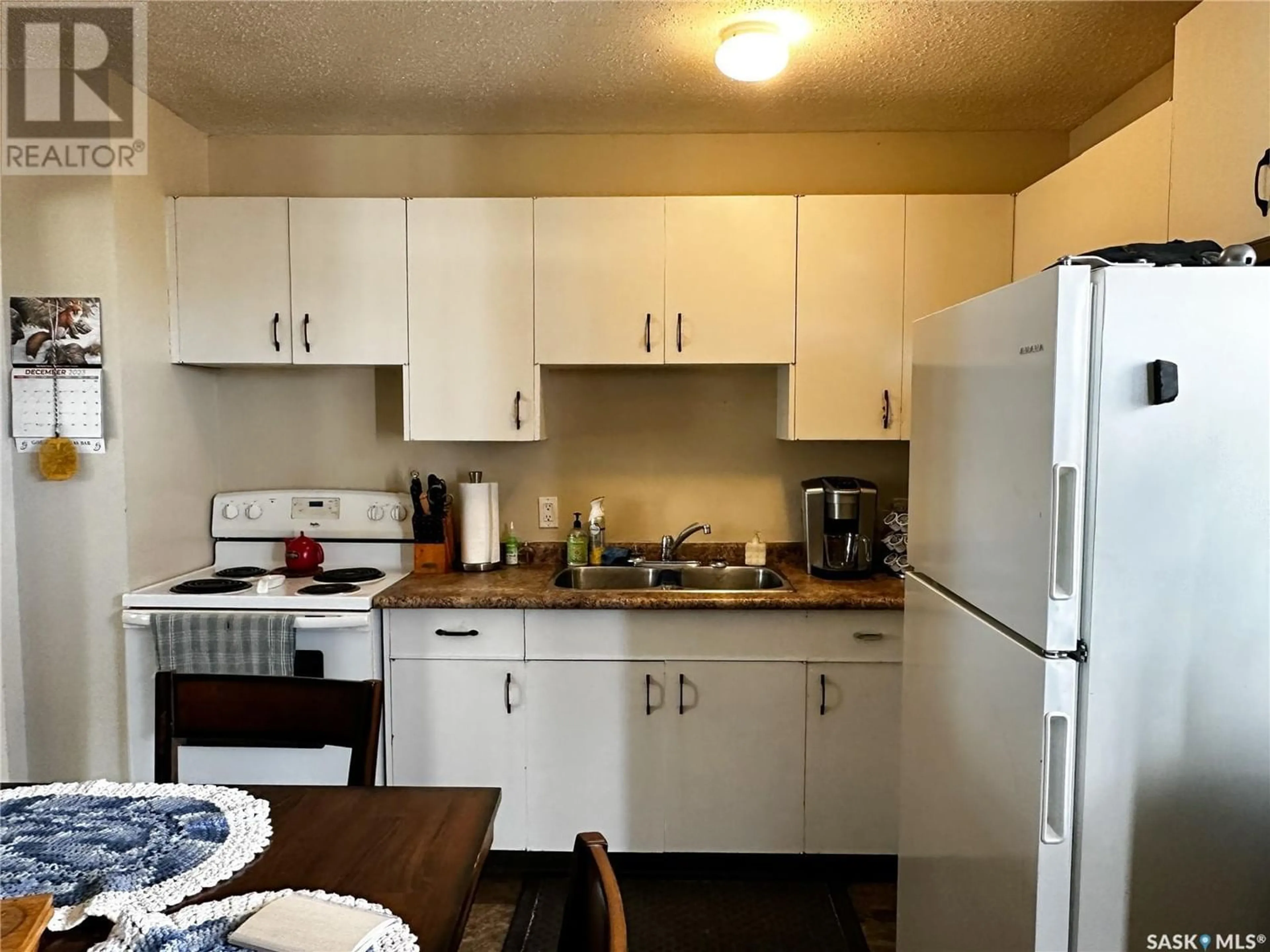11309 8th AVENUE, North Battleford, Saskatchewan S9A2N6
Contact us about this property
Highlights
Estimated ValueThis is the price Wahi expects this property to sell for.
The calculation is powered by our Instant Home Value Estimate, which uses current market and property price trends to estimate your home’s value with a 90% accuracy rate.Not available
Price/Sqft$147/sqft
Days On Market19 days
Est. Mortgage$528/mth
Tax Amount ()-
Description
Discover the perfect blend of comfort and potential in this charming 832 square foot abode! Nestled in a friendly neighborhood, this cozy residence offers an ideal setting for both first-time homeowners and savvy investors. Step inside to find a thoughtfully designed layout, featuring 2 inviting bedrooms upstairs along with a convenient 4-piece bathroom. The living room boasts sightlines to the kitchen, giving an open and airy atmosphere. Downstairs, the basement awaits your personal touch, with a framed-in bedroom providing ample opportunity for customization. Transform this versatile space into a cozy retreat, additional living area, or workout space—the possibilities are endless! Outside, the backyard beckons with a fully updated fence, ensuring privacy and security for outdoor gatherings. Plus, enjoy the convenience of 2 additional parking spots alongside the front driveway, providing plenty of space for vehicles or recreational toys. Additional features include shingles in excellent condition, as well as an energy-efficient furnace, promising comfort and cost savings for years to come. Don't miss your chance to own this gem of a home! Whether you're starting your homeowner journey or expanding your investment portfolio, this property offers endless potential and endless possibilities. Schedule your showing today and make this house your own! (id:39198)
Property Details
Interior
Features
Basement Floor
Bedroom
12'11 x 10'1Property History
 14
14




