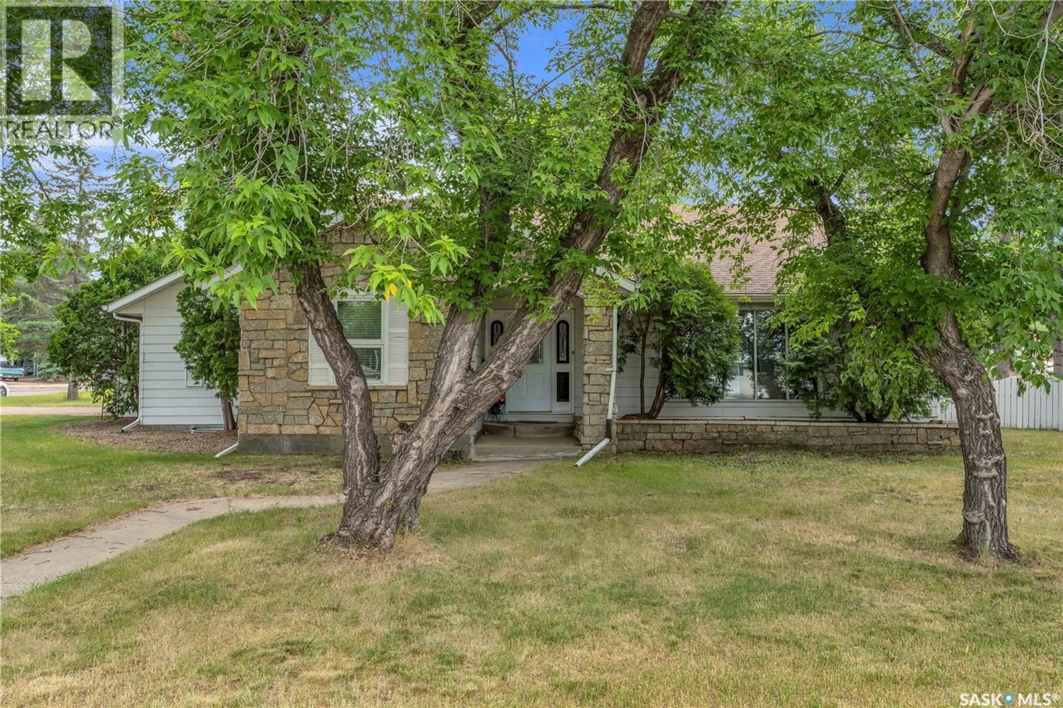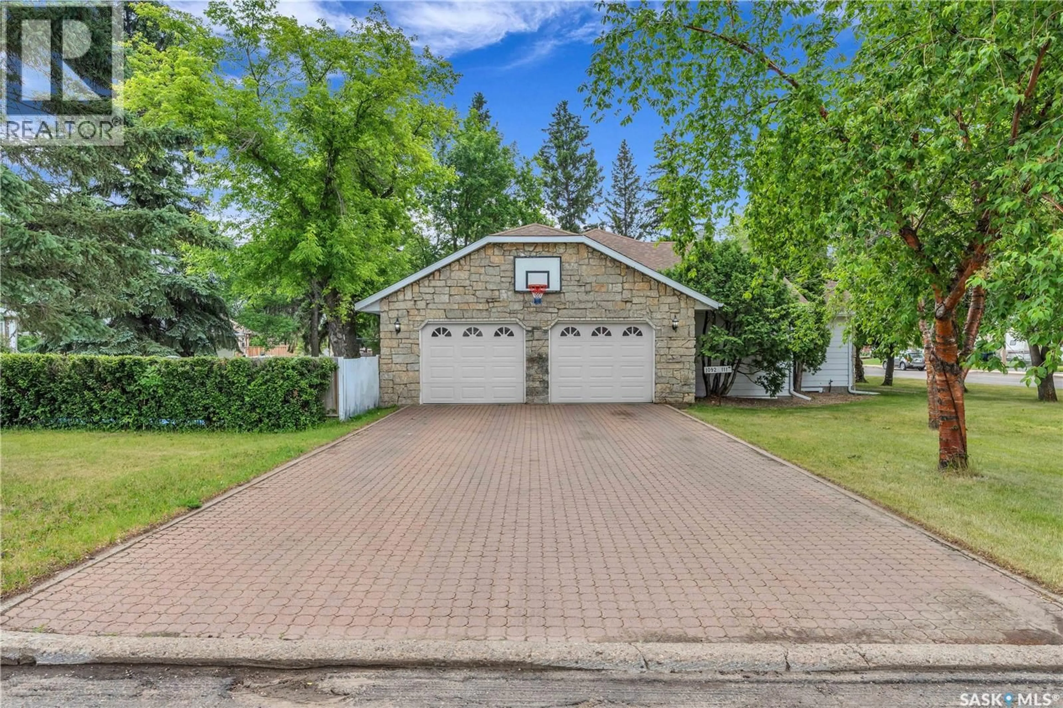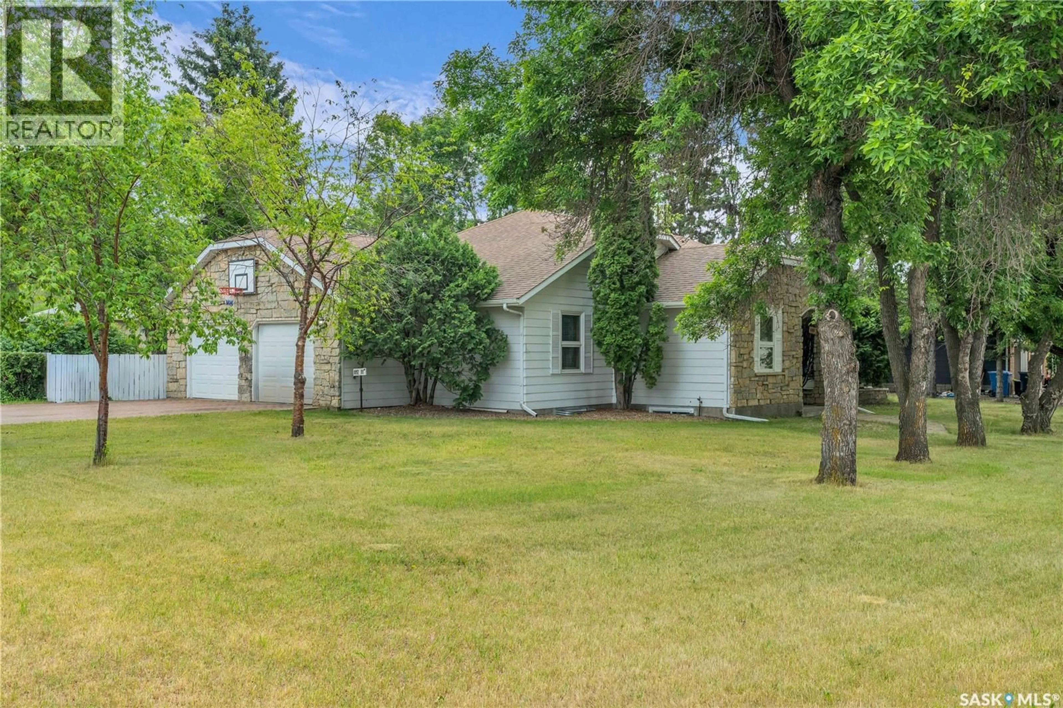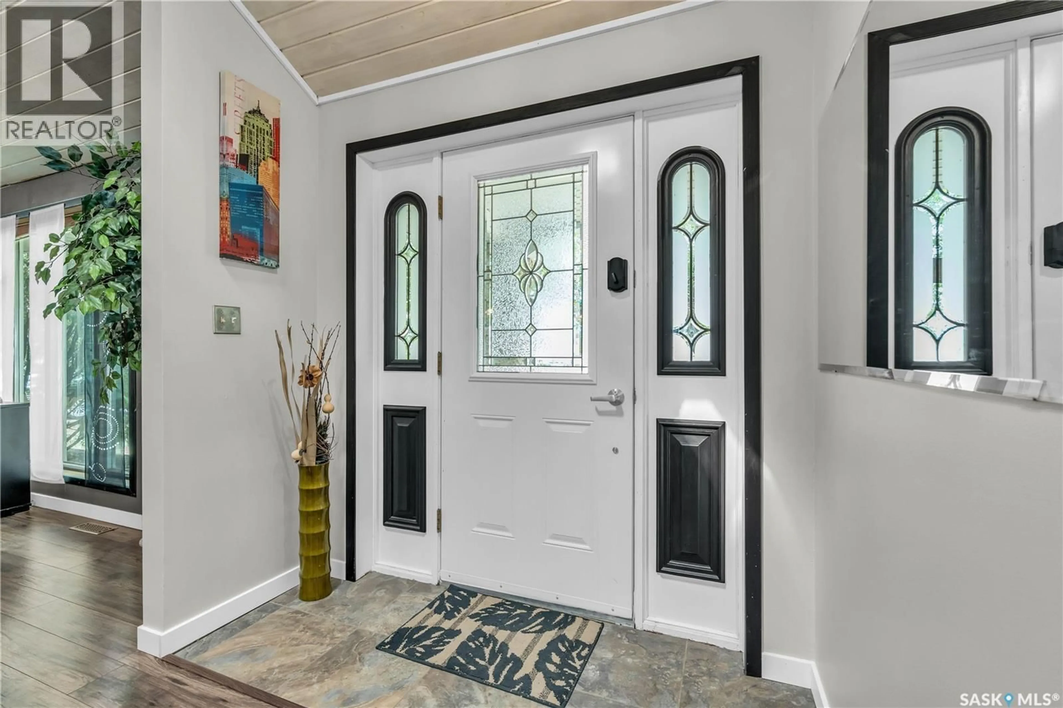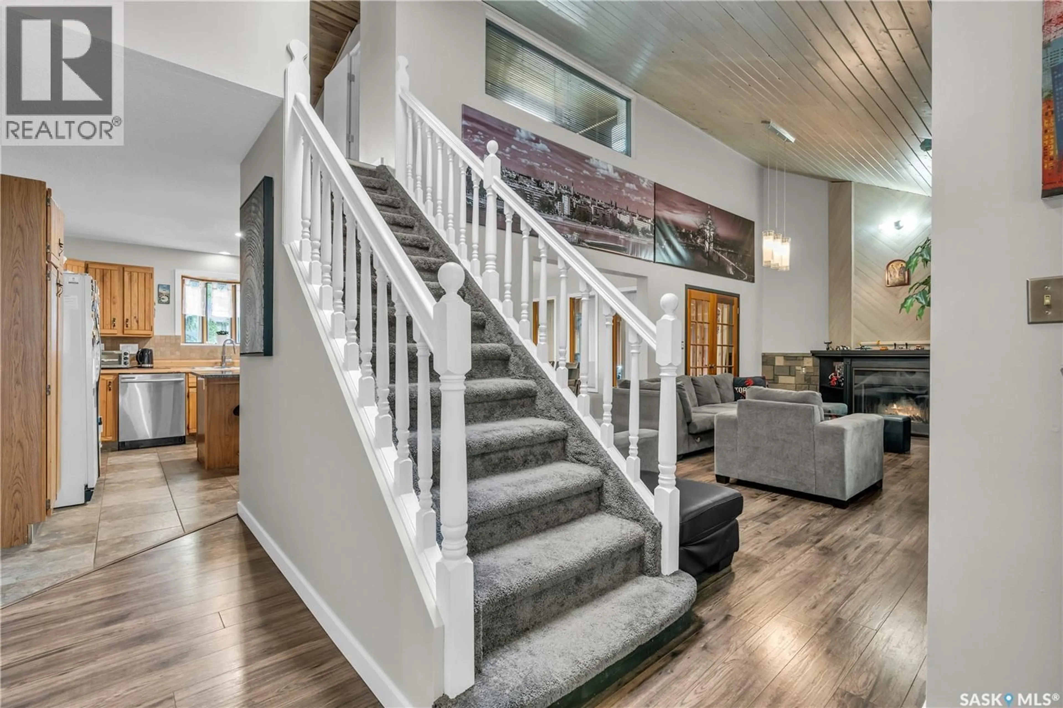1092 111TH STREET, North Battleford, Saskatchewan S9A3S9
Contact us about this property
Highlights
Estimated valueThis is the price Wahi expects this property to sell for.
The calculation is powered by our Instant Home Value Estimate, which uses current market and property price trends to estimate your home’s value with a 90% accuracy rate.Not available
Price/Sqft$194/sqft
Monthly cost
Open Calculator
Description
Charming & Unique Home on Oversized Lot with 5 Bedrooms & Double Attached Garage. Welcome to this stunning, one-of-a-kind home with beautiful stone siding that combines timeless curb appeal with spacious, functional living. Nestled on a beautifully oversized lot, this property offers both character and comfort for any lifestyle. Step inside to discover a warm and inviting main floor featuring a large kitchen—perfect for entertaining—and a spacious office conveniently located just off the kitchen, ideal for remote work or creative pursuits. The living room is a true highlight, showcasing a cozy wood-burning fireplace that adds charm and ambiance. Two well-sized bedrooms and a full bath complete the main floor. Upstairs you'll find a private and expansive master retreat with a flex room that can serve as a nursery, second office, or walk-in closet, plus a stylish three-piece bathroom for added comfort. The fully finished basement offers two additional bedrooms, providing ample space for guests, teens, or multi-generational living, plus and added work out space, recreation room, living room and another 3 piece bath. Additional features include: Double-attached insulated garage, beautifully refinished basement, pickleball court on an oversized lot with room to garden or play. This is more than just a house—it’s a forever home full of unique character and practical space. Don’t miss your chance to own this rare gem! (id:39198)
Property Details
Interior
Features
Main level Floor
Living room
13.7 x 22.7Dining room
8.6 x 12.8Kitchen
13.9 x 12.64pc Bathroom
4.1 x 9Property History
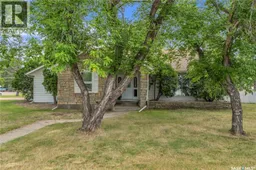 48
48
