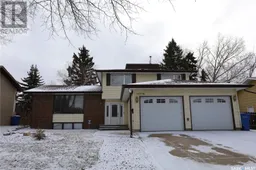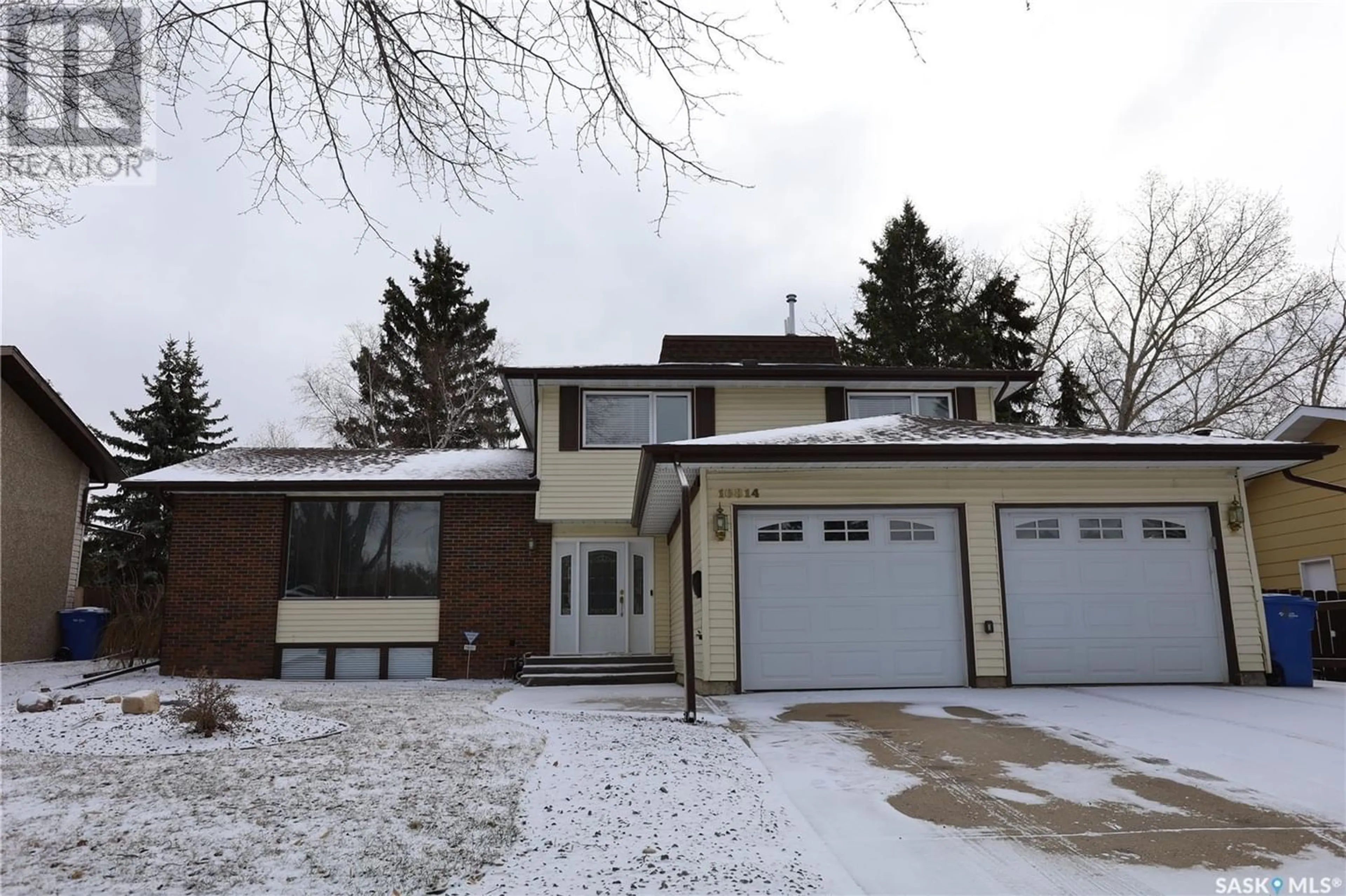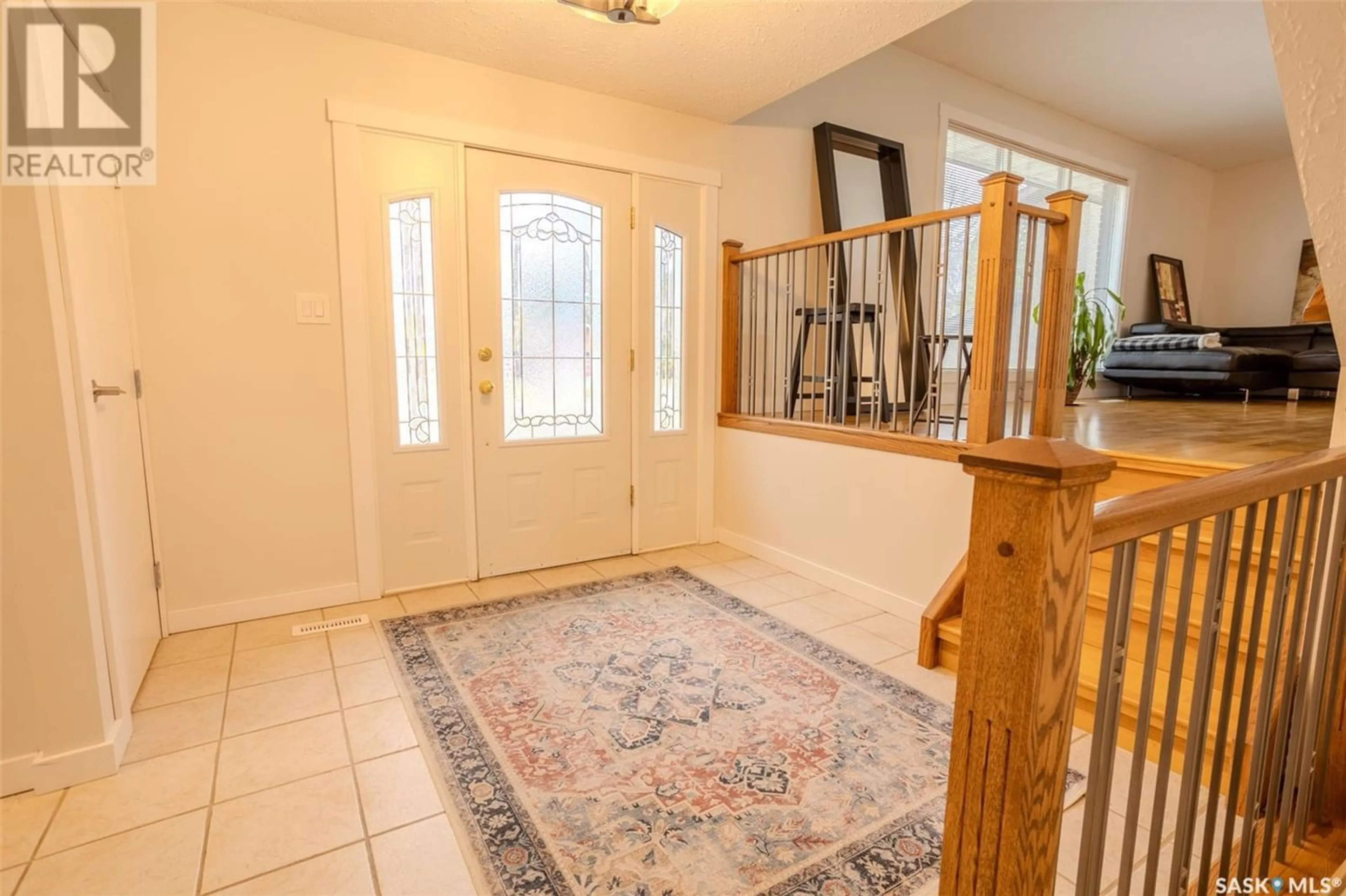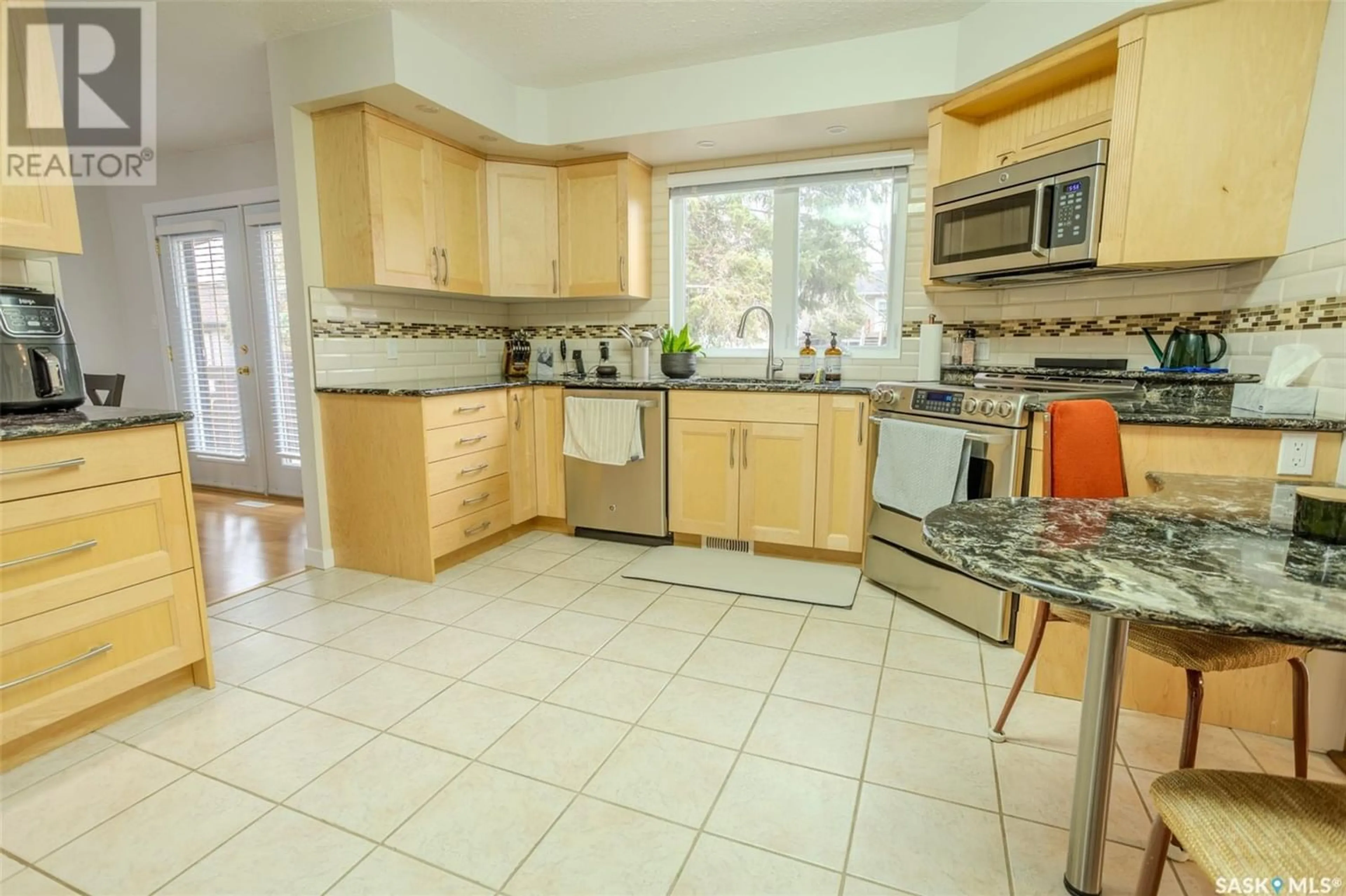10814 MEIGHEN CRESCENT, North Battleford, Saskatchewan S9A3L3
Contact us about this property
Highlights
Estimated ValueThis is the price Wahi expects this property to sell for.
The calculation is powered by our Instant Home Value Estimate, which uses current market and property price trends to estimate your home’s value with a 90% accuracy rate.Not available
Price/Sqft$213/sqft
Days On Market21 days
Est. Mortgage$1,717/mth
Tax Amount ()-
Description
This beautiful custom 4-level split home is a must see. It has been extremely well taken care of over the years. Walking into the spacious entrance you immediately get a comforting feeling that this is home. The large living room has high quality engineered hardwood flooring throughout as well as lots of natural light from the large window. The dining room is open to the living room and has patio door onto the deck. The recently renovated kitchen has quality cabinets, granite counter tops, stainless steel appliances and a breakfast table overlooking the family room. The sunken family room has lots of space, featuring a hidden bar, wood burning fire place and patio doors to the newly landscaped back yard. The main level also has a 3-pc bathroom, direct entry from the garage, and laundry room. The top level is host to 3 bedrooms with the master bedroom having lots of closet space and a 3-pc en-suite. The top level also has a spacious 4-pc main bathroom. The lower level has a large recreational area open for your family's needs. There is also a 3-pc bath with sauna and Japanese hot tub. The basement has an entertaining area, lots of storage and the utility room with even more storage. This lovely home also features a double attached garage with power doors, landscaped back yard with spacious deck and patio with fire pit. Some upgrades include, newer furnaces, shingles, kitchen, windows, landscaping, bathroom renos, fresh paint through-out, new carpet, new baseboards and trim, new interior doors and more. Yes it does have central air. Call for a private showing or for more information. (id:39198)
Property Details
Interior
Features
Second level Floor
Dining room
10 ft x 12 ftFamily room
25 ft x 12 ft ,4 in3pc Bathroom
5 ft ,9 in x 5 ft ,7 inLiving room
12 ft x 21 ftProperty History
 29
29




