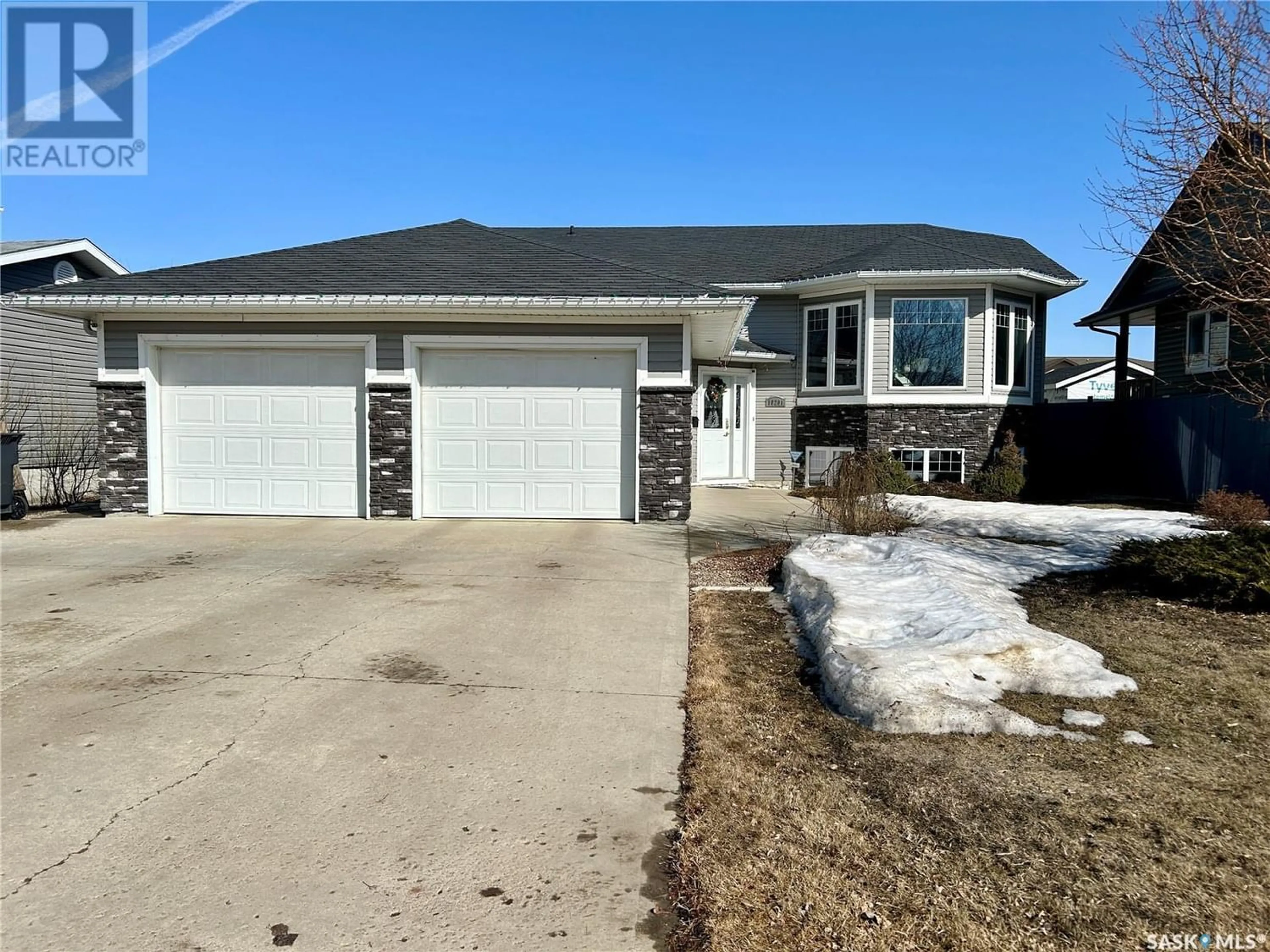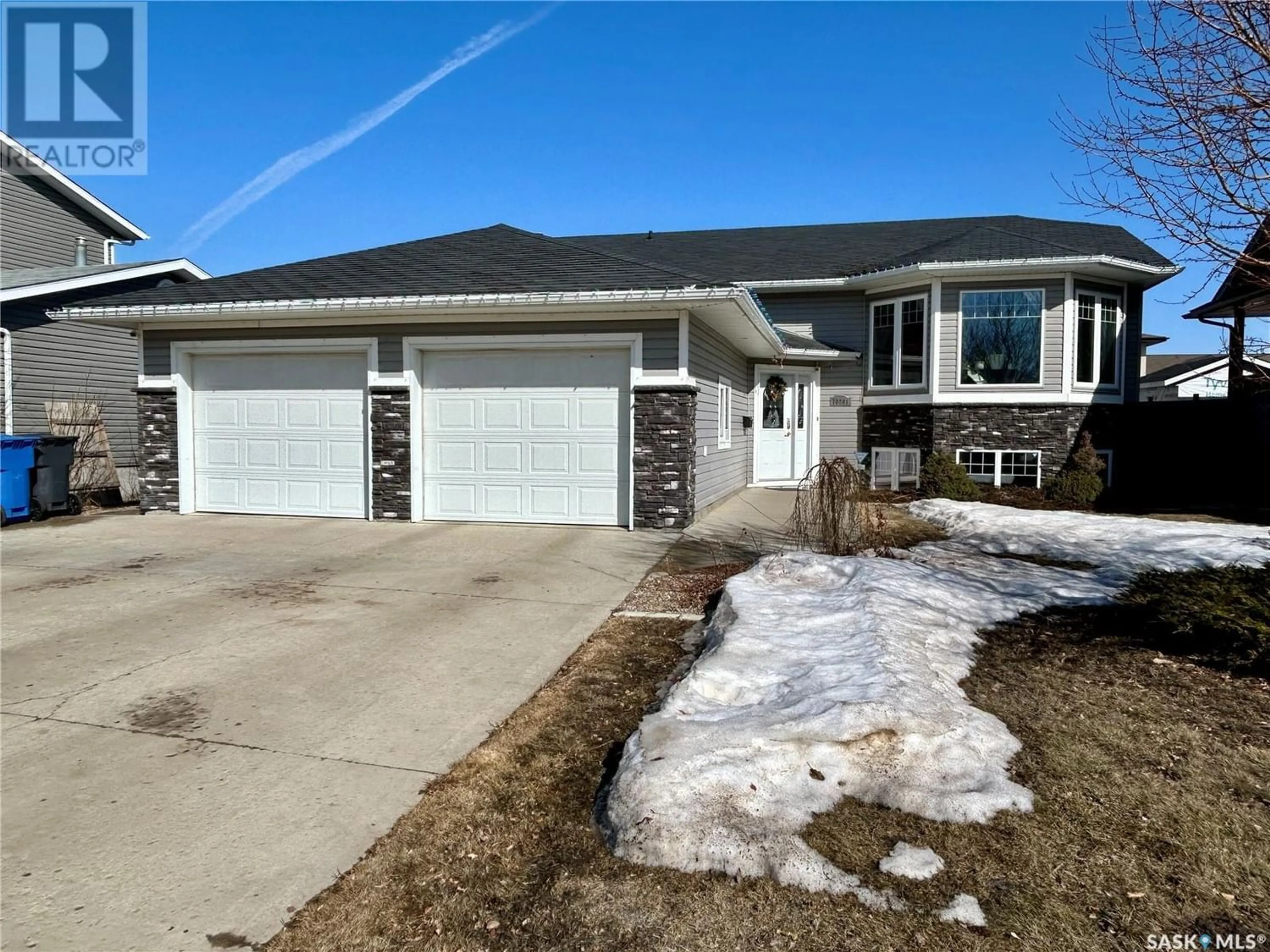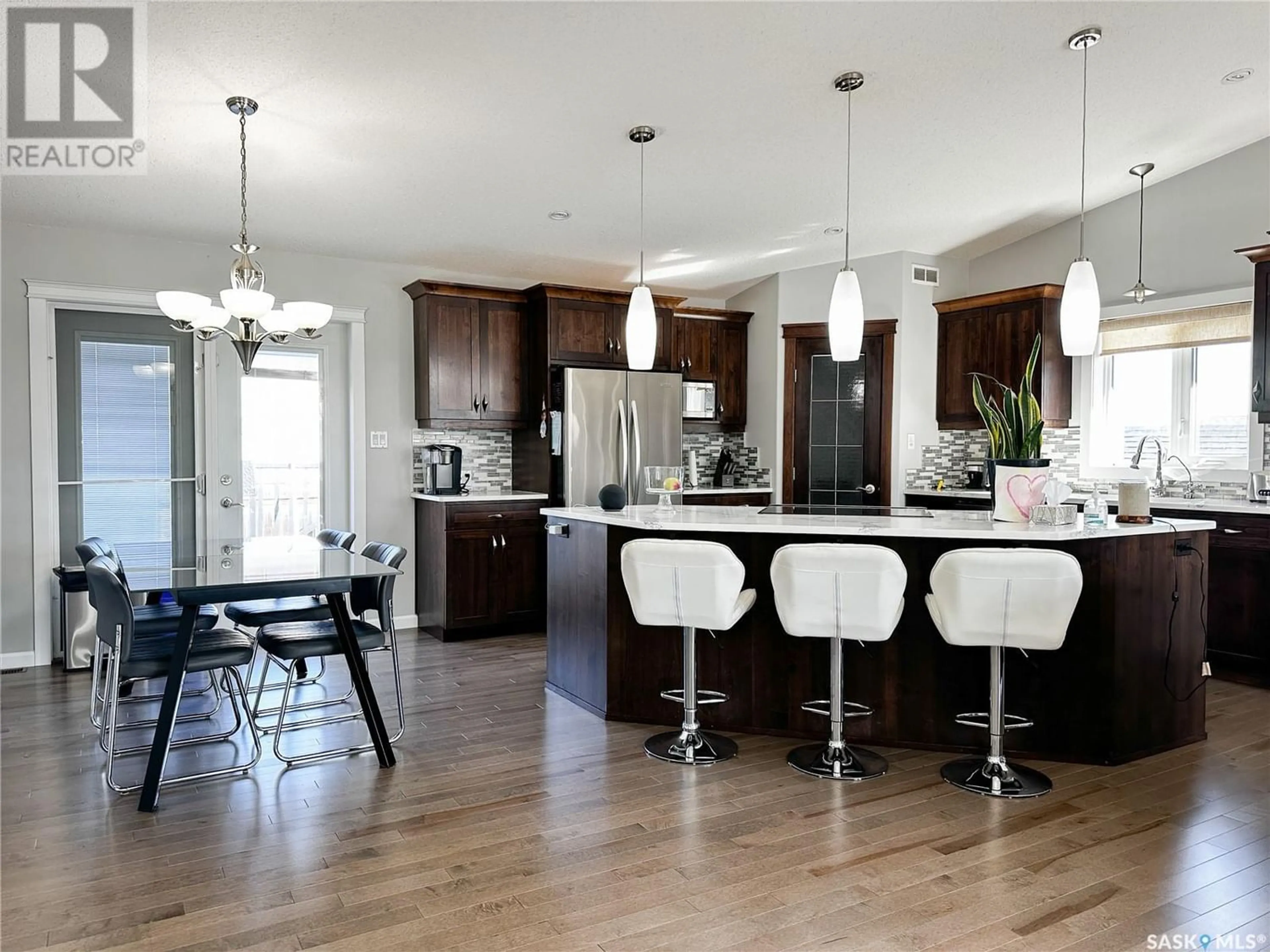10201 Campbell CRESCENT, North Battleford, Saskatchewan S9A3S3
Contact us about this property
Highlights
Estimated ValueThis is the price Wahi expects this property to sell for.
The calculation is powered by our Instant Home Value Estimate, which uses current market and property price trends to estimate your home’s value with a 90% accuracy rate.Not available
Price/Sqft$291/sqft
Days On Market43 days
Est. Mortgage$1,825/mth
Tax Amount ()-
Description
Welcome to 10201 Campbell Crescent! Located in the desirable Fairview Heights subdivision, this 1456 sqft bilevel home will not disappoint. As you enter the home, you will love the large foyer with direct entry to the double heated garage. Head up to the open concept design main floor that is truly the heart of the home. High end finishes, including quartz countertops, brand new hardwood flooring, a huge center island, perfect for entertaining, and gas fireplace to complete the space. There are three good sized bedrooms on the main level, a four piece bath and large three piece ensuite off the primary. Head downstairs to the family room and games room with large windows, brand new carpeting, and a second gas fireplace, making it a perfect hang out space. Also home to two additional bedrooms and a four piece bathroom. Loads of space for your family to enjoy! Features include ICF foundation, central air, central vac, underground sprinklers front and back, water softener, natural gas BBQ hookup, and so much more! If you're looking for a functional and spacious home in a great location, this is it!! Call today for more details or to book your personal showing! (id:39198)
Property Details
Interior
Features
Basement Floor
4pc Bathroom
4'10 x 12'4Other
14'10 x 20'4Family room
15'5 x 15'2Bedroom
10'5 x 10'1Property History
 32
32




