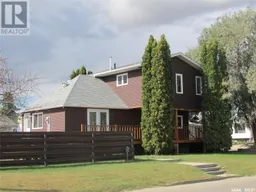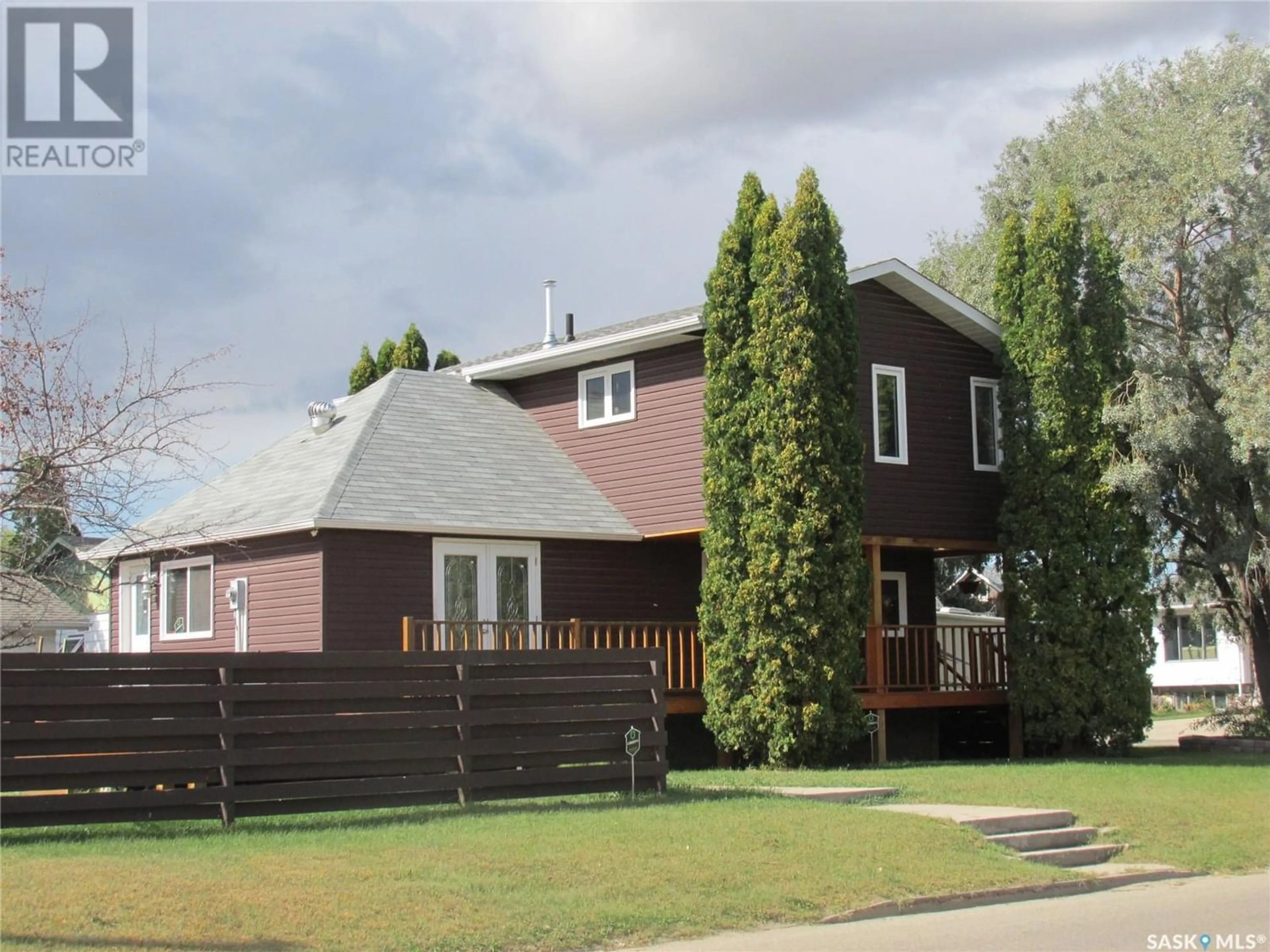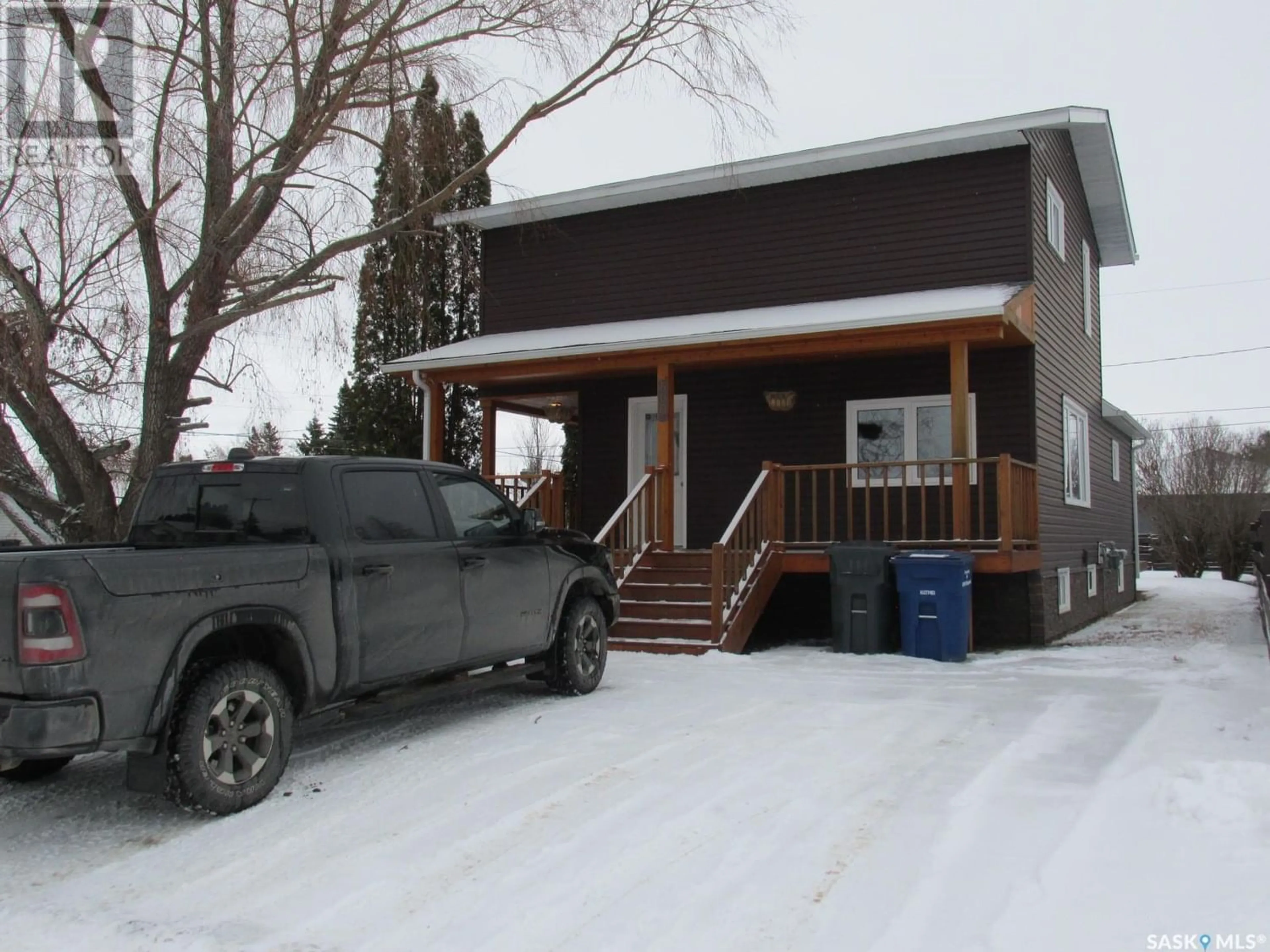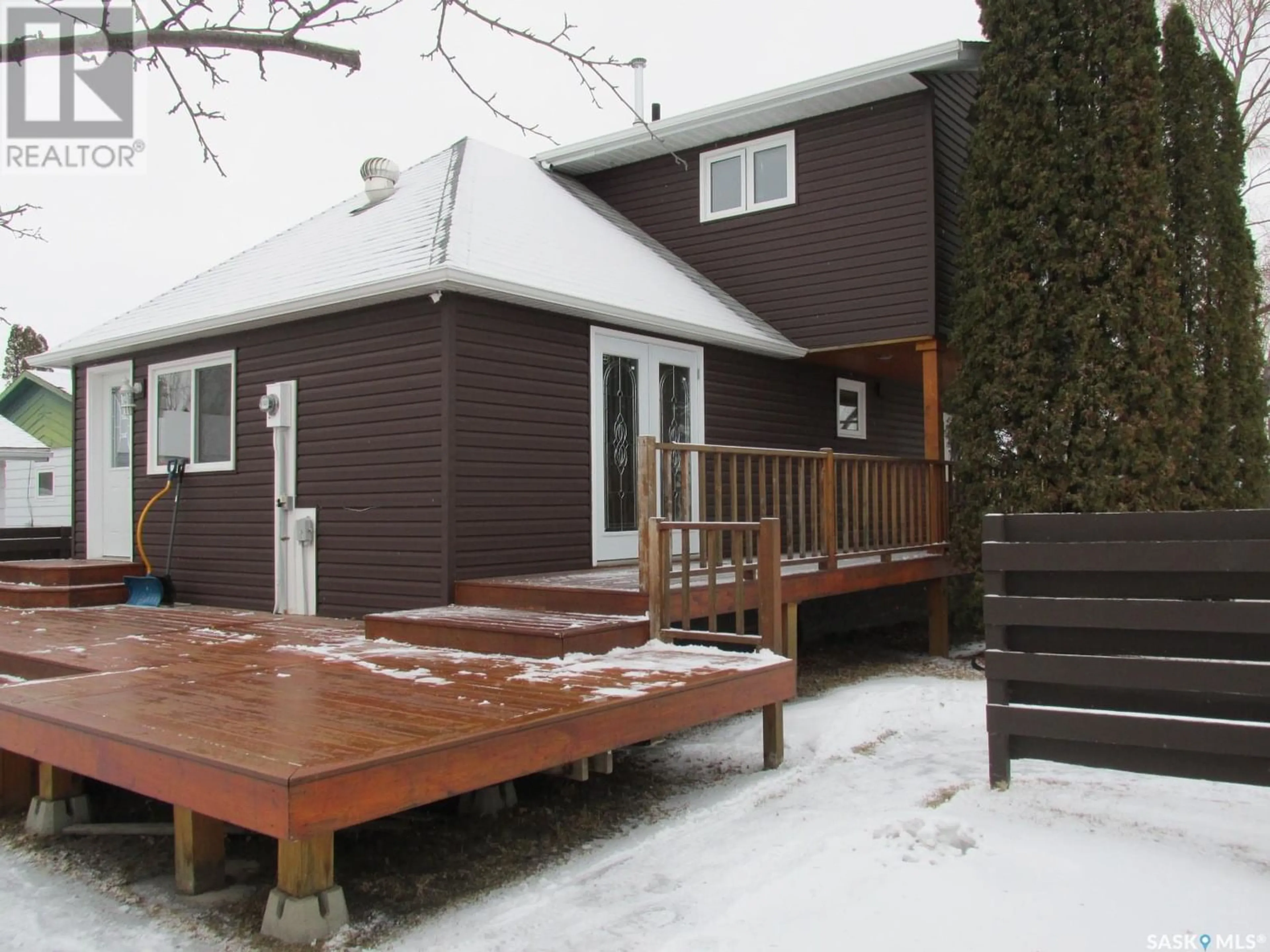600 8th AVENUE W, Nipawin, Saskatchewan S0E1E0
Contact us about this property
Highlights
Estimated ValueThis is the price Wahi expects this property to sell for.
The calculation is powered by our Instant Home Value Estimate, which uses current market and property price trends to estimate your home’s value with a 90% accuracy rate.Not available
Price/Sqft$232/sqft
Days On Market97 days
Est. Mortgage$1,237/mth
Tax Amount ()-
Description
Luxurious custom built maple kitchen extends its charm into the dining room and matching window casings. The dining room has patio doors to access the 3-sided wrap around cedar deck covered on two sides. Dining room features an office nook. Kitchen flows into the living room and a large porch to accommodate the needs of a large family. From the living with recently installed hardwood flooring, the soft carpet stairs lead to the 2nd floor where you will find 3 modern bedrooms with cozy carpeting and a recently upgraded bathroom. Imagine seeing the sunrise from the comfort of the 2nd floor! Fully finished basement has a recreational room and a den, plus a 3rd bathroom. Spacious laundry/utility room provides extra storage opportunities. The yard is partially fenced, with a large back alley access gate to bring in a boat or a camper for storage. There is a newer metal clad 12’x12’ shed. This 3 bed+1den /3 bath 2-storey split home has been upgraded in and out – kitchen cabinets, appliances, windows, doors, flooring, doors, furnace, siding, styrofoam insulation, landscaping, new concrete driveway and much more. If you are looking for glamour, you’ve found it! Call to book the viewing. (id:39198)
Property Details
Interior
Features
Second level Floor
Bedroom
6 ft ,8 in x 9 ft ,7 in3pc Bathroom
6 ft x 5 ft ,6 inPrimary Bedroom
12 ft ,6 in x 9 ft ,6 inBedroom
11 ft ,1 in x 8 ft ,6 inProperty History
 48
48




