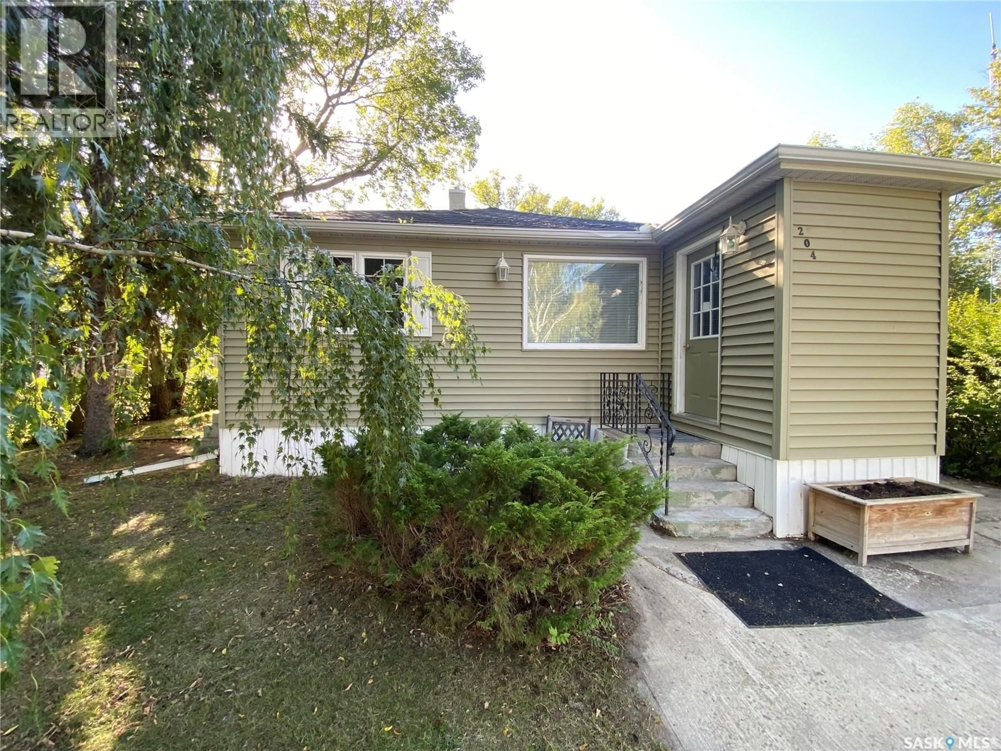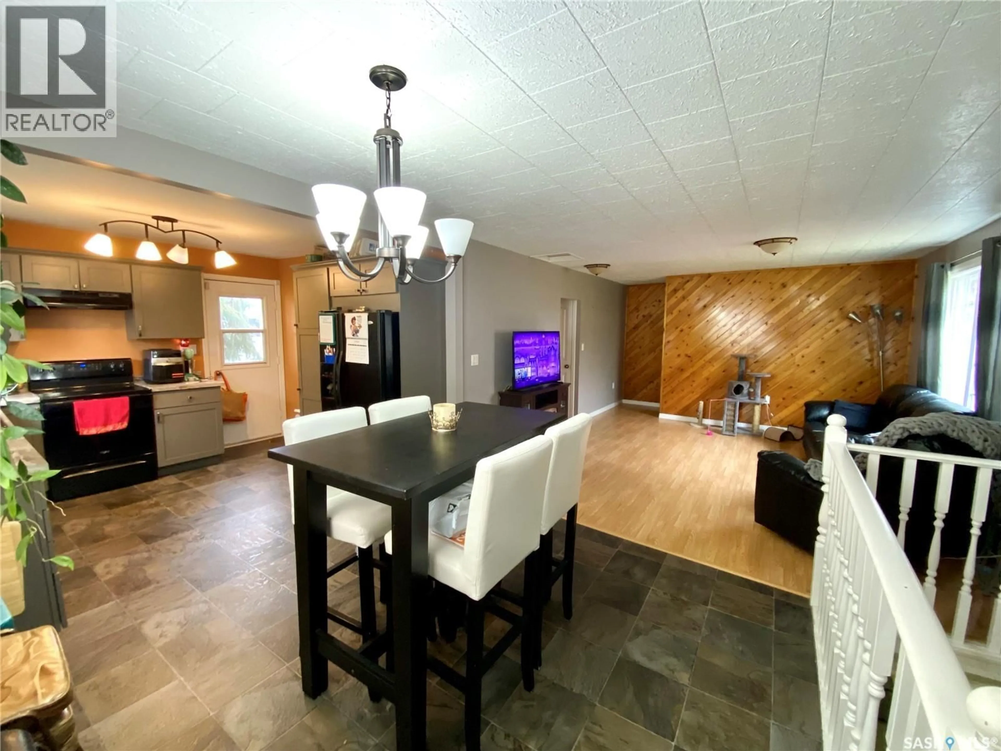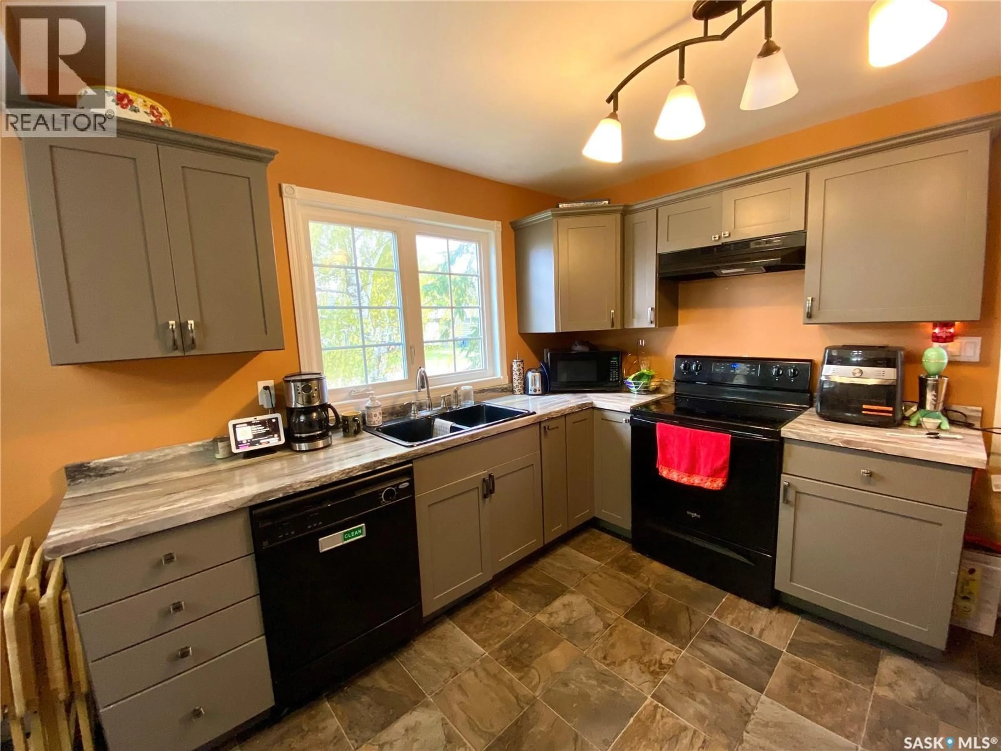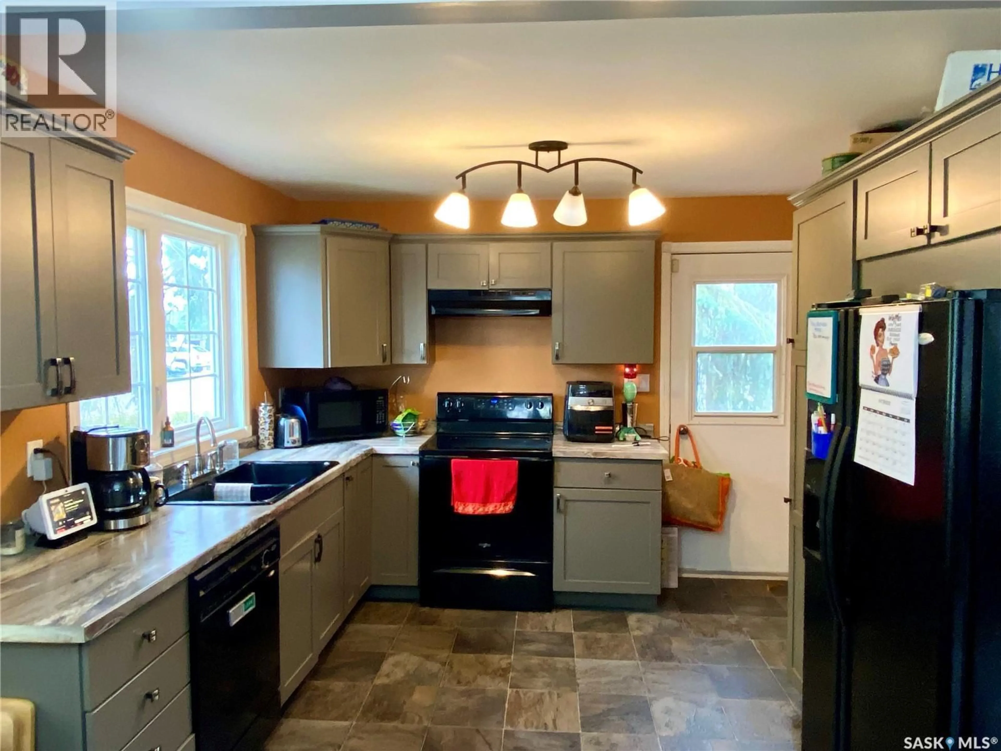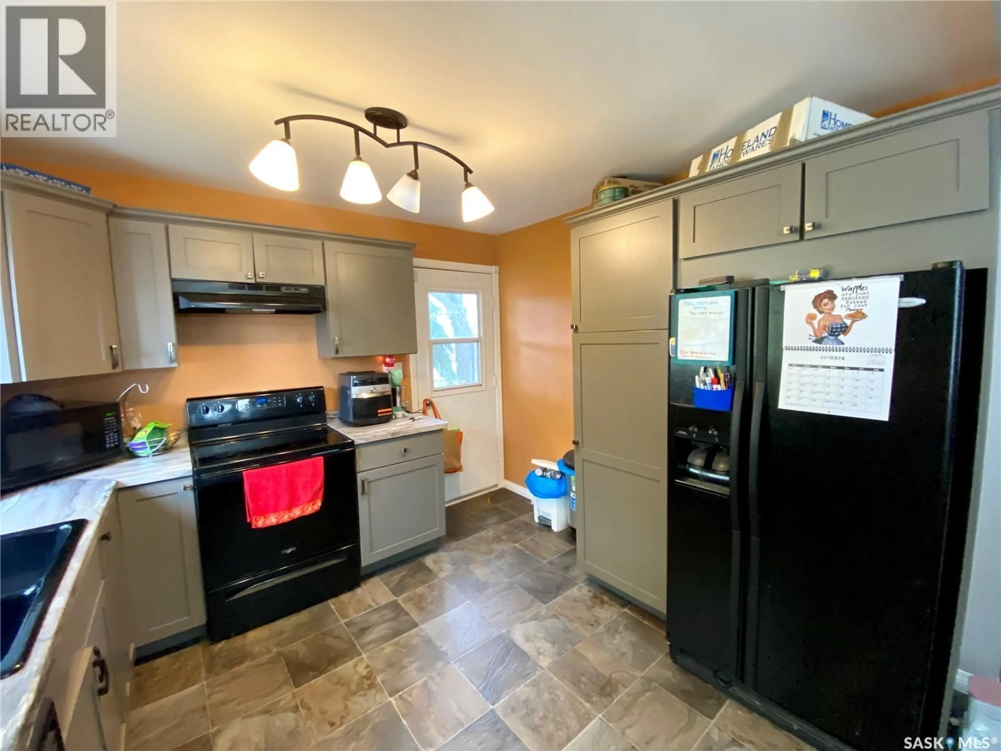E - 204 4TH STREET, Carnduff, Saskatchewan S0C0S0
Contact us about this property
Highlights
Estimated valueThis is the price Wahi expects this property to sell for.
The calculation is powered by our Instant Home Value Estimate, which uses current market and property price trends to estimate your home’s value with a 90% accuracy rate.Not available
Price/Sqft$199/sqft
Monthly cost
Open Calculator
Description
Welcome to this well-maintained and thoughtfully updated 3-bedroom, 2-bathroom home set on a generous double corner lot surrounded by mature trees. With two bedrooms on the main floor and one additional bedroom downstairs, this home offers a practical layout that’s ideal for first-time buyers or a small family. The bright, open-concept main floor features a warm cedar wood accent wall that beautifully complements the modern grey tones throughout the living space. The updated kitchen includes soft-close cabinetry, a double ceramic sink, black appliances, a pantry, and clean, contemporary finishes designed for everyday functionality. You’ll appreciate the easy-care flooring, a refreshed main bathroom with jet tub and built-in storage, PVC windows, newer shingles, and updated trim that give the home a move-in-ready feel. The fully usable 100’ x 120’ lot provides plenty of space for kids, pets, gardening, or future plans, and includes three storage sheds, one with an overhead door, plus room to build a garage or shop. Located in the welcoming community of Carnduff, this home offers small-town living with big conveniences—K–12 school, recreation complex, swimming pool, golf course, and local shops—all within close proximity and easy access to the U.S. and Manitoba borders. (id:39198)
Property Details
Interior
Features
Basement Floor
3pc Bathroom
Other
Dining nook
Den
Property History
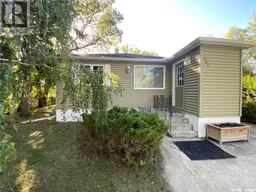 31
31
