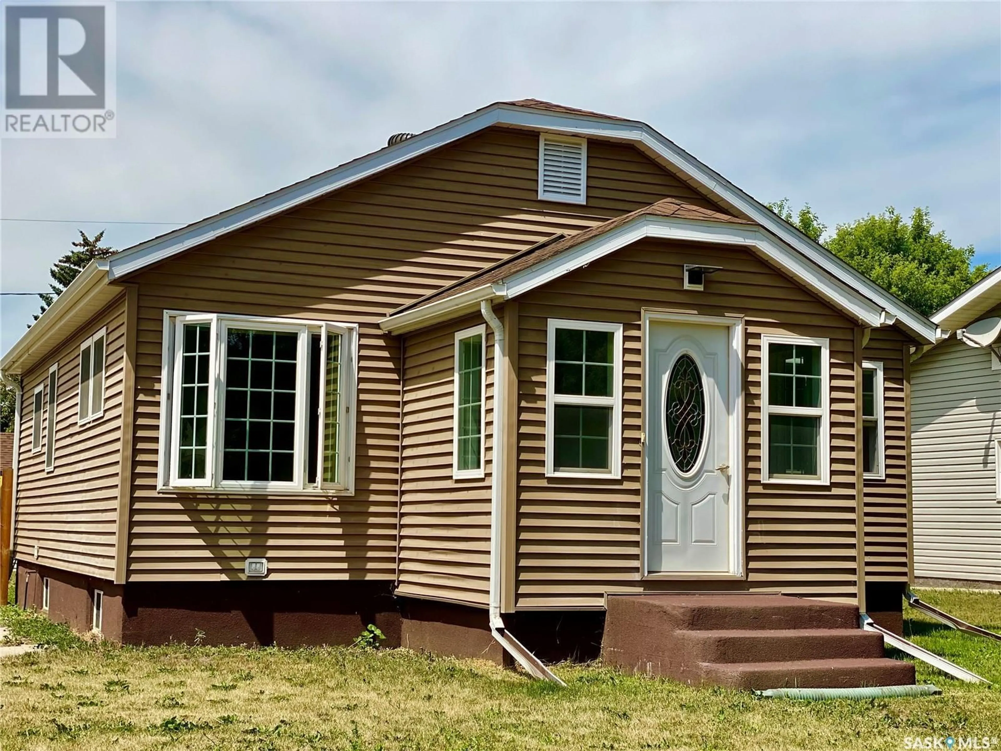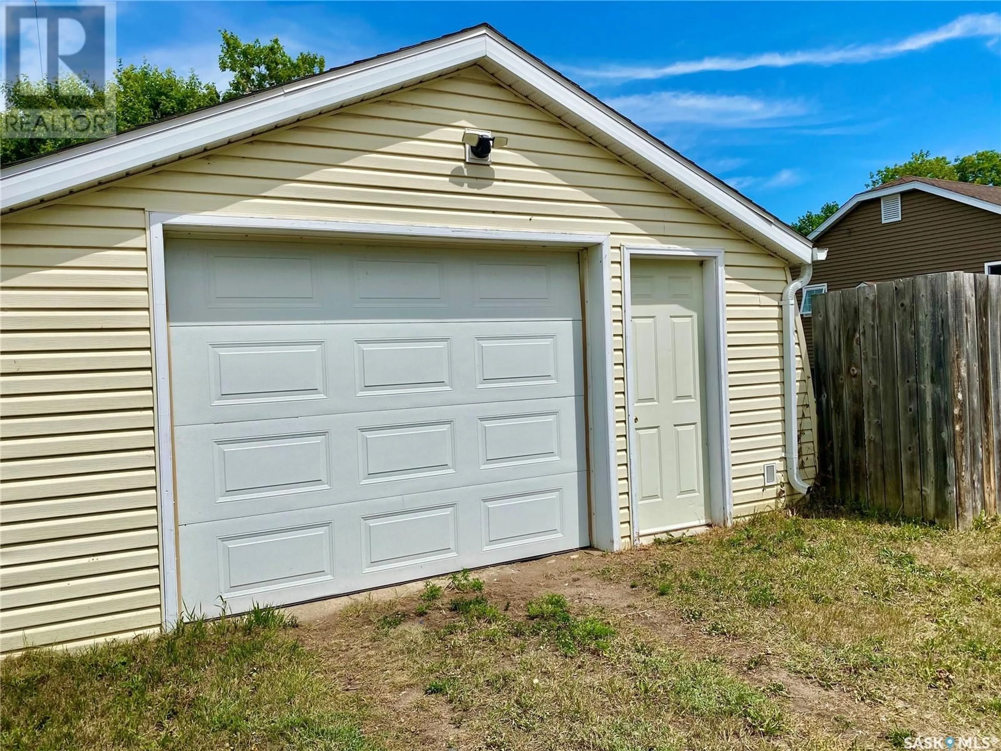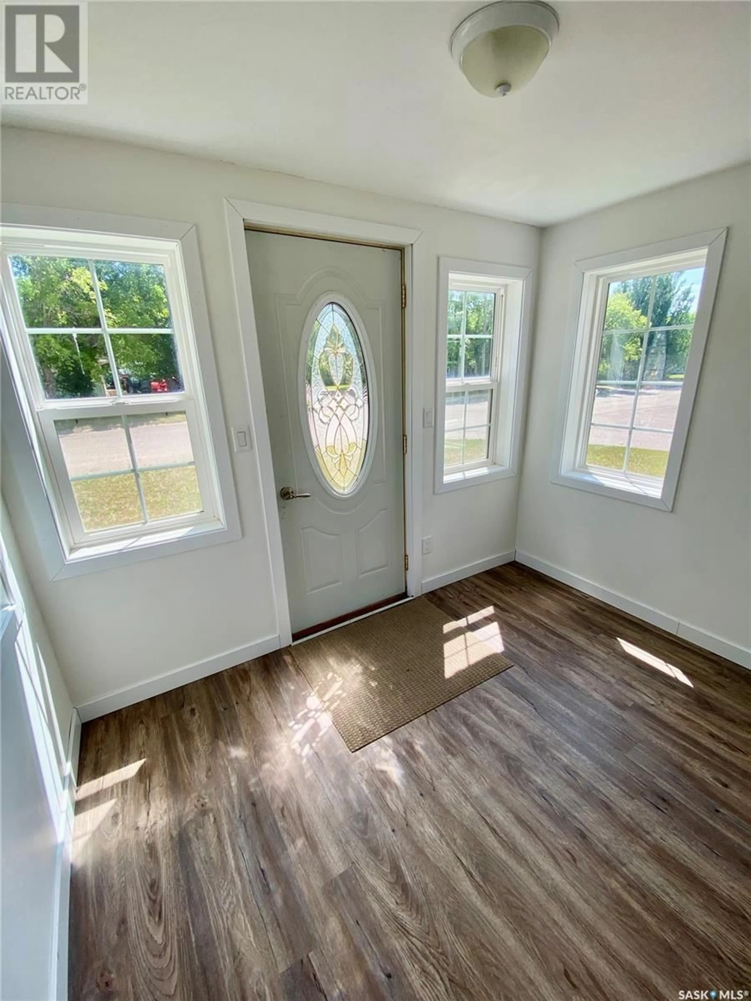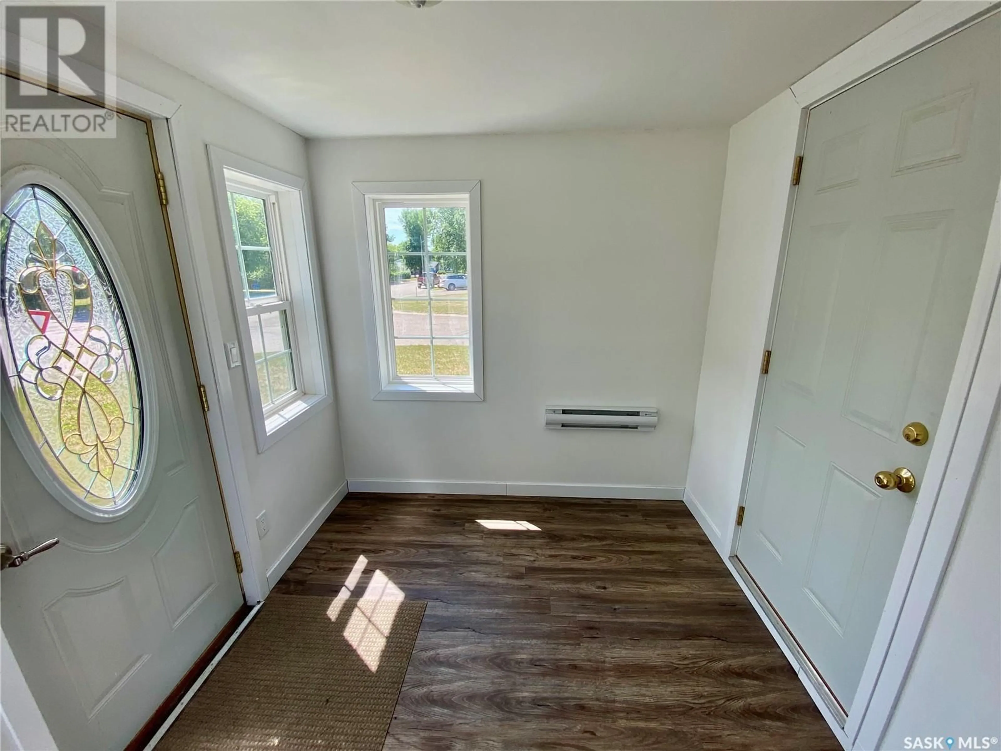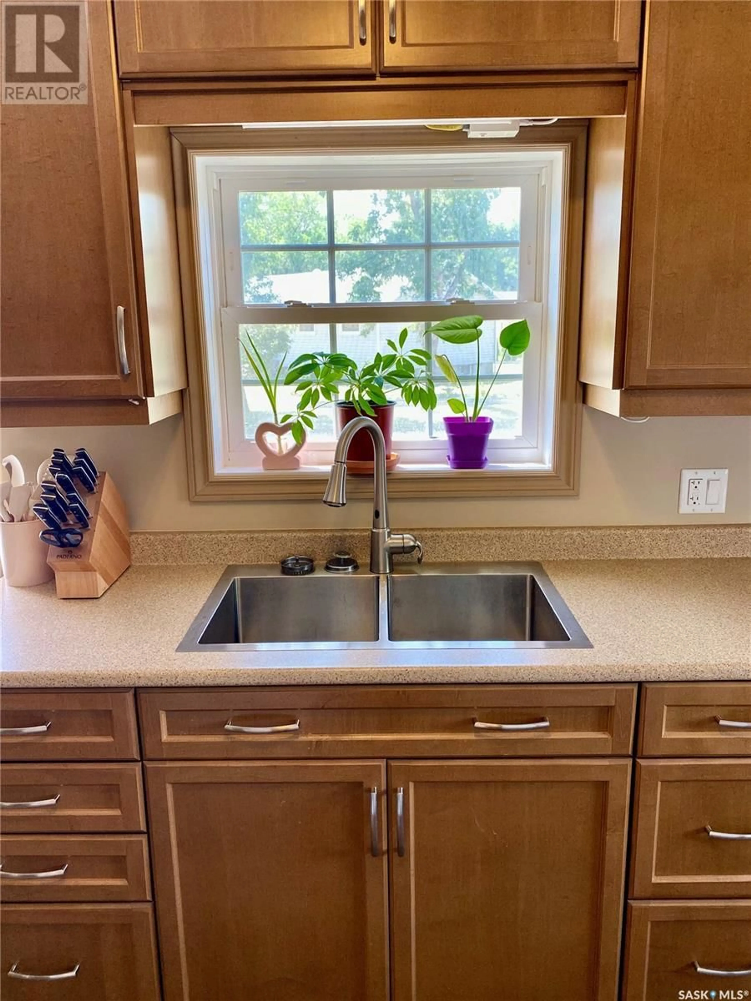120 3RD STREET, Carnduff, Saskatchewan S0C0S0
Contact us about this property
Highlights
Estimated valueThis is the price Wahi expects this property to sell for.
The calculation is powered by our Instant Home Value Estimate, which uses current market and property price trends to estimate your home’s value with a 90% accuracy rate.Not available
Price/Sqft$182/sqft
Monthly cost
Open Calculator
Description
Welcome to this beautifully renovated 2-bedroom home, offering exceptional value and move-in-ready comfort. Originally built in 1951, the home has been fully renovated upstairs and thoughtfully designed for everyday living. Mudrooms at both the front and back entrances provide practical storage solutions, helping keep your space tidy and organized year-round. Inside, you’ll find stylish vinyl plank flooring, updated PVC windows, and a bright, modern kitchen completed in 2019. The kitchen features like-new appliances, a hands-free faucet positioned beneath a sunny window, and built-in speakers throughout the main floor—ideal for both daily living and entertaining. The updated 4-piece bathroom offers new fixtures, fresh flooring, modern paint, and a built-in linen closet for added convenience. Completing the main floor are two generously sized bedrooms, each with updated trim, doors, and flooring—providing comfortable and functional spaces with a cohesive, refreshed look. Downstairs, the dry, solid basement has been framed and is ready for your finishing touches—offering an excellent opportunity to add a bedroom, bathroom, or spacious rec room to suit your needs. The 20x22 insulated garage is ready for heat, with a gas line already run, a newer overhead door, excellent lighting, and an updated electrical panel—making it the perfect space for a workshop or secure, year-round parking. Additional upgrades include new attic insulation, 2" foam insulation beneath the siding, updated wiring and panel boxes, and meticulous attention to detail throughout the renovation, ensuring lasting value and peace of mind. Curious to see it in person? Reach out to book a tour—I’d love to show you around! (id:39198)
Property Details
Interior
Features
Basement Floor
Laundry room
Den
Den
Other
Property History
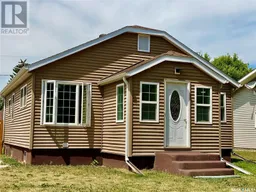 42
42
