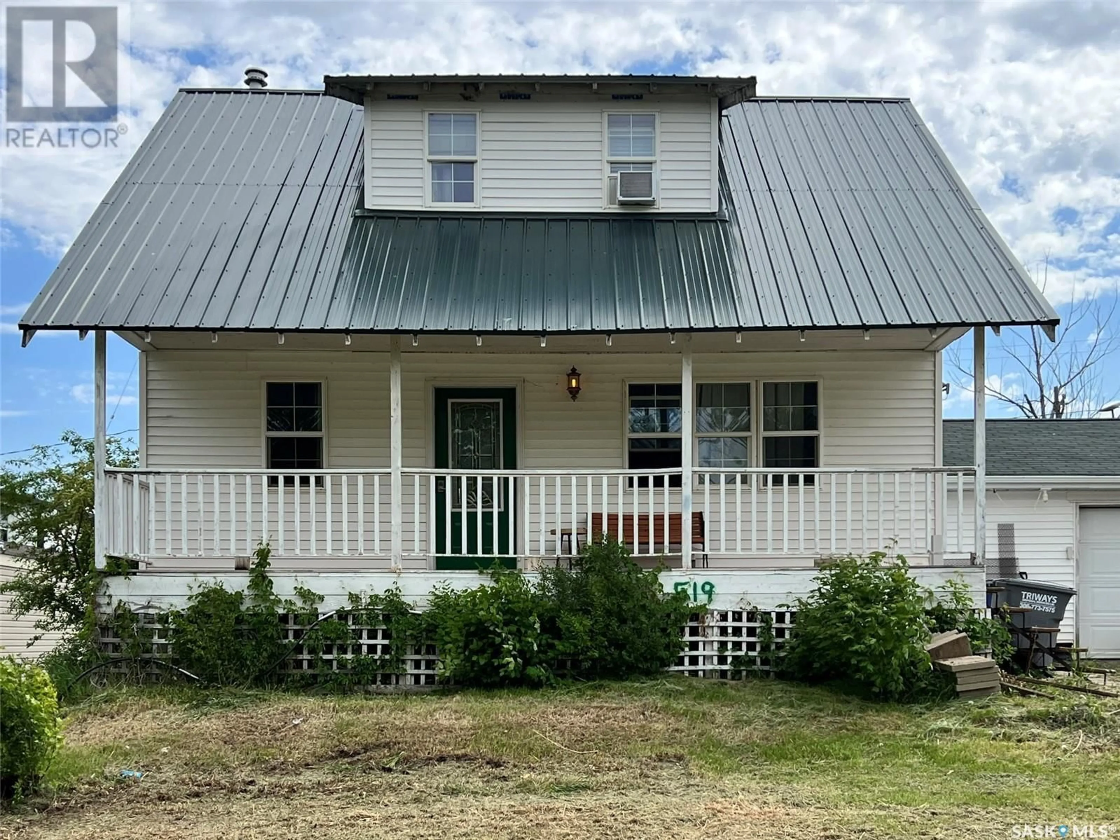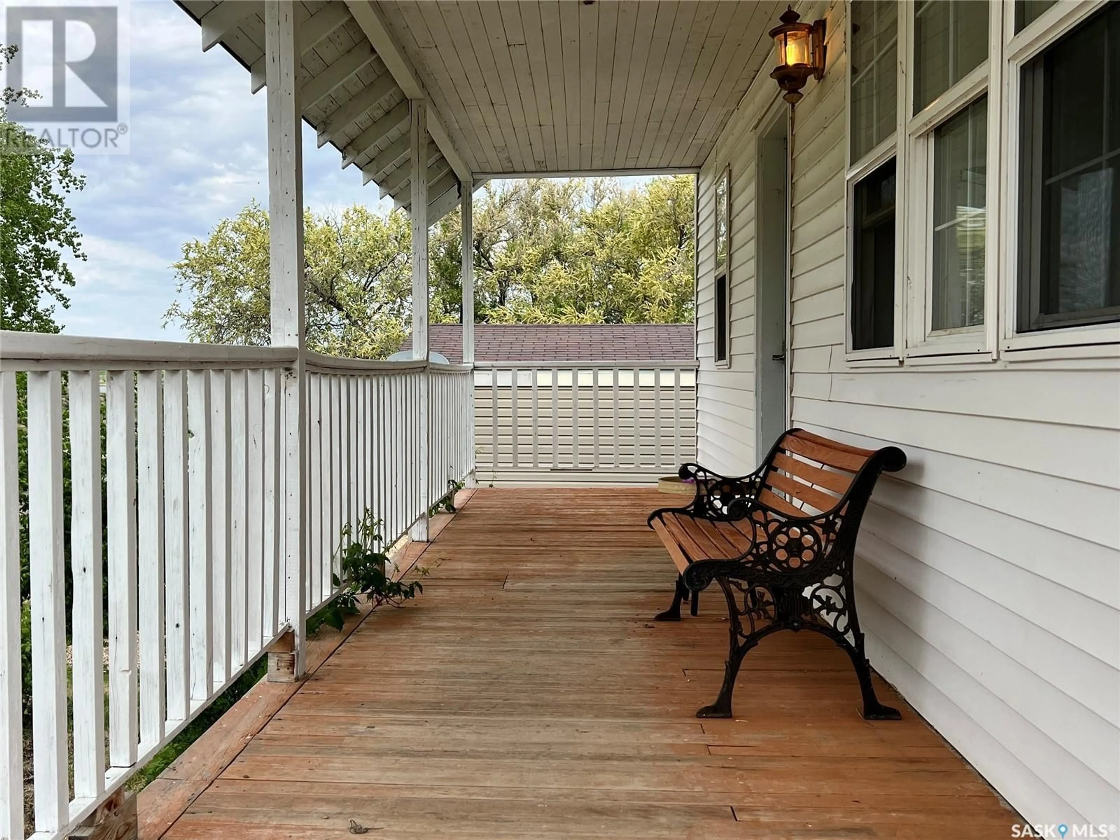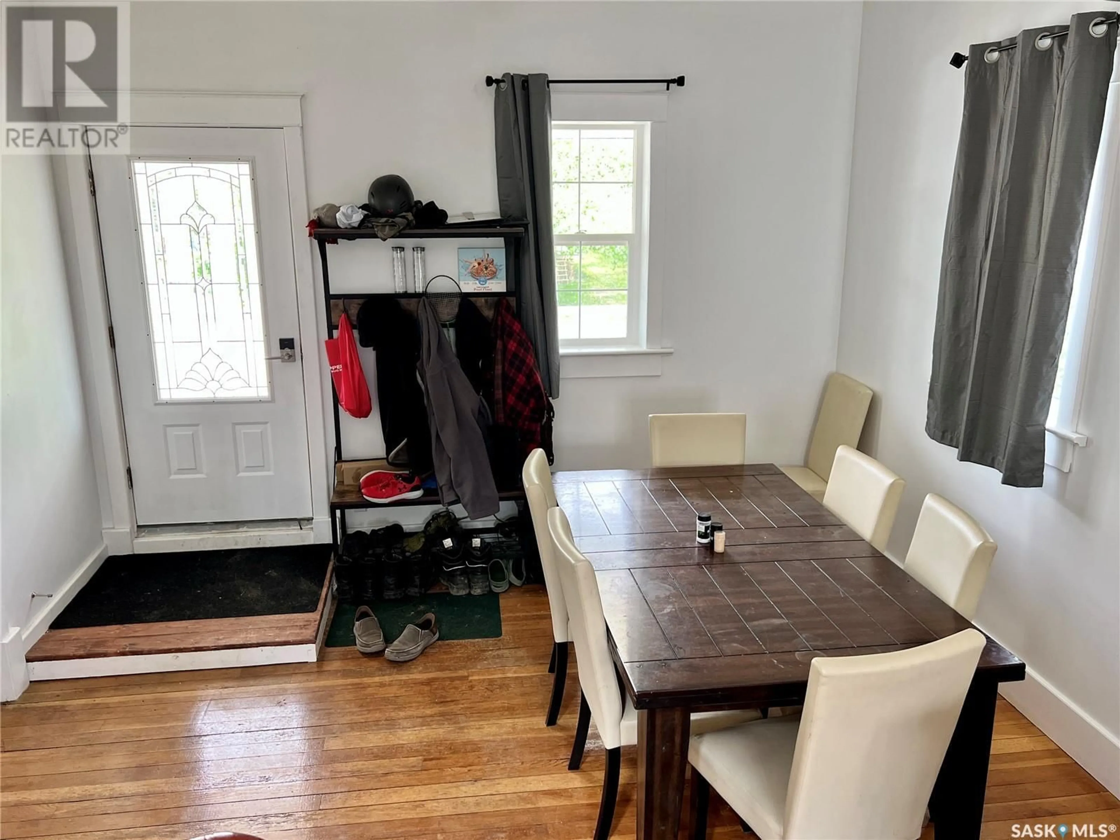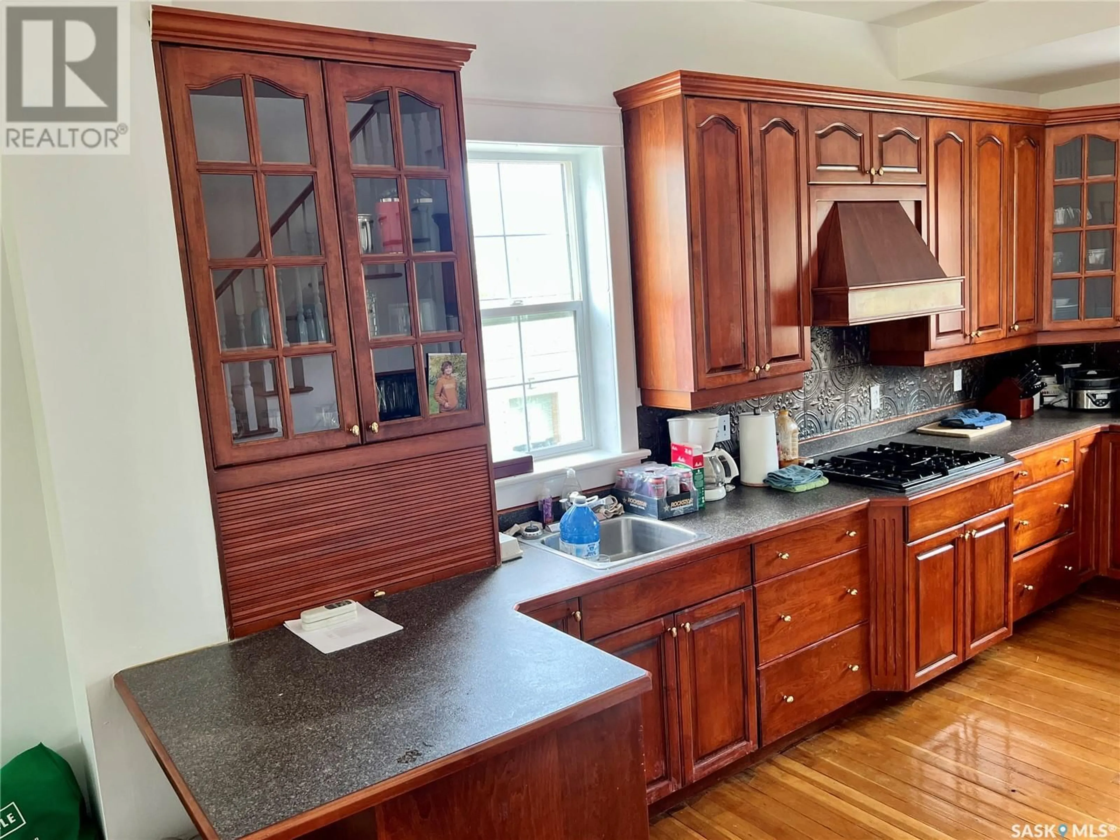519 BROWNLEE STREET, Herbert, Saskatchewan S0H2A0
Contact us about this property
Highlights
Estimated valueThis is the price Wahi expects this property to sell for.
The calculation is powered by our Instant Home Value Estimate, which uses current market and property price trends to estimate your home’s value with a 90% accuracy rate.Not available
Price/Sqft$108/sqft
Monthly cost
Open Calculator
Description
Welcome to 519 Brownlee St. A beautifully character home in the heart of the family-friendly town of Herbert. This charming gem has been meticulously renovated from top to bottom, blending modern upgrades with timeless appeal. Step inside to discover 9’5” ceilings, sturdy 9x6 structural beams, and refinished hardwood floors that exude warmth. The stunning maple kitchen features a gas stove, double sinks, a pantry with pull-out shelves, and a peninsula that flows seamlessly into the spacious dining area. New PVC windows flood the main floor with natural light, highlighting the cozy living room with a natural gas fireplace, a large dining room, and a view of the backyard. Convenience abounds with a main-floor two-piece bathroom, laundry, and direct access to a 24x30 double-car garage. Upstairs, you’ll find three bedrooms, including a master with a two-piece ensuite, plus a fully updated three-piece bathroom featuring a luxurious Jacuzzi soaker tub. The lower level is primed for your vision, with drywall installed and a finished three-piece bathroom already in place. This home shines with thoughtful upgrades: new insulation, 2x6 walls, a new metal roof, custom trim, and doors that honor its heritage. Enjoy efficient hot water heating with six separate zones and relaxing evenings on the inviting covered veranda. Herbert offers small-town charm with big conveniences, including a K-12 school, grocery store, pharmacy, restaurants, and more. Contact us today to schedule your private viewing and experience this remarkable home for yourself! (id:39198)
Property Details
Interior
Features
Main level Floor
Dining room
13.1 x 13.3Kitchen
13.5 x 15.1Laundry room
5.4 x 8.7Living room
13.8 x 13.3Property History
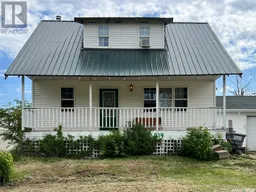 25
25
