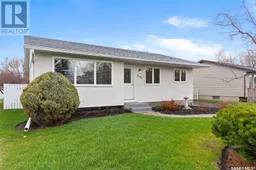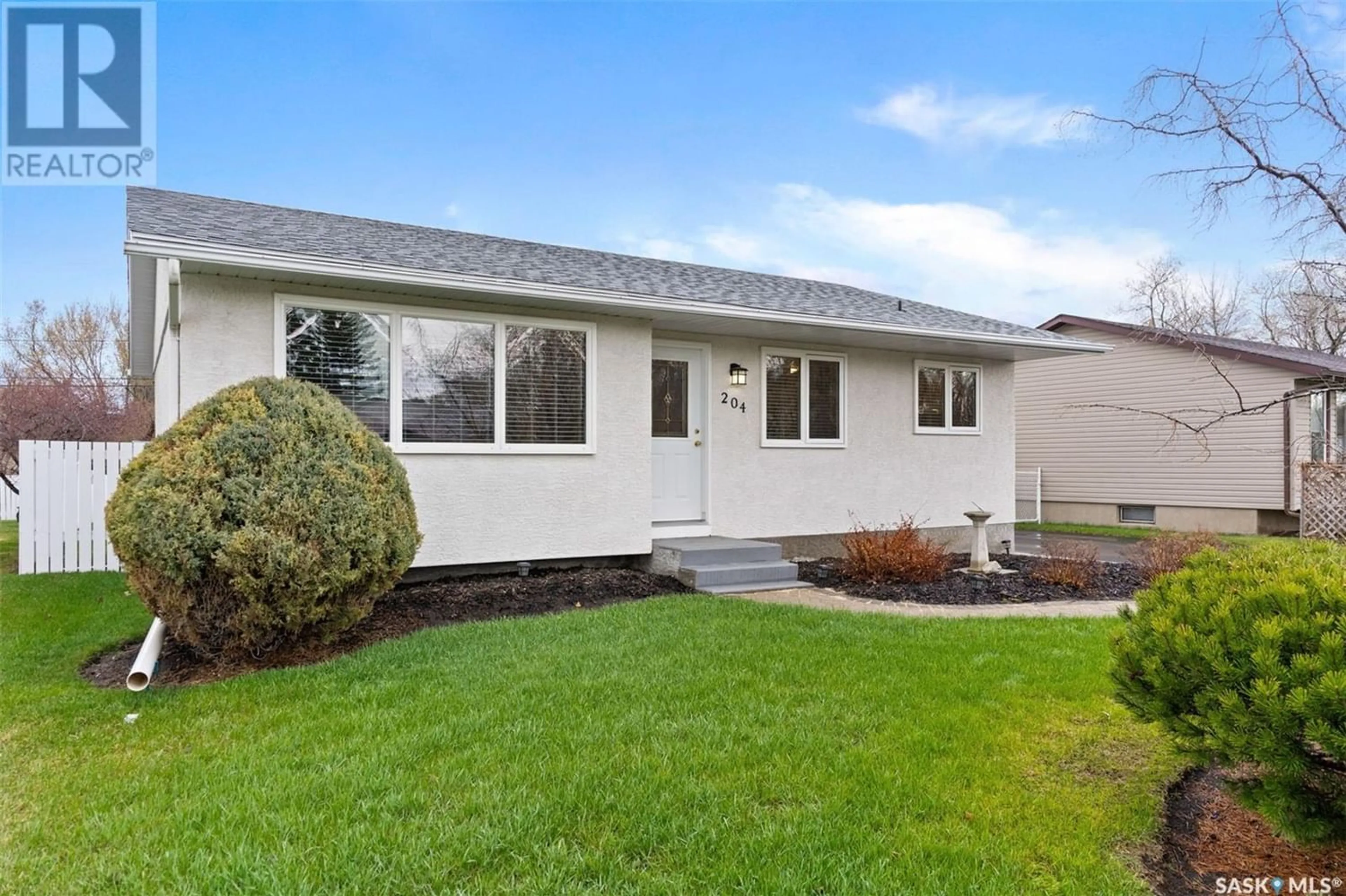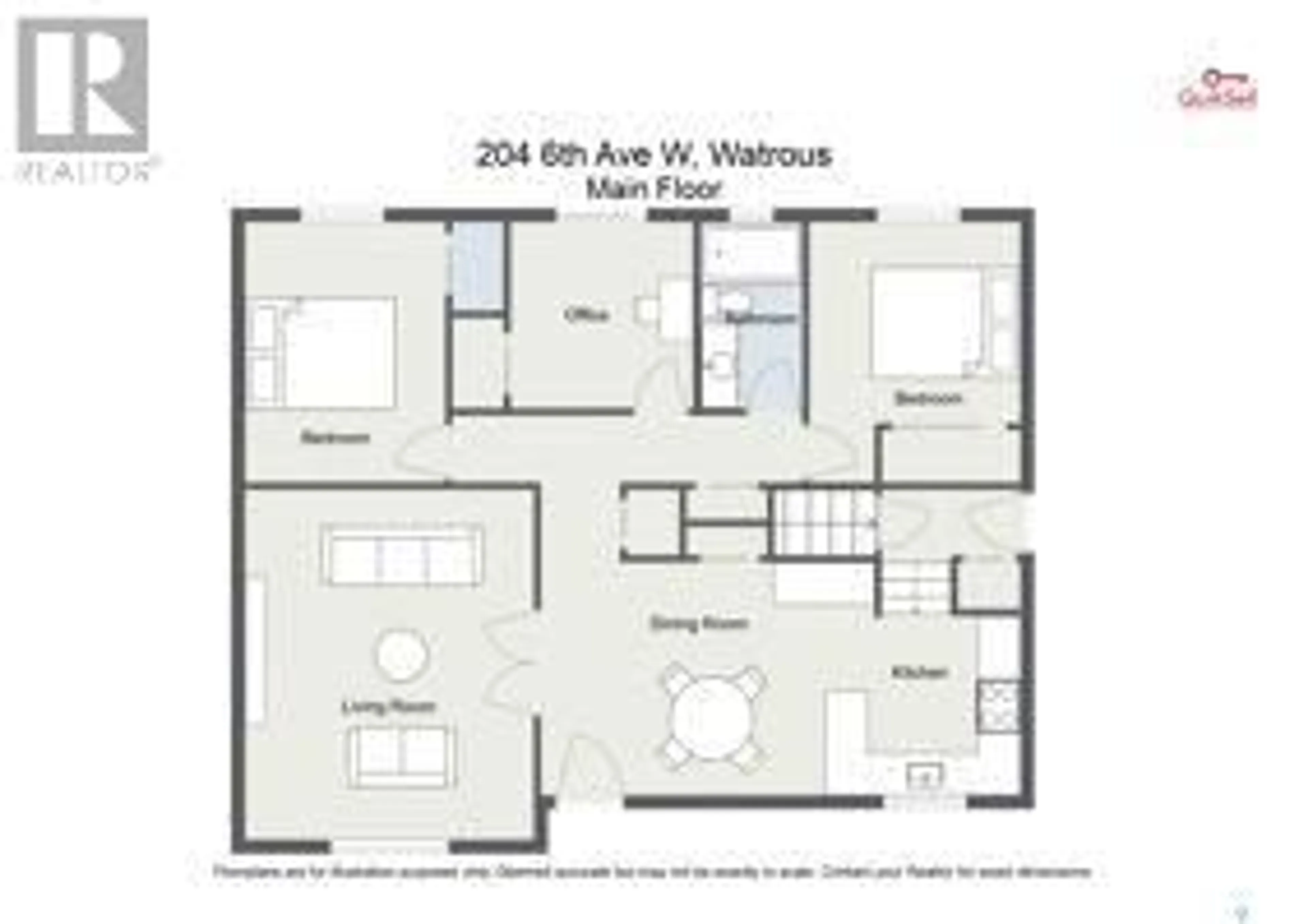204 6th AVENUE W, Watrous, Saskatchewan S0K4T0
Contact us about this property
Highlights
Estimated ValueThis is the price Wahi expects this property to sell for.
The calculation is powered by our Instant Home Value Estimate, which uses current market and property price trends to estimate your home’s value with a 90% accuracy rate.Not available
Price/Sqft$270/sqft
Days On Market14 days
Est. Mortgage$1,202/mth
Tax Amount ()-
Description
Pride of ownership is evident in this immaculate home in the busy town of Watrous. Updating has been continuous, making this beautiful bungalow move in ready. As you pull up you'll notice the manicured yard. Step in the side entry to a good sized area with closet. 2 steps up to the kitchen/dining area with plenty of cabinets and open workspace perfect for the avid cook whether you're entertaining or preparing family supper. Open dining area offers flexibility for occasions when you're seating more people. Living room has french doors for privacy/ sound control. Updated laminate flooring, electric fireplace and tons of natural light all make this a welcoming space. 3 bedrooms and main bath across the back of the house complete the main floor. Middle bedroom has been set up as an office with garden doors to enclosed deck overlooking the back yard. Basement is accessed from side entryway and is fully finished with a spacious family room, den (has been used as bedroom but no window), office, 3 pc bath and laundry in furnace room. The back yard is a private oasis, starting with the deck. Screened portion is excellent for keeping the chill and/or bugs at bay. Deck is extended to allow room for the bbq (natural gas hookup - there are 3 in different spots!) and outdoor seating, if desired. Yard is mostly fenced and has patio area, garden and shed. Single detached heated garage is currently set up as workshop/storage but has lots of room for parking. Updates include shingles (8 yrs), on demand water heater, bathfitter bathroom updates and more! This home must be seen to be appreciated. Click the video link for 3D tour. Call today for your viewing appointment! (id:39198)
Property Details
Interior
Features
Basement Floor
Family room
13 ft ,1 in x 20 ft ,2 inDen
11 ft ,9 in x 12 ft ,3 inOther
11 ft ,9 in x 12 ft ,3 in3pc Bathroom
7 ft ,5 in x 6 ft ,10 inProperty History
 37
37



