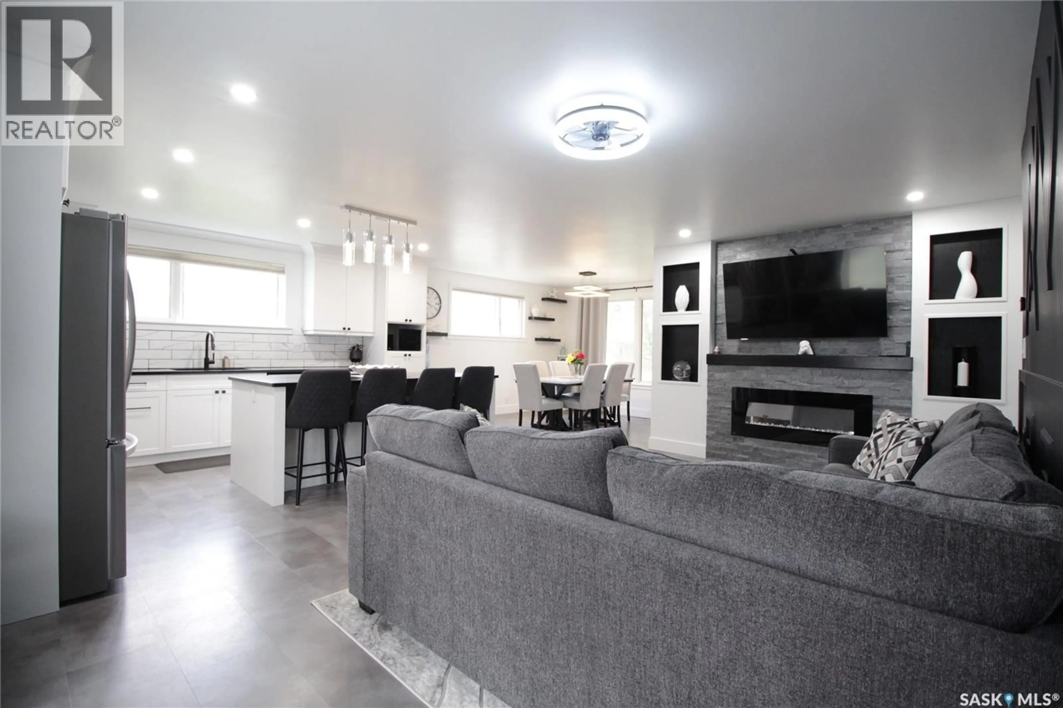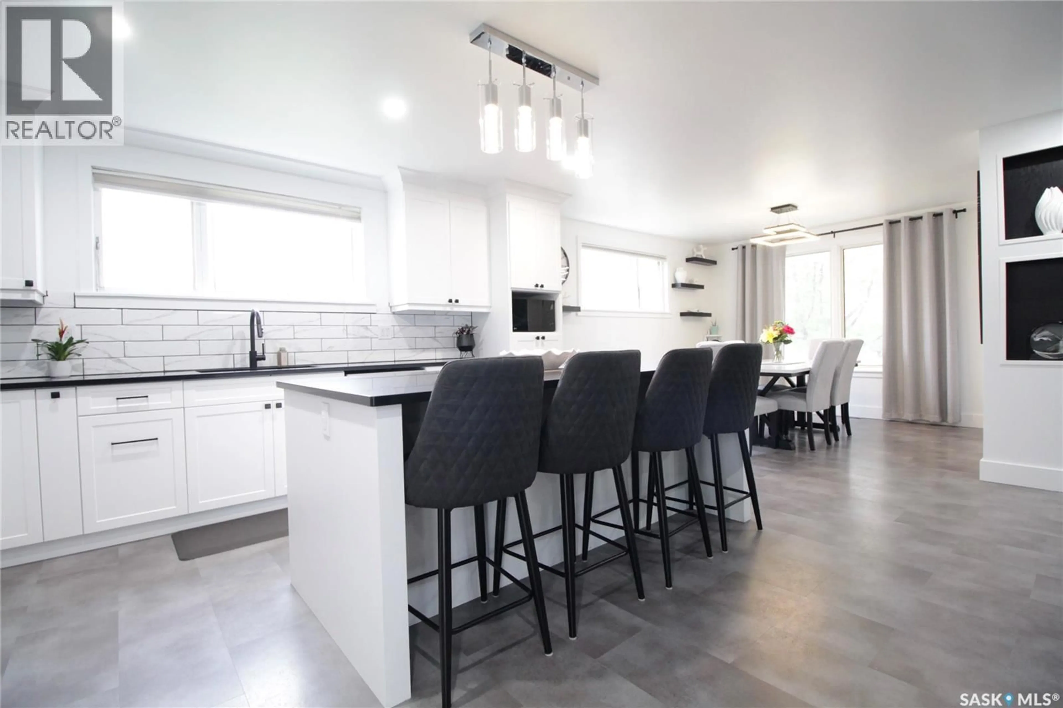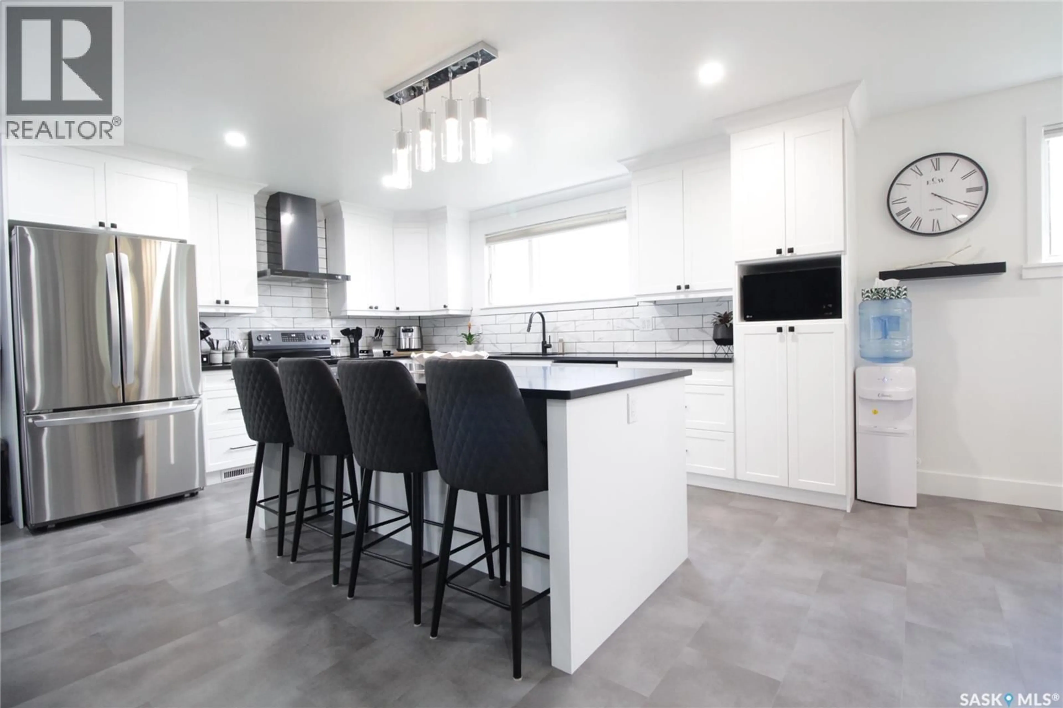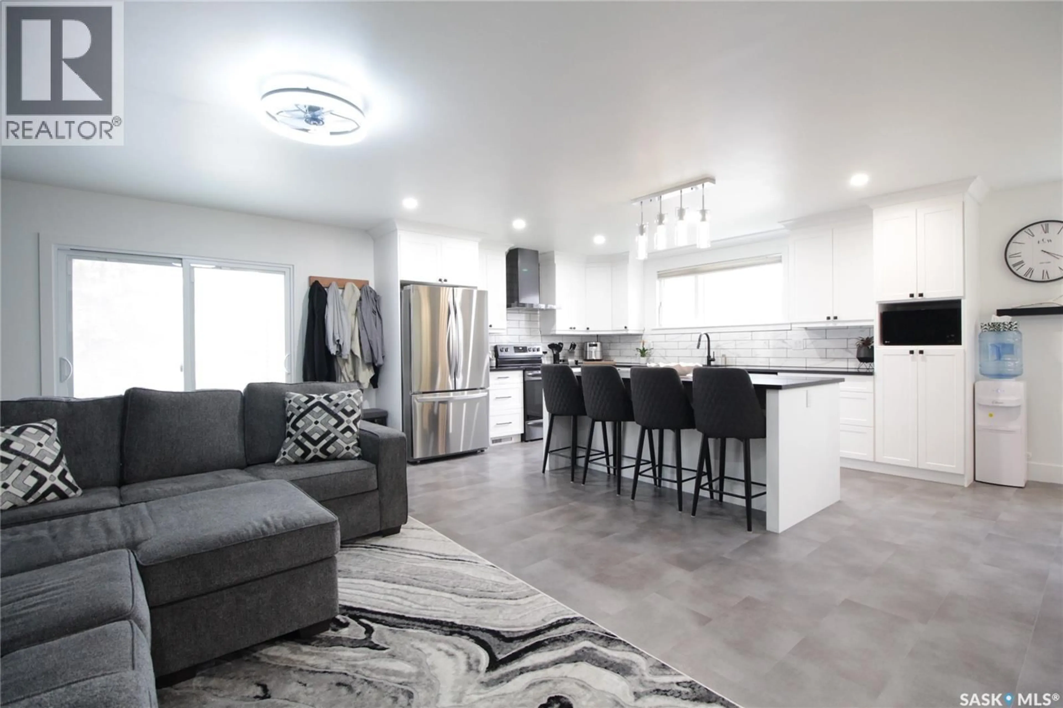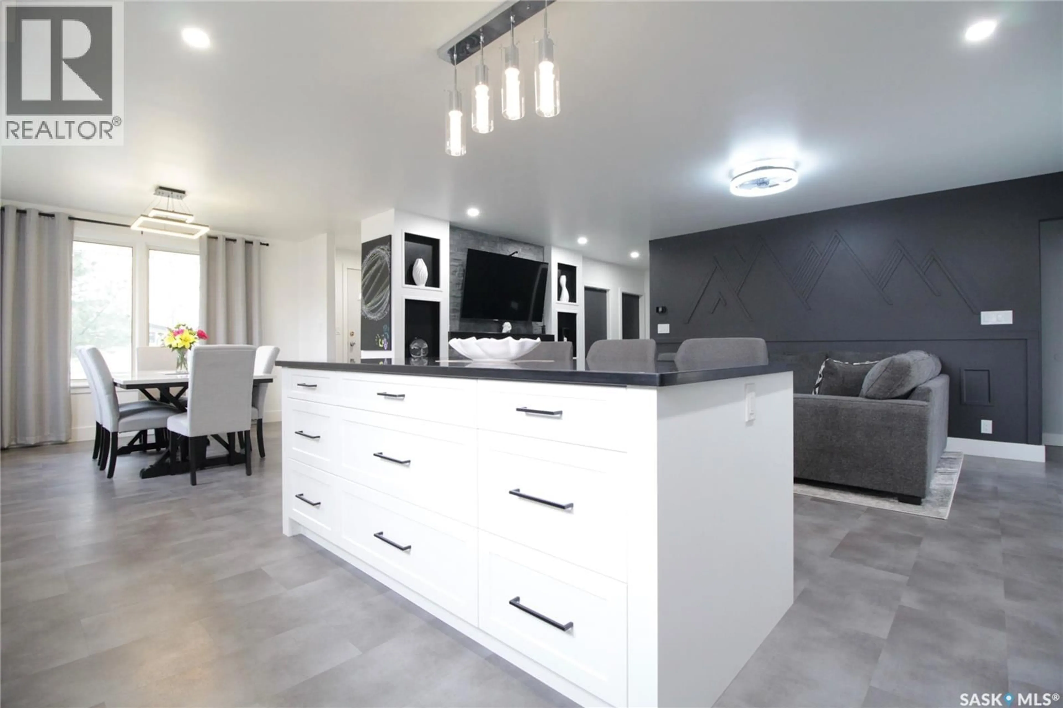1110 WINDOVER AVENUE, Moosomin, Saskatchewan S0G3N0
Contact us about this property
Highlights
Estimated valueThis is the price Wahi expects this property to sell for.
The calculation is powered by our Instant Home Value Estimate, which uses current market and property price trends to estimate your home’s value with a 90% accuracy rate.Not available
Price/Sqft$298/sqft
Monthly cost
Open Calculator
Description
Welcome to this BEAUTIFULLY RENOVATED home where MODERN style meets everyday COMFORT! Step inside to find a stunning NEW KITCHEN featuring crisp white cabinetry, a STYLISH tile backsplash, sleek black QUARTZ countertops, and a spacious eat-at ISLAND—perfect for family gatherings or entertaining. The BRIGHT and airy dining area is surrounded by windows that fill the space with NATURAL LIGHT and provide convenient access to the large front entry. The INVITING living room features a cozy electric FIREPLACE as its focal point and an eye-catching ACCENT WALL that complements the contemporary gray interior doors. NEW flooring, trim, and baseboards throughout the main level enhance the home’s fresh, modern appeal. This FAMILY-FRIENDLY property offers FIVE spacious bedrooms, including THREE on the main level, and TWO updated bathrooms. The fully finished BASEMENT has also been recently renovated, providing additional living space and versatility for your family’s needs. Set on a FENCED double lot, the outdoor space features mature trees, a patio with firepit, and a newly built deck with privacy panel—ideal for relaxing or entertaining outdoors. A detached GARAGE with an attached shed adds even more CONVENIENCE and storage options.Call today to view! (id:39198)
Property Details
Interior
Features
Main level Floor
Enclosed porch
5'6" x 7'1"Dining room
12'3" x 11'5"Living room
19'1" x 12'11"Kitchen
11'9" x 16'1"Property History
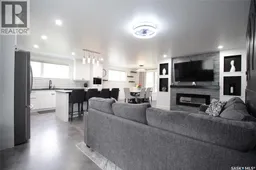 28
28
